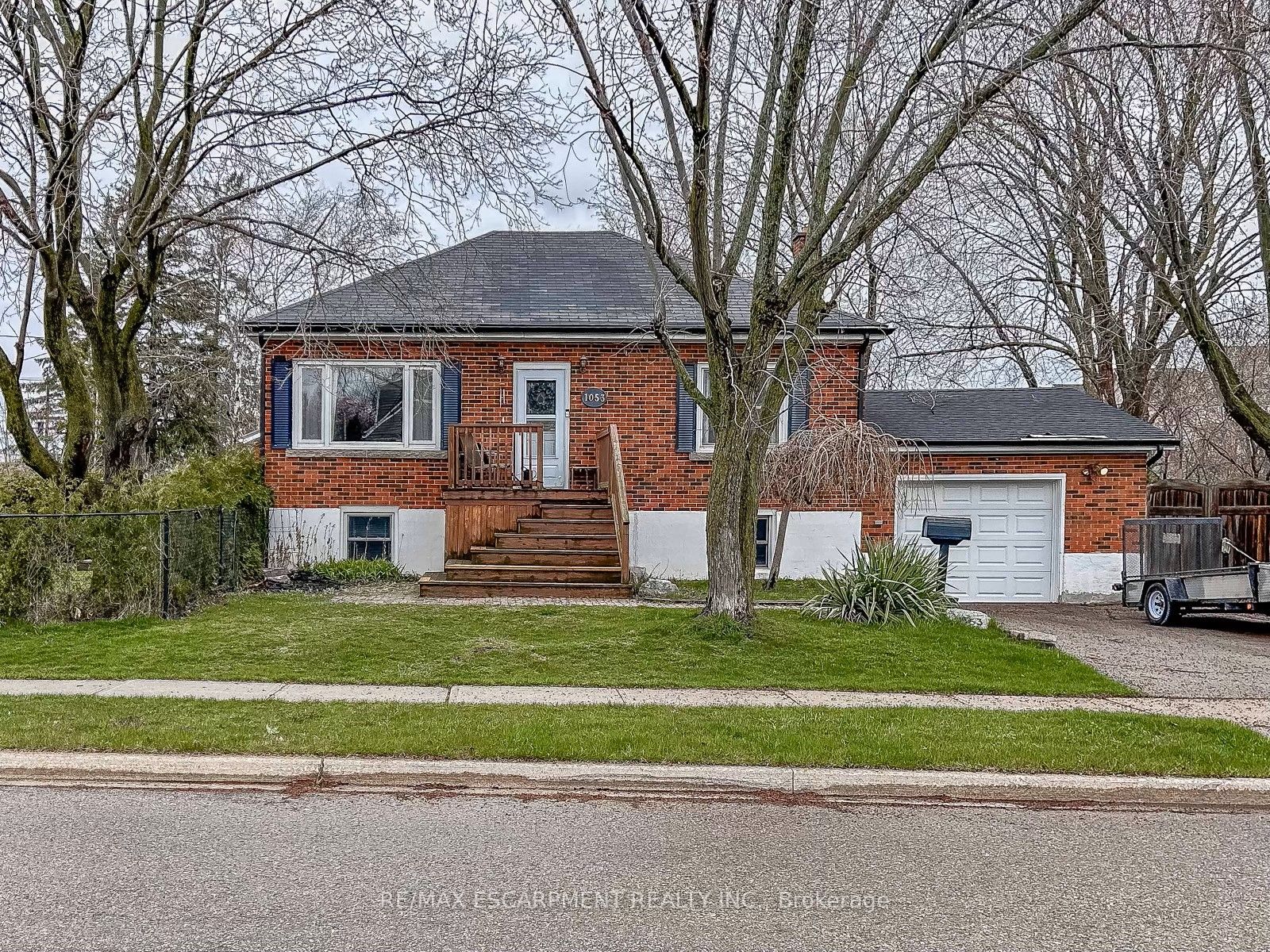$949,900
Available - For Sale
Listing ID: W8229498
1053 Helena St , Burlington, L7R 3V5, Ontario

| Investors, downsizers, and condo/town move-up buyers! Live life in south Burlington, close to the downtown core, shops, and easy highway access! Welcome to 1053 Helena St, a 3 bed, 2 bath bungalow on a quiet street in the sought-after Plains community. The welcoming foyer opens to the extra large living room with north and west-facing windows, hardwood flooring, and abundant natural light. The neutral upgraded eat-in kitchen is ideal for keeping an eye on what's going on in the yard with garden door access, shaker-style cabinets, and stainless steel appliances. The main level offers two large bedrooms and a 4pc upgraded bath. Head down to the lower level where you will find an additional bedroom/den/office space nicely elevated to allow for a large window and lots of sunshine. The rec room is ideal for entertaining with custom built-ins, a beautiful gas fireplace, and space for your large-screen TV. The lower level features wide plank laminates, large windows, a tucked-away laundry area, extra storage, and a 4pc spacious bath! The separate entrance from the garage is perfect access for the lower-level income suite possibilities. The benefits of bungalow living with approx 1800 sq feet of finished floor space. Enjoy a pool-sized fully fenced private back and side yard. Don't wait to call this beauty home! |
| Price | $949,900 |
| Taxes: | $3532.00 |
| Address: | 1053 Helena St , Burlington, L7R 3V5, Ontario |
| Lot Size: | 155.00 x 55.00 (Feet) |
| Acreage: | < .50 |
| Directions/Cross Streets: | Plains And Helena |
| Rooms: | 4 |
| Bedrooms: | 2 |
| Bedrooms +: | 1 |
| Kitchens: | 1 |
| Family Room: | N |
| Basement: | Finished |
| Approximatly Age: | 51-99 |
| Property Type: | Detached |
| Style: | Bungalow-Raised |
| Exterior: | Brick |
| Garage Type: | Attached |
| (Parking/)Drive: | Private |
| Drive Parking Spaces: | 2 |
| Pool: | None |
| Approximatly Age: | 51-99 |
| Approximatly Square Footage: | 700-1100 |
| Property Features: | Hospital, Library, Park, Public Transit, School |
| Fireplace/Stove: | Y |
| Heat Source: | Gas |
| Heat Type: | Forced Air |
| Central Air Conditioning: | Central Air |
| Sewers: | Sewers |
| Water: | Municipal |
| Utilities-Cable: | A |
| Utilities-Hydro: | A |
| Utilities-Gas: | A |
| Utilities-Telephone: | A |
$
%
Years
This calculator is for demonstration purposes only. Always consult a professional
financial advisor before making personal financial decisions.
| Although the information displayed is believed to be accurate, no warranties or representations are made of any kind. |
| RE/MAX ESCARPMENT REALTY INC. |
|
|

Ali Aliasgari
Broker
Dir:
416-904-9571
Bus:
905-507-4776
Fax:
905-507-4779
| Book Showing | Email a Friend |
Jump To:
At a Glance:
| Type: | Freehold - Detached |
| Area: | Halton |
| Municipality: | Burlington |
| Neighbourhood: | Freeman |
| Style: | Bungalow-Raised |
| Lot Size: | 155.00 x 55.00(Feet) |
| Approximate Age: | 51-99 |
| Tax: | $3,532 |
| Beds: | 2+1 |
| Baths: | 2 |
| Fireplace: | Y |
| Pool: | None |
Locatin Map:
Payment Calculator:



