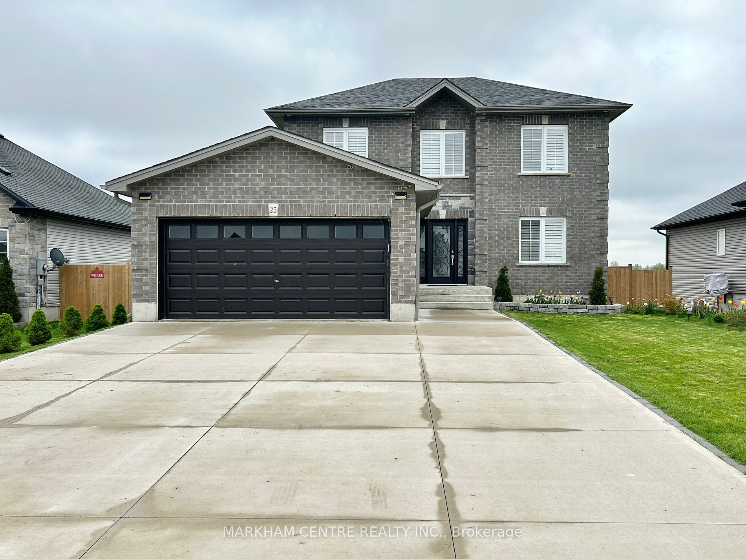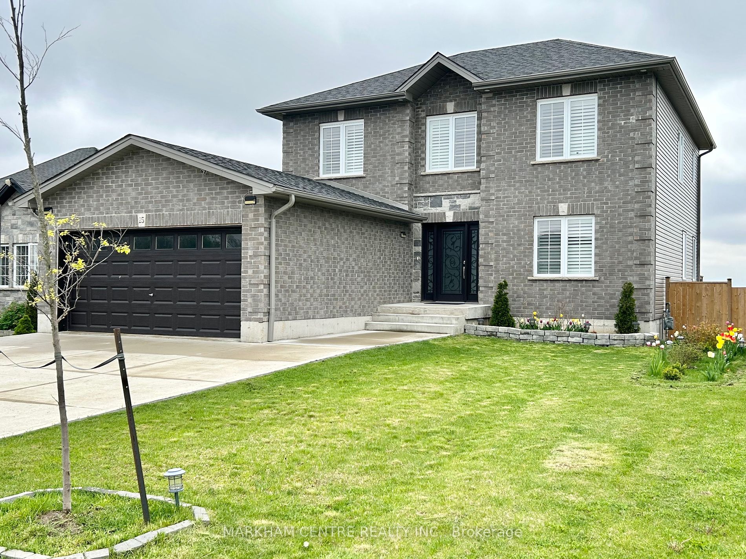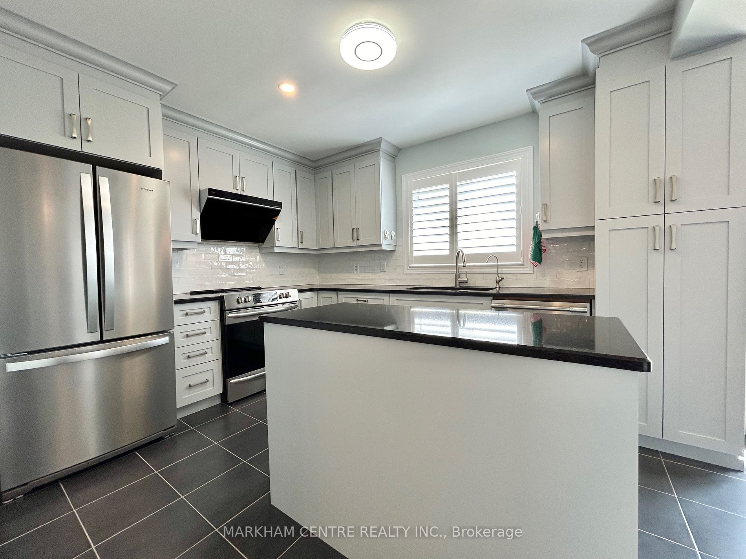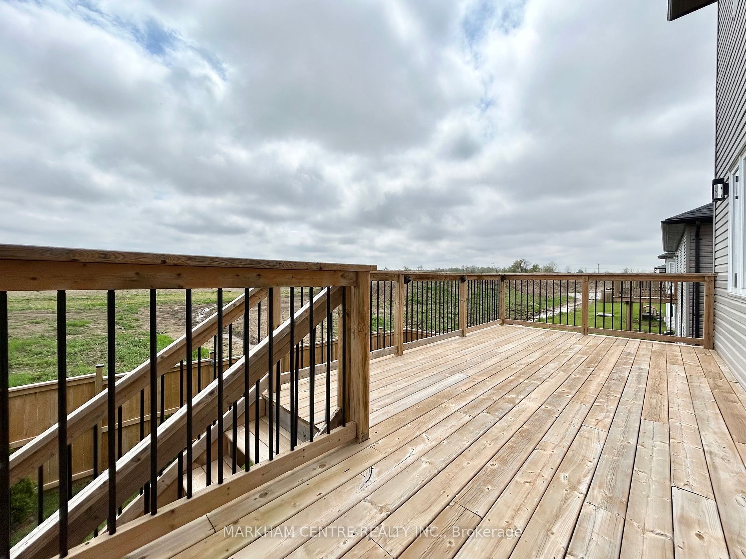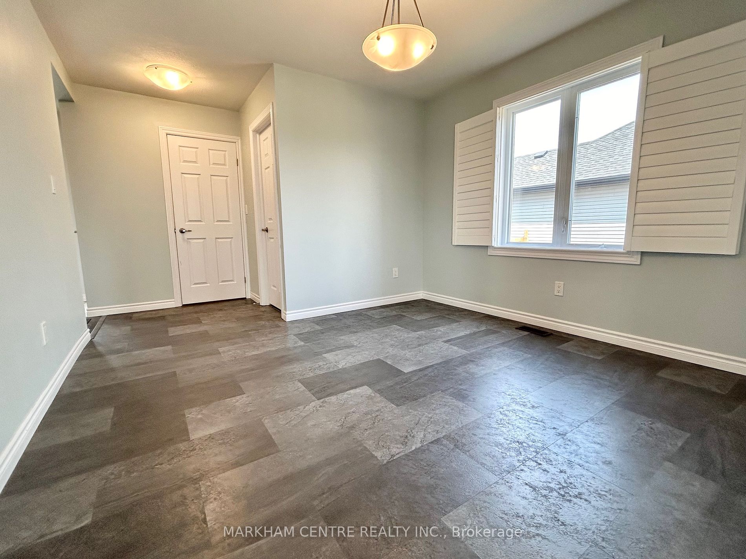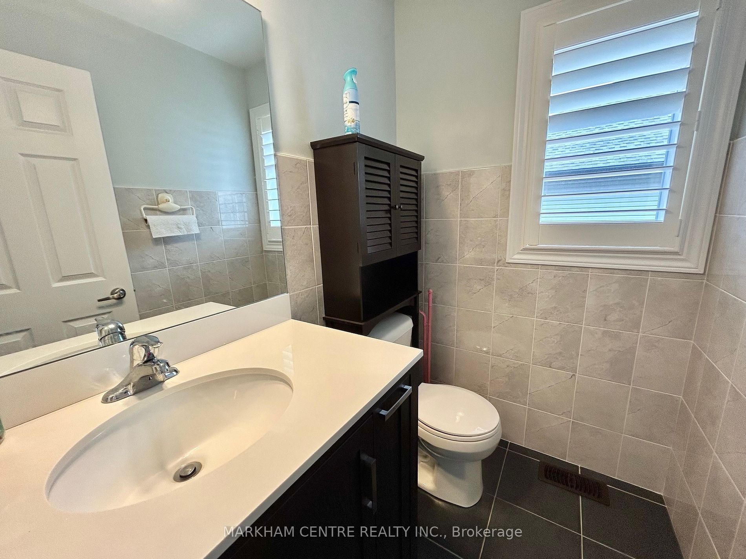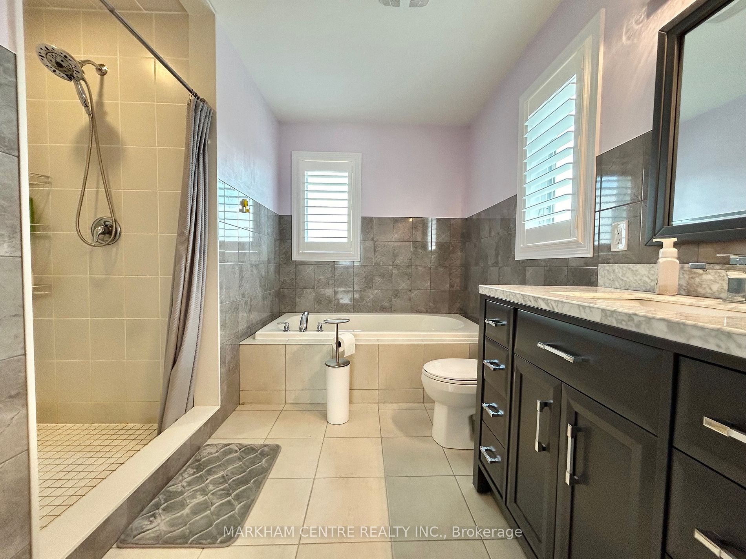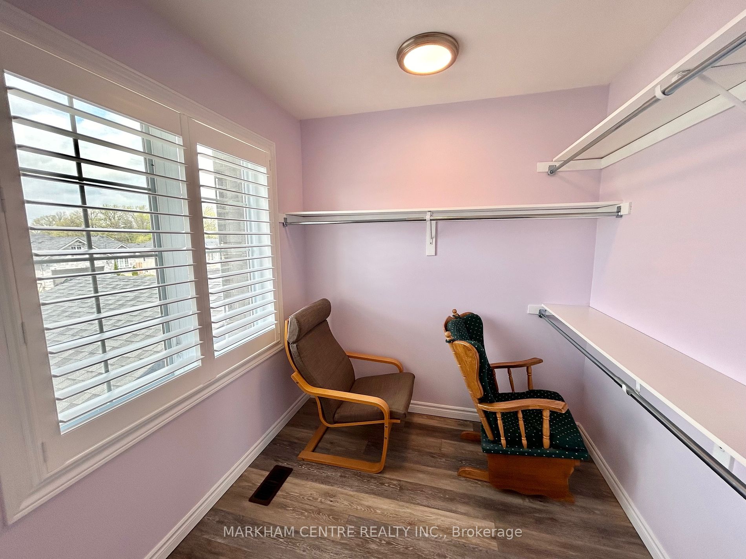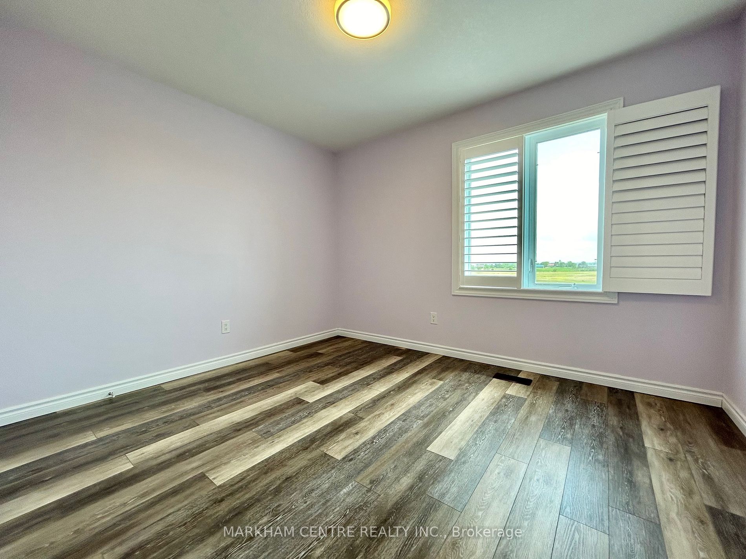$839,900
Available - For Sale
Listing ID: X8312818
25 Dennis Dr , Norwich, N0J 1P0, Ontario
| Welcome To 25 Dennis Drive. Nestled On A Quiet Street, With the Most Preferred North / South Facing. This House is Flooded With Natural Lights All Day Long. This 2 Story Detach Has A Very Functional Layout With No Waste of Space. This Home Is Very Well Maintain, With 2064 Sq Ft As Per Builder's Plan. Some of The Features Included: California Shutter Thru Out, Lots of Windows, Upgraded Modern kitchen With Island, Granite Counter Top, Custom Cabinetry, Tiled Back Splash, Stainless Appliances, Water Filtration System In Kitchen. Hardwood Floor And Pot Lights At Living & Dinning Room, Upgraded Hardwood Stairwell, Oversize Deck Walk Out From Kitchen, Fully Fenced Yard, Huge Primary Bedroom With Walk In Closet That Has A Window, 5 pc Ensuite Double Sink Bathroom With Closet Inside!!! Two Car Garages With Opener & EV Charger Rough in, Upgraded Concrete Driveway, Can Park 6 Cars No Side Walk. 200 Amp Service. Walk Out Unfinished Basement, With Large Windows And Washroom Rough-In Waiting For You to Fulfill Your Imagination. Water Softener System, Pot Lights Outside At The Front of The House. Close To Tillsonburg / Woodstock and the 401. Close to All The Amenities Such as Shopping, School, Banks, Grocery Store, much more! Don't Miss It !! |
| Extras: All Light Fixtures, Stove, Fridge, Range Hood, Dishwasher, Washer, Dryer, Water softener System, Water Filter System in the Kitchen Sink, Garage Door opener and remote, All California Shutter, Fully Fenced Yard With Deck & Gardens. |
| Price | $839,900 |
| Taxes: | $4147.09 |
| Address: | 25 Dennis Dr , Norwich, N0J 1P0, Ontario |
| Lot Size: | 53.15 x 98.75 (Feet) |
| Directions/Cross Streets: | Main St. W. And Delong Dr. |
| Rooms: | 8 |
| Bedrooms: | 4 |
| Bedrooms +: | |
| Kitchens: | 1 |
| Family Room: | Y |
| Basement: | Unfinished, W/O |
| Property Type: | Detached |
| Style: | 2-Storey |
| Exterior: | Brick, Vinyl Siding |
| Garage Type: | Attached |
| (Parking/)Drive: | Private |
| Drive Parking Spaces: | 6 |
| Pool: | None |
| Fireplace/Stove: | N |
| Heat Source: | Gas |
| Heat Type: | Forced Air |
| Central Air Conditioning: | Central Air |
| Laundry Level: | Main |
| Sewers: | Sewers |
| Water: | Municipal |
$
%
Years
This calculator is for demonstration purposes only. Always consult a professional
financial advisor before making personal financial decisions.
| Although the information displayed is believed to be accurate, no warranties or representations are made of any kind. |
| MARKHAM CENTRE REALTY INC. |
|
|

Ali Aliasgari
Broker
Dir:
416-904-9571
Bus:
905-507-4776
Fax:
905-507-4779
| Book Showing | Email a Friend |
Jump To:
At a Glance:
| Type: | Freehold - Detached |
| Area: | Oxford |
| Municipality: | Norwich |
| Style: | 2-Storey |
| Lot Size: | 53.15 x 98.75(Feet) |
| Tax: | $4,147.09 |
| Beds: | 4 |
| Baths: | 3 |
| Fireplace: | N |
| Pool: | None |
Locatin Map:
Payment Calculator:

