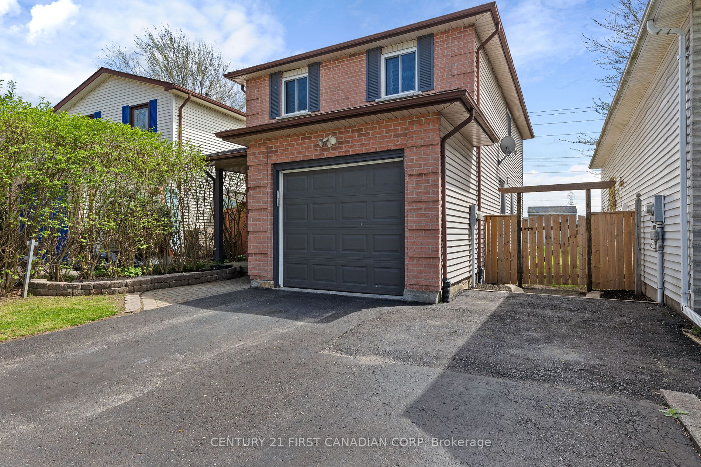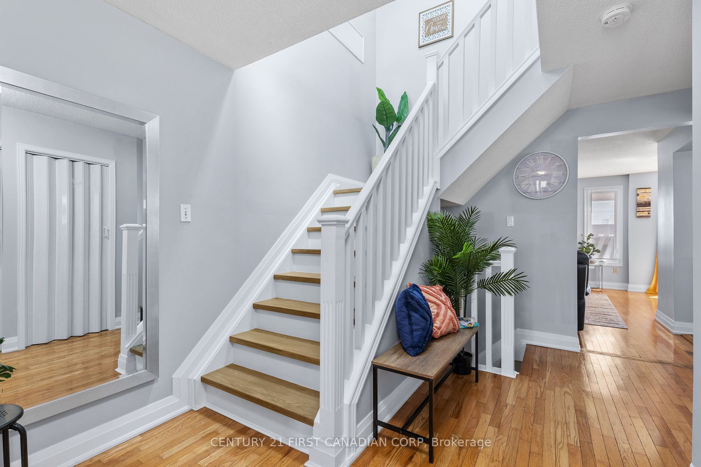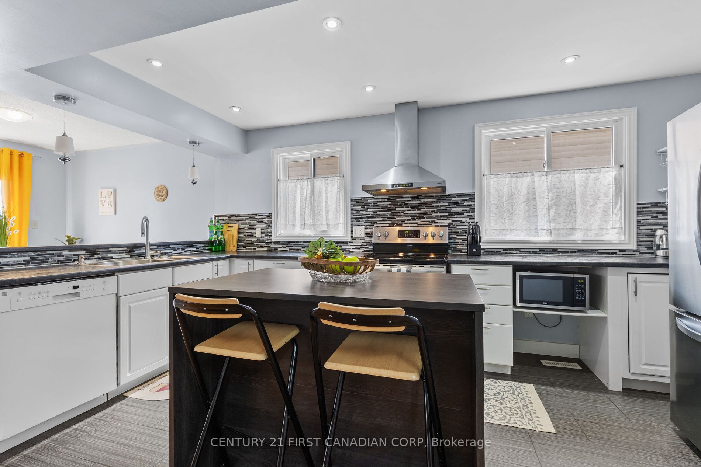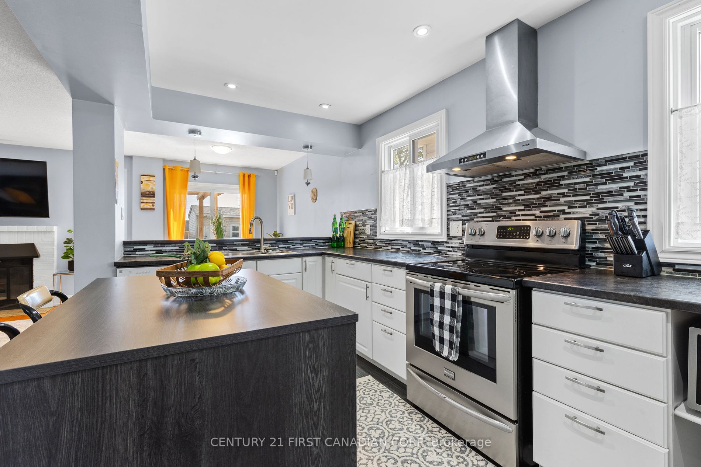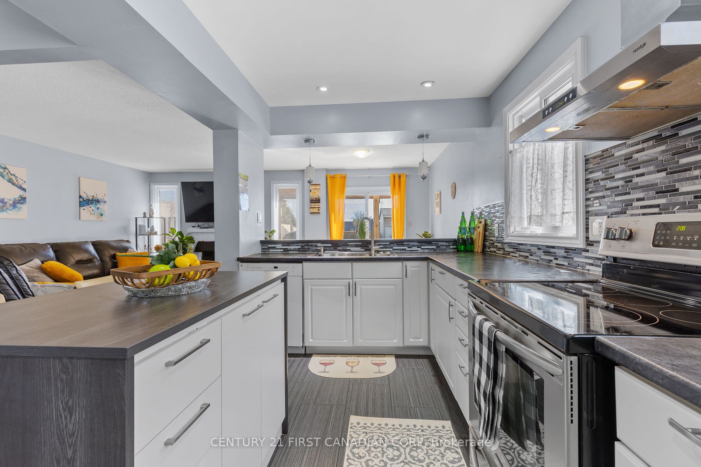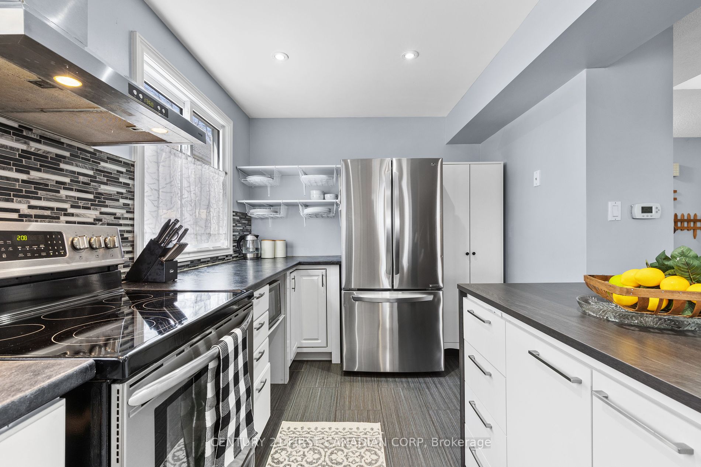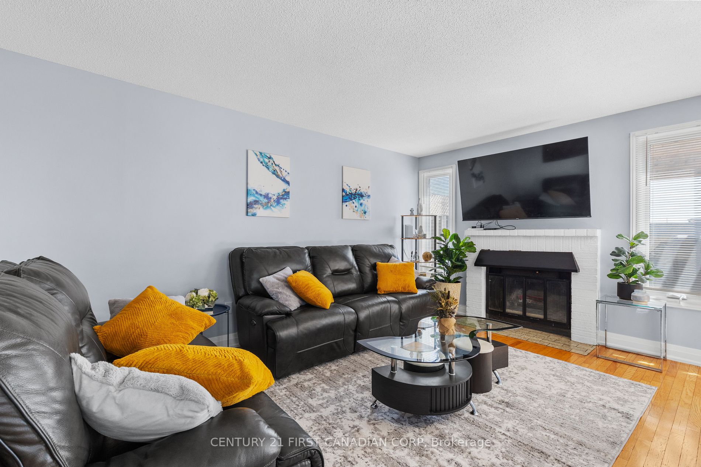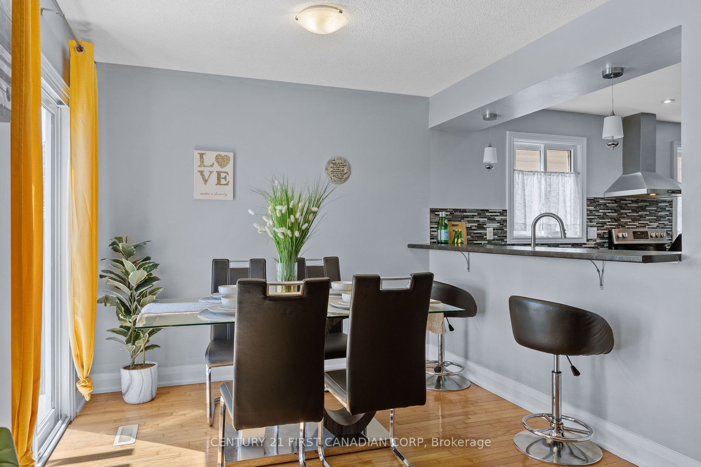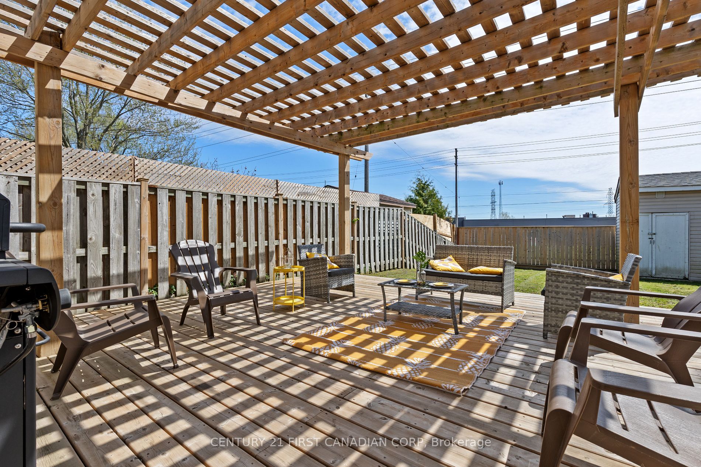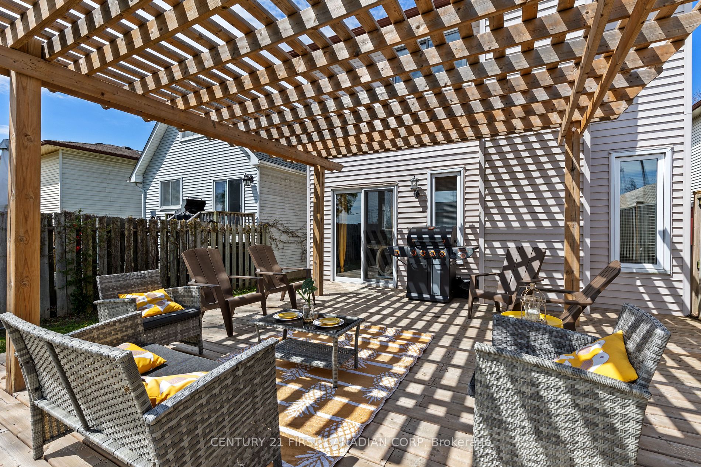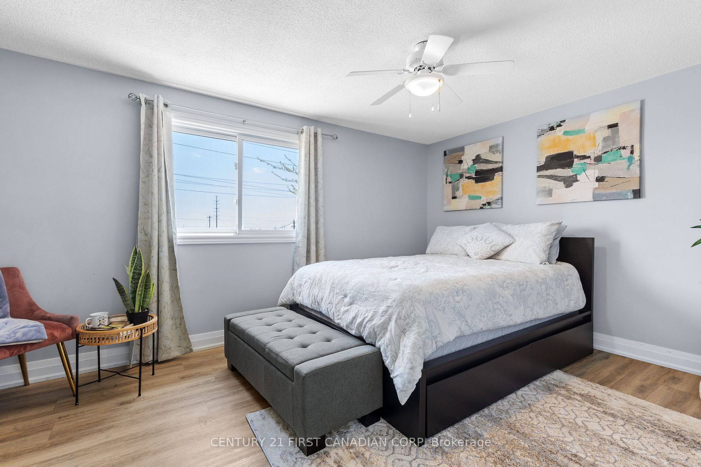$669,000
Available - For Sale
Listing ID: X8313558
35 Chancton Cres , London, N6E 2Y5, Ontario
| Welcome to Your Dream Home! Presenting an great opportunity to acquire a lovingly looked after property. This charming 4-bedroom, 2-storey residence offers the best of both worlds ; the warmth and character of a well-established home tucked away on a serene and mature tree-lined crescent. Upon entry, you are greeted by an inviting open-concept layout, seamlessly bringing together the living, dining, and kitchen areas. Speaking of the kitchen, the heart of the home features an oversized island, stainless steel appliances, and abundant cabinetry that is sure to please any culinary enthusiast. Ascending upstairs, you will pass a sunlit landing which leads to a generous master bedroom complete with bespoke built-in closet organizers. Three additional well-appointed bedrooms and an updated 4-piece bathroom complete the upper-level accommodations. The lower level has been thoughtfully finished to offer additional living space, providing versatility for various lifestyle needs, along with ample storage and laundry facilities. Step outside to enjoy the 20x20 deck with a cozy pergola, surrounded by a fully fenced yard, making it a perfect space for al fresco gatherings and relaxation with loved ones. This exceptional, move-in ready home offers a balanced blend of charm and convenience that is sure to exceed the expectations of discerning buyers who are looking for both comfort and practicality in their next home. Book your showing today! |
| Price | $669,000 |
| Taxes: | $2820.05 |
| Address: | 35 Chancton Cres , London, N6E 2Y5, Ontario |
| Lot Size: | 30.11 x 116.81 (Feet) |
| Acreage: | < .50 |
| Directions/Cross Streets: | North On Millbank From Bradley. Left At The T-Juction To Continue Onto Millbank. First Right Is Chan |
| Rooms: | 7 |
| Rooms +: | 1 |
| Bedrooms: | 4 |
| Bedrooms +: | 0 |
| Kitchens: | 1 |
| Family Room: | Y |
| Basement: | Finished, Full |
| Approximatly Age: | 16-30 |
| Property Type: | Detached |
| Style: | 2-Storey |
| Exterior: | Brick, Vinyl Siding |
| Garage Type: | Attached |
| (Parking/)Drive: | Pvt Double |
| Drive Parking Spaces: | 4 |
| Pool: | None |
| Other Structures: | Garden Shed |
| Approximatly Age: | 16-30 |
| Property Features: | Place Of Wor, Public Transit, Rec Centre |
| Fireplace/Stove: | N |
| Heat Source: | Gas |
| Heat Type: | Forced Air |
| Central Air Conditioning: | Central Air |
| Laundry Level: | Lower |
| Sewers: | Sewers |
| Water: | Municipal |
$
%
Years
This calculator is for demonstration purposes only. Always consult a professional
financial advisor before making personal financial decisions.
| Although the information displayed is believed to be accurate, no warranties or representations are made of any kind. |
| CENTURY 21 FIRST CANADIAN CORP |
|
|

Ali Aliasgari
Broker
Dir:
416-904-9571
Bus:
905-507-4776
Fax:
905-507-4779
| Book Showing | Email a Friend |
Jump To:
At a Glance:
| Type: | Freehold - Detached |
| Area: | Middlesex |
| Municipality: | London |
| Neighbourhood: | South Y |
| Style: | 2-Storey |
| Lot Size: | 30.11 x 116.81(Feet) |
| Approximate Age: | 16-30 |
| Tax: | $2,820.05 |
| Beds: | 4 |
| Baths: | 2 |
| Fireplace: | N |
| Pool: | None |
Locatin Map:
Payment Calculator:

