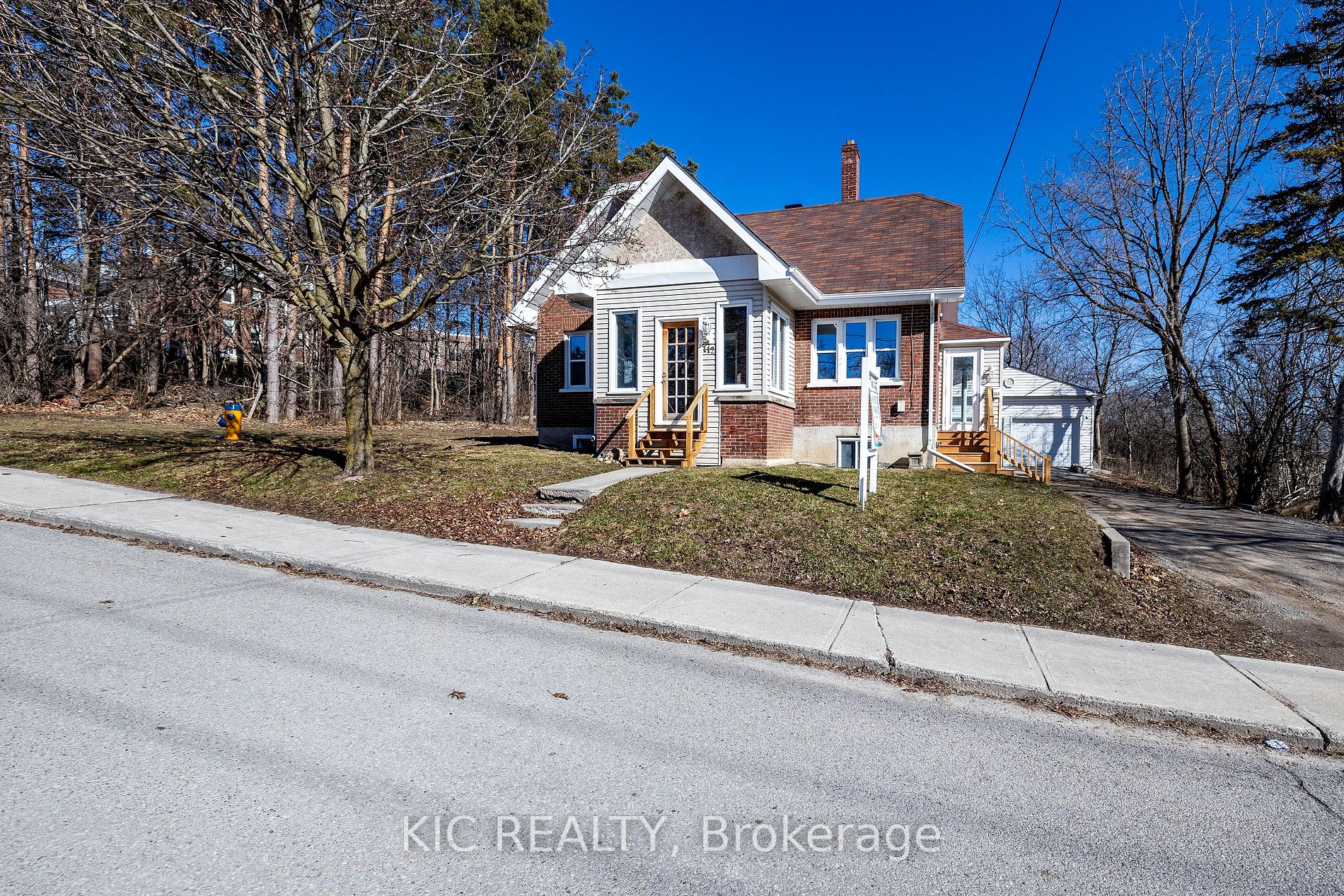$549,900
Available - For Sale
Listing ID: X8136804
112 Anson St , Peterborough, K9H 5R1, Ontario
| Welcome home! This charming, older home has had loads of updates and improvements while keeping some of the original charm! Set on a large lot, surrounded by mature trees, this 3 bedroom home offers a bright, fresh interior with new, remodeled kitchen, powder room and so much more! Fresh paint colours and large windows offer loads of natural light, bright and welcoming feel throughout. Spacious livingroom with large window overlooking rear yard, 9' ceilings, formal dining room w/sparkling chandelier, 3 bedrooms, and a separate walk-in closet room upstairs for storage! Renovated upper 4 pc bath with claw foot bathtub/shower. Unfinished basement, with rough-ins for bathrooms and walk-up to convenient entry door off the driveway. Large deck to enjoy yard, sunroom and ample parking leading to large 2 car garage with brand new doors! Close to all amenities, shopping, restaurants, schools, Riverview Park and Zoo and just a few steps to the Otonabee River waterfront! Move-in ready! |
| Extras: Updates include new furnace and air conditioner, LED light fixtures, flooring throughout, fresh paint, updated powder room and upper bathroom, new stainless steel kitchen appliances, new garage doors and ext lights, entry stairs, deck rail |
| Price | $549,900 |
| Taxes: | $4228.55 |
| Address: | 112 Anson St , Peterborough, K9H 5R1, Ontario |
| Lot Size: | 64.12 x 90.35 (Feet) |
| Acreage: | < .50 |
| Directions/Cross Streets: | Hilliard, Anson, Water |
| Rooms: | 12 |
| Bedrooms: | 3 |
| Bedrooms +: | |
| Kitchens: | 1 |
| Family Room: | N |
| Basement: | Unfinished, Walk-Up |
| Approximatly Age: | 100+ |
| Property Type: | Detached |
| Style: | 2-Storey |
| Exterior: | Brick |
| Garage Type: | Detached |
| (Parking/)Drive: | Private |
| Drive Parking Spaces: | 4 |
| Pool: | None |
| Approximatly Age: | 100+ |
| Approximatly Square Footage: | 1100-1500 |
| Fireplace/Stove: | N |
| Heat Source: | Gas |
| Heat Type: | Forced Air |
| Central Air Conditioning: | Central Air |
| Laundry Level: | Lower |
| Elevator Lift: | N |
| Sewers: | Sewers |
| Water: | Municipal |
| Utilities-Cable: | A |
| Utilities-Hydro: | Y |
| Utilities-Gas: | Y |
| Utilities-Telephone: | A |
$
%
Years
This calculator is for demonstration purposes only. Always consult a professional
financial advisor before making personal financial decisions.
| Although the information displayed is believed to be accurate, no warranties or representations are made of any kind. |
| KIC REALTY |
|
|

Ali Aliasgari
Broker
Dir:
416-904-9571
Bus:
905-507-4776
Fax:
905-507-4779
| Virtual Tour | Book Showing | Email a Friend |
Jump To:
At a Glance:
| Type: | Freehold - Detached |
| Area: | Peterborough |
| Municipality: | Peterborough |
| Neighbourhood: | Northcrest |
| Style: | 2-Storey |
| Lot Size: | 64.12 x 90.35(Feet) |
| Approximate Age: | 100+ |
| Tax: | $4,228.55 |
| Beds: | 3 |
| Baths: | 2 |
| Fireplace: | N |
| Pool: | None |
Locatin Map:
Payment Calculator:


























