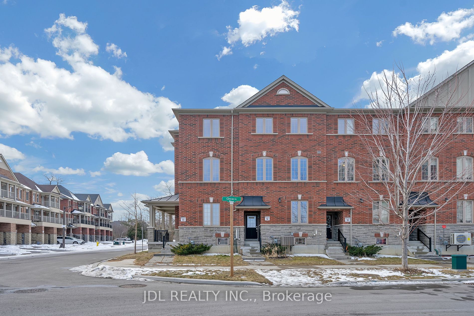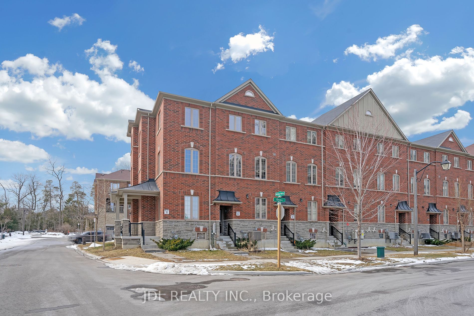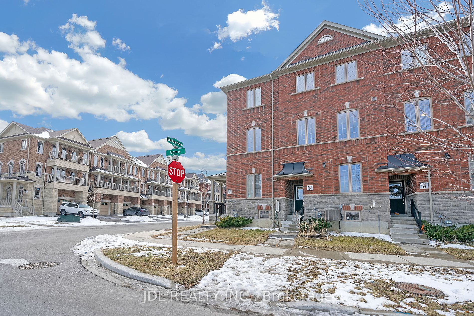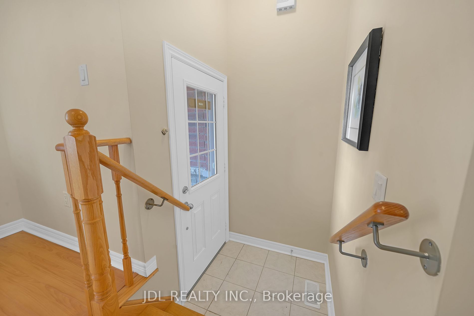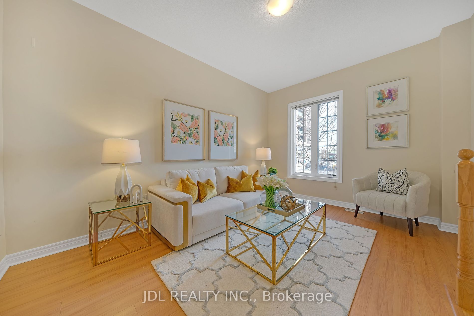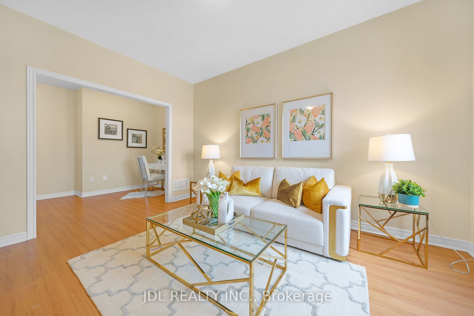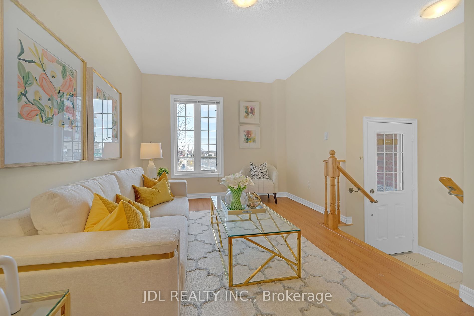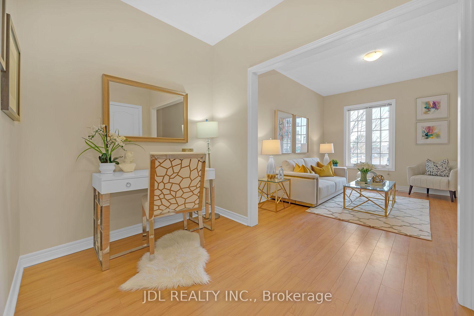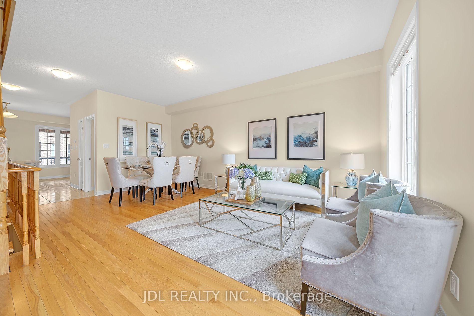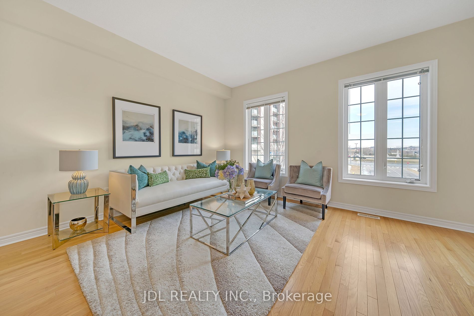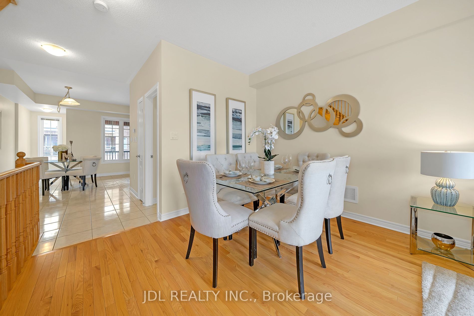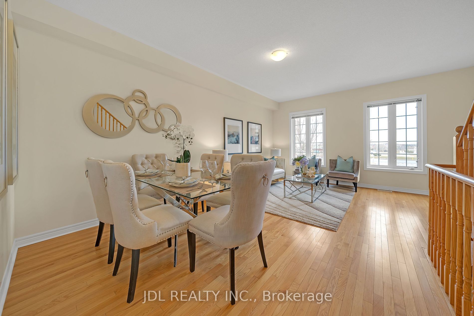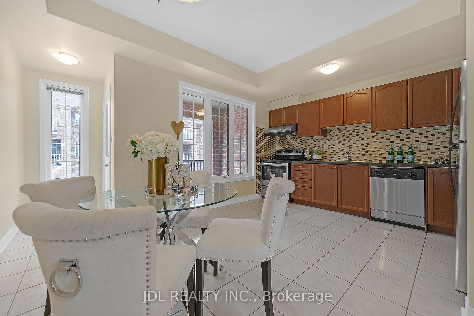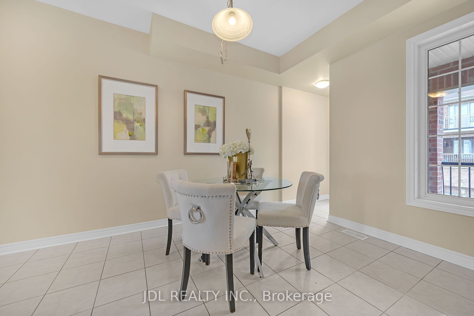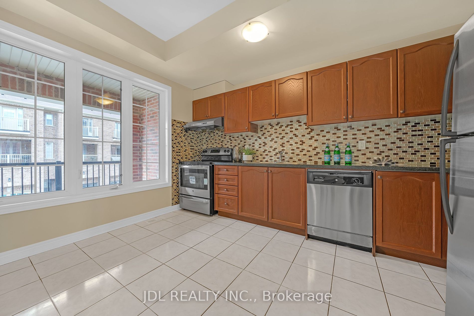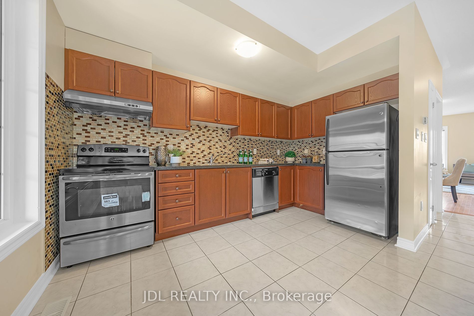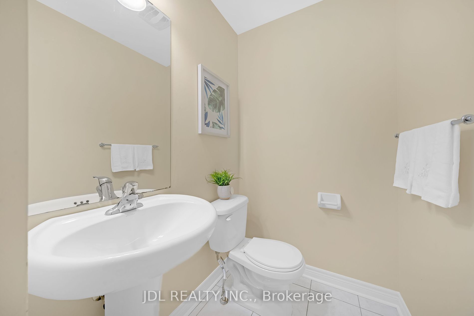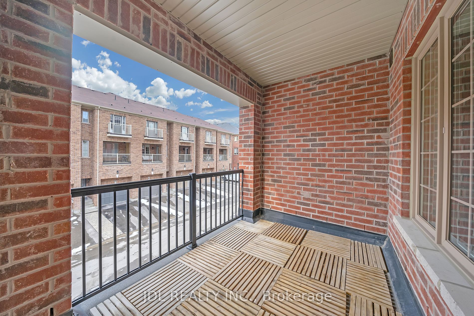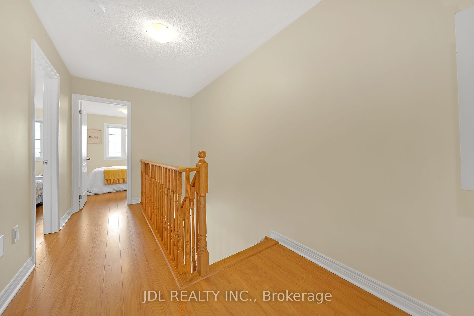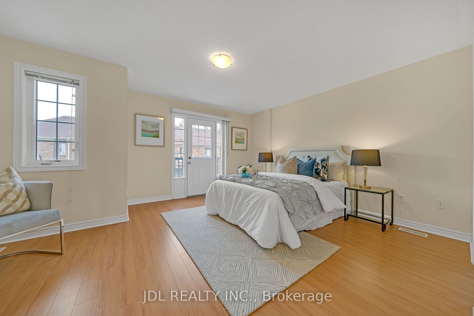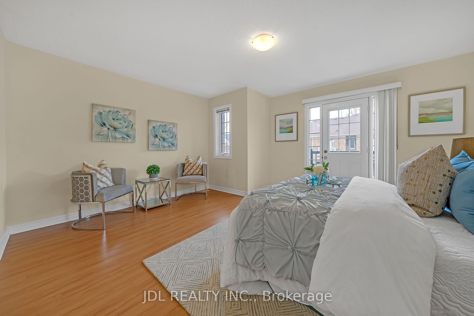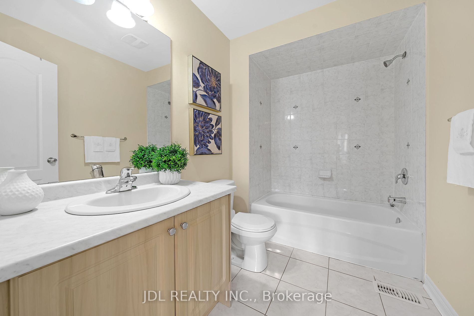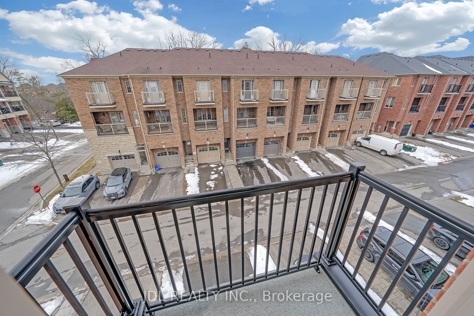$1,149,000
Available - For Sale
Listing ID: N8254196
4 Orca Dr , Markham, L6E 0R6, Ontario
| Discover this captivating freehold townhome nestled in the sought-after Wismer Community, boasting three bedrooms and three baths across 1860 sq ft of space as verified by Mpac. This home features an open concept layout with a walk-out to a spacious balcony, hardwood throughout. Enjoy 9-foot ceilings on the main floor that enhance the sense of space and light. The generous master bedroom offers a 4-piece ensuite, dual closets, and a charming Juliette balcony. Ideally situated, this property is just moments away from a plethora of amenities including shopping centers, supermarkets, banks, and restaurants. Additionally, it's conveniently located a mere 3-minute walk from Mount Joy Go Station, providing direct access to downtown and Go Bus services to York University. A must-see for those seeking comfort and convenience. |
| Extras: S/S Fridge, Stove, B/I Dishwasher, Range Hood, Washer & Dryer, Central Air, All Existing Elfs |
| Price | $1,149,000 |
| Taxes: | $3731.04 |
| Address: | 4 Orca Dr , Markham, L6E 0R6, Ontario |
| Lot Size: | 16.84 x 46.42 (Metres) |
| Directions/Cross Streets: | Markham / Bur Oak |
| Rooms: | 7 |
| Bedrooms: | 3 |
| Bedrooms +: | |
| Kitchens: | 1 |
| Family Room: | Y |
| Basement: | Unfinished |
| Property Type: | Att/Row/Twnhouse |
| Style: | 3-Storey |
| Exterior: | Brick |
| Garage Type: | Built-In |
| (Parking/)Drive: | Private |
| Drive Parking Spaces: | 2 |
| Pool: | None |
| Approximatly Square Footage: | 1500-2000 |
| Property Features: | Hospital, Park, Public Transit, Rec Centre, School |
| Fireplace/Stove: | N |
| Heat Source: | Gas |
| Heat Type: | Forced Air |
| Central Air Conditioning: | Central Air |
| Laundry Level: | Main |
| Sewers: | Sewers |
| Water: | Municipal |
$
%
Years
This calculator is for demonstration purposes only. Always consult a professional
financial advisor before making personal financial decisions.
| Although the information displayed is believed to be accurate, no warranties or representations are made of any kind. |
| JDL REALTY INC. |
|
|

Ali Aliasgari
Broker
Dir:
416-904-9571
Bus:
905-507-4776
Fax:
905-507-4779
| Virtual Tour | Book Showing | Email a Friend |
Jump To:
At a Glance:
| Type: | Freehold - Att/Row/Twnhouse |
| Area: | York |
| Municipality: | Markham |
| Neighbourhood: | Wismer |
| Style: | 3-Storey |
| Lot Size: | 16.84 x 46.42(Metres) |
| Tax: | $3,731.04 |
| Beds: | 3 |
| Baths: | 3 |
| Fireplace: | N |
| Pool: | None |
Locatin Map:
Payment Calculator:

