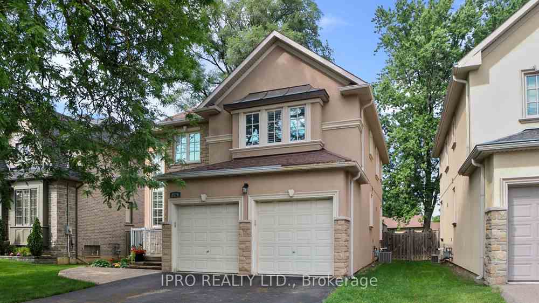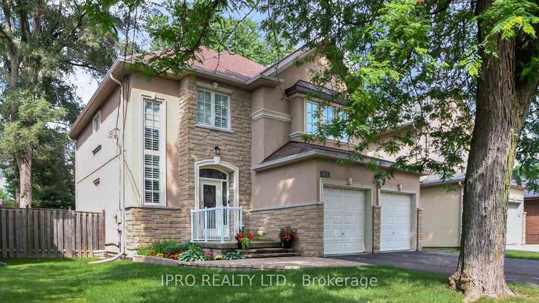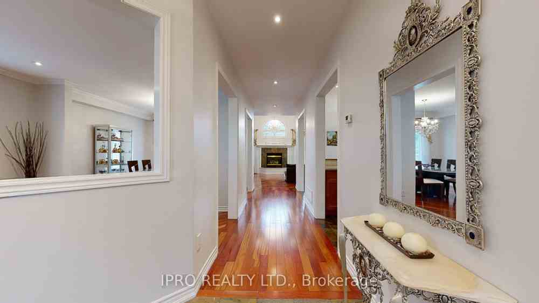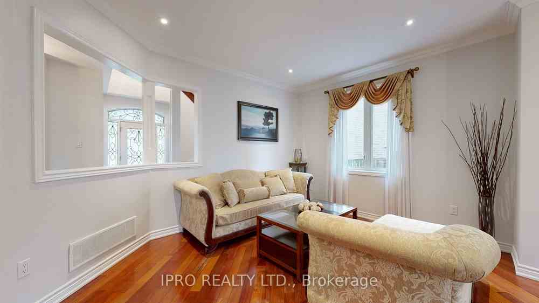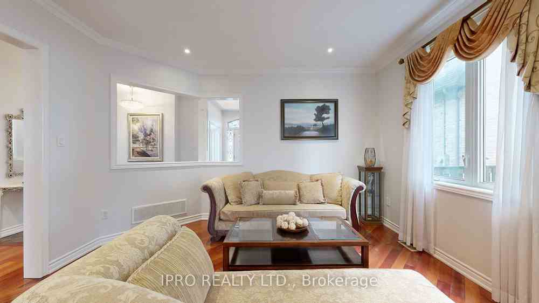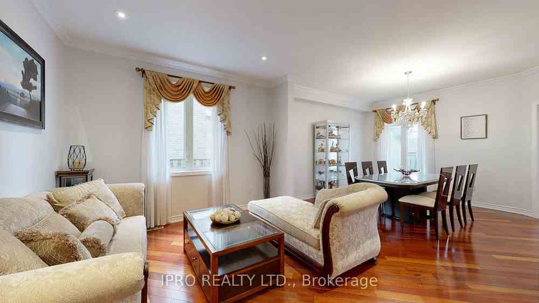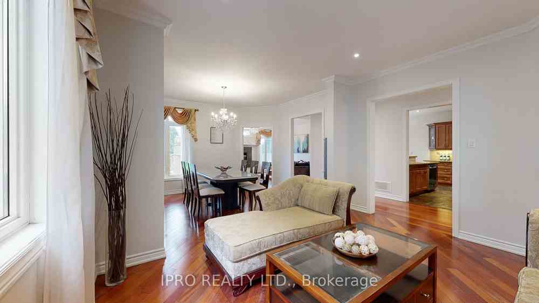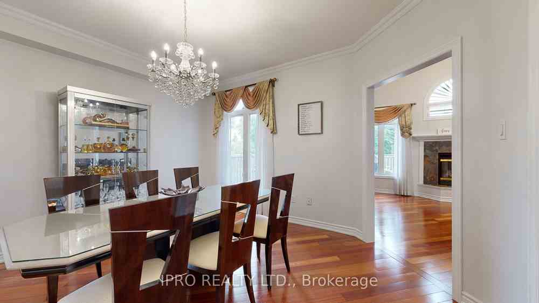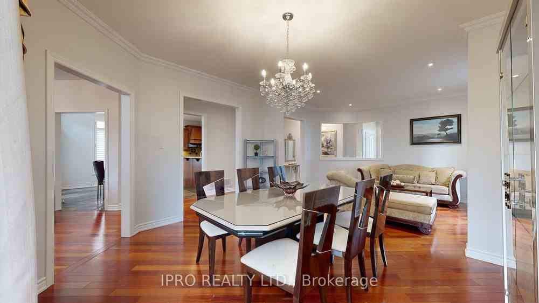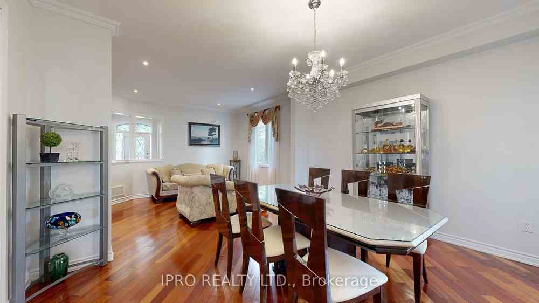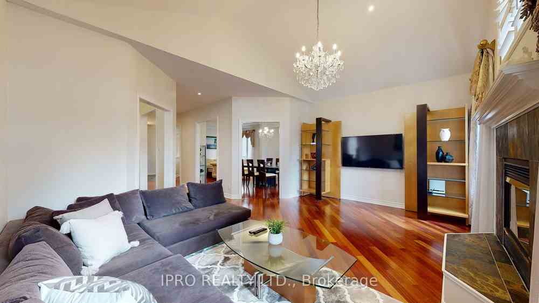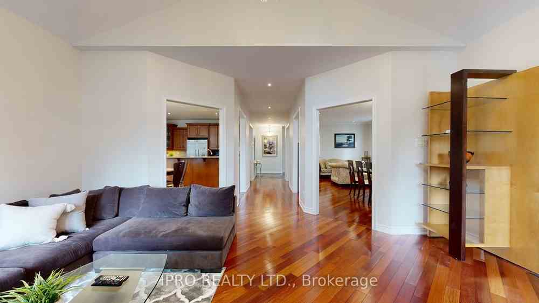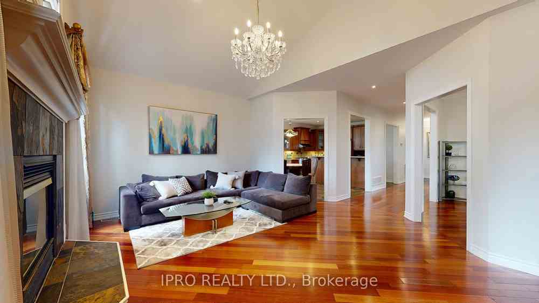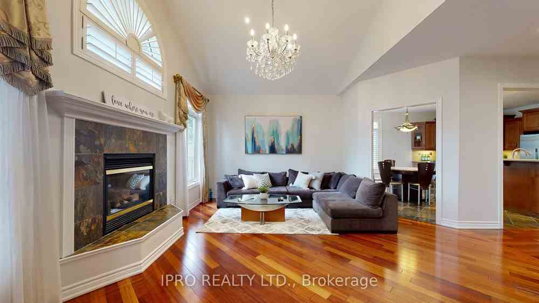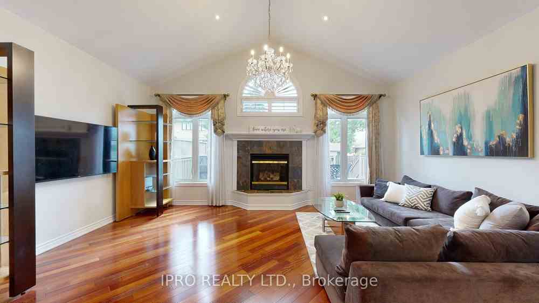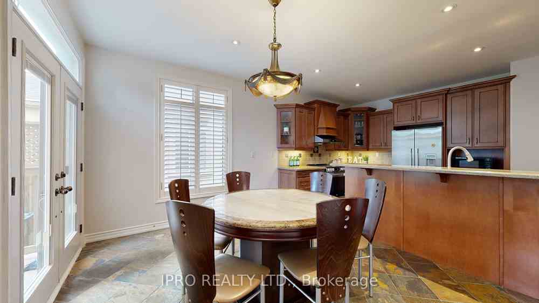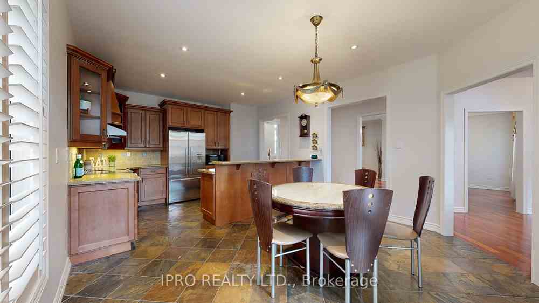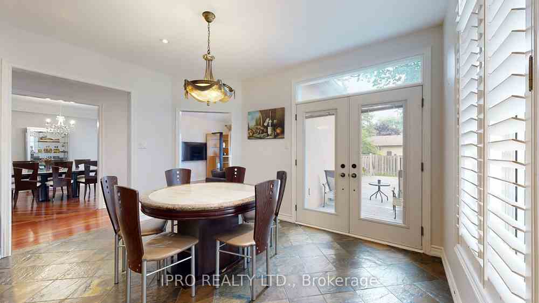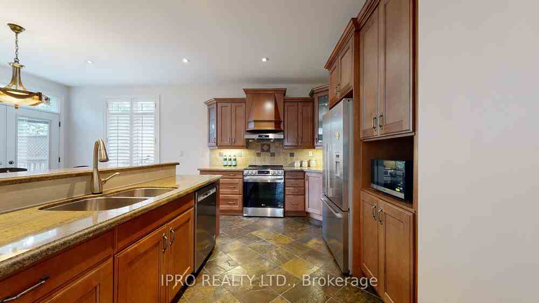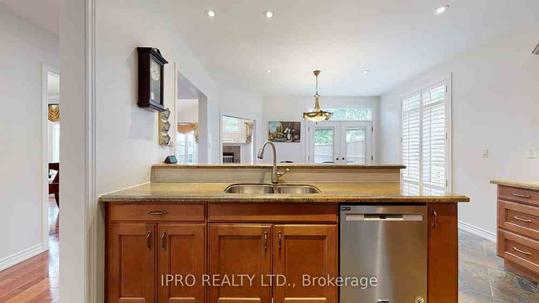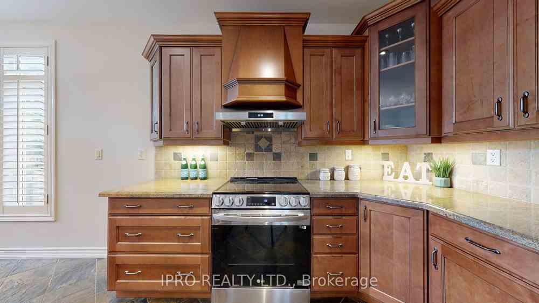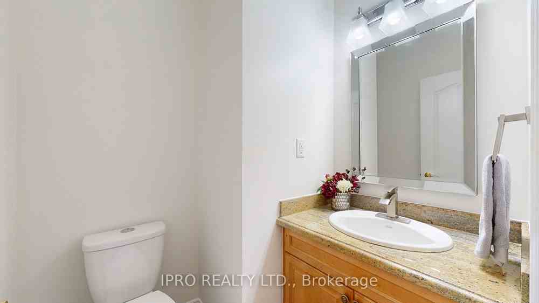$1,999,900
Available - For Sale
Listing ID: W8260816
2579 Cliff Rd , Mississauga, L5A 2P5, Ontario
| An amazing opportunity to call this custom built home by Woodcastle Homes yours! Superb location with rare 50' x 137' feet lot! Upon entering the house you'll be greeted by a 2-storey entry with wood & iron railing and Egyptian slate floors. Boasting 9 ft ceilings on main with 3/4' Brazilian hardwood, cathedral ceiling in family room,gas fireplace, formal dining/living, open concept kitchen with large breakfast area and walk-out to backyard, granite countertops, maple cabinetry, primary bedroom with his/her closets and upgraded 5-pc ensuite bathroom. Entertain your guests on the custom deck in backyard w/mature trees and the massive rec room in the finished basement! Walking distance to grocery,transit,shopping,highways,schools and more! |
| Extras: Existing Washer,Dryer,Fridge,Stove,light fixtures,garage door openers, CAC |
| Price | $1,999,900 |
| Taxes: | $9450.00 |
| DOM | 9 |
| Occupancy by: | Owner |
| Address: | 2579 Cliff Rd , Mississauga, L5A 2P5, Ontario |
| Lot Size: | 50.13 x 136.91 (Feet) |
| Directions/Cross Streets: | Cliff Rd And Dundas Street |
| Rooms: | 8 |
| Bedrooms: | 4 |
| Bedrooms +: | |
| Kitchens: | 1 |
| Family Room: | Y |
| Basement: | Finished |
| Approximatly Age: | 16-30 |
| Property Type: | Detached |
| Style: | 2-Storey |
| Exterior: | Brick |
| Garage Type: | Attached |
| (Parking/)Drive: | Private |
| Drive Parking Spaces: | 2 |
| Pool: | None |
| Approximatly Age: | 16-30 |
| Approximatly Square Footage: | 2500-3000 |
| Property Features: | Arts Centre, Hospital, Park, Place Of Worship, Public Transit, School |
| Fireplace/Stove: | Y |
| Heat Source: | Gas |
| Heat Type: | Forced Air |
| Central Air Conditioning: | Central Air |
| Laundry Level: | Main |
| Elevator Lift: | N |
| Sewers: | Sewers |
| Water: | Municipal |
| Utilities-Cable: | N |
| Utilities-Hydro: | Y |
| Utilities-Sewers: | Y |
| Utilities-Gas: | Y |
| Utilities-Municipal Water: | Y |
| Utilities-Telephone: | Y |
$
%
Years
This calculator is for demonstration purposes only. Always consult a professional
financial advisor before making personal financial decisions.
| Although the information displayed is believed to be accurate, no warranties or representations are made of any kind. |
| IPRO REALTY LTD. |
|
|

Ali Aliasgari
Broker
Dir:
416-904-9571
Bus:
905-507-4776
Fax:
905-507-4779
| Book Showing | Email a Friend |
Jump To:
At a Glance:
| Type: | Freehold - Detached |
| Area: | Peel |
| Municipality: | Mississauga |
| Neighbourhood: | Cooksville |
| Style: | 2-Storey |
| Lot Size: | 50.13 x 136.91(Feet) |
| Approximate Age: | 16-30 |
| Tax: | $9,450 |
| Beds: | 4 |
| Baths: | 4 |
| Fireplace: | Y |
| Pool: | None |
Locatin Map:
Payment Calculator:

