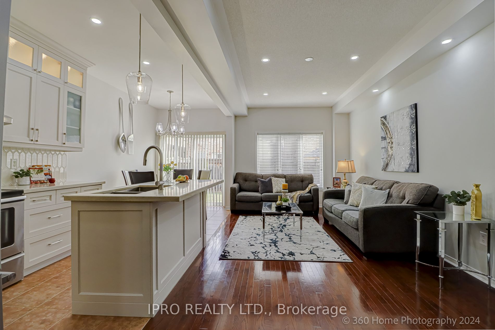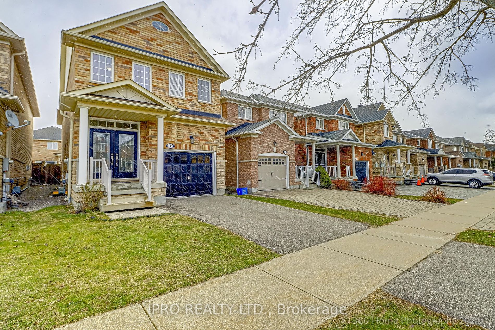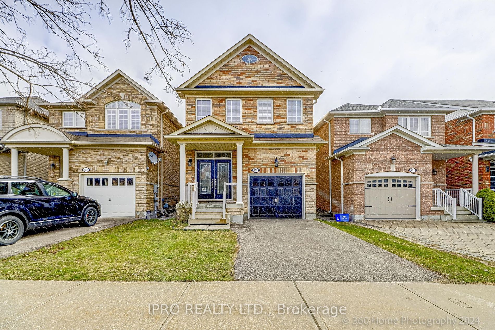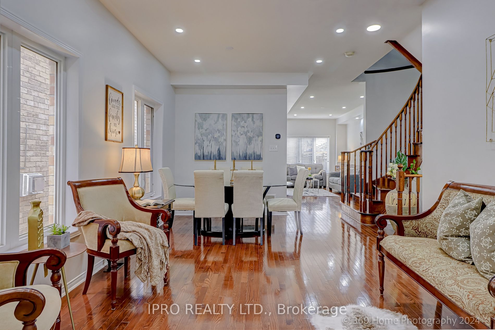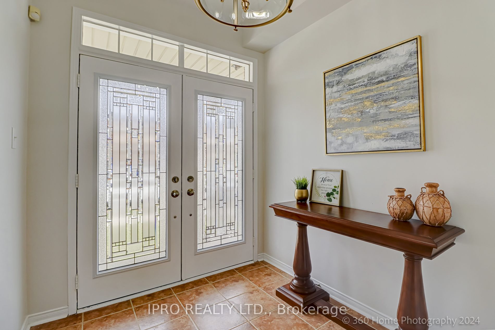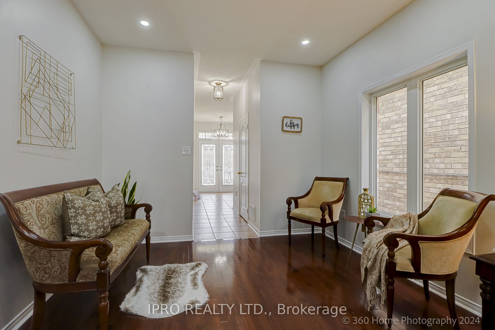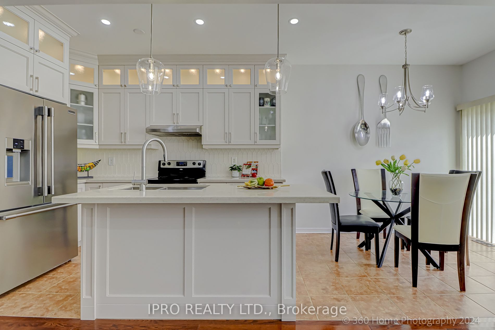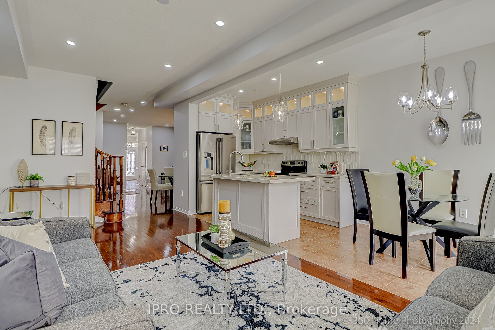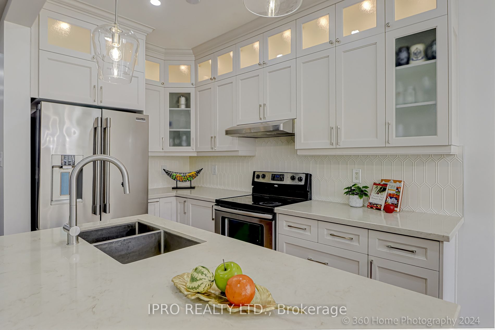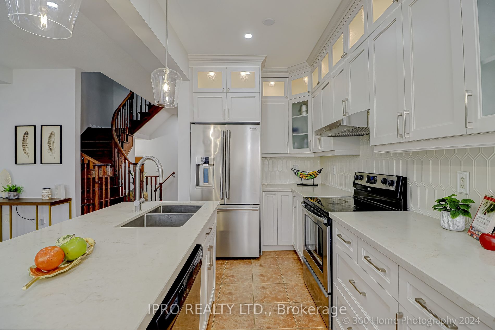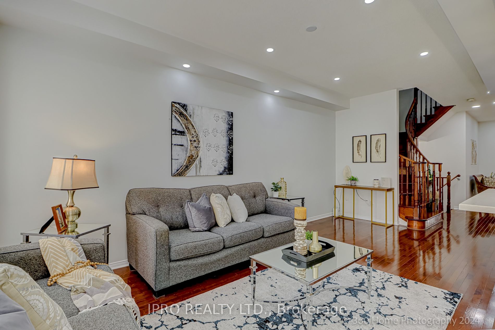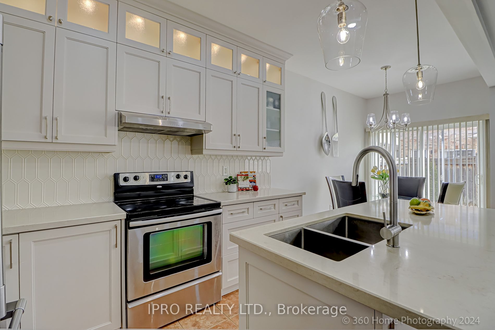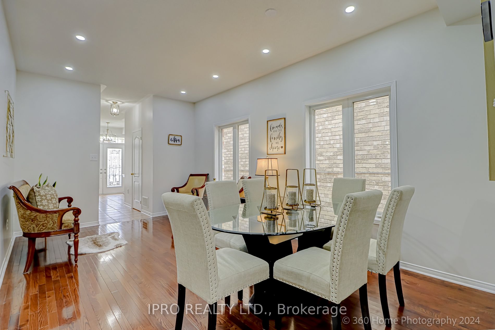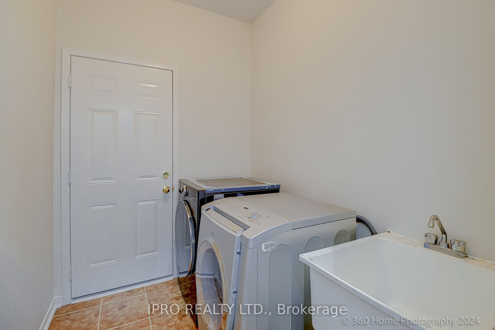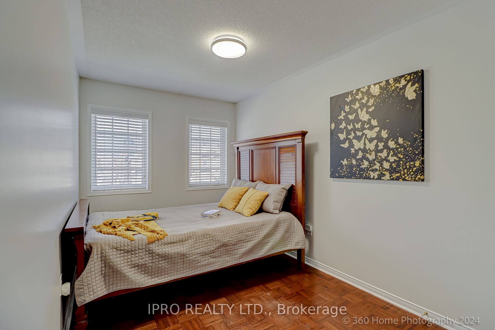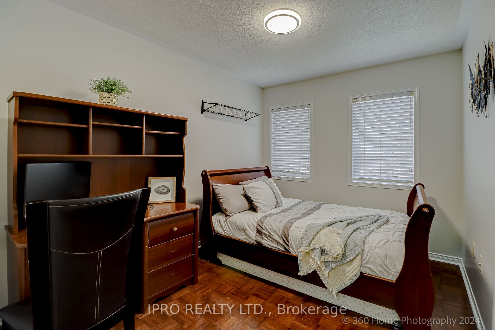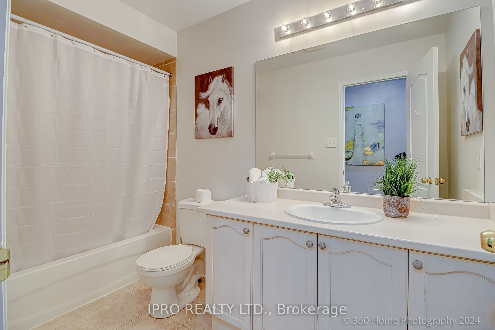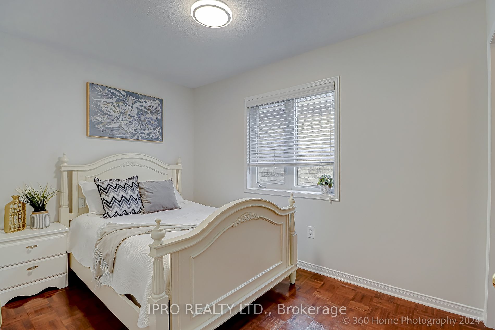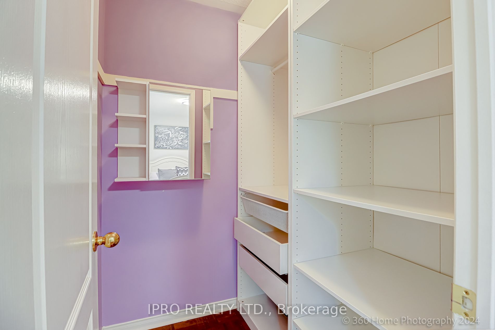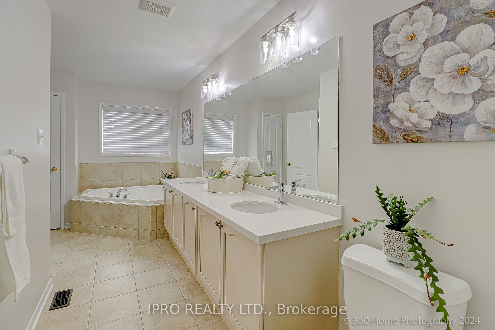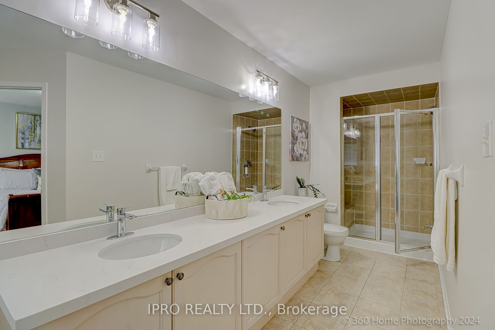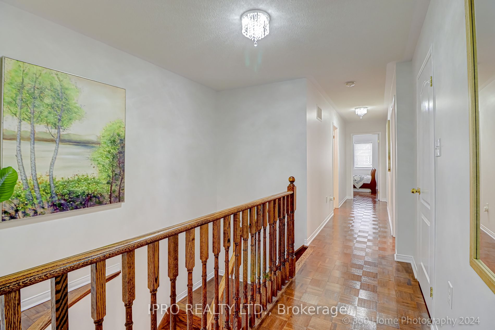$1,349,990
Available - For Sale
Listing ID: N8261048
105 Boticelli Way , Vaughan, L4H 0E5, Ontario
| Your search ends here!! Beautiful upgraded freshly painted Detached House with double door entry In The Heart Of Vellore Village, greatFamily-Friendly Neighbourhood* Wide Driveway with attached single garage, Fantastic Open Concept Layout Perfect For Entertaining all guests. Themain floor features 9-foot ceilings.Stunning Modern newly renovated Kitchen With Stainless Steel Appliances, Caesarstone countertop, CustomBacksplash, Centre Island, Breakfast Bar & raised Cabinet.Large Prime Bedroom With Walk-In Closet, 6 Pieces Ensuite, GlassShower, *3 LargeBedrooms on 2nd Floor. Awaiting your personal touch with the unfinished basement & rough-in . One Owner House immaculately maintain. Walk To AllAmenities*Close to High Ranking School, public transit, Hospital ,high-end restaurants, Vaughan Mills, Recreational facilities & Minutes to Hwy 400. |
| Mortgage: TREAT AS CLEAR PER SELLERS |
| Extras: New Heat Pump, New Modern lighting & fixtures, Interior Pot Lights,New design double Front door entrance. Custom closet organiser in the 3rdbedroom. |
| Price | $1,349,990 |
| Taxes: | $5362.22 |
| DOM | 10 |
| Occupancy by: | Owner |
| Address: | 105 Boticelli Way , Vaughan, L4H 0E5, Ontario |
| Lot Size: | 25.12 x 104.99 (Feet) |
| Directions/Cross Streets: | Weston Rd/Major Mackenzie Dr |
| Rooms: | 9 |
| Bedrooms: | 4 |
| Bedrooms +: | |
| Kitchens: | 1 |
| Family Room: | Y |
| Basement: | Full |
| Approximatly Age: | 6-15 |
| Property Type: | Detached |
| Style: | 2-Storey |
| Exterior: | Brick |
| Garage Type: | Attached |
| (Parking/)Drive: | Private |
| Drive Parking Spaces: | 2 |
| Pool: | None |
| Approximatly Age: | 6-15 |
| Approximatly Square Footage: | 2000-2500 |
| Property Features: | Fenced Yard, Hospital, Park, Public Transit, Rec Centre, School |
| Fireplace/Stove: | N |
| Heat Source: | Gas |
| Heat Type: | Forced Air |
| Central Air Conditioning: | Central Air |
| Sewers: | Sewers |
| Water: | Municipal |
$
%
Years
This calculator is for demonstration purposes only. Always consult a professional
financial advisor before making personal financial decisions.
| Although the information displayed is believed to be accurate, no warranties or representations are made of any kind. |
| IPRO REALTY LTD. |
|
|

Ali Aliasgari
Broker
Dir:
416-904-9571
Bus:
905-507-4776
Fax:
905-507-4779
| Virtual Tour | Book Showing | Email a Friend |
Jump To:
At a Glance:
| Type: | Freehold - Detached |
| Area: | York |
| Municipality: | Vaughan |
| Neighbourhood: | Vellore Village |
| Style: | 2-Storey |
| Lot Size: | 25.12 x 104.99(Feet) |
| Approximate Age: | 6-15 |
| Tax: | $5,362.22 |
| Beds: | 4 |
| Baths: | 3 |
| Fireplace: | N |
| Pool: | None |
Locatin Map:
Payment Calculator:

