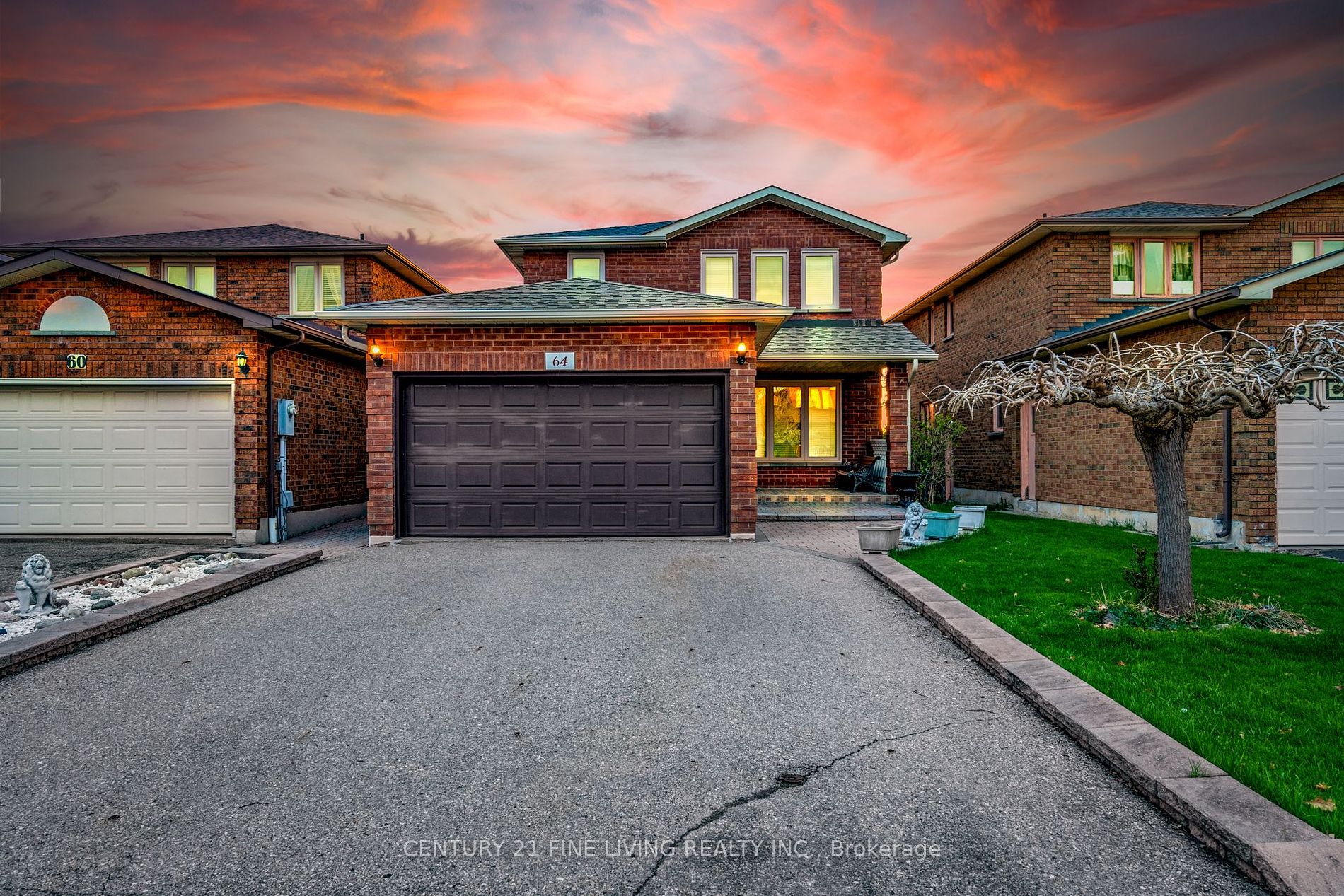$1,398,000
Available - For Sale
Listing ID: N8299674
64 Adrianno Cres , Vaughan, L4L 5R8, Ontario
| True pride of ownership In East Woodbridge - This 2 storey home is just under 2,000 square feet and located on a quiet crescent. Original owner home and first time offer for sale. Bright and Spacious, large principal rooms. Recent upgrades include main floor hardwood, window/doors, granite counter, toilets, furnace, roof & troughs, gas fireplace - Perfectly maintained and move in ready! Fully fenced rear yard and large private drive. Large 3 Bedrooms with Primary bedroom with walk-in closet & ensuite. Basement is fully finished with full kitchen, cold cellar & walk up. The home features to access points to the basement. Side door access to main level and basement which makes this ideal for a nanny or in-law suite. Great home in a great community! |
| Extras: (2) Fridges, (2) Stove, Washer & Dryer. GB&E, Humidifier, Air Conditioning, Hot water tank (rental) |
| Price | $1,398,000 |
| Taxes: | $5004.67 |
| Assessment Year: | 2023 |
| Address: | 64 Adrianno Cres , Vaughan, L4L 5R8, Ontario |
| Lot Size: | 35.31 x 131.38 (Feet) |
| Directions/Cross Streets: | Ansley Grove/Langstaff |
| Rooms: | 7 |
| Rooms +: | 2 |
| Bedrooms: | 3 |
| Bedrooms +: | |
| Kitchens: | 1 |
| Kitchens +: | 1 |
| Family Room: | Y |
| Basement: | Finished, Walk-Up |
| Property Type: | Detached |
| Style: | 2-Storey |
| Exterior: | Brick |
| Garage Type: | Attached |
| (Parking/)Drive: | Private |
| Drive Parking Spaces: | 4 |
| Pool: | None |
| Fireplace/Stove: | Y |
| Heat Source: | Gas |
| Heat Type: | Forced Air |
| Central Air Conditioning: | Central Air |
| Laundry Level: | Lower |
| Sewers: | Sewers |
| Water: | Municipal |
$
%
Years
This calculator is for demonstration purposes only. Always consult a professional
financial advisor before making personal financial decisions.
| Although the information displayed is believed to be accurate, no warranties or representations are made of any kind. |
| CENTURY 21 FINE LIVING REALTY INC. |
|
|

Ali Aliasgari
Broker
Dir:
416-904-9571
Bus:
905-507-4776
Fax:
905-507-4779
| Virtual Tour | Book Showing | Email a Friend |
Jump To:
At a Glance:
| Type: | Freehold - Detached |
| Area: | York |
| Municipality: | Vaughan |
| Neighbourhood: | East Woodbridge |
| Style: | 2-Storey |
| Lot Size: | 35.31 x 131.38(Feet) |
| Tax: | $5,004.67 |
| Beds: | 3 |
| Baths: | 4 |
| Fireplace: | Y |
| Pool: | None |
Locatin Map:
Payment Calculator:


























