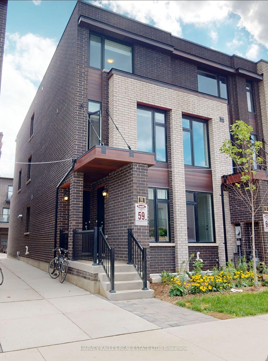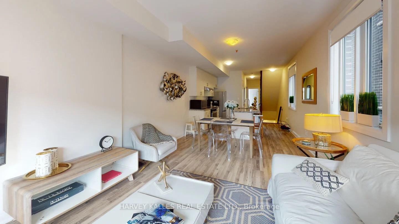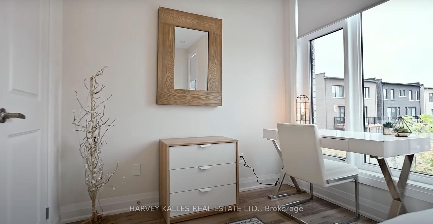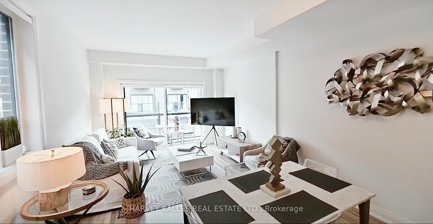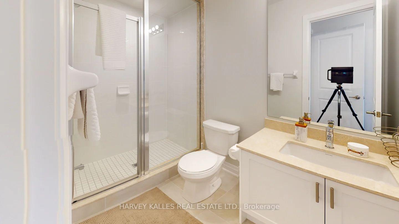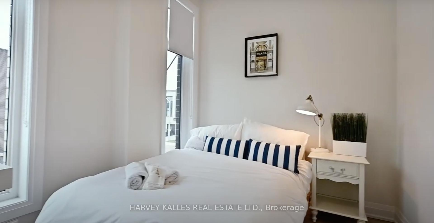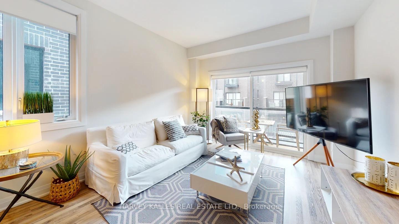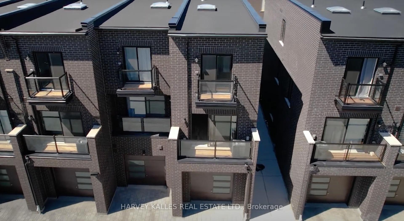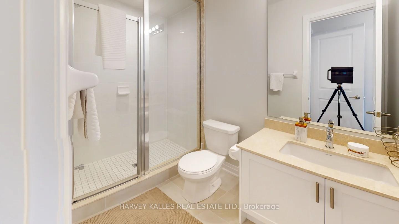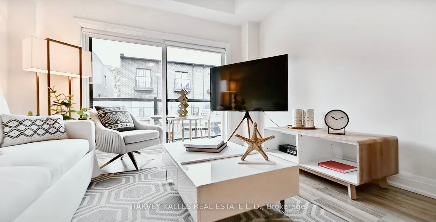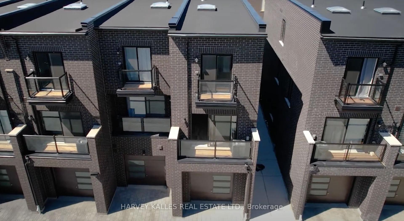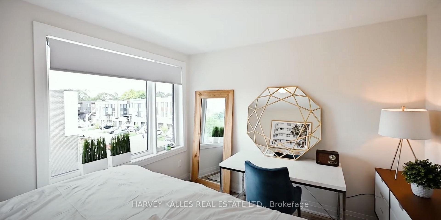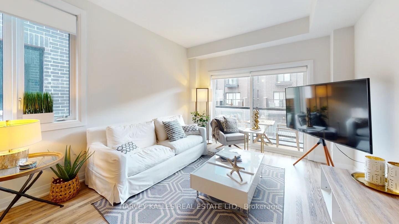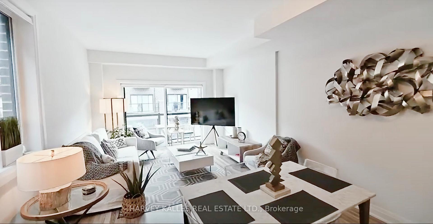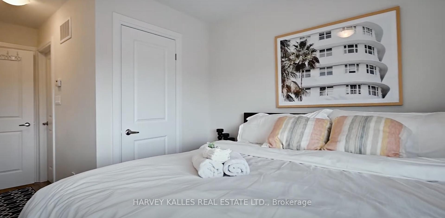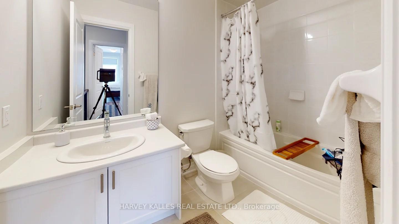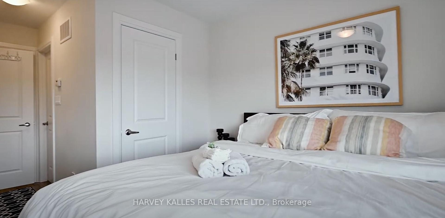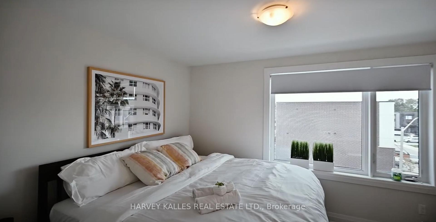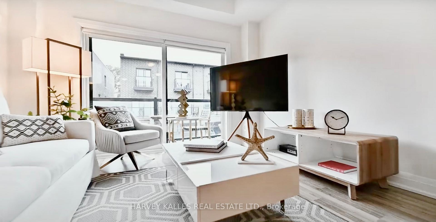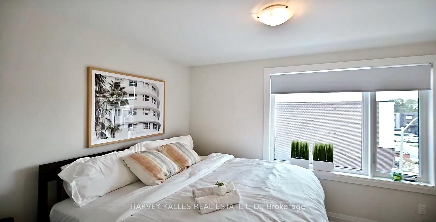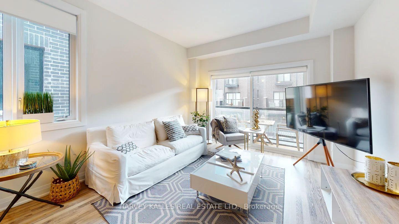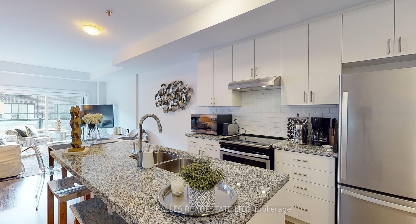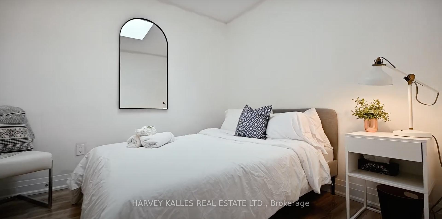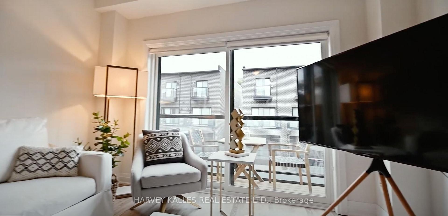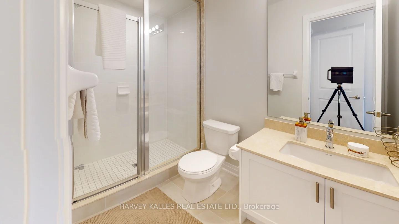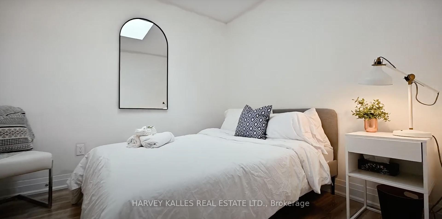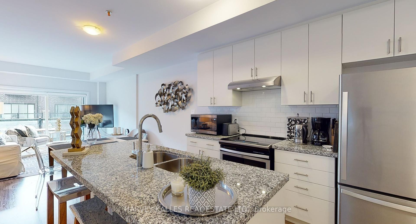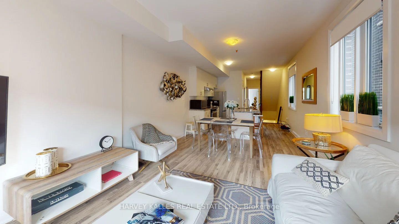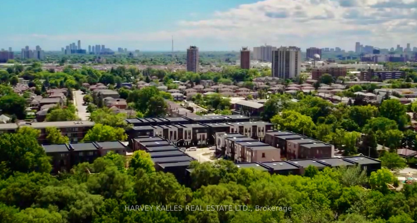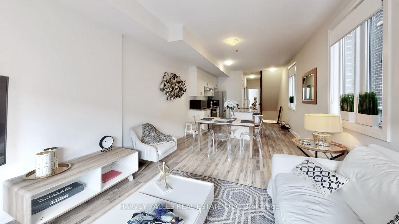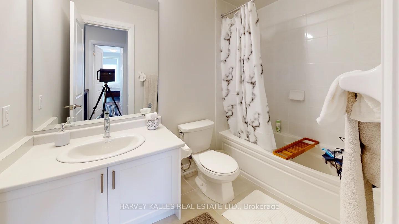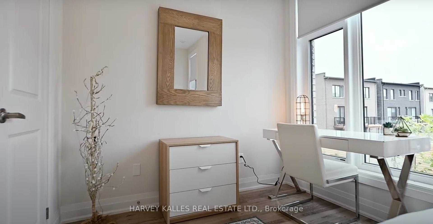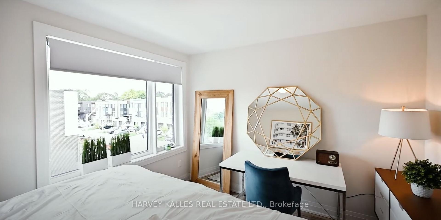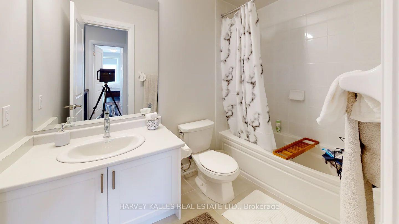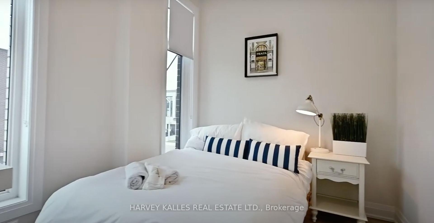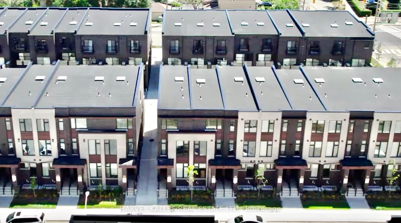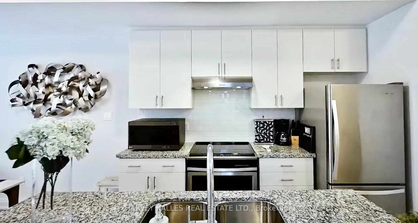$6,950
Available - For Rent
Listing ID: W11822371
51 Creekbank Rd , Unit Upper, Toronto, M6L 0A3, Ontario
| Nestled between the serene Humber River Greenbelt and Upwood Greenbelt in west Toronto, located just minutes away from Yorkdale, High Park, Lawrence West and Jane Subway Station, this is the perfect location. Sociable Living Riverside offers an idyllic family neighborhood with easy access to public transit and scenic walking and biking paths. This 1,800 square-foot luxury 2-floor, 4 bedroom, 3 Washroom home comes fully furnished with all utilities included. This all-inclusive rate includes furniture, electricity, heating, air conditioning, sheets, towels, bedding, linens, coffee, super high-speed internet, a TV, and even monthly cleaning. This means you get one comprehensive bill. The homes feature spacious washrooms with separate showers on each floor, state-of-the-art technology and appliances, along with brand-new modern furniture. The home features a functional living/work space, Perfect for busy professionals. Enjoy community events like social mixers and sunset yoga, fostering a sense of community among residents. You can also wave goodbye to laundry day blues this property has the latest and greatest washers and dryers. Indoor access to the garage. Lease term is flexible (long term or short term possible). |
| Extras: Stainless Steel Fridge And Stove, Dishwasher, Washer Dryer, All Existing Elfs. 8 Gigabyte internet (fastest in North America) and 11,000 channels, TV shows and movies. Bi-weekly cleaning. |
| Price | $6,950 |
| Address: | 51 Creekbank Rd , Unit Upper, Toronto, M6L 0A3, Ontario |
| Apt/Unit: | Upper |
| Directions/Cross Streets: | Lawrence Ave W and Jane |
| Rooms: | 3 |
| Bedrooms: | 1 |
| Bedrooms +: | |
| Kitchens: | 1 |
| Family Room: | N |
| Basement: | Finished |
| Furnished: | Y |
| Approximatly Age: | 0-5 |
| Property Type: | Att/Row/Twnhouse |
| Style: | 2-Storey |
| Exterior: | Brick |
| Garage Type: | Attached |
| (Parking/)Drive: | Private |
| Drive Parking Spaces: | 1 |
| Pool: | None |
| Private Entrance: | N |
| Laundry Access: | Ensuite |
| Approximatly Age: | 0-5 |
| Approximatly Square Footage: | 1500-2000 |
| All Inclusive: | Y |
| CAC Included: | Y |
| Hydro Included: | Y |
| Water Included: | Y |
| Cabel TV Included: | Y |
| Common Elements Included: | Y |
| Heat Included: | Y |
| Parking Included: | Y |
| Fireplace/Stove: | N |
| Heat Source: | Gas |
| Heat Type: | Forced Air |
| Central Air Conditioning: | Central Air |
| Laundry Level: | Main |
| Elevator Lift: | N |
| Sewers: | Sewers |
| Water: | Municipal |
| Utilities-Cable: | Y |
| Utilities-Hydro: | Y |
| Utilities-Gas: | A |
| Although the information displayed is believed to be accurate, no warranties or representations are made of any kind. |
| HARVEY KALLES REAL ESTATE LTD. |
|
|

Ali Aliasgari
Broker
Dir:
416-904-9571
Bus:
905-507-4776
Fax:
905-507-4779
| Book Showing | Email a Friend |
Jump To:
At a Glance:
| Type: | Freehold - Att/Row/Twnhouse |
| Area: | Toronto |
| Municipality: | Toronto |
| Neighbourhood: | Rustic |
| Style: | 2-Storey |
| Approximate Age: | 0-5 |
| Beds: | 1 |
| Baths: | 3 |
| Fireplace: | N |
| Pool: | None |
Locatin Map:

