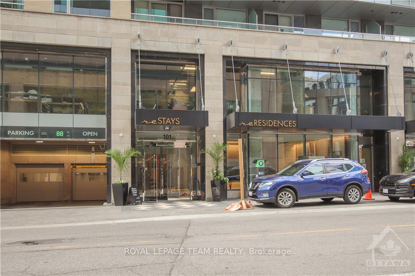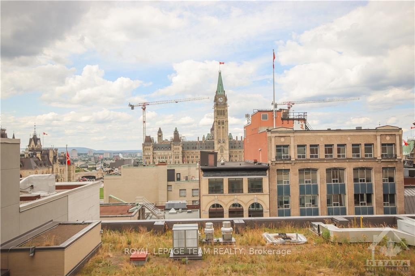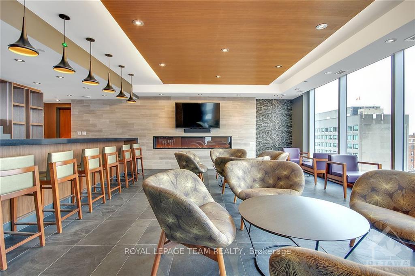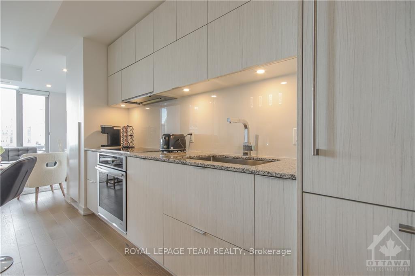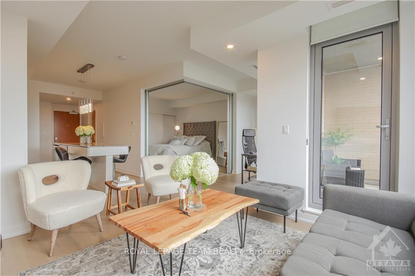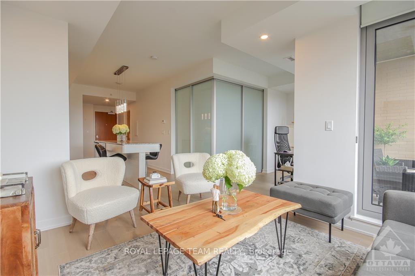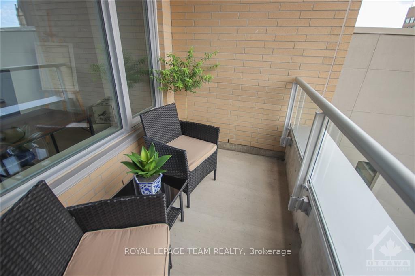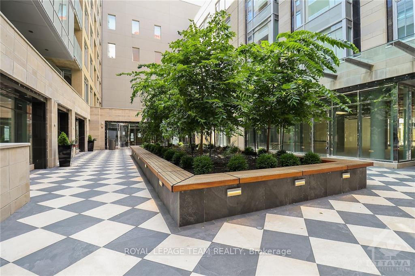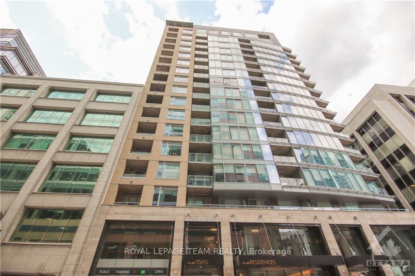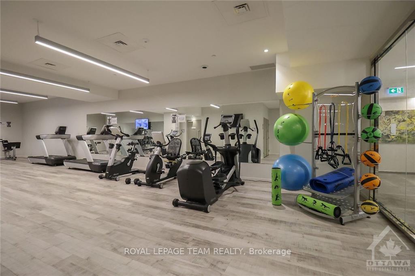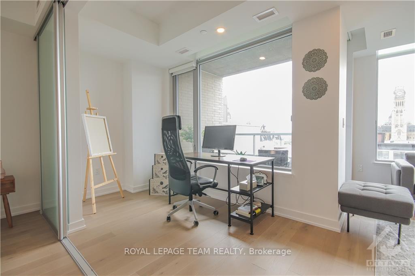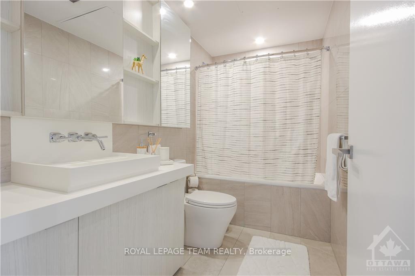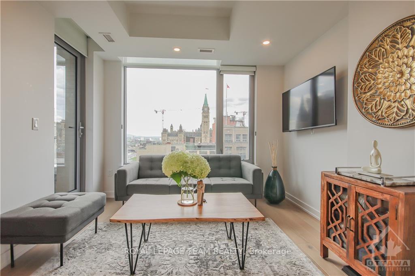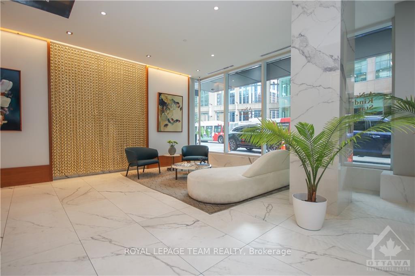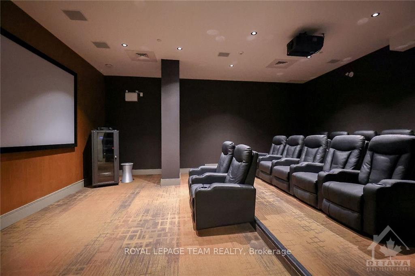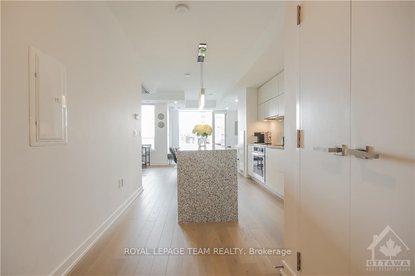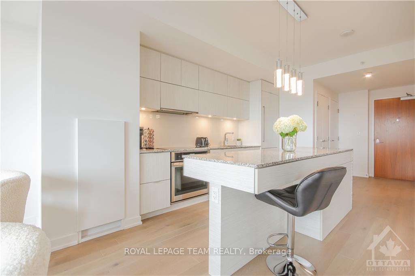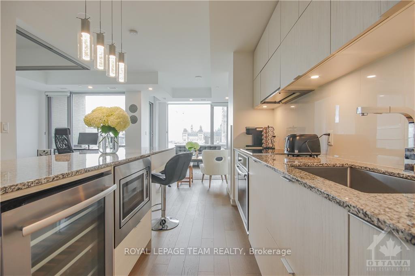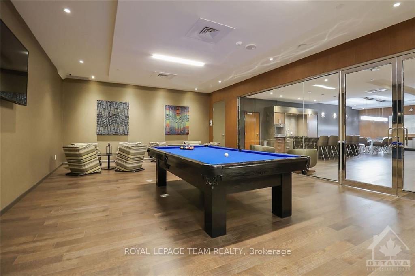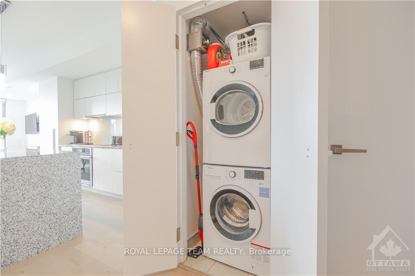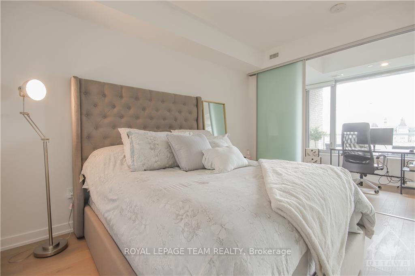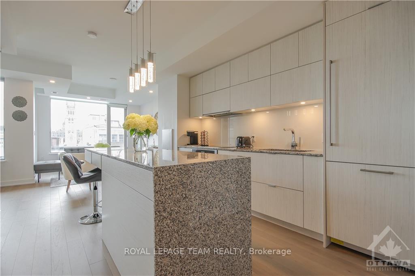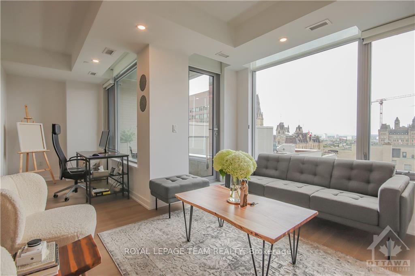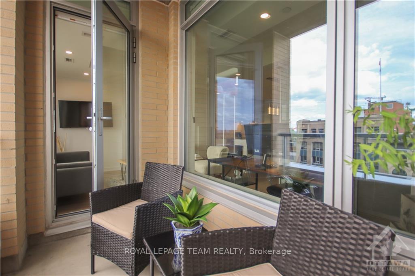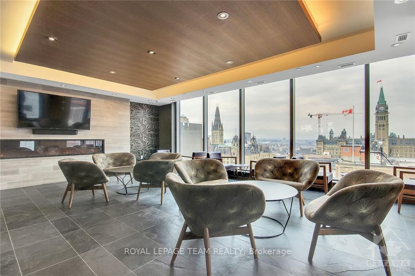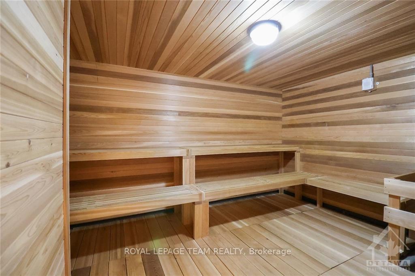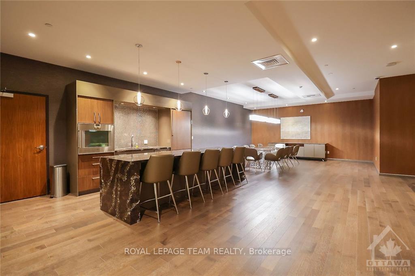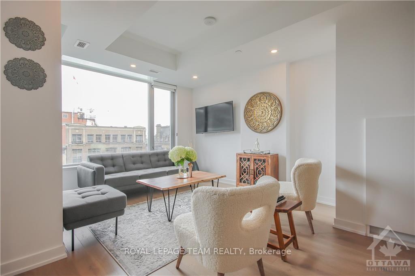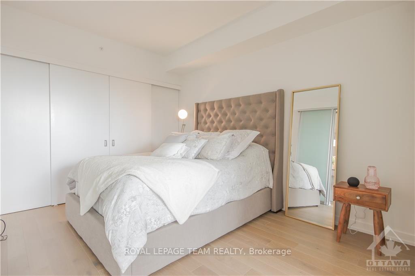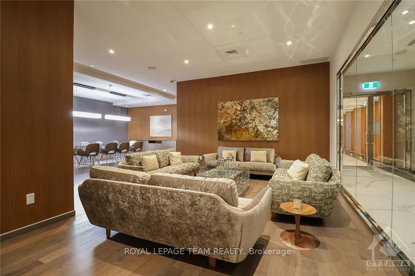$559,000
Available - For Sale
Listing ID: X9521819
101 QUEEN St , Unit 905, Ottawa Centre, K1P 5C7, Ontario
| PRICED TO SELL!! Luxury at it's Best with Ottawa's Prime Location and Finest Development. 101 Queen Street is THE Capital's Most Prestigious Address. The "reResidences" offers this New & Spacious One bedroom, a Den and One Full Washroom with a Private Balcony. Floor to ceiling windows, hardwood flooring, top-quality designer kitchen, Quartz countertops and high-end appliances. Ample counter and cupboard space, an Underground Parking Spot, Storage Locker & Bike Rack. Hotel living with Concierge Services of great extent. Five-star Amenities include: Fitness & Business Centre, Sauna, Theatre, Games and Party Room, Pet Spa, Car Wash Bay. Enjoy the 12th Floor Sky Lounge - one of Ottawa's most exclusive clubs and arguably Canada's Best Views of The Parliament Hill. LRT station on the same block. Steps away from Parliament Hill, The By-Ward Market, NAC, Sparks & Elgin streets., Flooring: Hardwood, Flooring: Ceramic |
| Price | $559,000 |
| Taxes: | $4523.00 |
| Maintenance Fee: | 706.00 |
| Address: | 101 QUEEN St , Unit 905, Ottawa Centre, K1P 5C7, Ontario |
| Province/State: | Ontario |
| Condo Corporation No | ASHCR |
| Level | A |
| Unit No | 53 |
| Locker No | 59 |
| Directions/Cross Streets: | From Wellington Turn on O'Connor to Queen Street, or From Metcalf Turn Left on O'Connor. |
| Rooms: | 1 |
| Rooms +: | 0 |
| Bedrooms: | 1 |
| Bedrooms +: | 0 |
| Kitchens: | 1 |
| Kitchens +: | 0 |
| Family Room: | N |
| Basement: | None |
| Approximatly Age: | 6-10 |
| Property Type: | Condo Apt |
| Style: | Apartment |
| Exterior: | Concrete |
| Garage Type: | Underground |
| Garage(/Parking)Space: | 1.00 |
| Drive Parking Spaces: | 0 |
| Monthly Parking Cost: | 0.00 |
| Exposure: | N |
| Balcony: | Open |
| Locker: | Owned |
| Pet Permited: | N |
| Retirement Home: | N |
| Approximatly Age: | 6-10 |
| Approximatly Square Footage: | 500-599 |
| Property Features: | Park, Public Transit, Rec Centre |
| Maintenance: | 706.00 |
| CAC Included: | Y |
| Water Included: | Y |
| Heat Included: | Y |
| Building Insurance Included: | Y |
| Fireplace/Stove: | N |
| Heat Source: | Grnd Srce |
| Heat Type: | Forced Air |
| Central Air Conditioning: | Central Air |
| Central Vac: | N |
| Ensuite Laundry: | Y |
| Elevator Lift: | Y |
$
%
Years
This calculator is for demonstration purposes only. Always consult a professional
financial advisor before making personal financial decisions.
| Although the information displayed is believed to be accurate, no warranties or representations are made of any kind. |
| ROYAL LEPAGE TEAM REALTY |
|
|

Ali Aliasgari
Broker
Dir:
416-904-9571
Bus:
905-507-4776
Fax:
905-507-4779
| Book Showing | Email a Friend |
Jump To:
At a Glance:
| Type: | Condo - Condo Apt |
| Area: | Ottawa |
| Municipality: | Ottawa Centre |
| Neighbourhood: | 4101 - Ottawa Centre |
| Style: | Apartment |
| Approximate Age: | 6-10 |
| Tax: | $4,523 |
| Maintenance Fee: | $706 |
| Beds: | 1 |
| Baths: | 1 |
| Garage: | 1 |
| Fireplace: | N |
Locatin Map:
Payment Calculator:

