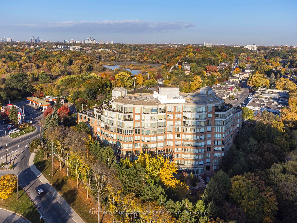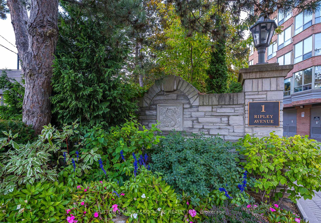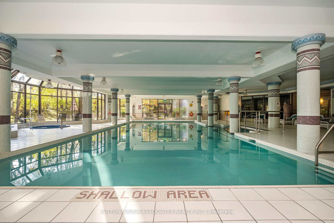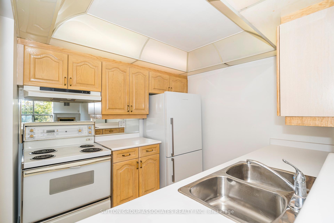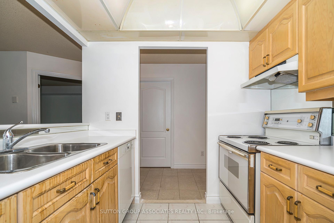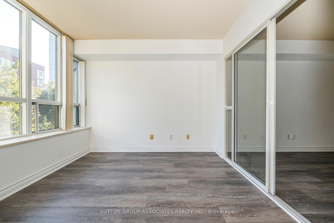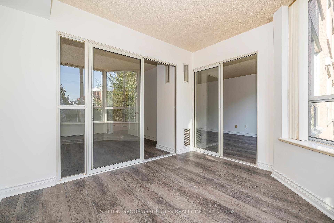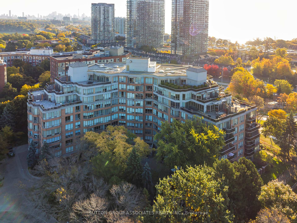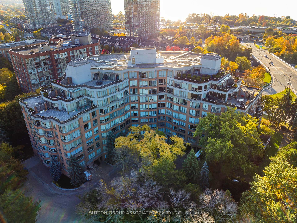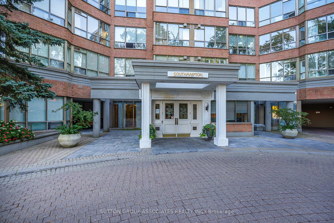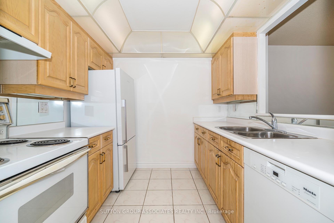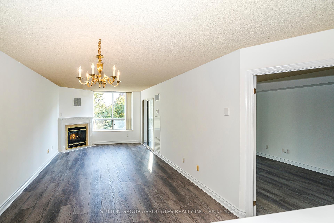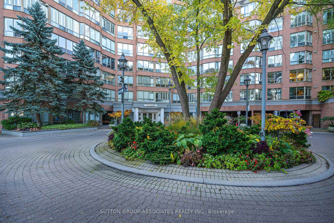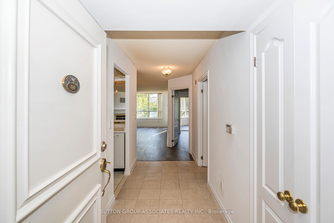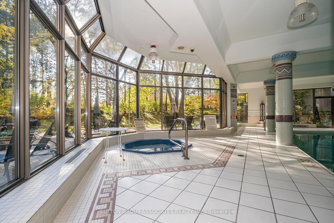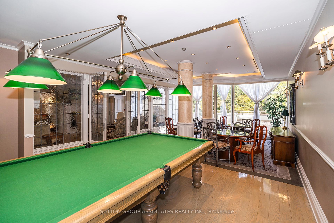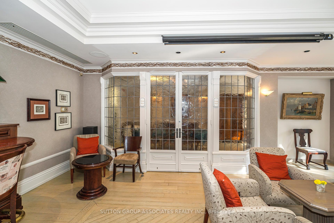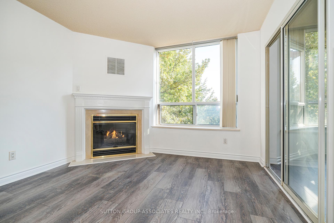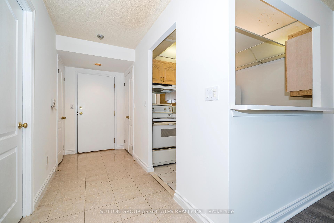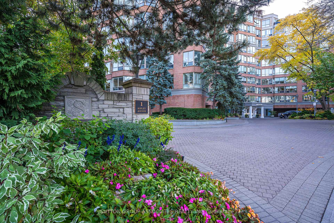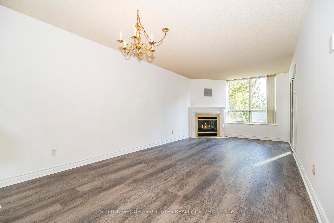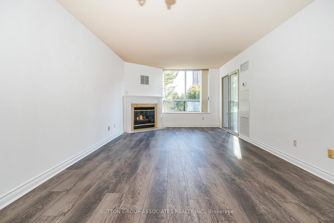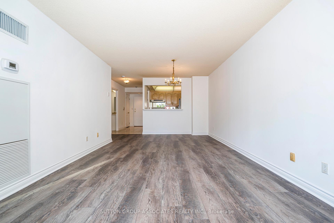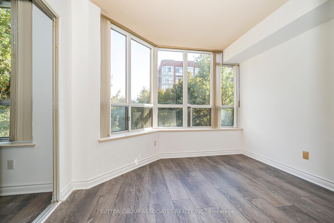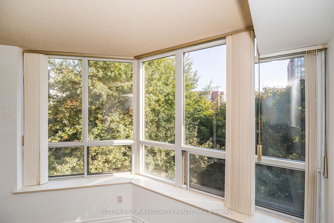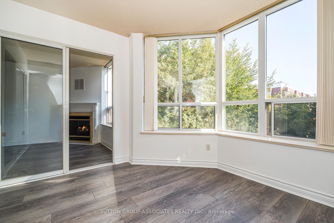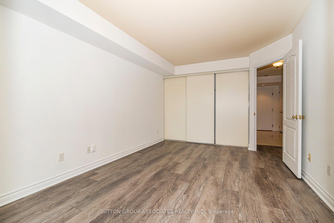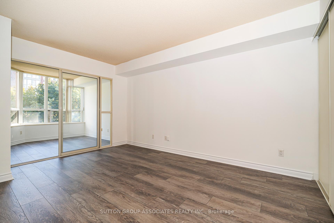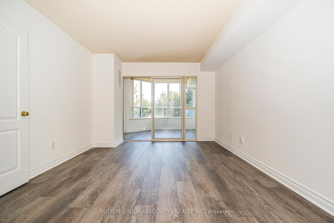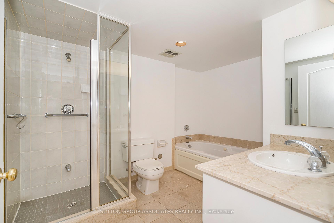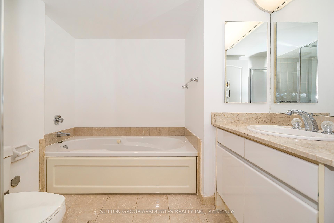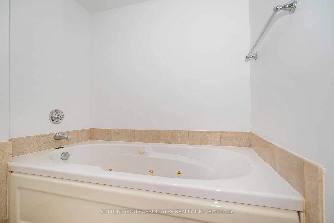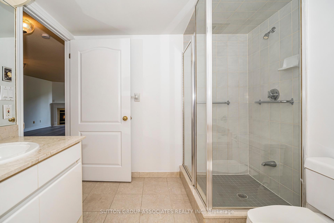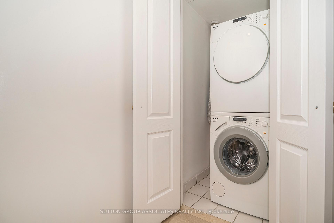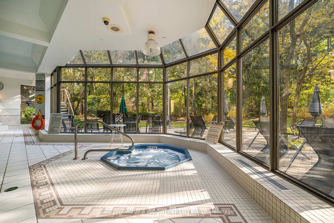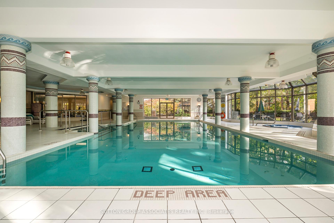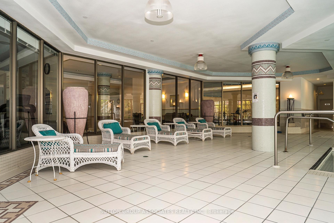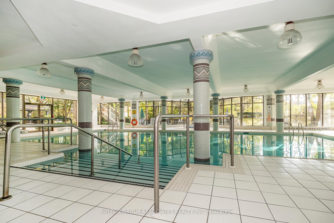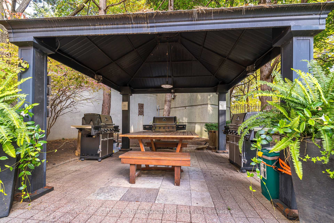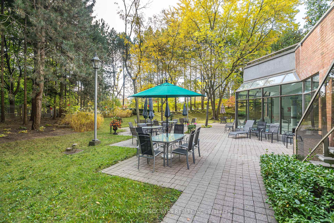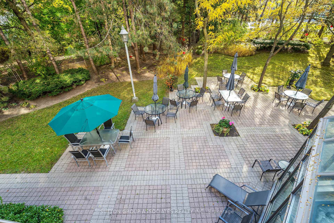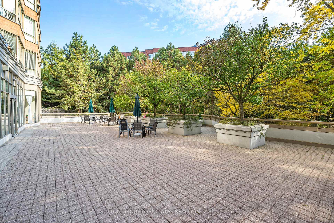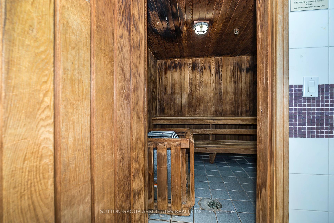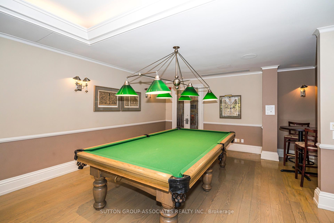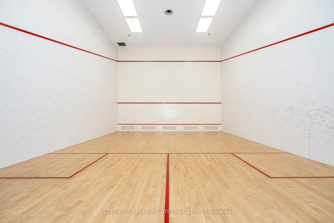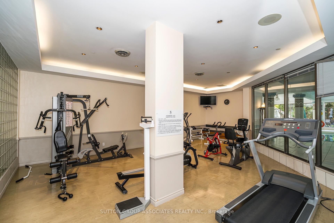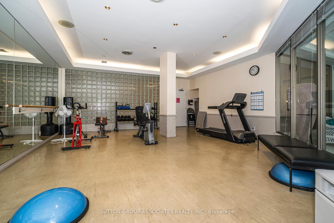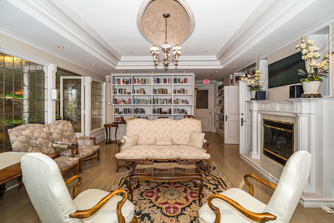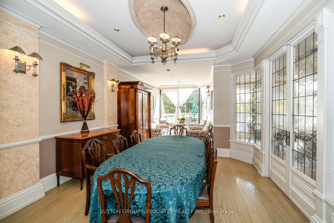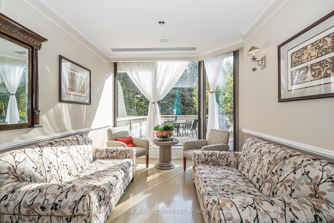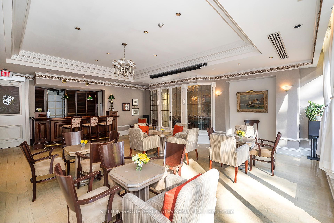$589,000
Available - For Sale
Listing ID: W11905853
1 Ripley Ave , Unit 414, Toronto, M6S 4Z6, Ontario
| This beautiful and bright One Bedroom plus Den unit in The Southampton Residences is the perfect place to call home. Desirably located close to High Park, the unit features a Gas Fireplace, a Kitchen with Double Stainless Steel Sinks and a large pass through to the Dining Area. The Living Room and Den boast spectacular East Facing views. The 4-piece bathroom has a Jacuzzi Tub.This pet friendly building (1 pet, 25 pounds maximum) has an array of luxury amenities: 24/7 Concierge, Dining Room, Club Room, MembersLounge and adjoining Terrace with BBQs, Games Room, Billiards, 2 Fitness Centres, Sauna, Squash Court and an Indoor Pool. Convenientlylocated a short walk from the renowned Cheese Boutique & Hooked Fish Market, Queen Streetcar, TTC bus to subway, Bloor West Village,Humber River & Lake Ontario. Easy access to Billy Bishop and Pearson airports. Vacant & Move-in ready. |
| Price | $589,000 |
| Taxes: | $2482.05 |
| Maintenance Fee: | 1007.49 |
| Address: | 1 Ripley Ave , Unit 414, Toronto, M6S 4Z6, Ontario |
| Province/State: | Ontario |
| Condo Corporation No | MTCC |
| Level | 3 |
| Unit No | 14 |
| Directions/Cross Streets: | The Queensway / South Kingsway |
| Rooms: | 5 |
| Bedrooms: | 1 |
| Bedrooms +: | 1 |
| Kitchens: | 1 |
| Family Room: | N |
| Basement: | None |
| Property Type: | Condo Apt |
| Style: | Apartment |
| Exterior: | Brick |
| Garage Type: | Underground |
| Garage(/Parking)Space: | 1.00 |
| Drive Parking Spaces: | 0 |
| Park #1 | |
| Parking Spot: | 105 |
| Parking Type: | Owned |
| Legal Description: | C |
| Exposure: | E |
| Balcony: | None |
| Locker: | Owned |
| Pet Permited: | Restrict |
| Approximatly Square Footage: | 800-899 |
| Building Amenities: | Concierge, Exercise Room, Indoor Pool, Party/Meeting Room, Squash/Racquet Court, Visitor Parking |
| Property Features: | Clear View, Hospital, Place Of Worship, Public Transit |
| Maintenance: | 1007.49 |
| Hydro Included: | Y |
| Water Included: | Y |
| Common Elements Included: | Y |
| Heat Included: | Y |
| Parking Included: | Y |
| Building Insurance Included: | Y |
| Fireplace/Stove: | Y |
| Heat Source: | Gas |
| Heat Type: | Forced Air |
| Central Air Conditioning: | Central Air |
| Central Vac: | N |
| Ensuite Laundry: | Y |
| Elevator Lift: | Y |
$
%
Years
This calculator is for demonstration purposes only. Always consult a professional
financial advisor before making personal financial decisions.
| Although the information displayed is believed to be accurate, no warranties or representations are made of any kind. |
| SUTTON GROUP-ASSOCIATES REALTY INC. |
|
|

Ali Aliasgari
Broker
Dir:
416-904-9571
Bus:
905-507-4776
Fax:
905-507-4779
| Virtual Tour | Book Showing | Email a Friend |
Jump To:
At a Glance:
| Type: | Condo - Condo Apt |
| Area: | Toronto |
| Municipality: | Toronto |
| Neighbourhood: | High Park-Swansea |
| Style: | Apartment |
| Tax: | $2,482.05 |
| Maintenance Fee: | $1,007.49 |
| Beds: | 1+1 |
| Baths: | 1 |
| Garage: | 1 |
| Fireplace: | Y |
Locatin Map:
Payment Calculator:

