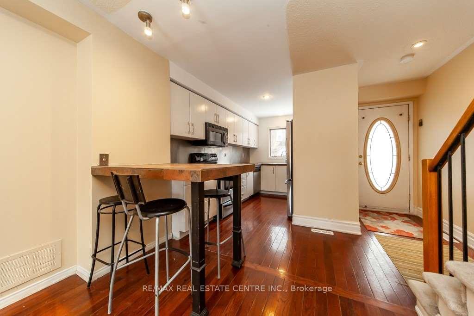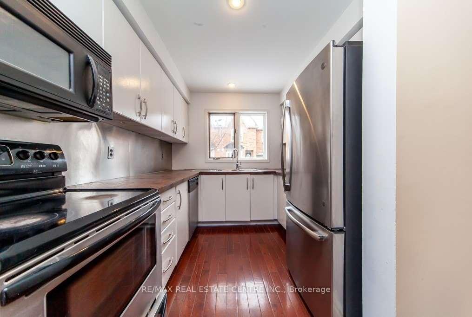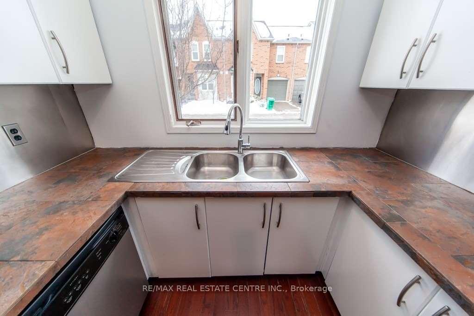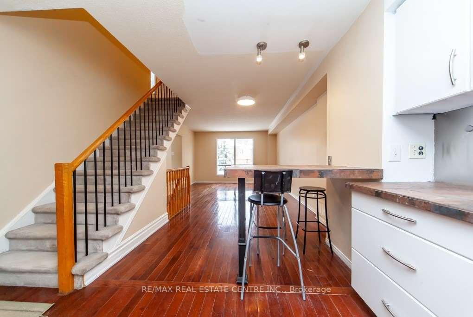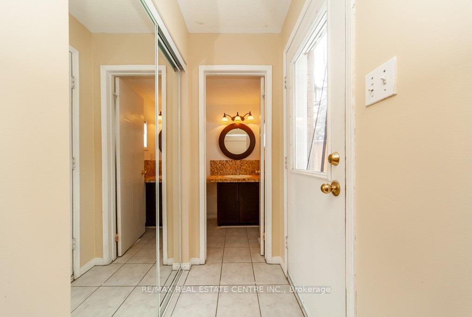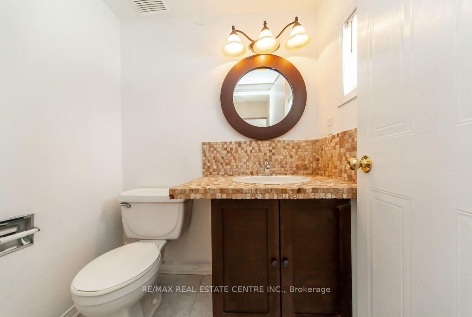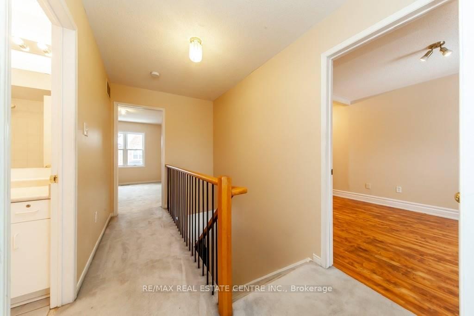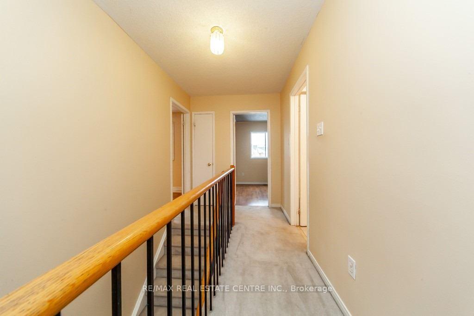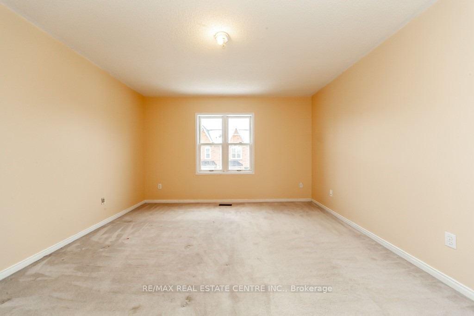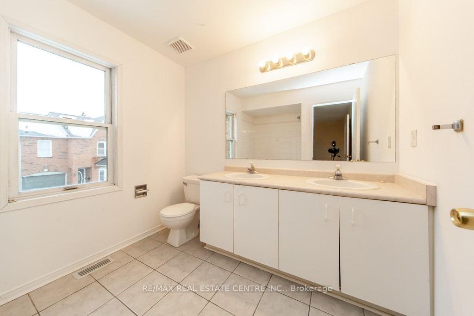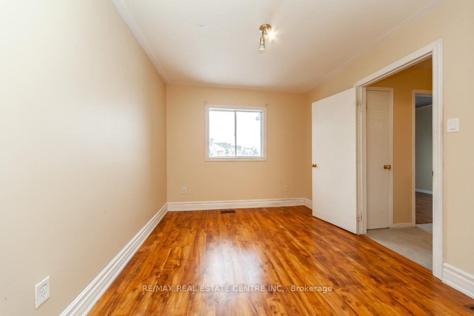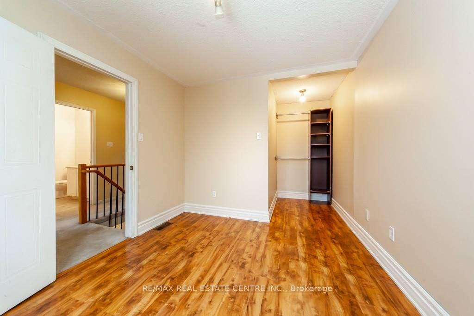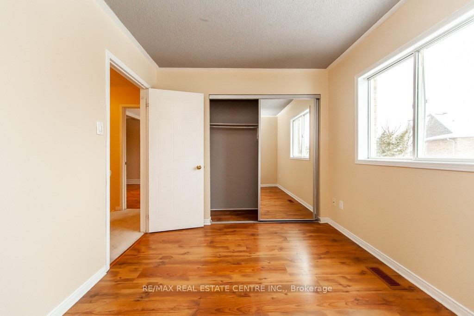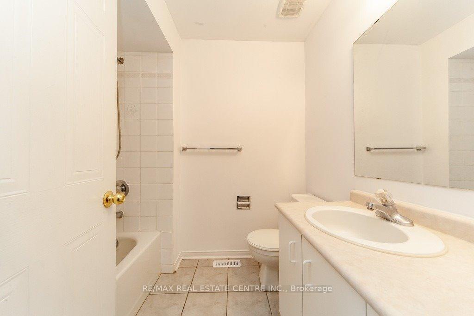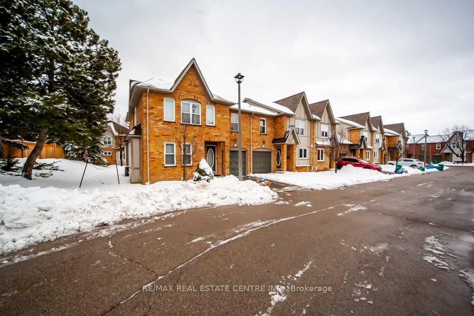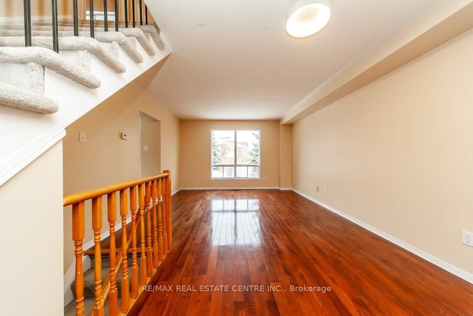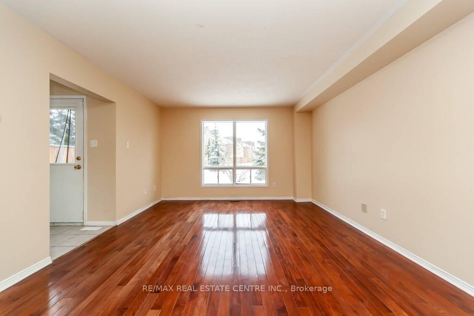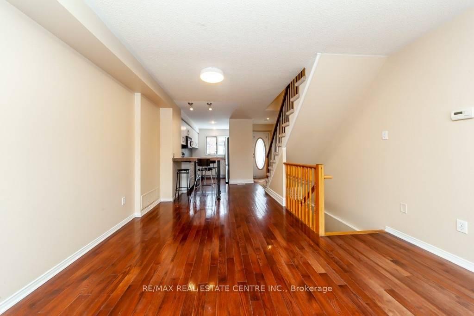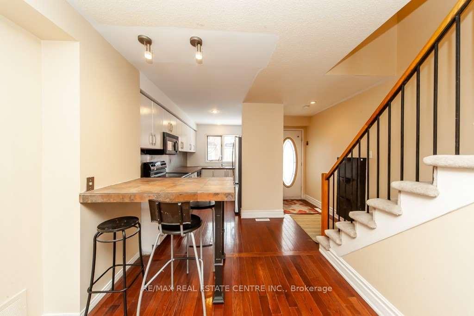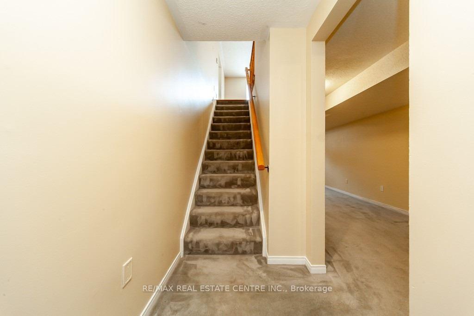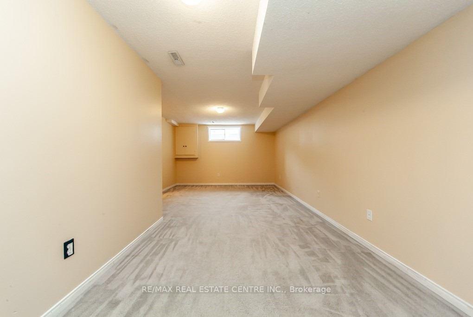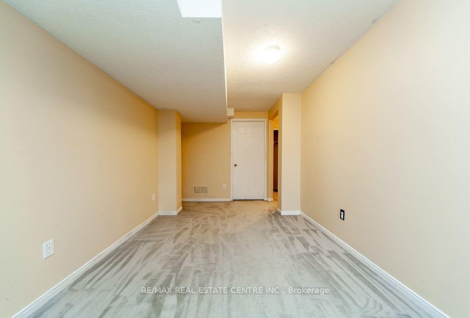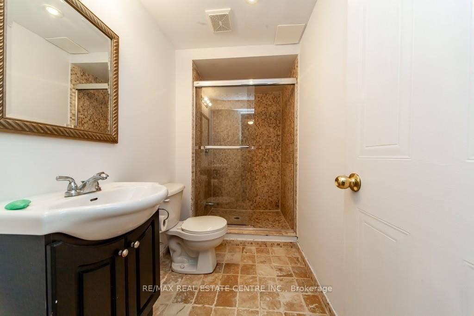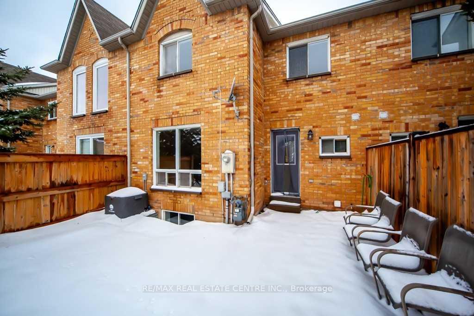$3,700
Available - For Rent
Listing ID: W11905913
5865 Dalebrook Cres , Unit 34B, Mississauga, L5M 5R8, Ontario
| Condo Townhouse, 2-Storey, Mid Unit, Located In A Gorgeous, Quiet, And Well-Maintained Townhouse Complex. Excellent Location, Steps To Public Transportation, Near To Hwy 403/401/407, Close To Credit Valley Hospital, Erin Mills Shopping Mall, 3 Br ,4 Washroom With Finished Basement, Located In Mississauga's Top-Rated School Nearby: John Fraser Secondary School (Public): Grade 9-12, St. Aloysius Gonzaga Secondary School (Catholic): Grade 9-12, Thomas Street Middle School (Public): Grade 6-8, Our Lady Of Mercy Elementary School (Catholic): Grade Jk-8, Castle Bridge Elementary School (Public): Grade Jk-8, Tenant Responsible For All Utilities, Hot Water Tank Rental And Tenant Insurance., Stainless Steel Sink And Back Splash With Stone Countertops And Breakfast Bar, Hardwood Through The Main Floor. |
| Extras: Fridge, Stove, Rang Hood, Microwave Dishwasher, Washer & Dryer, Furnace, A/C, |
| Price | $3,700 |
| Address: | 5865 Dalebrook Cres , Unit 34B, Mississauga, L5M 5R8, Ontario |
| Province/State: | Ontario |
| Condo Corporation No | PCC |
| Level | 1 |
| Unit No | 34B |
| Directions/Cross Streets: | Glen Erin/Britannia |
| Rooms: | 6 |
| Rooms +: | 1 |
| Bedrooms: | 3 |
| Bedrooms +: | |
| Kitchens: | 1 |
| Family Room: | N |
| Basement: | Finished |
| Furnished: | N |
| Property Type: | Condo Townhouse |
| Style: | 2-Storey |
| Exterior: | Alum Siding, Brick |
| Garage Type: | Attached |
| Garage(/Parking)Space: | 1.00 |
| Drive Parking Spaces: | 1 |
| Park #1 | |
| Parking Type: | Exclusive |
| Exposure: | E |
| Balcony: | None |
| Locker: | None |
| Pet Permited: | Restrict |
| Approximatly Square Footage: | 1200-1399 |
| Parking Included: | Y |
| Fireplace/Stove: | N |
| Heat Source: | Gas |
| Heat Type: | Forced Air |
| Central Air Conditioning: | Central Air |
| Central Vac: | N |
| Laundry Level: | Lower |
| Ensuite Laundry: | Y |
| Although the information displayed is believed to be accurate, no warranties or representations are made of any kind. |
| RE/MAX REAL ESTATE CENTRE INC. |
|
|

Ali Aliasgari
Broker
Dir:
416-904-9571
Bus:
905-507-4776
Fax:
905-507-4779
| Book Showing | Email a Friend |
Jump To:
At a Glance:
| Type: | Condo - Condo Townhouse |
| Area: | Peel |
| Municipality: | Mississauga |
| Neighbourhood: | Erin Mills |
| Style: | 2-Storey |
| Beds: | 3 |
| Baths: | 4 |
| Garage: | 1 |
| Fireplace: | N |
Locatin Map:

