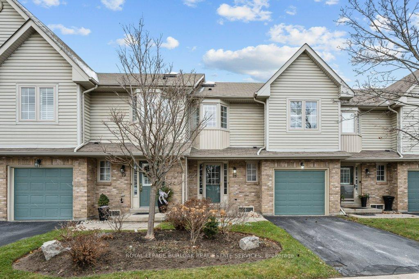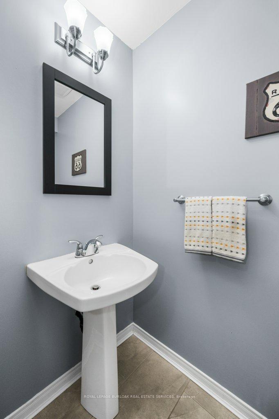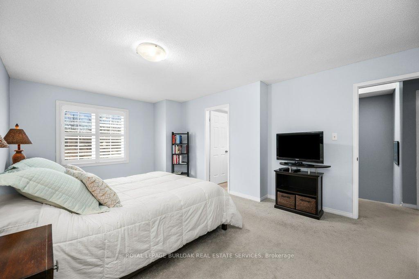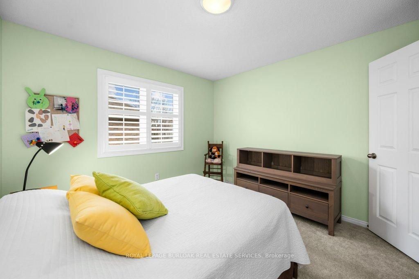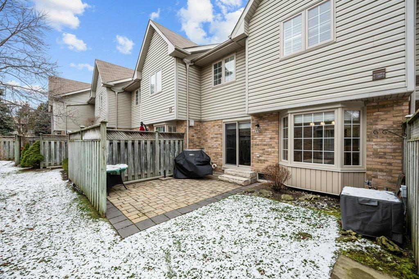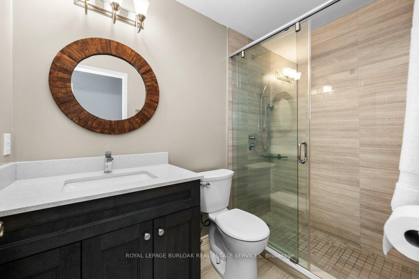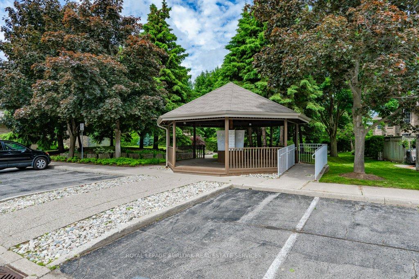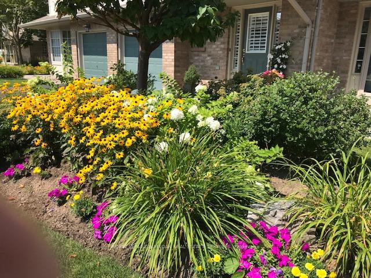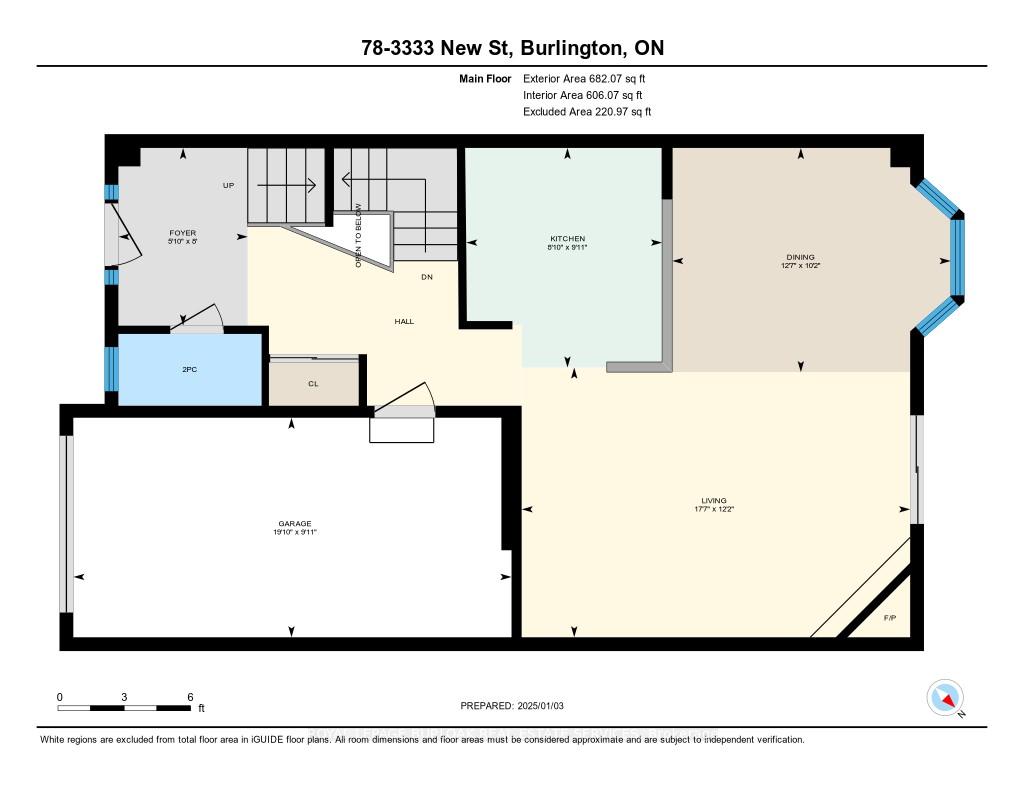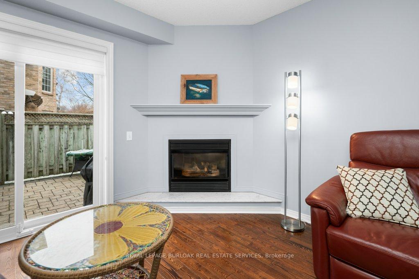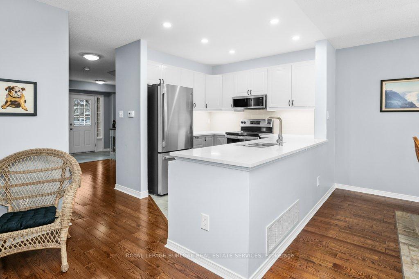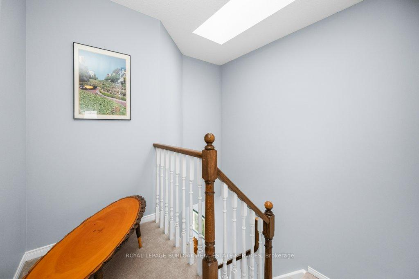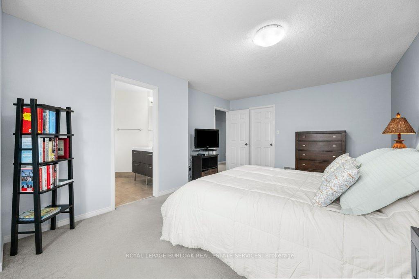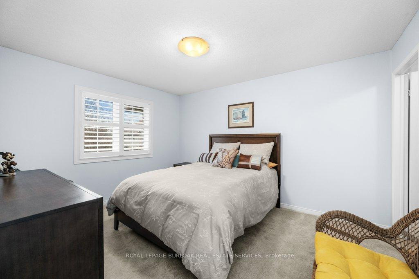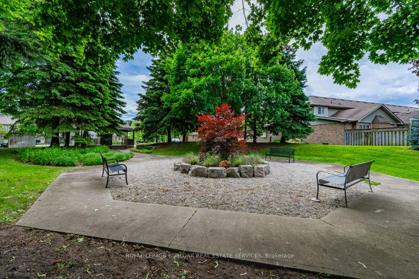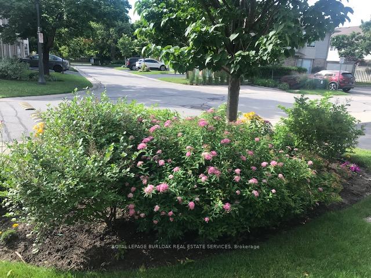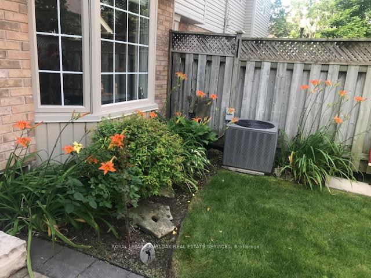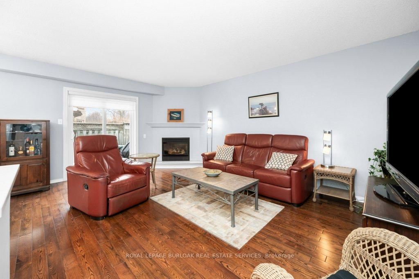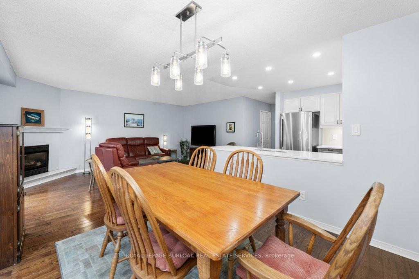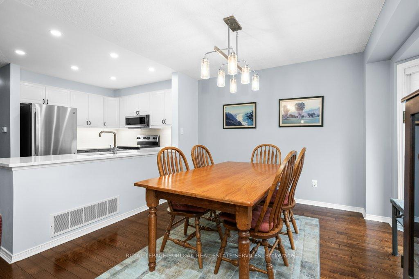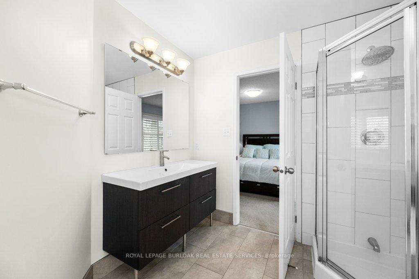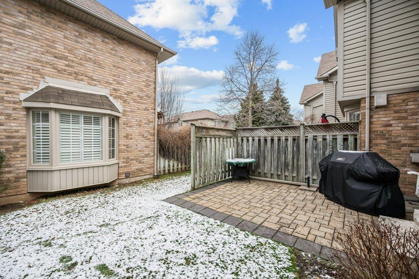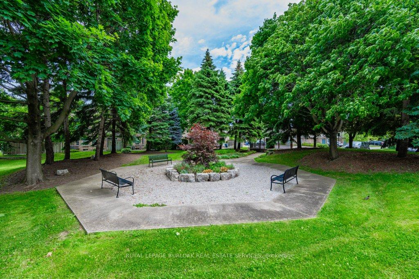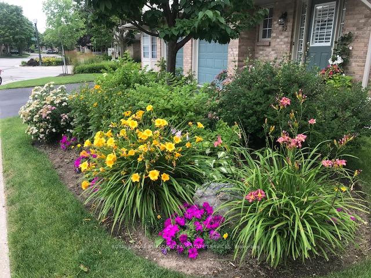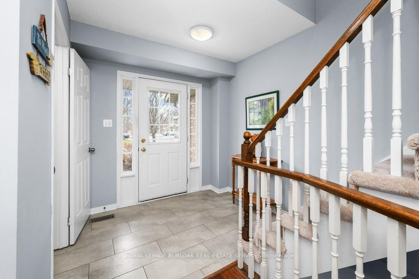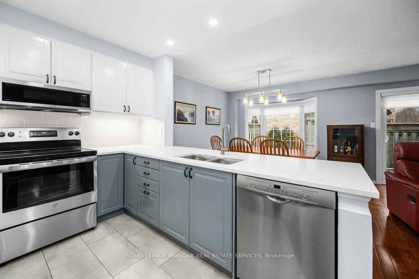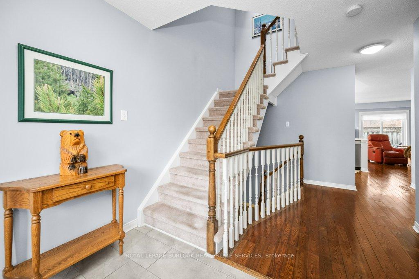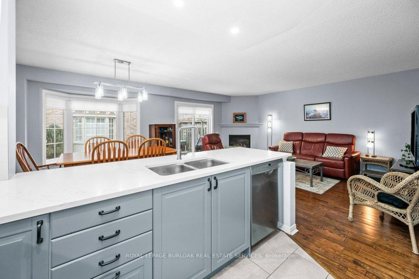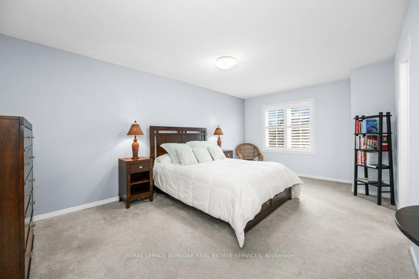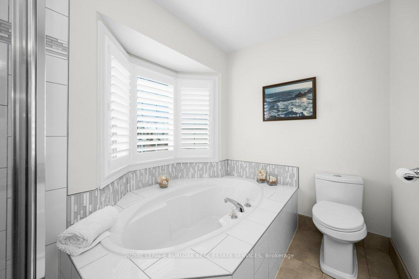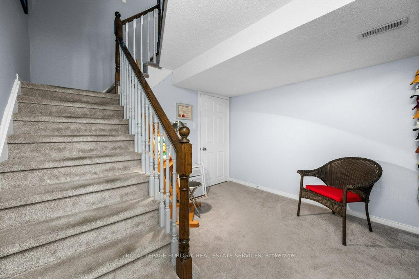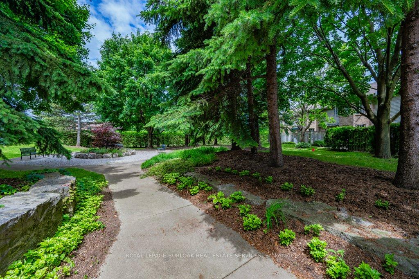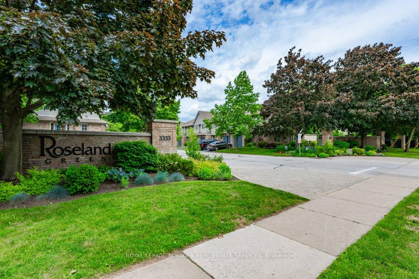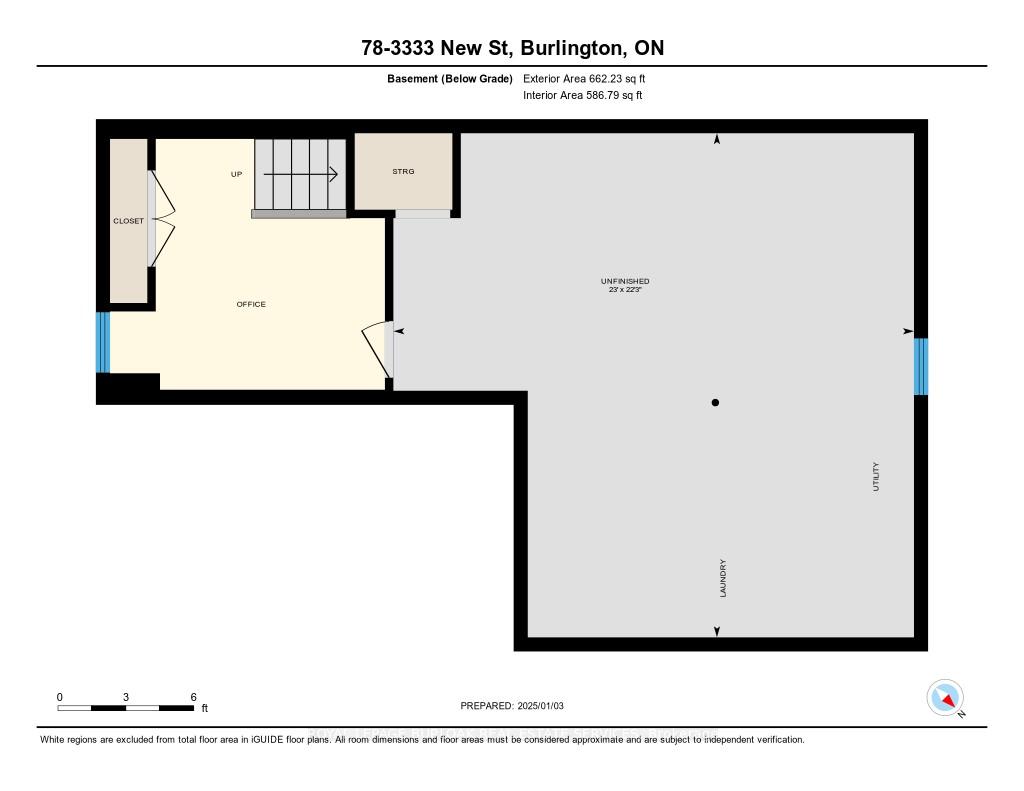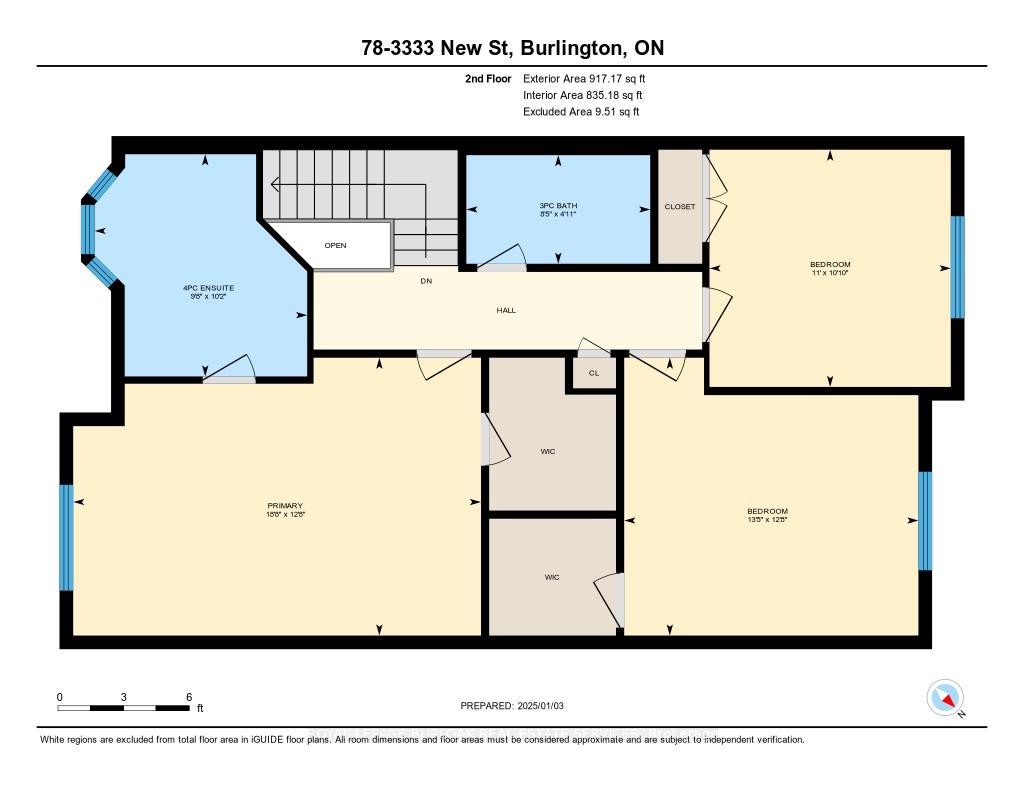$975,000
Available - For Sale
Listing ID: W11906892
3333 New St , Unit 78, Burlington, L7N 1N1, Ontario
| Fabulous open concept 3 bedroom, 2.5 bath 1599 sq. ft Saphir model in beautiful Roseland Green. Ideally situated close to Lake Ontario, trails, stores, transit and all amenities. The main level boasts a large foyer, Powder Room, inside garage entry and a stunning Kitchen (2022) with newer appliances (refrigerator, stove, dishwasher 2019 and microwave 2022). Hardwood floors, gas fireplace, bay window, Hunter Douglas Silhouette blinds and walkout to large patio. The spacious Primary Bedroom has a lovely 4 piece bath and walk-in closet. The second bedroom also has a walk-in closet. The lower level foyer is handy for office use. Gas bbq hook-up. Dryer 2022. Windows 2024. Painted 2023. Lushly landscaped with beautiful perennial gardens. Move in and enjoy the luxurious appointments. |
| Price | $975,000 |
| Taxes: | $4517.00 |
| Assessment: | $492000 |
| Assessment Year: | 2024 |
| Maintenance Fee: | 480.91 |
| Address: | 3333 New St , Unit 78, Burlington, L7N 1N1, Ontario |
| Province/State: | Ontario |
| Condo Corporation No | HCC |
| Level | 1 |
| Unit No | 17 |
| Directions/Cross Streets: | North off New Street opposite Pine Cove Road |
| Rooms: | 6 |
| Bedrooms: | 3 |
| Bedrooms +: | |
| Kitchens: | 1 |
| Family Room: | N |
| Basement: | Part Fin |
| Approximatly Age: | 16-30 |
| Property Type: | Condo Townhouse |
| Style: | 2-Storey |
| Exterior: | Brick Front, Vinyl Siding |
| Garage Type: | Attached |
| Garage(/Parking)Space: | 1.00 |
| Drive Parking Spaces: | 1 |
| Park #1 | |
| Parking Type: | Owned |
| Park #2 | |
| Parking Type: | Exclusive |
| Exposure: | S |
| Balcony: | None |
| Locker: | None |
| Pet Permited: | Restrict |
| Retirement Home: | N |
| Approximatly Age: | 16-30 |
| Approximatly Square Footage: | 1400-1599 |
| Building Amenities: | Bbqs Allowed, Visitor Parking |
| Property Features: | Hospital, Level, Library, Park, Place Of Worship, Public Transit |
| Maintenance: | 480.91 |
| Common Elements Included: | Y |
| Parking Included: | Y |
| Building Insurance Included: | Y |
| Fireplace/Stove: | Y |
| Heat Source: | Gas |
| Heat Type: | Forced Air |
| Central Air Conditioning: | Central Air |
| Central Vac: | N |
| Laundry Level: | Lower |
$
%
Years
This calculator is for demonstration purposes only. Always consult a professional
financial advisor before making personal financial decisions.
| Although the information displayed is believed to be accurate, no warranties or representations are made of any kind. |
| ROYAL LEPAGE BURLOAK REAL ESTATE SERVICES |
|
|

Ali Aliasgari
Broker
Dir:
416-904-9571
Bus:
905-507-4776
Fax:
905-507-4779
| Virtual Tour | Book Showing | Email a Friend |
Jump To:
At a Glance:
| Type: | Condo - Condo Townhouse |
| Area: | Halton |
| Municipality: | Burlington |
| Neighbourhood: | Roseland |
| Style: | 2-Storey |
| Approximate Age: | 16-30 |
| Tax: | $4,517 |
| Maintenance Fee: | $480.91 |
| Beds: | 3 |
| Baths: | 3 |
| Garage: | 1 |
| Fireplace: | Y |
Locatin Map:
Payment Calculator:

