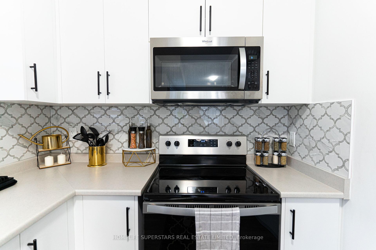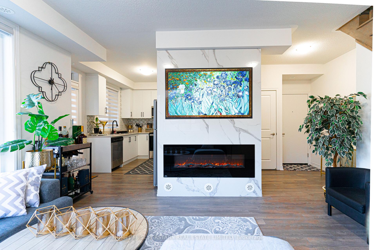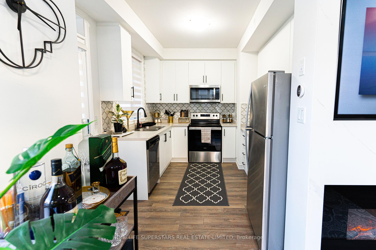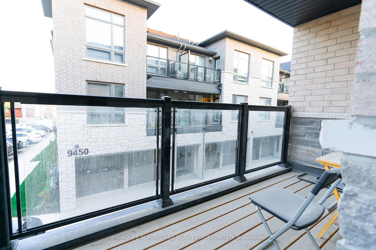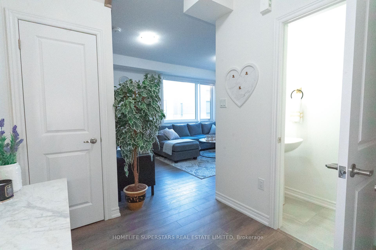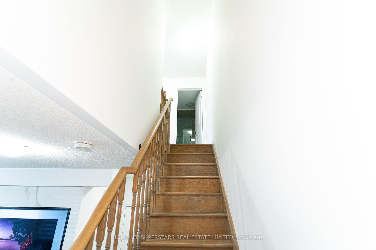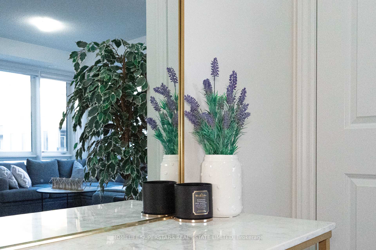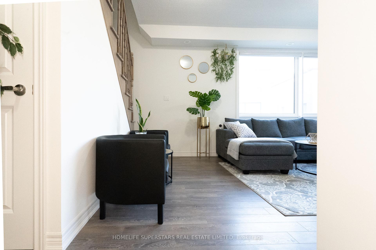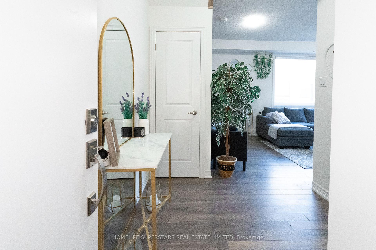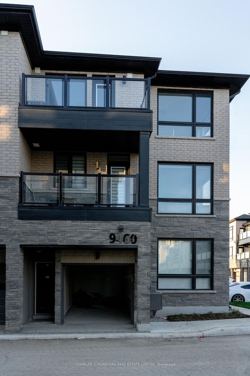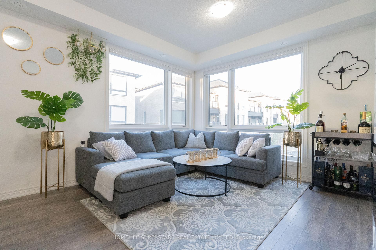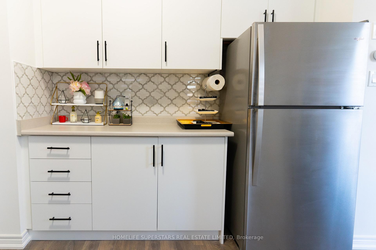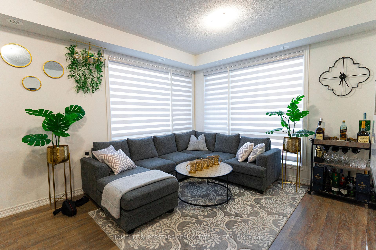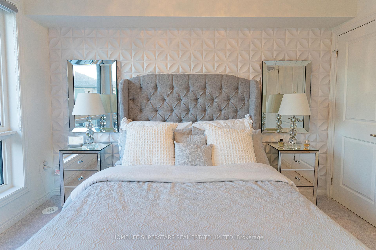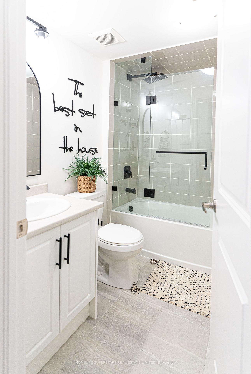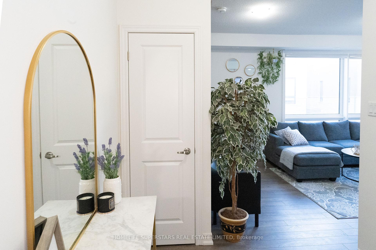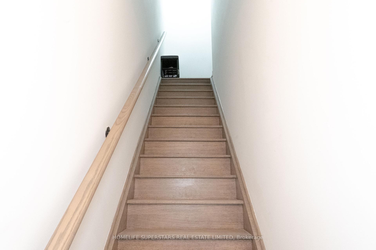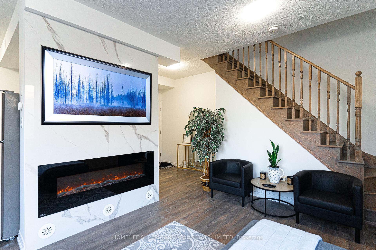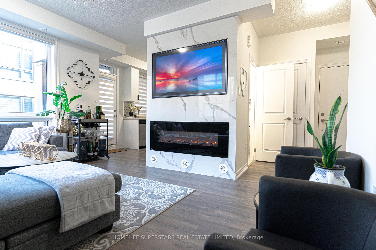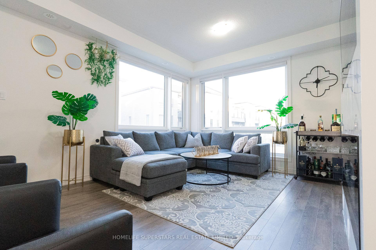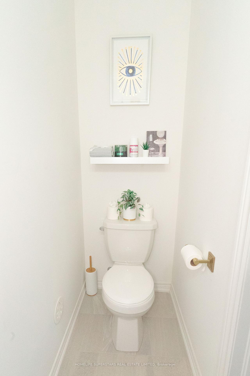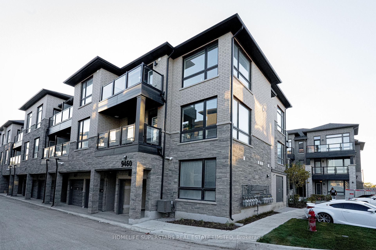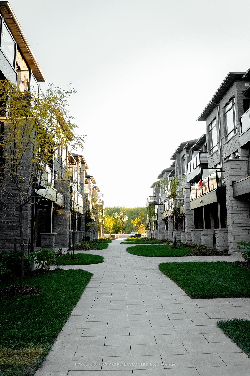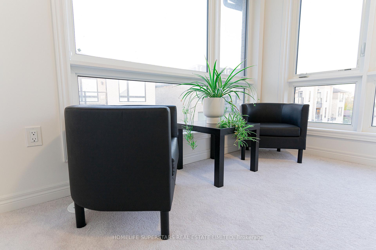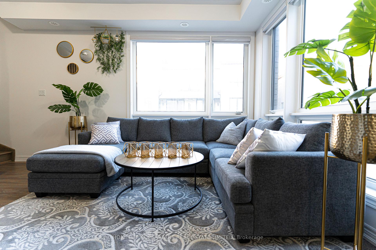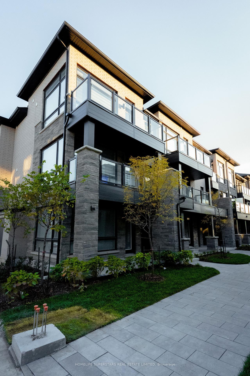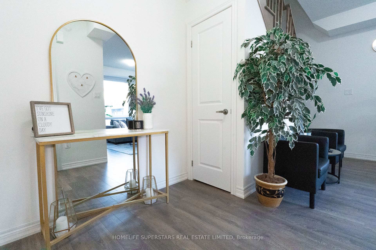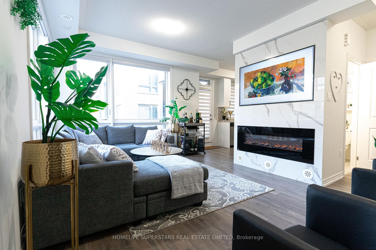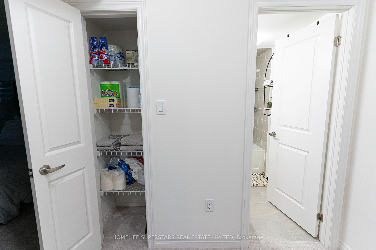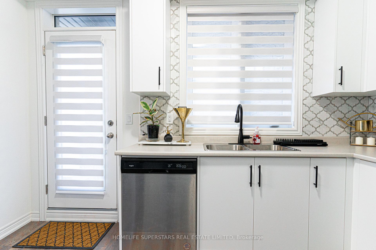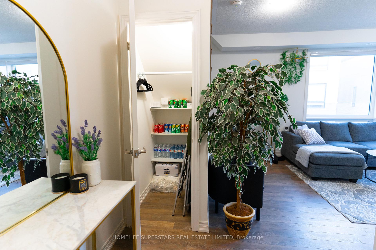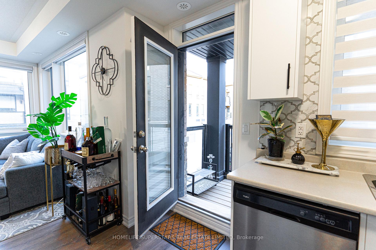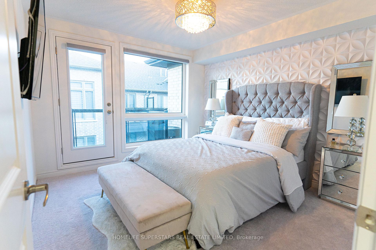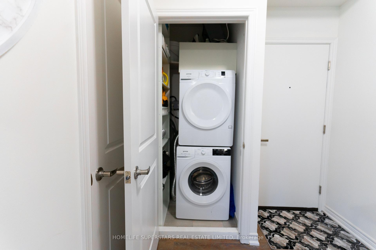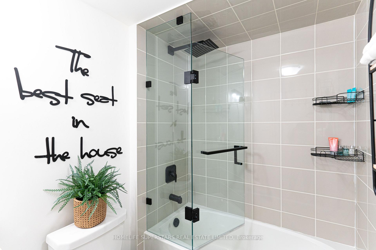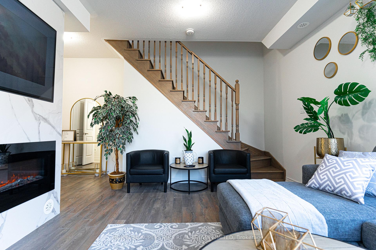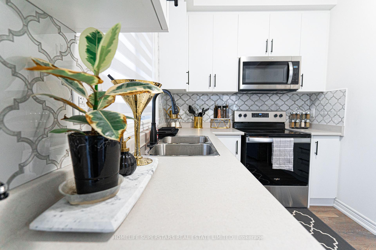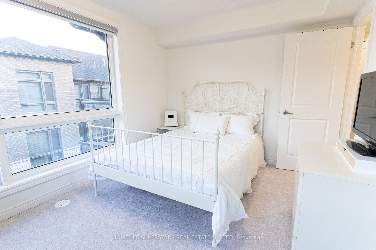$2,900
Available - For Rent
Listing ID: W11907133
9460 The Gore Rd , Unit 83, Brampton, L6P 2G7, Ontario
| Looking for a stylish and contemporary 2-bedroom home with premium upgrades? This bright and beautiful property in the sought-after Castlemore community (Gore/Cottrelle area) is ready for you to call home! This spacious 2-storey home features an open-concept layout with hardwood flooring throughout the main areas, a modern kitchen complete with a sleek backsplash and ample cabinet space. You'll also enjoy the upgraded marble fireplace with a TV mantle for a touch of luxury. The upgraded blinds and private balcony offer the perfect space to relax and enjoy fresh air, while large windows flood the home with natural light. Upstairs, you'll find two generously sized bedrooms, including a primary bedroom with a walk-in closet and stylish wall accent panels. The second floor also features an upgraded four-piece washroom with a glass shower door and the convenience of an upstairs laundry area to make chores a breeze. One outdoor surface parking spot is located right outside the unit for easy access.This brand-new home is situated in a quiet, family-friendly neighborhood close to schools, Costco, Walmart, grocery stores, and major highways, making it an excellent location for any lifestyle. Please note, there is no garage with this unit. Don't miss the opportunity to make this modern and move-in-ready home yours book your viewing today! |
| Extras: Tenant Responsible For 100% Of Utilities. |
| Price | $2,900 |
| Address: | 9460 The Gore Rd , Unit 83, Brampton, L6P 2G7, Ontario |
| Province/State: | Ontario |
| Condo Corporation No | TBD |
| Level | 2 |
| Unit No | 83 |
| Directions/Cross Streets: | Cottrelle/The Gore |
| Rooms: | 5 |
| Bedrooms: | 2 |
| Bedrooms +: | |
| Kitchens: | 1 |
| Family Room: | N |
| Basement: | None |
| Furnished: | N |
| Approximatly Age: | New |
| Property Type: | Condo Townhouse |
| Style: | 3-Storey |
| Exterior: | Brick |
| Garage Type: | None |
| Garage(/Parking)Space: | 0.00 |
| Drive Parking Spaces: | 1 |
| Park #1 | |
| Parking Type: | Owned |
| Exposure: | S |
| Balcony: | Terr |
| Locker: | None |
| Pet Permited: | Restrict |
| Approximatly Age: | New |
| Approximatly Square Footage: | 1000-1199 |
| Building Amenities: | Visitor Parking |
| Property Features: | Park, Public Transit |
| Common Elements Included: | Y |
| Parking Included: | Y |
| Building Insurance Included: | Y |
| Fireplace/Stove: | Y |
| Heat Source: | Gas |
| Heat Type: | Forced Air |
| Central Air Conditioning: | Central Air |
| Central Vac: | N |
| Laundry Level: | Upper |
| Ensuite Laundry: | Y |
| Although the information displayed is believed to be accurate, no warranties or representations are made of any kind. |
| HOMELIFE SUPERSTARS REAL ESTATE LIMITED |
|
|

Ali Aliasgari
Broker
Dir:
416-904-9571
Bus:
905-507-4776
Fax:
905-507-4779
| Book Showing | Email a Friend |
Jump To:
At a Glance:
| Type: | Condo - Condo Townhouse |
| Area: | Peel |
| Municipality: | Brampton |
| Neighbourhood: | Bram East |
| Style: | 3-Storey |
| Approximate Age: | New |
| Beds: | 2 |
| Baths: | 2 |
| Fireplace: | Y |
Locatin Map:

