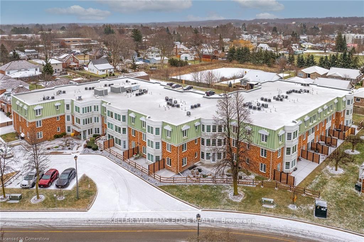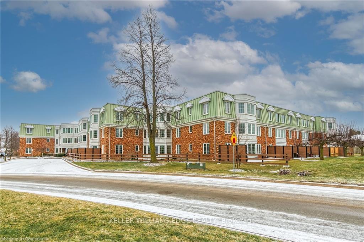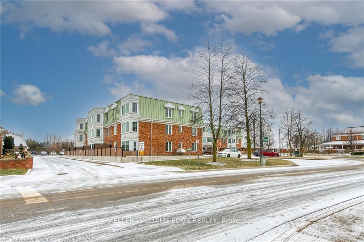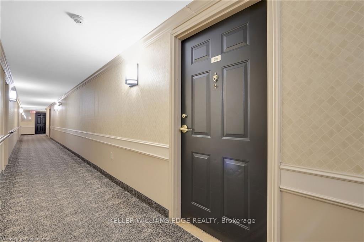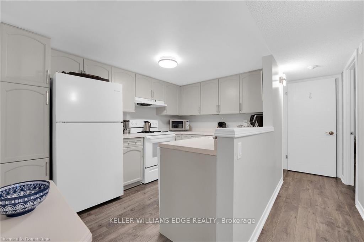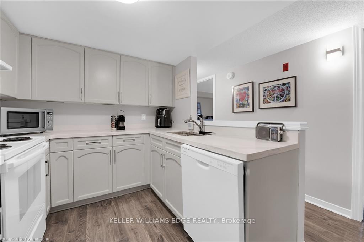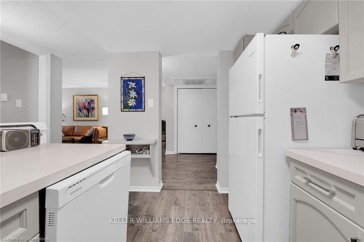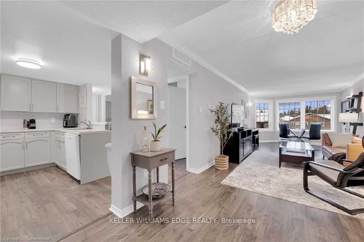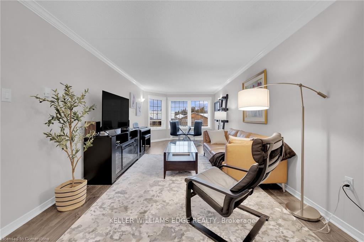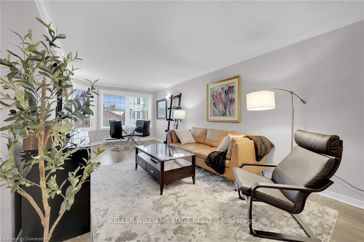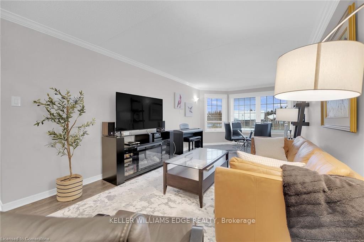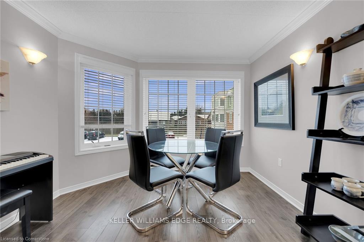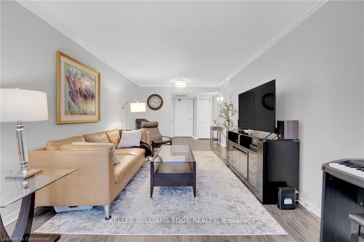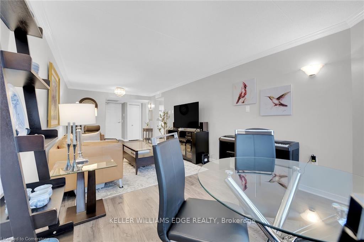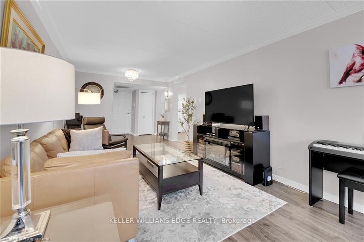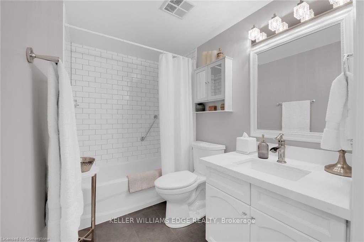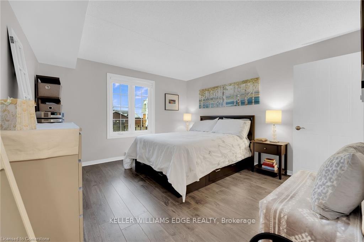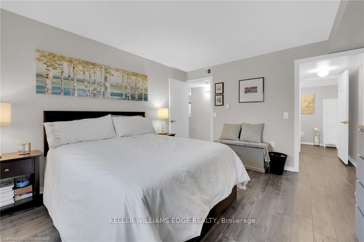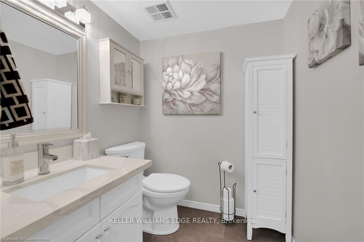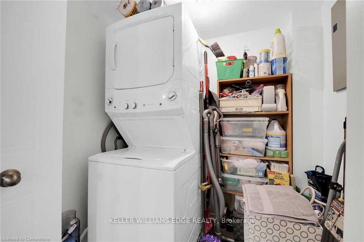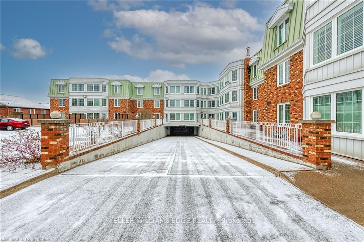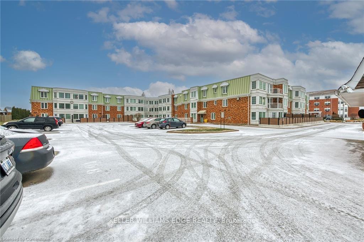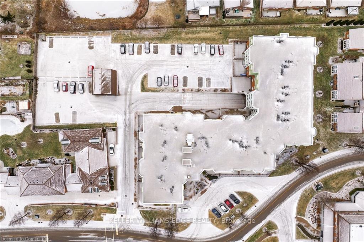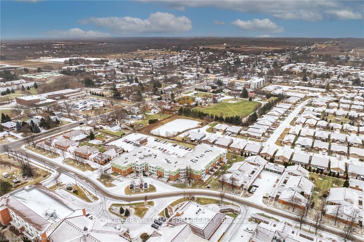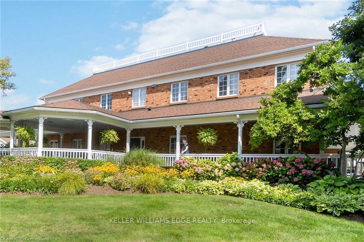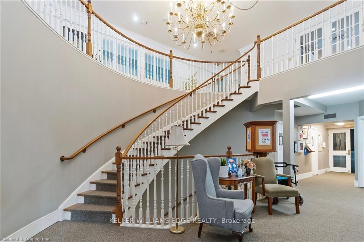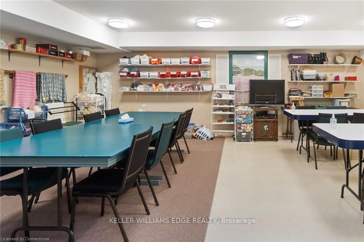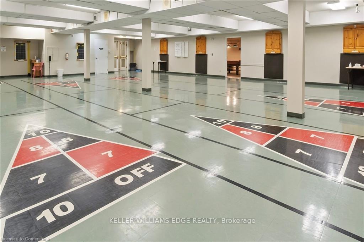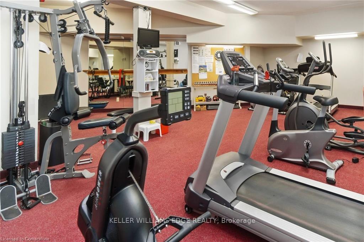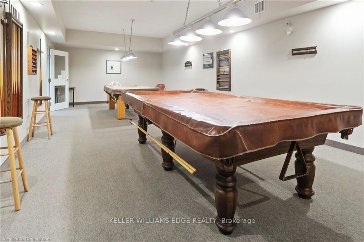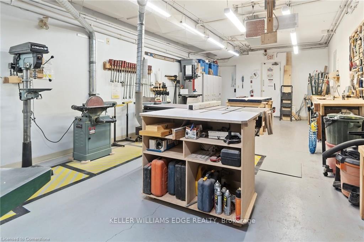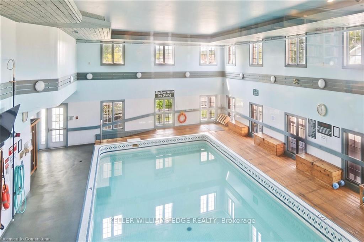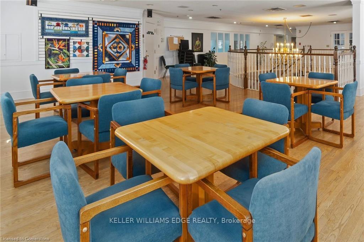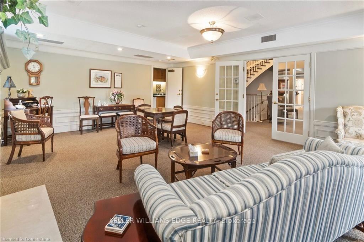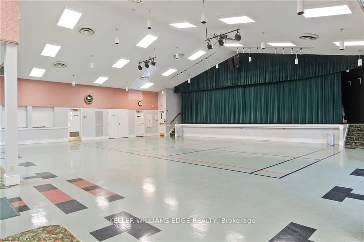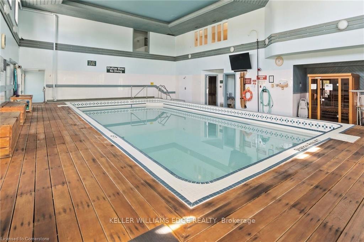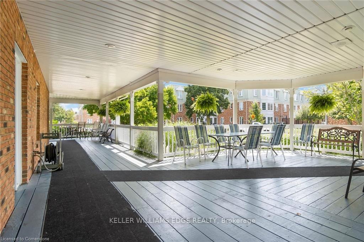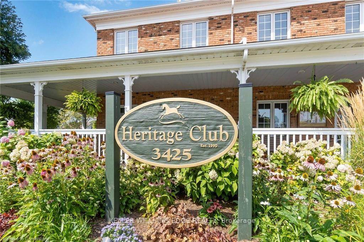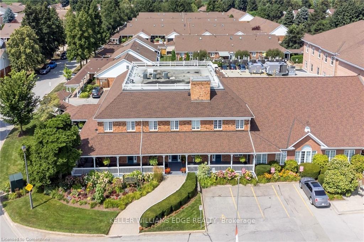$469,900
Available - For Sale
Listing ID: X11918197
3420 Frederick Ave , Unit 216, Lincoln, L0R 2C0, Ontario
| Updated South-facing 2 bedroom in beautiful Heritage Village Community in the 'Vineyards' Building. Very well maintained & managed with a friendly & inviting environment. Spacious & bright condo with updates in 2023: quartz counter tops, carpet free with vinyl plank flooring throughout, both bathrooms remodeled with new tile, tub, sinks, toilets & quartz counters. Primary bedroom with double closets & 2 piece ensuite. Open concept with Living Room & Dining Room. In-suite laundry with shelving. Underground parking with locker together. Heritage Clubhouse has so much to offer with the many activities & social activities. This community is close to many amenities including shopping, library, restaurants, wineries, golf, hospital & highway. Clubhouse fee is $70.00 monthly and Buyer agrees to pay this mandatory monthly fee. |
| Price | $469,900 |
| Taxes: | $2760.00 |
| Maintenance Fee: | 609.18 |
| Address: | 3420 Frederick Ave , Unit 216, Lincoln, L0R 2C0, Ontario |
| Province/State: | Ontario |
| Condo Corporation No | St. C |
| Level | 2 |
| Unit No | 7 |
| Locker No | 216 |
| Directions/Cross Streets: | Victoria Avenue to Frederick. Parking in front of building and behind the building using Blackberry |
| Rooms: | 7 |
| Bedrooms: | 2 |
| Bedrooms +: | |
| Kitchens: | 1 |
| Family Room: | N |
| Basement: | None |
| Level/Floor | Room | Length(ft) | Width(ft) | Descriptions | |
| Room 1 | Main | Living | 10.82 | 22.96 | Open Concept |
| Room 2 | Main | Laundry | 3.28 | 4.92 | |
| Room 3 | Main | Kitchen | 10.82 | 7.54 | |
| Room 4 | Main | Br | 9.84 | 10.5 | |
| Room 5 | Main | Prim Bdrm | 12.14 | 12.79 | |
| Room 6 | Main | Bathroom | 5.25 | 3.94 | |
| Room 7 | Main | Bathroom | 3.94 | 7.54 |
| Washroom Type | No. of Pieces | Level |
| Washroom Type 1 | 2 | Main |
| Washroom Type 2 | 4 | Main |
| Property Type: | Condo Apt |
| Style: | Apartment |
| Exterior: | Alum Siding, Brick |
| Garage Type: | Underground |
| Garage(/Parking)Space: | 1.00 |
| Drive Parking Spaces: | 0 |
| Park #1 | |
| Parking Spot: | 216 |
| Parking Type: | Owned |
| Legal Description: | 1 |
| Exposure: | S |
| Balcony: | None |
| Locker: | Owned |
| Pet Permited: | Restrict |
| Approximatly Square Footage: | 900-999 |
| Building Amenities: | Car Wash, Exercise Room, Games Room, Indoor Pool, Party/Meeting Room, Visitor Parking |
| Property Features: | Golf, Library, Place Of Worship, Rec Centre |
| Maintenance: | 609.18 |
| Water Included: | Y |
| Cabel TV Included: | Y |
| Common Elements Included: | Y |
| Building Insurance Included: | Y |
| Fireplace/Stove: | N |
| Heat Source: | Electric |
| Heat Type: | Forced Air |
| Central Air Conditioning: | Central Air |
| Central Vac: | N |
| Ensuite Laundry: | Y |
| Elevator Lift: | Y |
$
%
Years
This calculator is for demonstration purposes only. Always consult a professional
financial advisor before making personal financial decisions.
| Although the information displayed is believed to be accurate, no warranties or representations are made of any kind. |
| KELLER WILLIAMS EDGE REALTY |
|
|

Ali Aliasgari
Broker
Dir:
416-904-9571
Bus:
905-507-4776
Fax:
905-507-4779
| Virtual Tour | Book Showing | Email a Friend |
Jump To:
At a Glance:
| Type: | Condo - Condo Apt |
| Area: | Niagara |
| Municipality: | Lincoln |
| Style: | Apartment |
| Tax: | $2,760 |
| Maintenance Fee: | $609.18 |
| Beds: | 2 |
| Baths: | 2 |
| Garage: | 1 |
| Fireplace: | N |
Locatin Map:
Payment Calculator:

