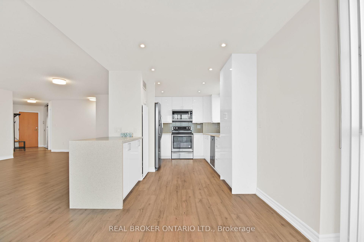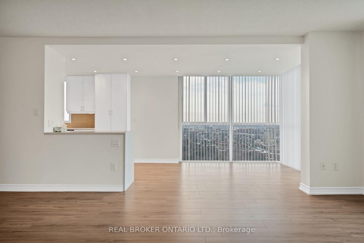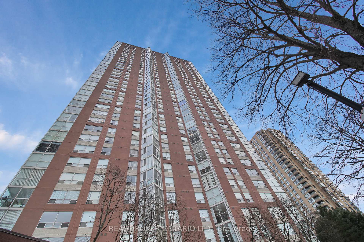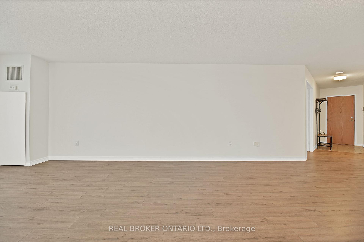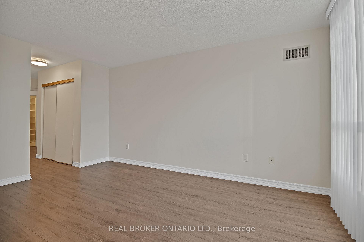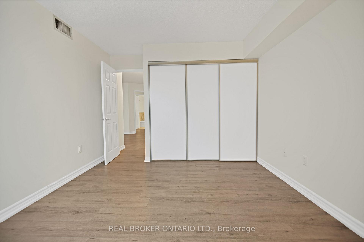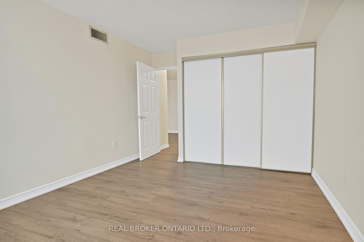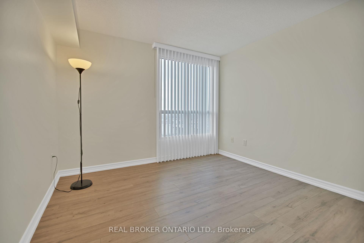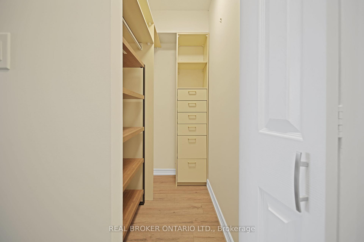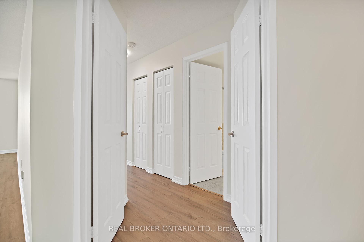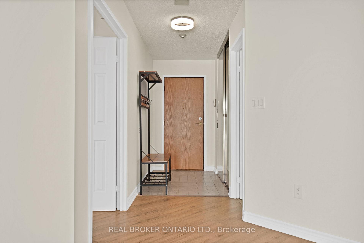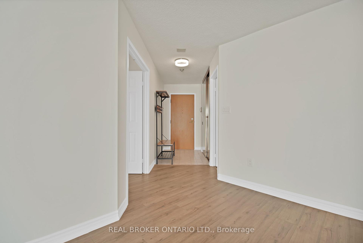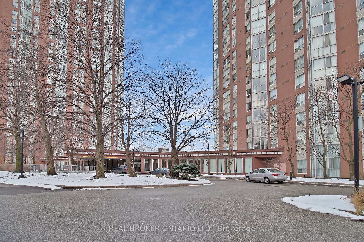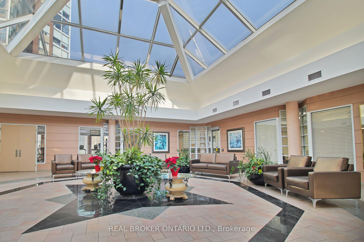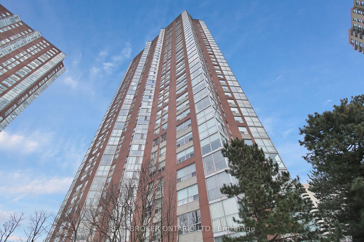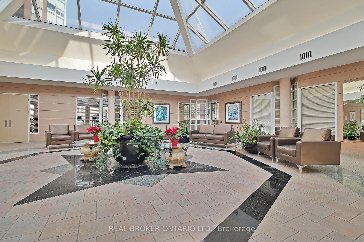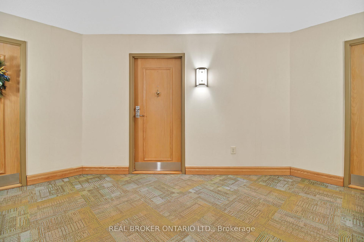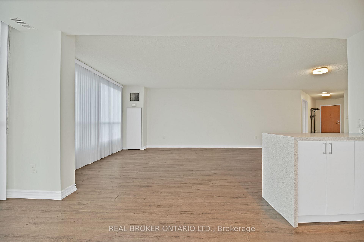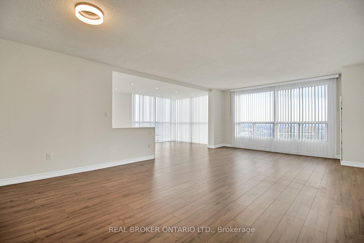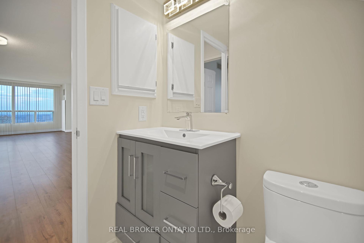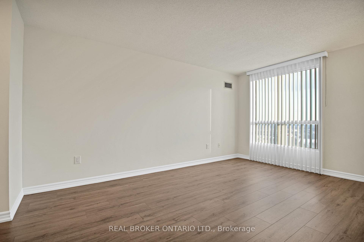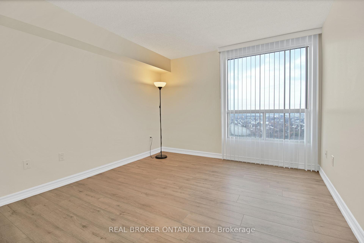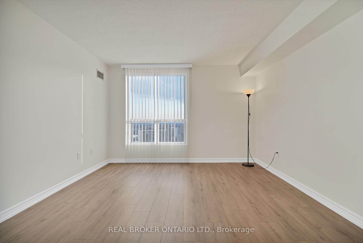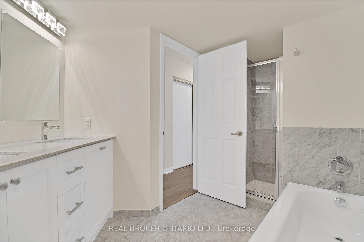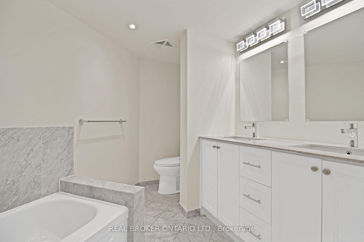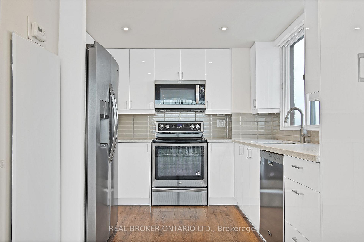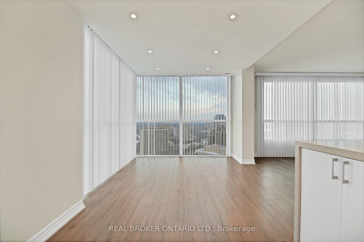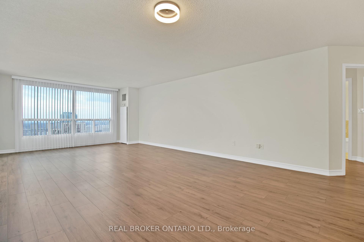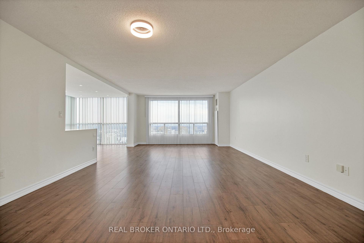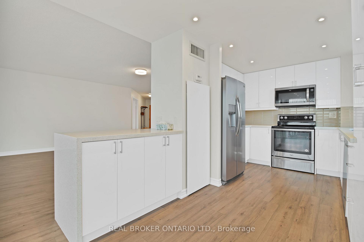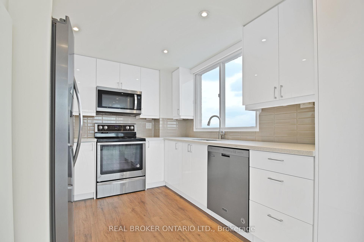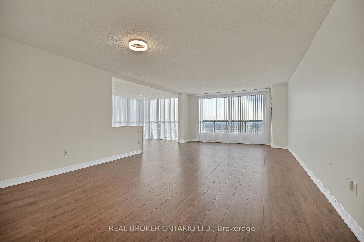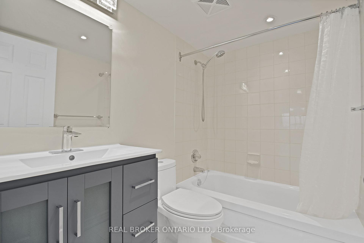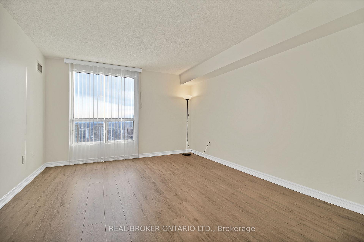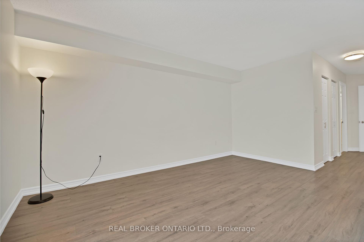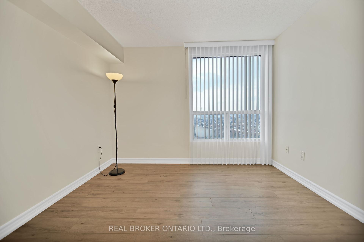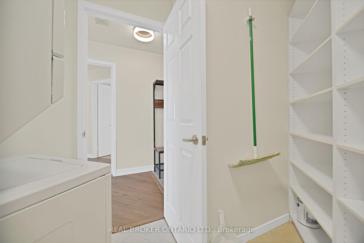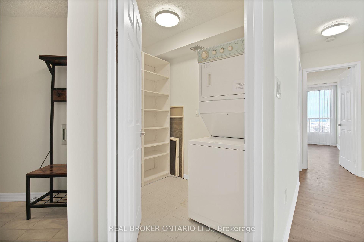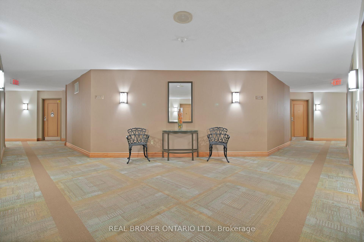$3,250
Available - For Rent
Listing ID: C11977806
5 Concorde Pl , Unit 3301, Toronto, M3C 3M8, Ontario
| Approx. 1400 sq. ft. of pure luxury! This suite offers a spacious 2-bedroom, 2-bathroom, sun-filled suite with majestic floor-to-ceiling views of the lake and downtown. Recently renovated into an open concept plan with a new kitchen, including upgraded appliances, laminate flooring, updated bathrooms and new window coverings. Ideal for a professional couple or a small family. Access to full amenities, such as 24-hour security, pool, sauna, gym, party room, squash courts, tennis courts and much more. It's a great location, close to the highway and transit. Extras include one parking space + storage, in addition to an in-suite storeroom and laundry, walk-in closet, 4-piece master bath with a double vanity, AC, and plenty of visitor parking. |
| Price | $3,250 |
| Address: | 5 Concorde Pl , Unit 3301, Toronto, M3C 3M8, Ontario |
| Province/State: | Ontario |
| Condo Corporation No | MTCP |
| Level | 33 |
| Unit No | 01 |
| Directions/Cross Streets: | Wynford/Dvp |
| Rooms: | 6 |
| Bedrooms: | 2 |
| Bedrooms +: | 1 |
| Kitchens: | 1 |
| Family Room: | N |
| Basement: | None |
| Furnished: | N |
| Level/Floor | Room | Length(ft) | Width(ft) | Descriptions | |
| Room 1 | Ground | Living | 15.48 | 15.35 | Laminate, O/Looks Dining, Large Window |
| Room 2 | Ground | Dining | 15.35 | 10.5 | Laminate, O/Looks Living, Open Concept |
| Room 3 | Ground | Kitchen | 16.66 | 9.05 | Ceramic Floor, Breakfast Area, W/O To Sunroom |
| Room 4 | Ground | Prim Bdrm | 15.74 | 12.17 | Laminate, W/I Closet, 4 Pc Ensuite |
| Room 5 | Ground | 2nd Br | 11.74 | 10.92 | Laminate, Large Closet |
| Room 6 | Ground | Solarium | 9.25 | 9.25 | Laminate, Window Flr to Ceil, South View |
| Room 7 | Ground | Utility | 7.41 | 6.33 | Combined W/Laundry, B/I Shelves |
| Room 8 | Ground | Foyer | 7.97 | 4.66 | Marble Floor, Mirrored Closet |
| Washroom Type | No. of Pieces | Level |
| Washroom Type 1 | 4 | |
| Washroom Type 2 | 4 |
| Property Type: | Condo Apt |
| Style: | Apartment |
| Exterior: | Concrete |
| Garage Type: | Underground |
| Garage(/Parking)Space: | 1.00 |
| Drive Parking Spaces: | 1 |
| Park #1 | |
| Parking Type: | Exclusive |
| Legal Description: | D14-P4 |
| Exposure: | Sw |
| Balcony: | None |
| Locker: | Ensuite+Owned |
| Pet Permited: | Restrict |
| Approximatly Square Footage: | 1200-1399 |
| Building Amenities: | Concierge, Guest Suites, Gym, Indoor Pool, Party/Meeting Room, Visitor Parking |
| Water Included: | Y |
| Common Elements Included: | Y |
| Parking Included: | Y |
| Building Insurance Included: | Y |
| Fireplace/Stove: | N |
| Heat Source: | Electric |
| Heat Type: | Heat Pump |
| Central Air Conditioning: | Central Air |
| Central Vac: | N |
| Laundry Level: | Main |
| Ensuite Laundry: | Y |
| Although the information displayed is believed to be accurate, no warranties or representations are made of any kind. |
| REAL BROKER ONTARIO LTD. |
|
|

Ali Aliasgari
Broker
Dir:
416-904-9571
Bus:
905-507-4776
Fax:
905-507-4779
| Book Showing | Email a Friend |
Jump To:
At a Glance:
| Type: | Condo - Condo Apt |
| Area: | Toronto |
| Municipality: | Toronto |
| Neighbourhood: | Banbury-Don Mills |
| Style: | Apartment |
| Beds: | 2+1 |
| Baths: | 2 |
| Garage: | 1 |
| Fireplace: | N |
Locatin Map:


