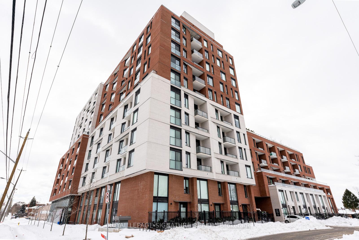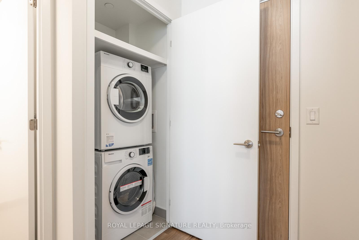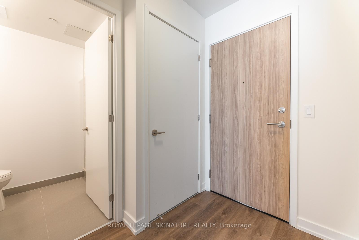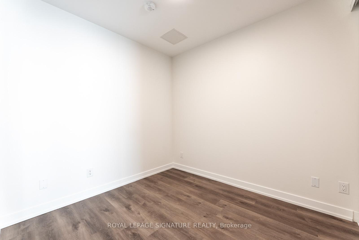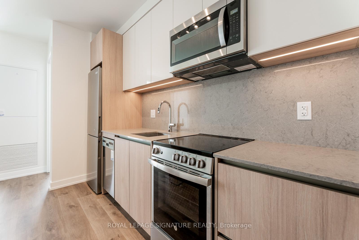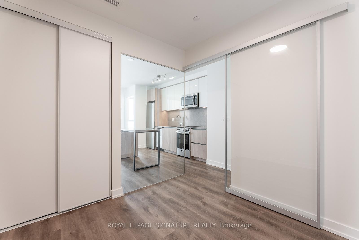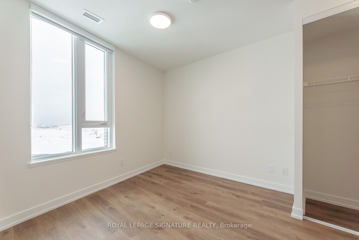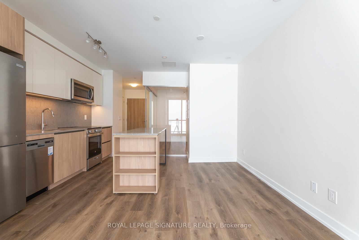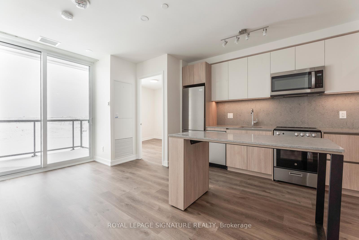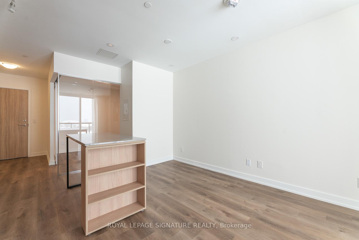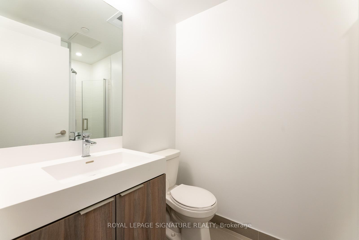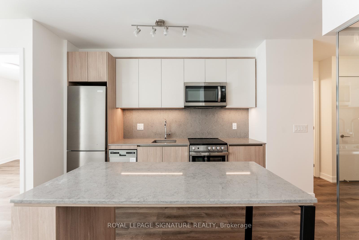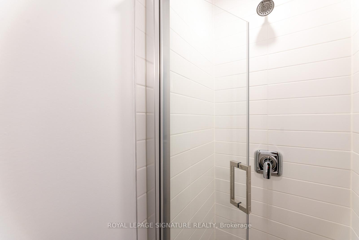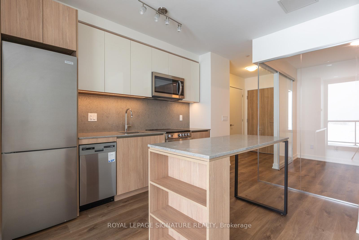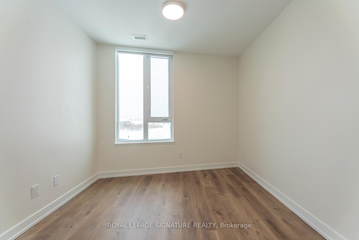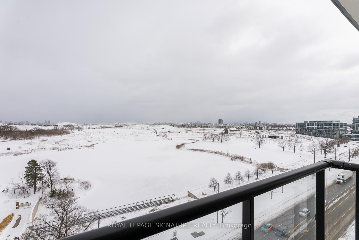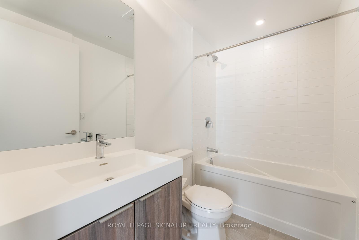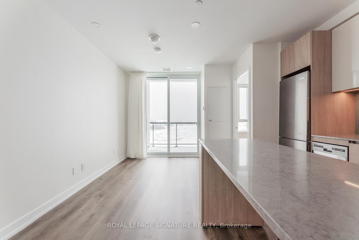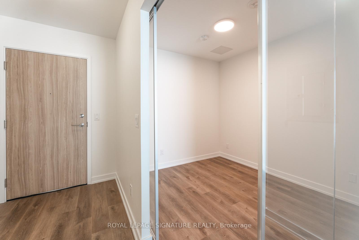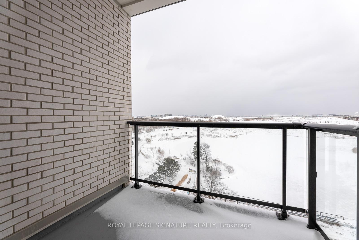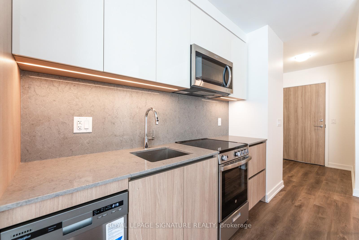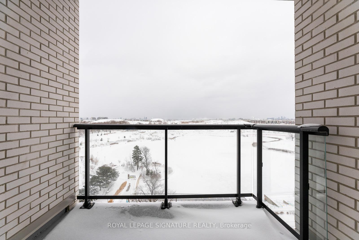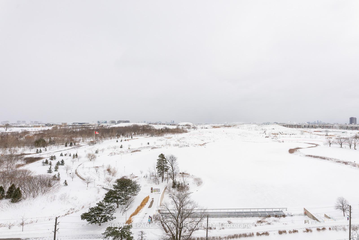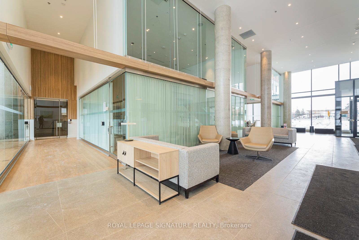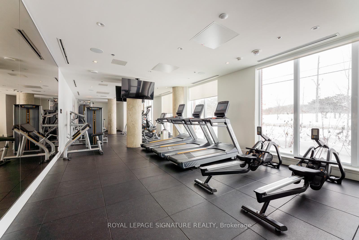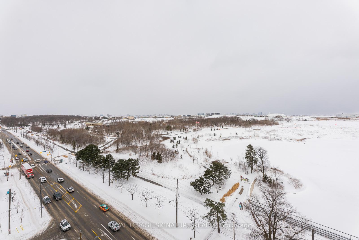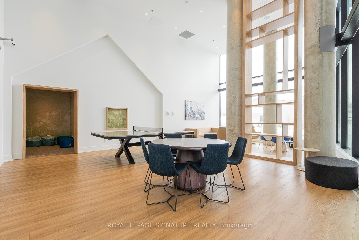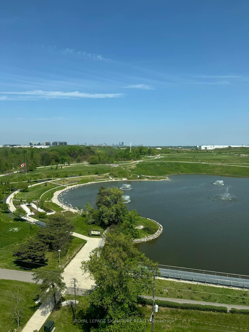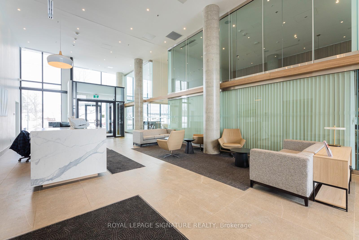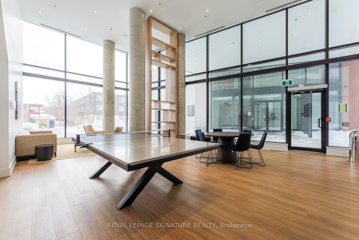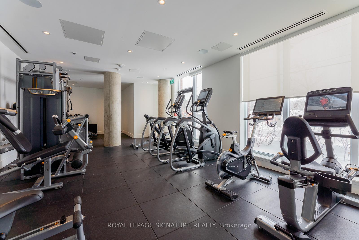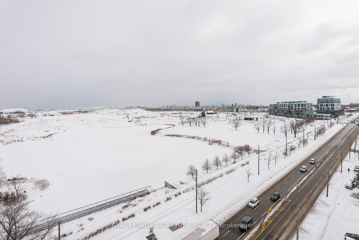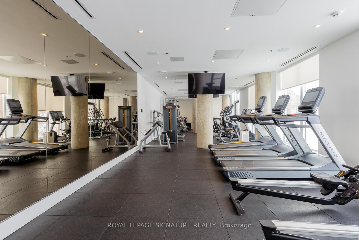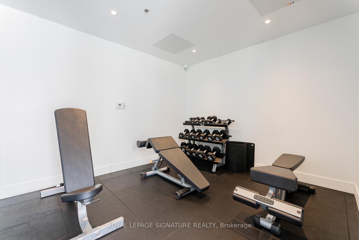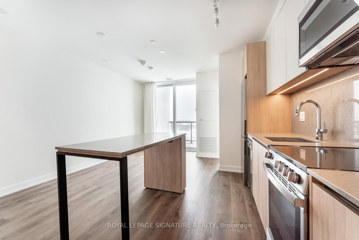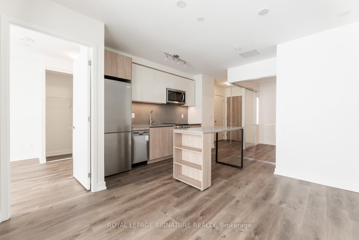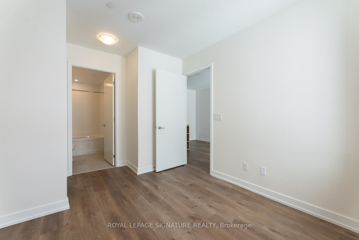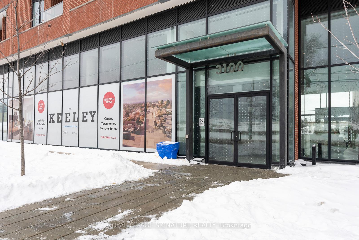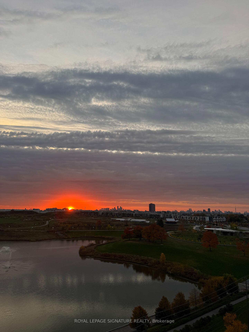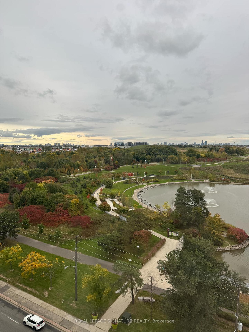Leased
Listing ID: W11984140
3100 Keele St , Unit 1112, Toronto, M3M 0E1, Ontario
| Welcome To The Perfect Blend Of Contemporary Luxury, Urban Convenience, And Natural Tranquility In This Brand-New 2 Bedroom, 2-Bathroom Condo In The Downsview Park Neighborhood! Enjoy A Spacious And Bright Open-Concept Layout Complete With A Large Balcony With A Gorgeous View Of Downsview Park. The Unit Boasts Extra-Special Premium Upgrades Including Sleek Wide-Plank Laminate Flooring, Luxury Under-Cabinet Lighting And Pot Lights Throughout, And A Kitchen Complete With An Island, Stone Countertops, And Stainless Steel Appliances. The Brand-New Keeley Condos Boasts Unmatched Amenities Including The 7th-Floor SkyYard With Gas BBQs, Gym, Reading & Study Library, Social Gathering Lounges, Guest Parking, And Dog & Bike Wash. With Wilson Subway Station, Highway 401, Yorkdale Mall, And York University Only Minutes Away, Commuting Has Never Been Easier! Downsview Park Is Right At Your Doorstep; Enjoy A Stroll Around The Pond, Visit The Weekend Flea Market, And Take A Bike Ride On One Of The Many Nearby Trails; This Dynamic And Desirable Area Has All The Convenience And Serenity You Need! EXTRA: Pot Lights Throughout (even in the bathrooms!); Kitchen Island, Under-Cabinet lighting, Amazing View & Large Balcony. Building Amenities: Gym, 7th Floor SkyYard With Gas BBQs, Reading & Study Library, Bike Wash, Children Play Area, Media Rm |
| Listed Price | $2,400 |
| Address: | 3100 Keele St , Unit 1112, Toronto, M3M 0E1, Ontario |
| Province/State: | Ontario |
| Condo Corporation No | TSCC |
| Level | 11 |
| Unit No | 12 |
| Directions/Cross Streets: | Keele St & Maryport Ave |
| Rooms: | 5 |
| Bedrooms: | 2 |
| Bedrooms +: | |
| Kitchens: | 1 |
| Family Room: | N |
| Basement: | None |
| Furnished: | N |
| Level/Floor | Room | Length(ft) | Width(ft) | Descriptions | |
| Room 1 | Flat | Kitchen | Stainless Steel Appl, Granite Counter, Combined W/Dining | ||
| Room 2 | Flat | Living | Open Concept, W/O To Balcony, Laminate | ||
| Room 3 | Flat | Prim Bdrm | Closet, Ensuite Bath, Laminate | ||
| Room 4 | Flat | 2nd Br | Glass Doors, Closet, Laminate | ||
| Room 5 | Flat | Dining | Combined W/Kitchen, Laminate, Open Concept |
| Washroom Type | No. of Pieces | Level |
| Washroom Type 1 | 4 | Flat |
| Washroom Type 2 | 3 | Flat |
| Approximatly Age: | New |
| Property Type: | Co-Op Apt |
| Style: | Apartment |
| Exterior: | Brick |
| Garage Type: | Underground |
| Garage(/Parking)Space: | 1.00 |
| Drive Parking Spaces: | 0 |
| Park #1 | |
| Parking Type: | Owned |
| Exposure: | E |
| Balcony: | Open |
| Locker: | Owned |
| Pet Permited: | Restrict |
| Approximatly Age: | New |
| Approximatly Square Footage: | 600-699 |
| Building Amenities: | Concierge, Gym, Media Room, Party/Meeting Room, Recreation Room, Visitor Parking |
| Property Features: | Clear View, Hospital, Library, Park, Place Of Worship, Public Transit |
| Common Elements Included: | Y |
| Parking Included: | Y |
| Building Insurance Included: | Y |
| Fireplace/Stove: | N |
| Heat Source: | Gas |
| Heat Type: | Forced Air |
| Central Air Conditioning: | Central Air |
| Central Vac: | N |
| Laundry Level: | Main |
| Ensuite Laundry: | Y |
| Although the information displayed is believed to be accurate, no warranties or representations are made of any kind. |
| ROYAL LEPAGE SIGNATURE REALTY |
|
|

Ali Aliasgari
Broker
Dir:
416-904-9571
Bus:
905-507-4776
Fax:
905-507-4779
| Email a Friend |
Jump To:
At a Glance:
| Type: | Condo - Co-Op Apt |
| Area: | Toronto |
| Municipality: | Toronto |
| Neighbourhood: | Downsview-Roding-CFB |
| Style: | Apartment |
| Approximate Age: | New |
| Beds: | 2 |
| Baths: | 2 |
| Garage: | 1 |
| Fireplace: | N |
Locatin Map:

