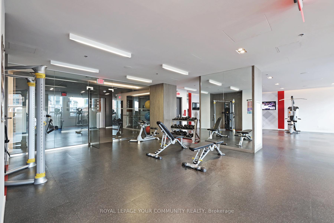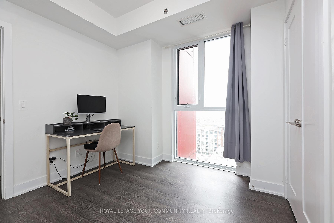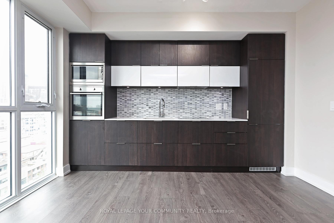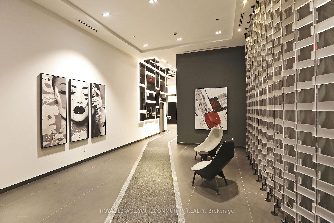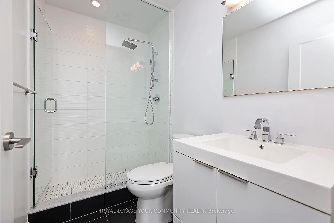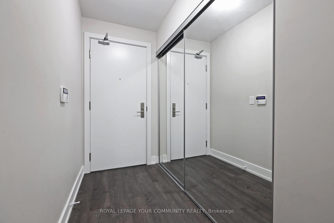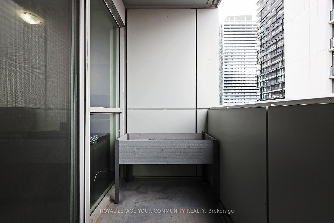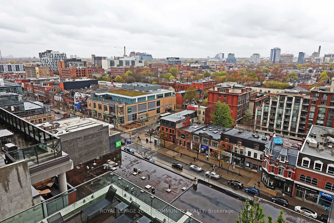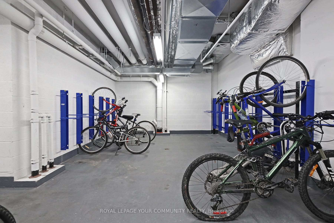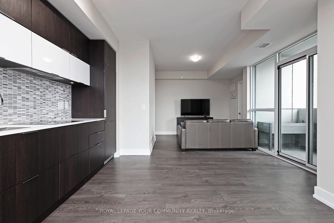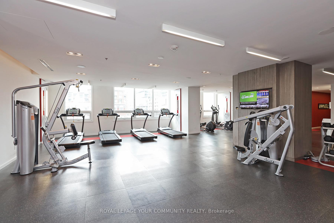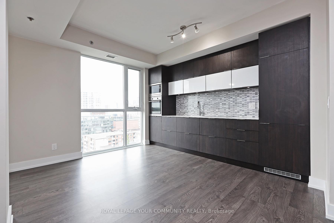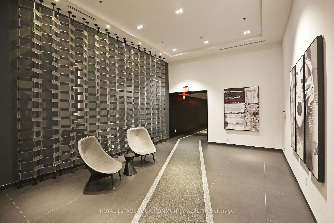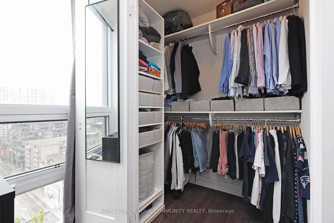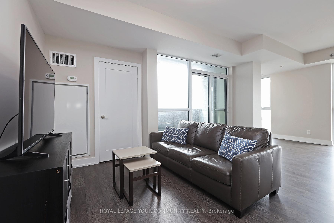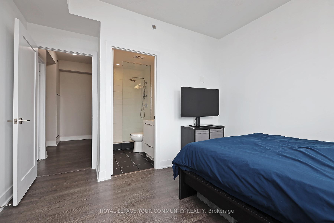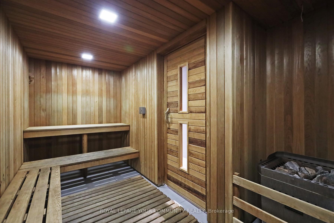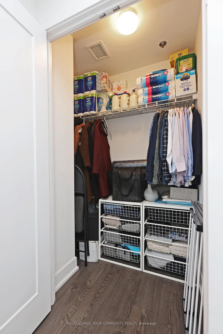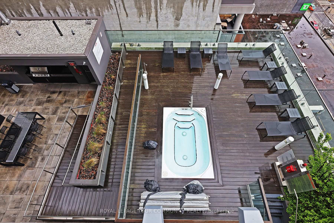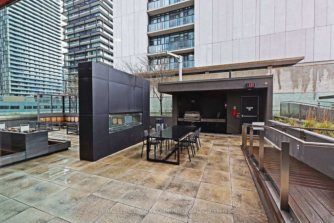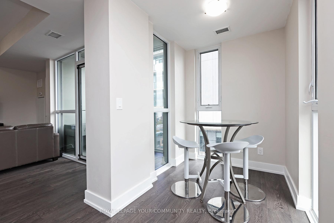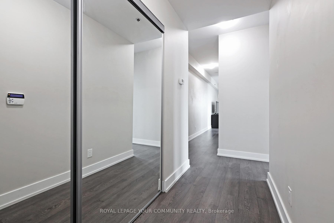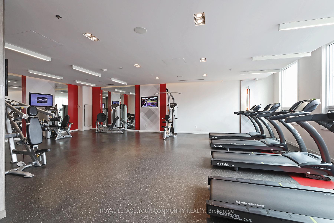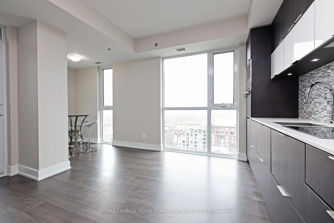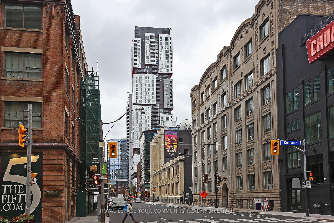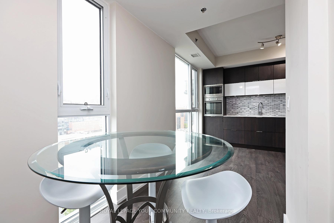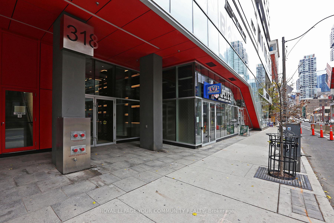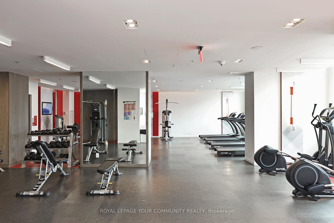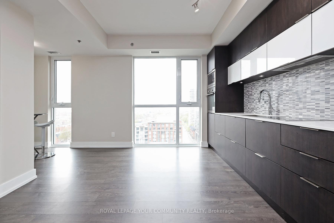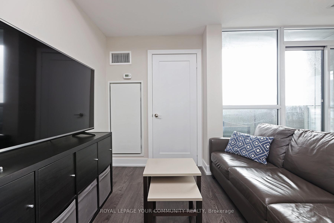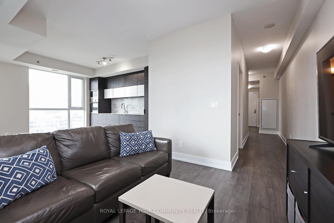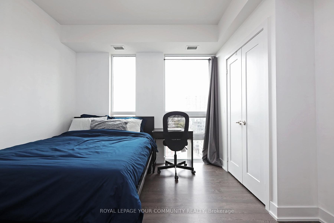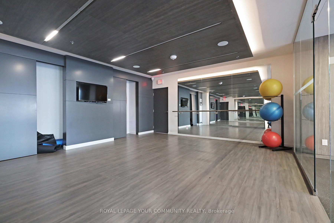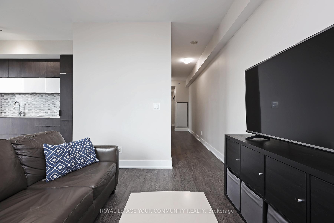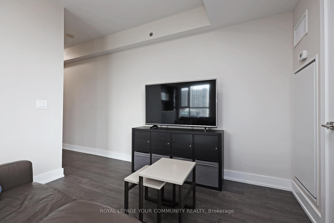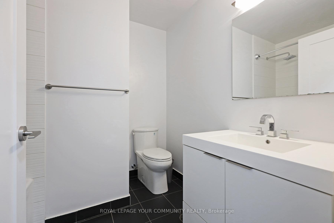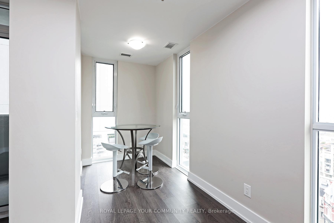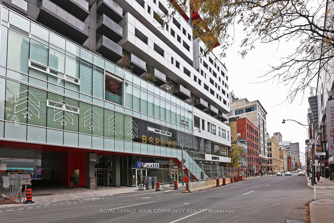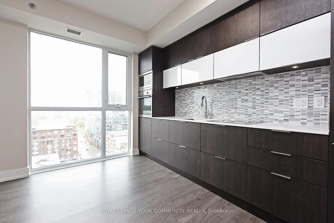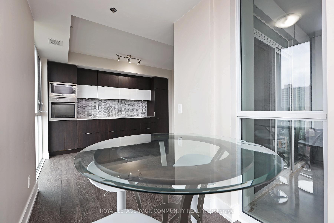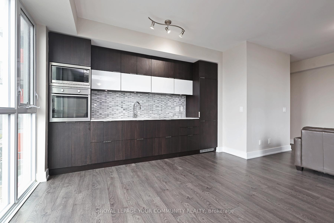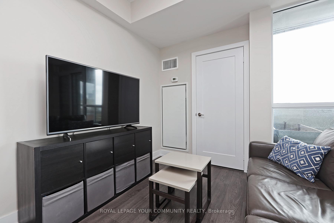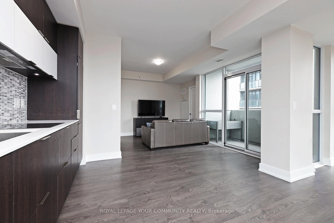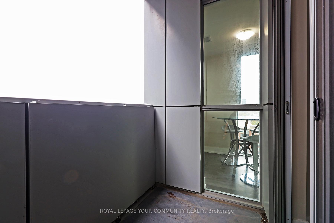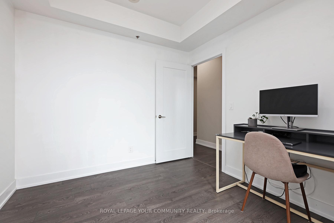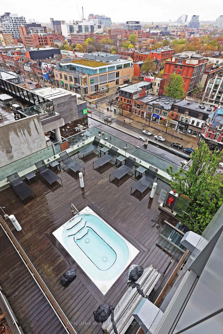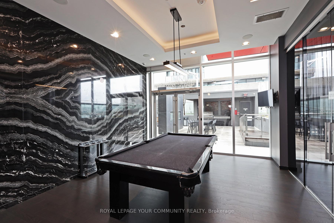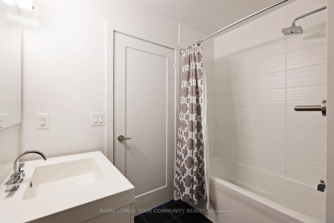$799,999
Available - For Sale
Listing ID: C11986274
318 Richmond Stre , Toronto, M5V 0B4, Toronto
| Welcome to Picasso on Richmond by The Monarch Group, Mattamy Homes. This Gorgeous 2 Beds plus Den has 2 full Bathrooms, Open Concept, Corner Unit Facing Northwest With Floor To Ceiling Windows. 9 Ft Ceiling. Full Kitchen With Quartz Countertops and Upgraded Backsplash. One Parking included. 24 Hour Security, Fitness room, Sauna, Outdoor Patio, BBQ, Hot Tub and many more. Walking Distance To Grange Park, Subway Station, Transit, and all amenities. Excellent management with strong reserve fund. Maintenance fee has been decreased last year. **EXTRAS** Extra include existing Built-in Fridge, Dishwasher, S/S Stove, Microwave. Washer, Dryer, All Window Coverings and all existing electric light fixture. |
| Price | $799,999 |
| Taxes: | $4463.41 |
| Occupancy: | Owner |
| Address: | 318 Richmond Stre , Toronto, M5V 0B4, Toronto |
| Postal Code: | M5V 0B4 |
| Province/State: | Toronto |
| Directions/Cross Streets: | Richmond and John |
| Level/Floor | Room | Length(ft) | Width(ft) | Descriptions | |
| Room 1 | Flat | Foyer | Hardwood Floor, Mirrored Closet | ||
| Room 2 | Flat | Bedroom 2 | Hardwood Floor, Window, Closet | ||
| Room 3 | Flat | Primary B | Hardwood Floor, 4 Pc Ensuite, Walk-In Closet(s) | ||
| Room 4 | Flat | Bathroom | Tile Floor | ||
| Room 5 | Flat | Living Ro | Hardwood Floor, W/O To Balcony | ||
| Room 6 | Flat | Kitchen | Hardwood Floor, Combined w/Dining, B/I Appliances | ||
| Room 7 | Flat | Dining Ro | Hardwood Floor, Combined w/Kitchen, Open Concept | ||
| Room 8 | Flat | Den | Hardwood Floor, Window |
| Washroom Type | No. of Pieces | Level |
| Washroom Type 1 | 4 | Flat |
| Washroom Type 2 | 4 | Flat |
| Washroom Type 3 | 0 | |
| Washroom Type 4 | 0 | |
| Washroom Type 5 | 0 | |
| Washroom Type 6 | 0 | |
| Washroom Type 7 | 4 | Flat |
| Washroom Type 8 | 0 | |
| Washroom Type 9 | 0 | |
| Washroom Type 10 | 0 | |
| Washroom Type 11 | 0 |
| Total Area: | 0.00 |
| Approximatly Age: | 6-10 |
| Washrooms: | 2 |
| Heat Type: | Forced Air |
| Central Air Conditioning: | Central Air |
$
%
Years
This calculator is for demonstration purposes only. Always consult a professional
financial advisor before making personal financial decisions.
| Although the information displayed is believed to be accurate, no warranties or representations are made of any kind. |
| ROYAL LEPAGE YOUR COMMUNITY REALTY |
|
|

Ali Aliasgari
Broker
Dir:
416-904-9571
Bus:
905-507-4776
Fax:
905-507-4779
| Book Showing | Email a Friend |
Jump To:
At a Glance:
| Type: | Com - Condo Apartment |
| Area: | Toronto |
| Municipality: | Toronto C01 |
| Neighbourhood: | Waterfront Communities C1 |
| Style: | Apartment |
| Approximate Age: | 6-10 |
| Tax: | $4,463.41 |
| Maintenance Fee: | $840.55 |
| Beds: | 2+1 |
| Baths: | 2 |
| Garage: | 1 |
| Fireplace: | N |
Locatin Map:
Payment Calculator:

