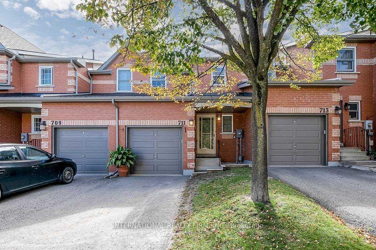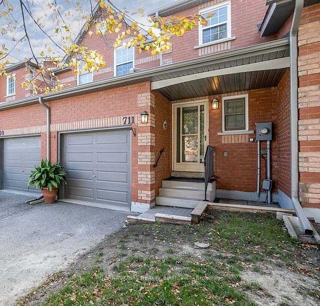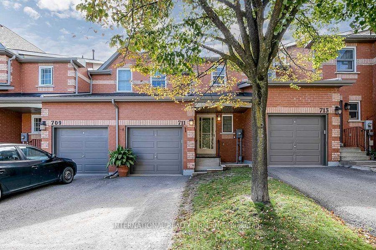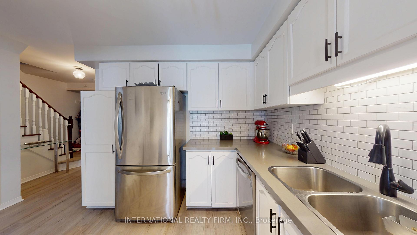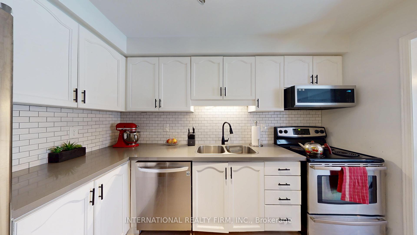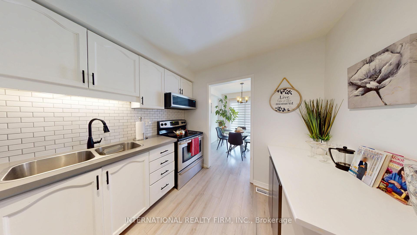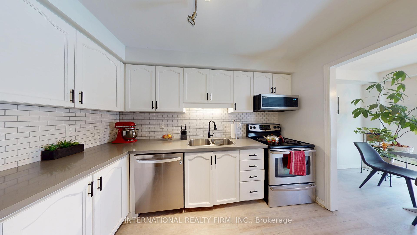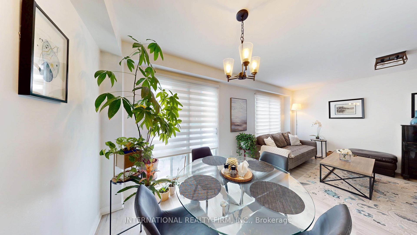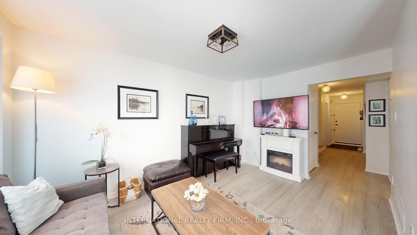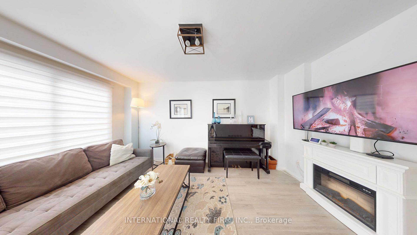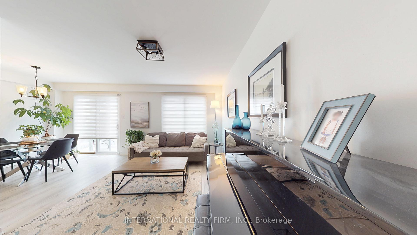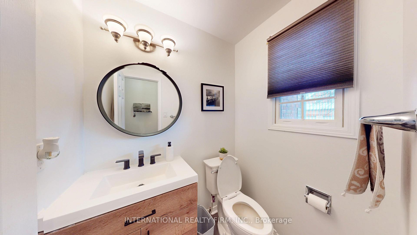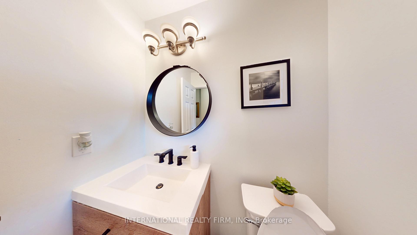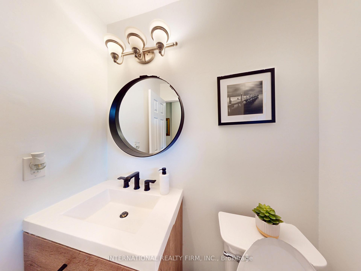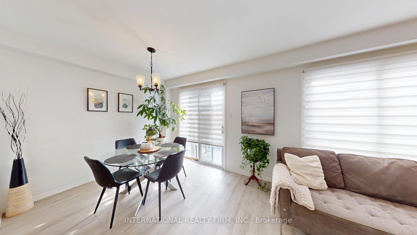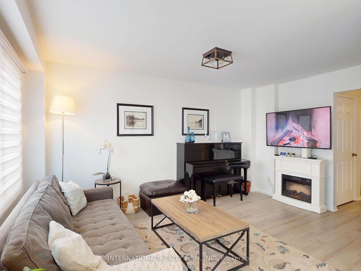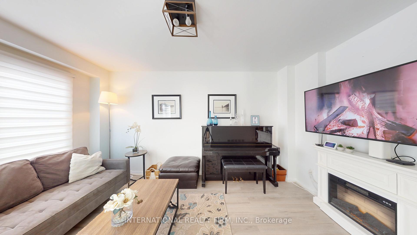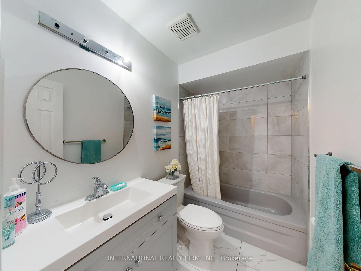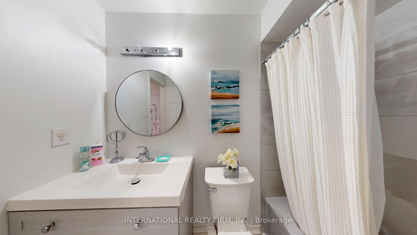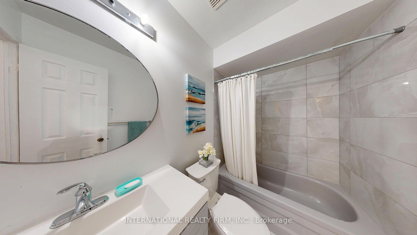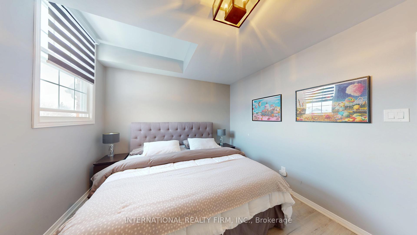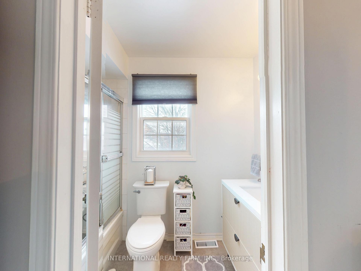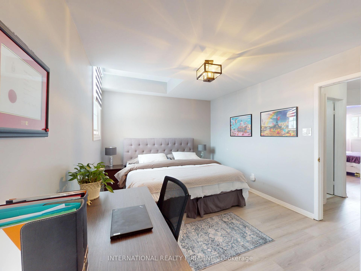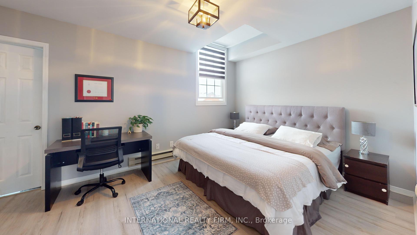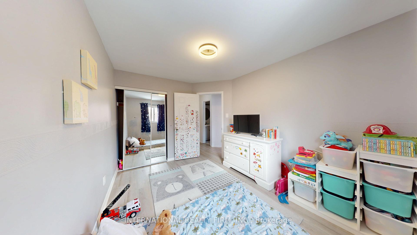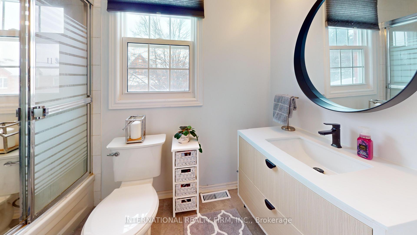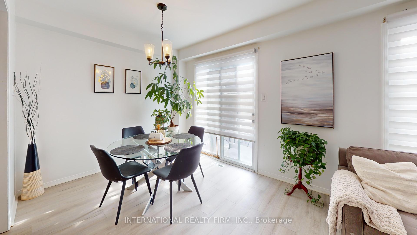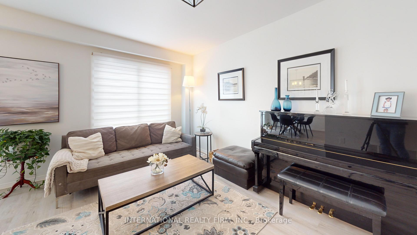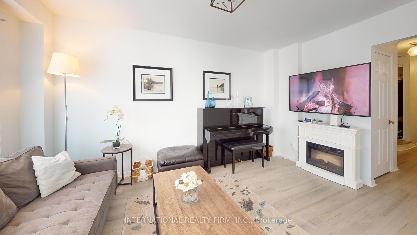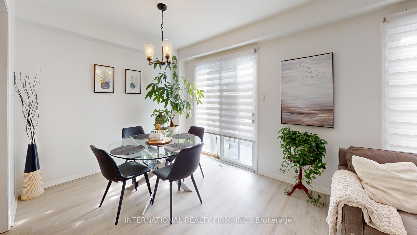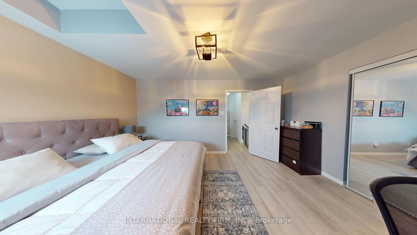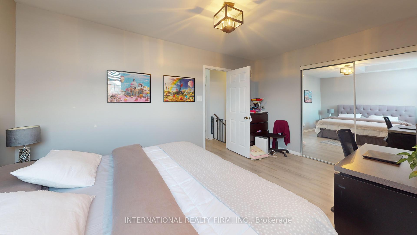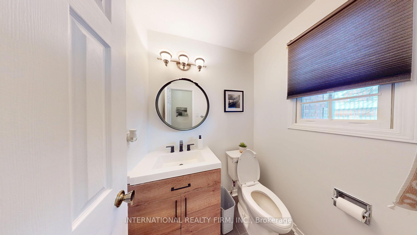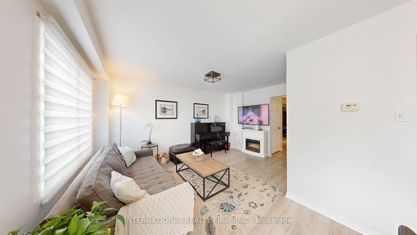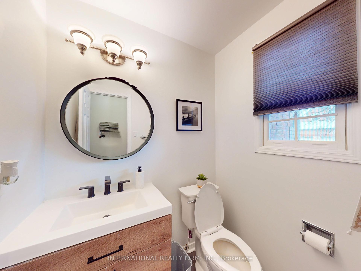$699,900
Available - For Sale
Listing ID: N11985060
711 Caradonna Cres , Newmarket, L3X 1W5, Ontario
| Newly Renovated and well maintained 3-Bedroom Townhome in Armitage Village Move-In Ready! Welcome to 711 Caradonna Crescent Unit #33, a beautifully 3-bedroom, 3-bathroom condo townhome in the highly sought-after Armitage Village community. With fresh modern updates and a spacious layout, this home is perfect for families, professionals, or investors. Step inside to a bright and open-concept main floor, featuring a newly updated kitchen with ample storage, a stylish backsplash, and stainless steel appliances. The family and dining area offer the perfect space for entertaining, with a walkout to a private backyard that is only a rare find in condo townhomes. Upstairs, you'll find three large sized bedrooms, including a primary suite with an ensuite and ample closet space. The renovations include fresh paint throughout, updated flooring, and a newer furnace, making this home truly move-in ready. Located just steps from parks, top-rated schools, transit, and Yonge Street amenities, this home offers unmatched convenience in a family-friendly neighbourhood. Additional Features: Fully renovated main floor with modern finishes Full unfinished basement Ready for your personal touch Attached garage with private driveway. Well-managed complex with low maintenance fees ($536.02/month) This is your chance to own a stylish, move-in-ready townhome in a prime Newmarket location. |
| Price | $699,900 |
| Taxes: | $3097.88 |
| Maintenance Fee: | 536.02 |
| Address: | 711 Caradonna Cres , Newmarket, L3X 1W5, Ontario |
| Province/State: | Ontario |
| Condo Corporation No | YRCC |
| Level | 1 |
| Unit No | 33 |
| Directions/Cross Streets: | Yonge St & Savage Rd |
| Rooms: | 8 |
| Bedrooms: | 3 |
| Bedrooms +: | |
| Kitchens: | 1 |
| Family Room: | Y |
| Basement: | Full, Unfinished |
| Level/Floor | Room | Length(ft) | Width(ft) | Descriptions | |
| Room 1 | Main | Family | 15.15 | 9.61 | Combined W/Dining, Laminate |
| Room 2 | Main | Dining | 9.41 | 8.92 | Combined W/Kitchen, Laminate, W/O To Yard |
| Room 3 | Main | Kitchen | 11.09 | 8.79 | Combined W/Dining |
| Room 4 | Main | Bathroom | 5.38 | 4.23 | 2 Pc Bath |
| Room 5 | 2nd | Prim Bdrm | 15.74 | 10.63 | Closet, 4 Pc Ensuite |
| Room 6 | 2nd | 2nd Br | 11.32 | 9.25 | Closet |
| Room 7 | 2nd | 3rd Br | 12.3 | 9.38 | Closet |
| Room 8 | 2nd | Bathroom | 8.2 | 4.92 | 4 Pc Bath |
| Washroom Type | No. of Pieces | Level |
| Washroom Type 1 | 2 | Main |
| Washroom Type 2 | 4 | 2nd |
| Washroom Type 3 | 4 | 2nd |
| Property Type: | Condo Townhouse |
| Style: | 2-Storey |
| Exterior: | Brick |
| Garage Type: | Built-In |
| Garage(/Parking)Space: | 1.00 |
| Drive Parking Spaces: | 1 |
| Park #1 | |
| Parking Type: | Owned |
| Exposure: | S |
| Balcony: | None |
| Locker: | None |
| Pet Permited: | Restrict |
| Approximatly Square Footage: | 1200-1399 |
| Property Features: | Park, Public Transit, School |
| Maintenance: | 536.02 |
| CAC Included: | Y |
| Common Elements Included: | Y |
| Parking Included: | Y |
| Condo Tax Included: | Y |
| Building Insurance Included: | Y |
| Fireplace/Stove: | N |
| Heat Source: | Gas |
| Heat Type: | Forced Air |
| Central Air Conditioning: | Central Air |
| Central Vac: | N |
| Laundry Level: | Lower |
| Ensuite Laundry: | Y |
$
%
Years
This calculator is for demonstration purposes only. Always consult a professional
financial advisor before making personal financial decisions.
| Although the information displayed is believed to be accurate, no warranties or representations are made of any kind. |
| INTERNATIONAL REALTY FIRM, INC. |
|
|

Ali Aliasgari
Broker
Dir:
416-904-9571
Bus:
905-507-4776
Fax:
905-507-4779
| Virtual Tour | Book Showing | Email a Friend |
Jump To:
At a Glance:
| Type: | Condo - Condo Townhouse |
| Area: | York |
| Municipality: | Newmarket |
| Neighbourhood: | Armitage |
| Style: | 2-Storey |
| Tax: | $3,097.88 |
| Maintenance Fee: | $536.02 |
| Beds: | 3 |
| Baths: | 3 |
| Garage: | 1 |
| Fireplace: | N |
Locatin Map:
Payment Calculator:

