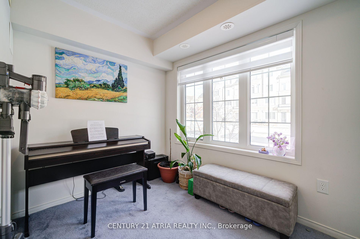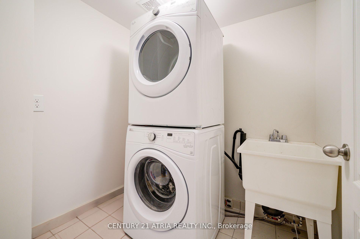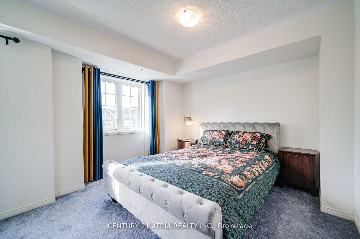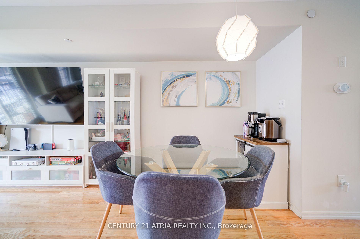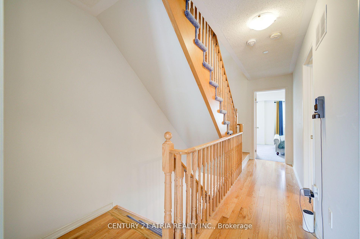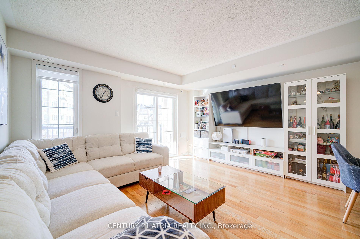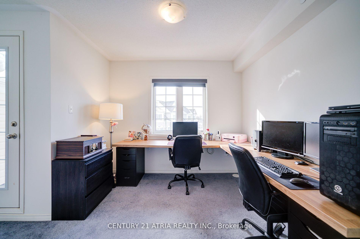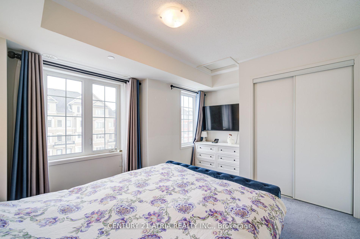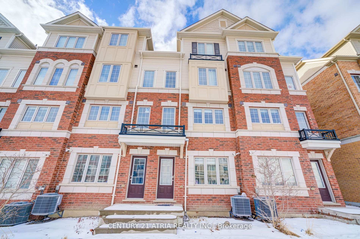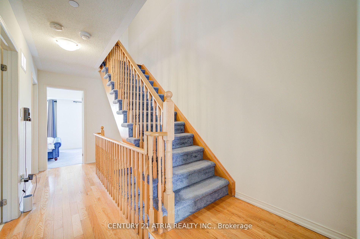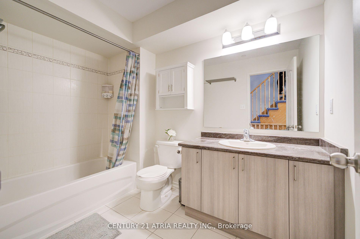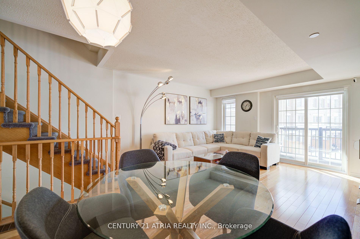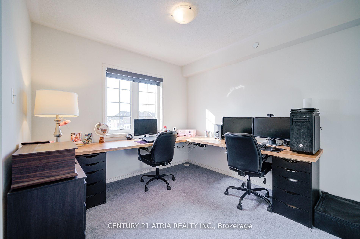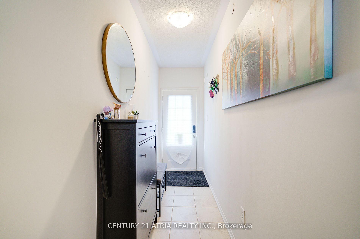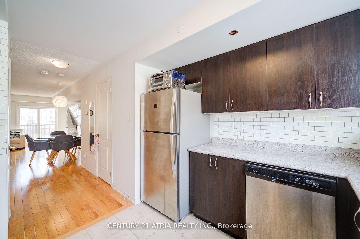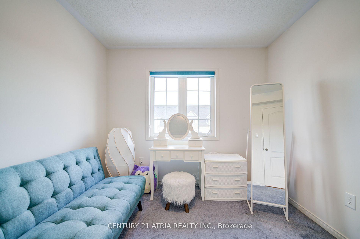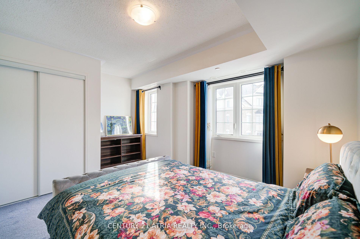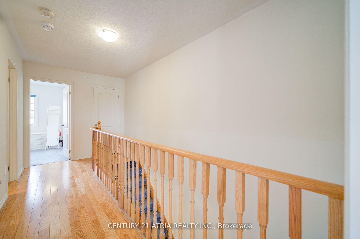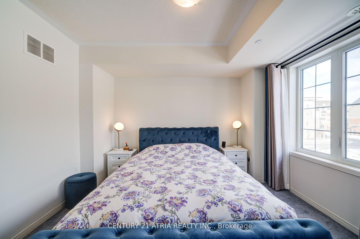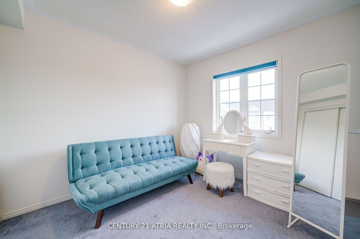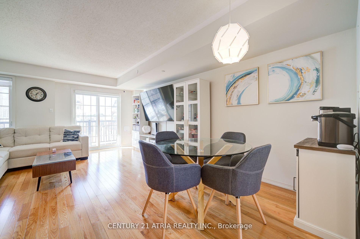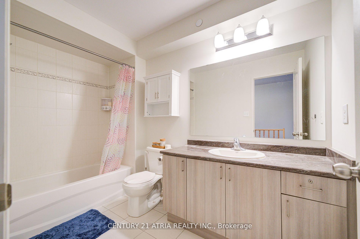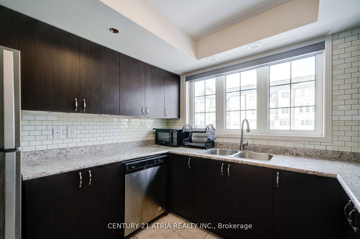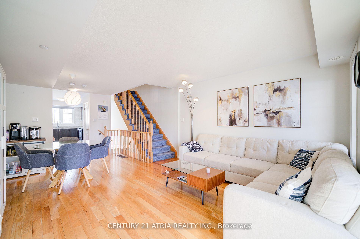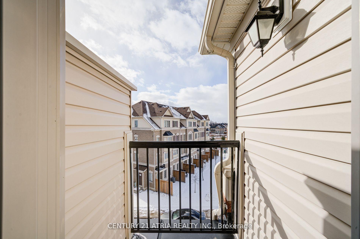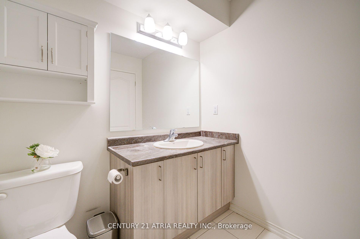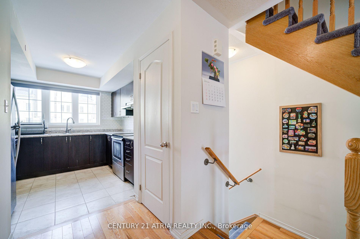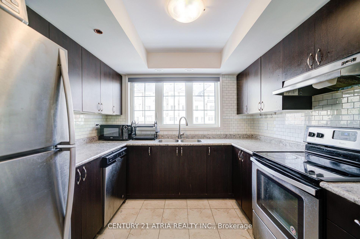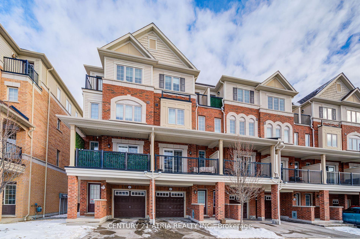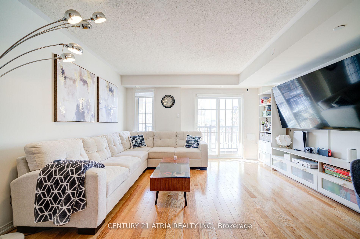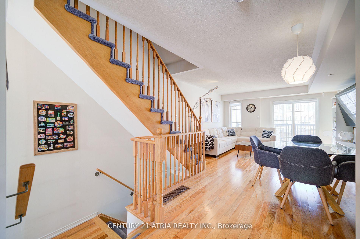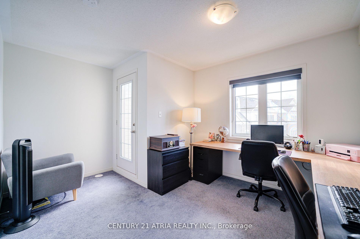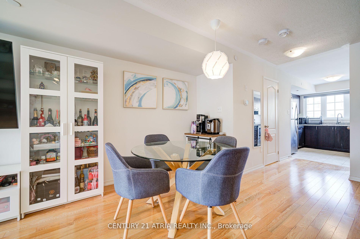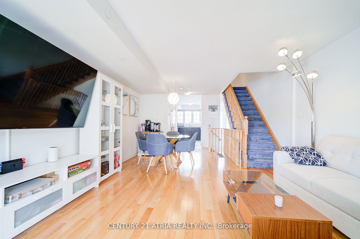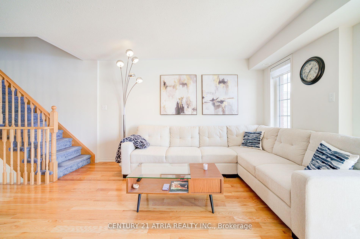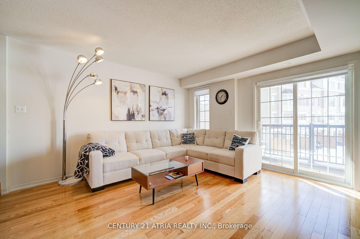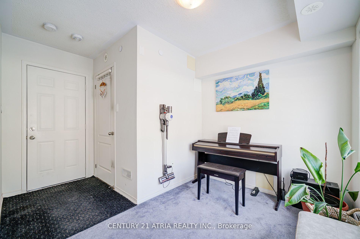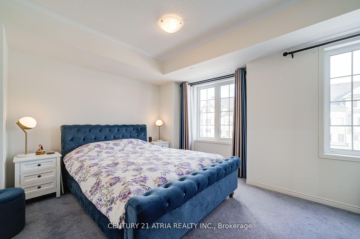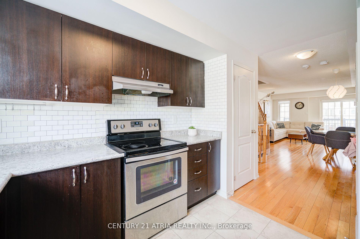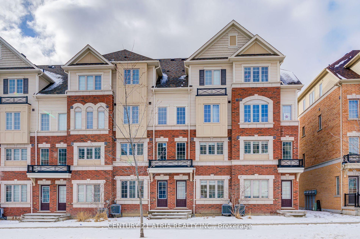$698,000
Available - For Sale
Listing ID: E11999137
60 Aquatic Ballet Path , Oshawa, L1L 0K6, Ontario
| This stunning and spacious townhouse in the Tribute Community of North Oshawa features 4bedrooms and 3 bathrooms, plus a ground-floor office that can easily serve as a 5th bedroom. The bright, open-concept layout includes a large main-floor balcony, freshly painted interiors, and a kitchen outfitted with stainless steel appliances. On the second floor, you'll find two adequately sized bedrooms conveniently located near the laundry room. The third floor boasts two generous bedrooms. This home is just a short stroll from the University of Ontario Institute of Technology and Durham College, and it offers quick access to Highway 407, shopping malls, Costco, daycares, and schools. Extras: All Elf's, S/S Fridge, S/S Stove, B/I S/S Dishwasher, Range Hood, Washer, Dryer. |
| Price | $698,000 |
| Taxes: | $5712.65 |
| Maintenance Fee: | 381.98 |
| Address: | 60 Aquatic Ballet Path , Oshawa, L1L 0K6, Ontario |
| Province/State: | Ontario |
| Condo Corporation No | DSCC |
| Level | 1 |
| Unit No | 81 |
| Directions/Cross Streets: | SIMCOE ST N / BRITANNIA AVE W |
| Rooms: | 8 |
| Bedrooms: | 4 |
| Bedrooms +: | |
| Kitchens: | 1 |
| Family Room: | N |
| Basement: | None |
| Level/Floor | Room | Length(ft) | Width(ft) | Descriptions | |
| Room 1 | Main | Living | 20.99 | 13.84 | Laminate, W/O To Balcony, Open Concept |
| Room 2 | Main | Dining | 20.99 | 13.84 | Laminate, Combined W/Living, Open Concept |
| Room 3 | Main | Kitchen | 9.84 | 9.84 | Ceramic Floor, Stainless Steel Appl, Large Window |
| Room 4 | 2nd | Br | 9.84 | 13.84 | Broadloom, Closet, Large Window |
| Room 5 | 2nd | 2nd Br | 9.84 | 13.84 | Broadloom, Closet, Large Window |
| Room 6 | 3rd | 3rd Br | 9.84 | 9.41 | Broadloom, Closet, Large Window |
| Room 7 | 3rd | 4th Br | 12 | 13.84 | Broadloom, W/O To Balcony, Large Window |
| Washroom Type | No. of Pieces | Level |
| Washroom Type 1 | 2 | Main |
| Washroom Type 2 | 4 | 2nd |
| Washroom Type 3 | 4 | 3rd |
| Property Type: | Condo Townhouse |
| Style: | 3-Storey |
| Exterior: | Brick |
| Garage Type: | Attached |
| Garage(/Parking)Space: | 1.00 |
| Drive Parking Spaces: | 1 |
| Park #1 | |
| Parking Type: | Owned |
| Exposure: | E |
| Balcony: | Open |
| Locker: | None |
| Pet Permited: | Restrict |
| Approximatly Square Footage: | 1800-1999 |
| Building Amenities: | Bbqs Allowed |
| Property Features: | Public Trans, School |
| Maintenance: | 381.98 |
| Parking Included: | Y |
| Fireplace/Stove: | N |
| Heat Source: | Gas |
| Heat Type: | Forced Air |
| Central Air Conditioning: | Central Air |
| Central Vac: | N |
| Ensuite Laundry: | Y |
$
%
Years
This calculator is for demonstration purposes only. Always consult a professional
financial advisor before making personal financial decisions.
| Although the information displayed is believed to be accurate, no warranties or representations are made of any kind. |
| CENTURY 21 ATRIA REALTY INC. |
|
|

Ali Aliasgari
Broker
Dir:
416-904-9571
Bus:
905-507-4776
Fax:
905-507-4779
| Virtual Tour | Book Showing | Email a Friend |
Jump To:
At a Glance:
| Type: | Condo - Condo Townhouse |
| Area: | Durham |
| Municipality: | Oshawa |
| Neighbourhood: | Windfields |
| Style: | 3-Storey |
| Tax: | $5,712.65 |
| Maintenance Fee: | $381.98 |
| Beds: | 4 |
| Baths: | 3 |
| Garage: | 1 |
| Fireplace: | N |
Locatin Map:
Payment Calculator:

