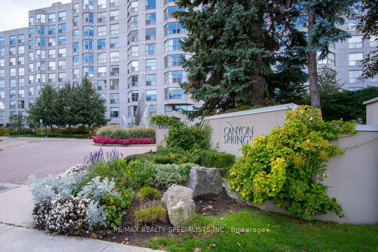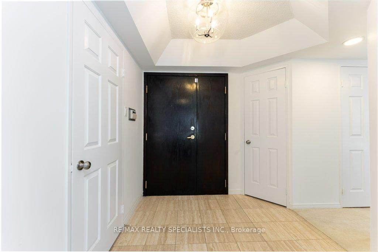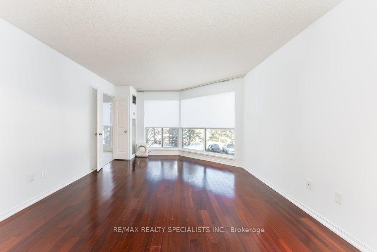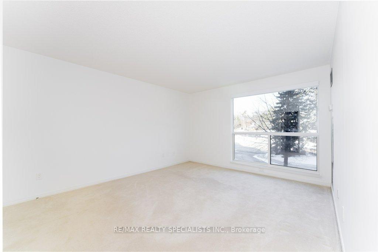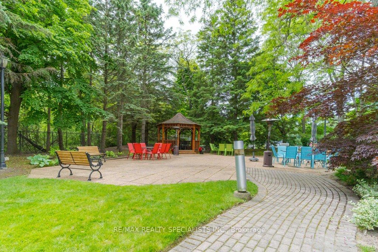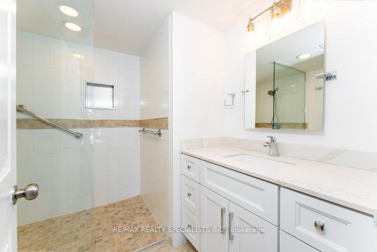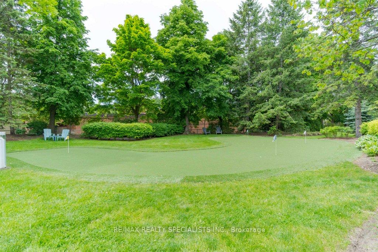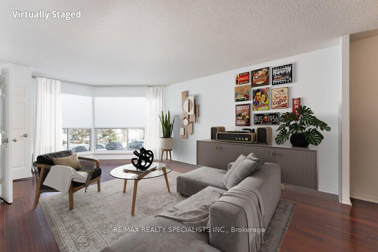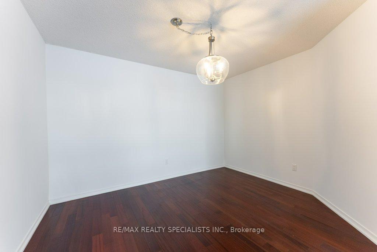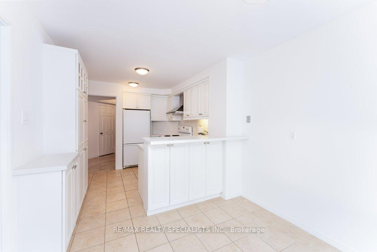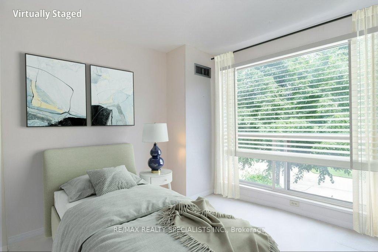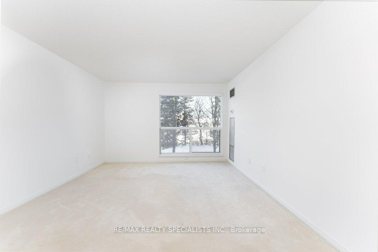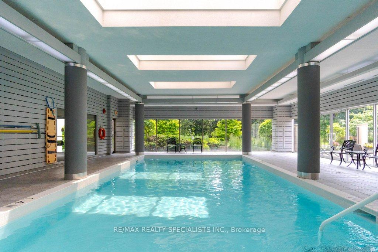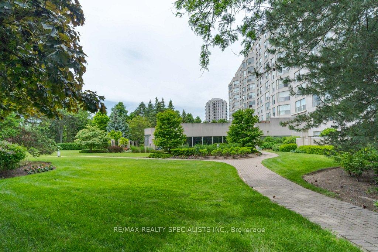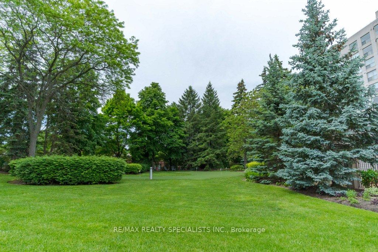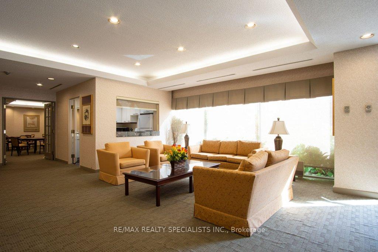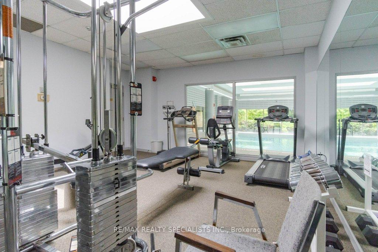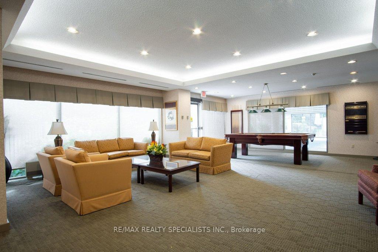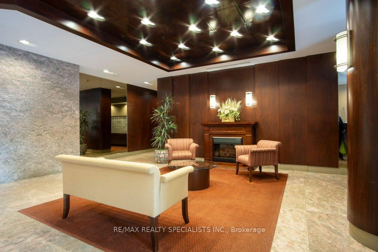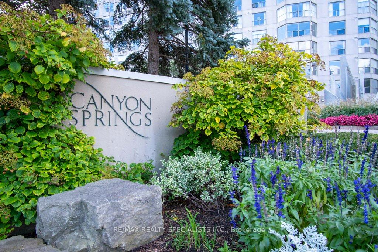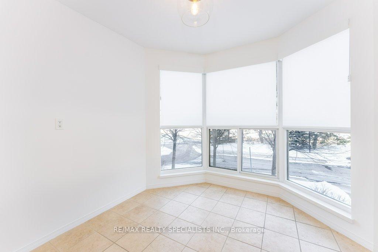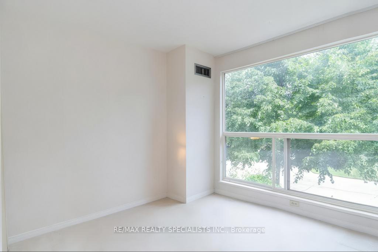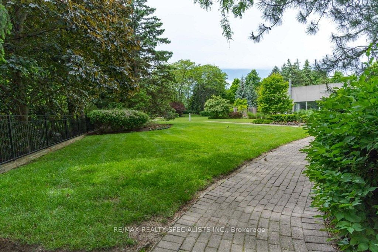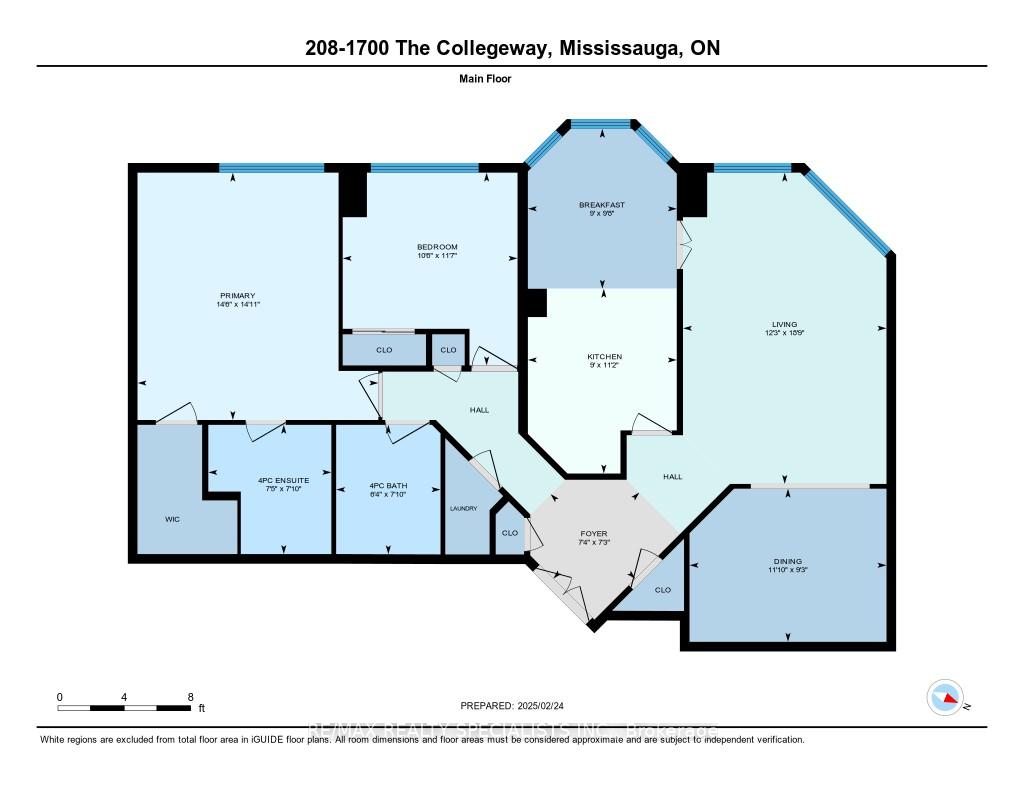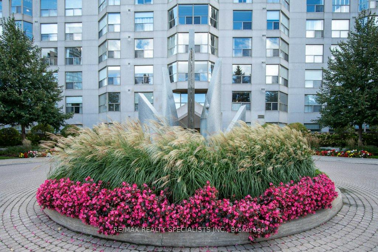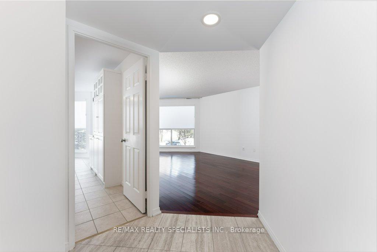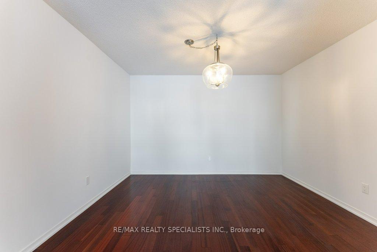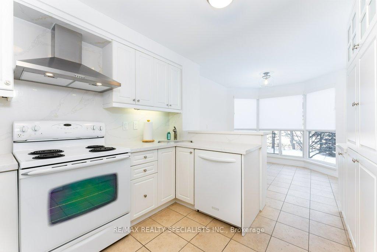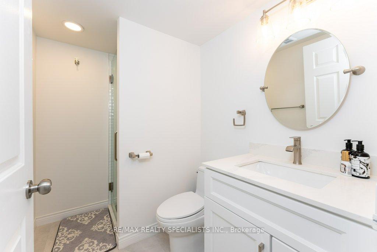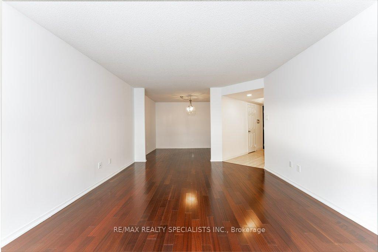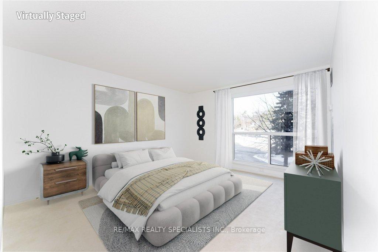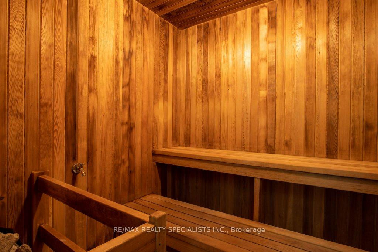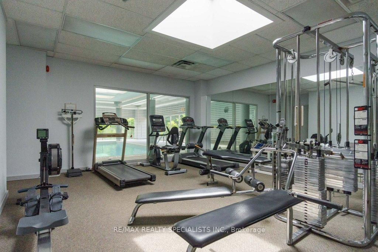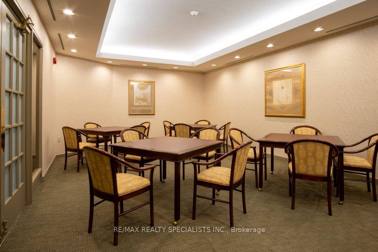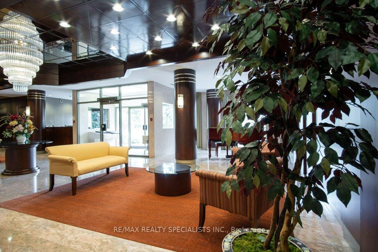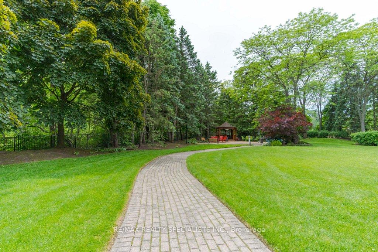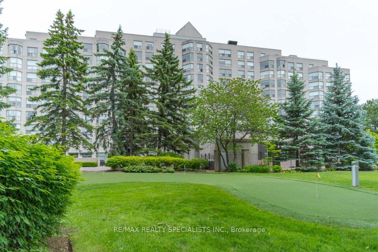$789,900
Available - For Sale
Listing ID: W12000147
1700 The Collegeway , Unit 208, Mississauga, L5L 4M2, Ontario
| Fabulous updated unit at Canyon Springs! At 1220 square feet, this two bedroom, two full bath unit comes with two side by side parking spots and a locker all steps from the elevator. Freshly painted throughout, this bright airy suite offers lots of natural light with floor to ceiling windows complete with new automatic blinds. The living room gives you a lot of space to spread out comfortably, while the separate dining area gives you room to host dinner parties and entertain! Eat in kitchen offers seating at a table or at the new quartz counter.The main bath has been renovated with a new vanity and beautifully tiled walk in shower with glass door. The generous primary bedroom has a walk in closet and an upgraded ensuite with vanity and huge, glass walk in shower. All new quartz countertops, quartz window sills, pot lights and light fixtures throughout.Well run building features resort like amenities such as a 24 hour concierge, indoor pool, hot tub, sauna, putting green, gym, billiards, library, gazebo in the gardens, BBQs, visitor parking, and more. This building offers a wonderful community of neighbours and a vibrant social life for those who want to partake.Close to all amenities like UTM, Erindale Park, golf courses, shopping, Credit Valley Hospital, transit, and major highways. And if that's not enough, your maintenance fees include heat, hydro, AC, water, cable TV, internet, building insurance, and common elements! |
| Price | $789,900 |
| Taxes: | $4311.00 |
| Assessment: | $424000 |
| Assessment Year: | 2025 |
| Maintenance Fee: | 1263.71 |
| Address: | 1700 The Collegeway , Unit 208, Mississauga, L5L 4M2, Ontario |
| Province/State: | Ontario |
| Condo Corporation No | PCC |
| Level | 2 |
| Unit No | 8 |
| Locker No | A321 |
| Directions/Cross Streets: | The Collegeway/Mississauga Rd |
| Rooms: | 6 |
| Bedrooms: | 2 |
| Bedrooms +: | |
| Kitchens: | 1 |
| Family Room: | N |
| Basement: | None |
| Level/Floor | Room | Length(ft) | Width(ft) | Descriptions | |
| Room 1 | Main | Living | 19.48 | 12.4 | |
| Room 2 | Main | Dining | 11.81 | 9.22 | Separate Rm, O/Looks Living, Hardwood Floor |
| Room 3 | Main | Kitchen | 10.73 | 8.92 | B/I Dishwasher, Ceramic Floor, Eat-In Kitchen |
| Room 4 | Main | Solarium | 10.23 | 8.99 | Ceramic Floor |
| Room 5 | Main | Prim Bdrm | 15.32 | 12.17 | 3 Pc Ensuite, W/I Closet, Broadloom |
| Room 6 | Main | 2nd Br | 10.5 | 9.81 | Double Closet, Broadloom |
| Room 7 | Main | Foyer | 7.61 | 7.61 | Marble Floor, Coffered Ceiling |
| Washroom Type | No. of Pieces | Level |
| Washroom Type 1 | 3 | Main |
| Washroom Type 2 | 3 | Main |
| Property Type: | Condo Apt |
| Style: | Apartment |
| Exterior: | Concrete |
| Garage Type: | Underground |
| Garage(/Parking)Space: | 2.00 |
| Drive Parking Spaces: | 0 |
| Park #1 | |
| Parking Type: | Owned |
| Legal Description: | A75 |
| Park #2 | |
| Parking Type: | Owned |
| Legal Description: | A76 |
| Exposure: | N |
| Balcony: | None |
| Locker: | Owned |
| Pet Permited: | Restrict |
| Approximatly Square Footage: | 1200-1399 |
| Building Amenities: | Bike Storage, Concierge, Exercise Room, Games Room, Gym, Indoor Pool |
| Property Features: | Grnbelt/Cons, Hospital, Library, Park, Public Transit, Ravine |
| Maintenance: | 1263.71 |
| CAC Included: | Y |
| Hydro Included: | Y |
| Water Included: | Y |
| Cabel TV Included: | Y |
| Common Elements Included: | Y |
| Heat Included: | Y |
| Parking Included: | Y |
| Building Insurance Included: | Y |
| Fireplace/Stove: | N |
| Heat Source: | Gas |
| Heat Type: | Heat Pump |
| Central Air Conditioning: | Central Air |
| Central Vac: | N |
| Laundry Level: | Main |
| Ensuite Laundry: | Y |
$
%
Years
This calculator is for demonstration purposes only. Always consult a professional
financial advisor before making personal financial decisions.
| Although the information displayed is believed to be accurate, no warranties or representations are made of any kind. |
| RE/MAX REALTY SPECIALISTS INC. |
|
|

Ali Aliasgari
Broker
Dir:
416-904-9571
Bus:
905-507-4776
Fax:
905-507-4779
| Virtual Tour | Book Showing | Email a Friend |
Jump To:
At a Glance:
| Type: | Condo - Condo Apt |
| Area: | Peel |
| Municipality: | Mississauga |
| Neighbourhood: | Erin Mills |
| Style: | Apartment |
| Tax: | $4,311 |
| Maintenance Fee: | $1,263.71 |
| Beds: | 2 |
| Baths: | 2 |
| Garage: | 2 |
| Fireplace: | N |
Locatin Map:
Payment Calculator:

