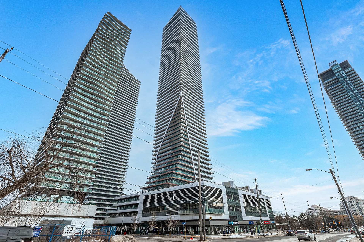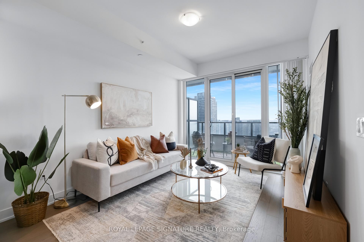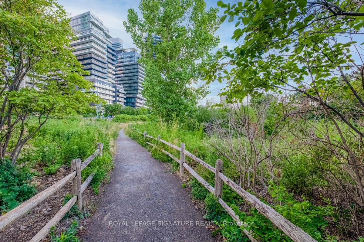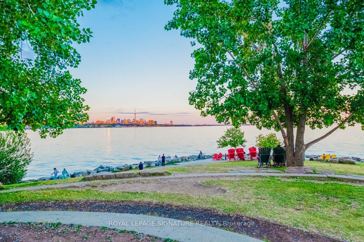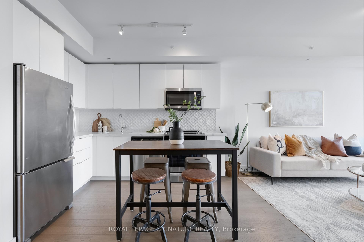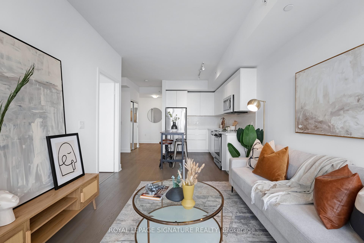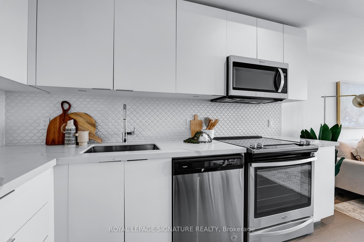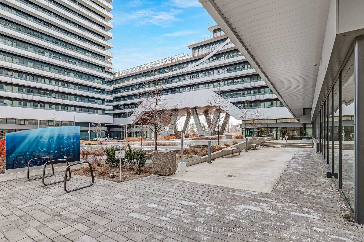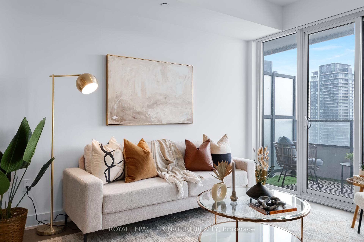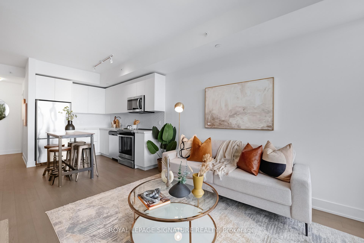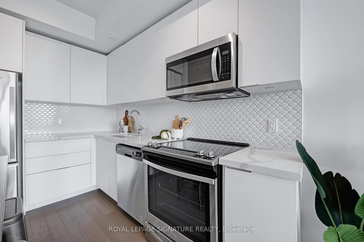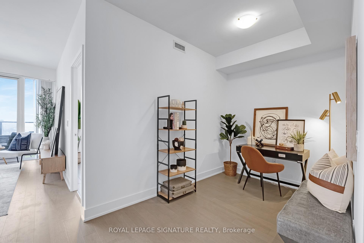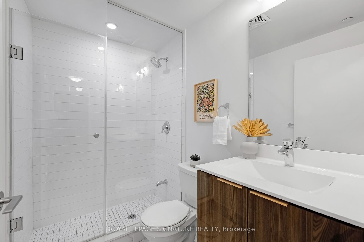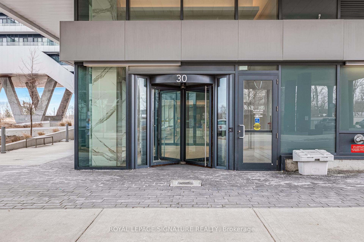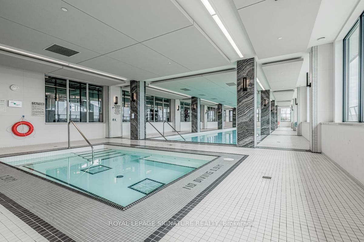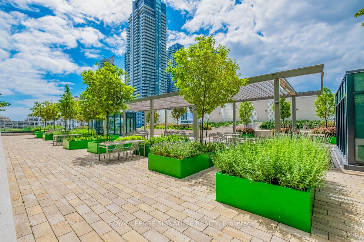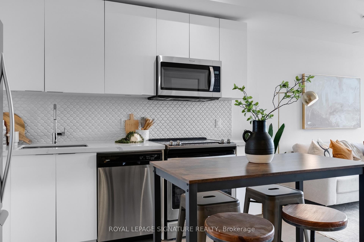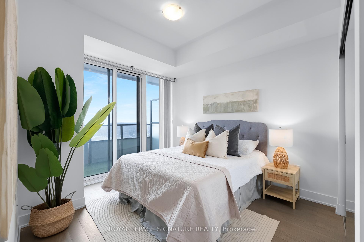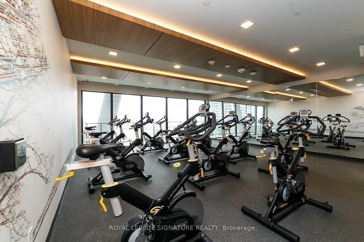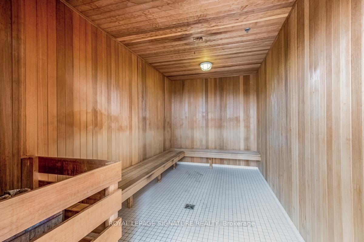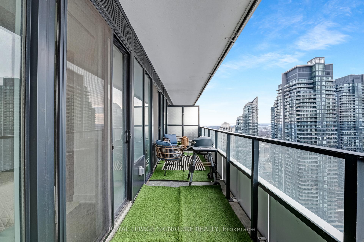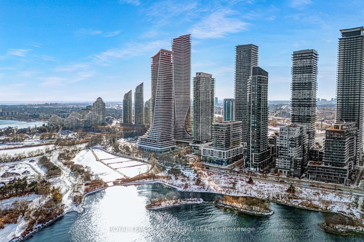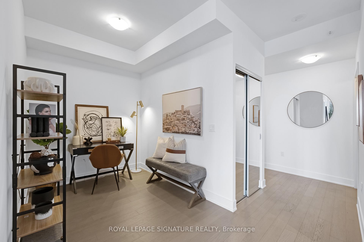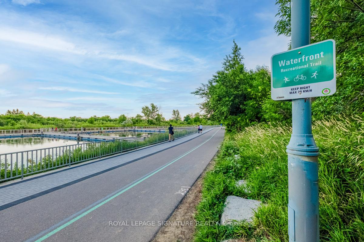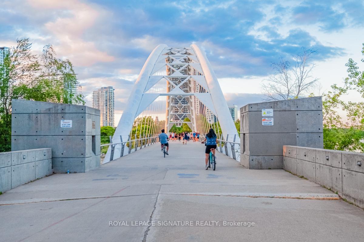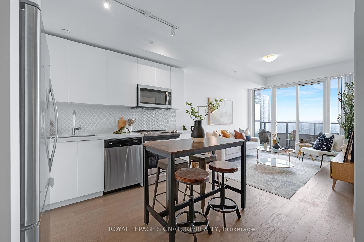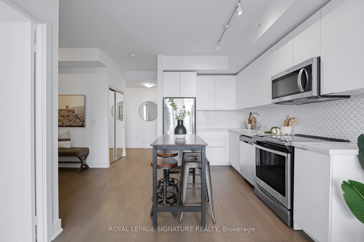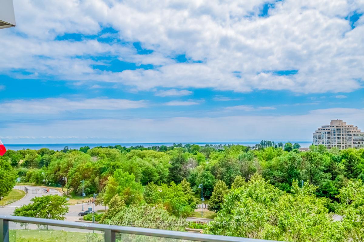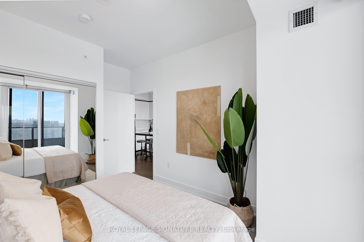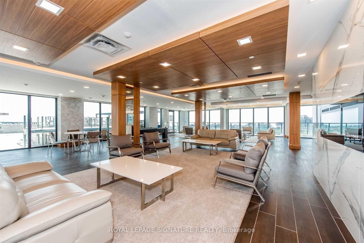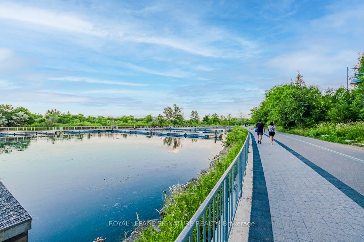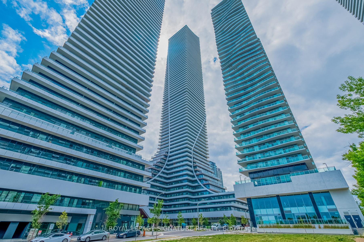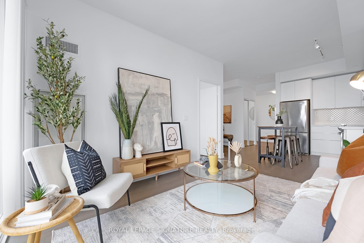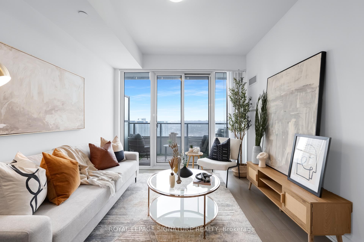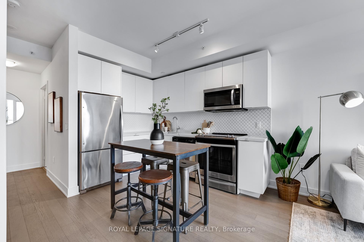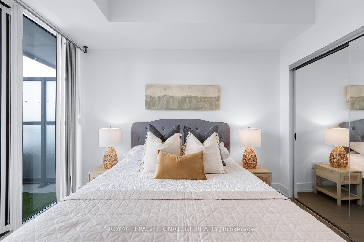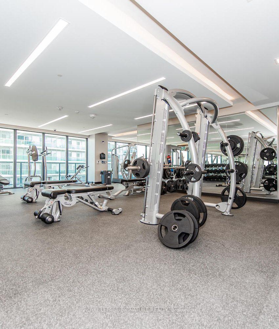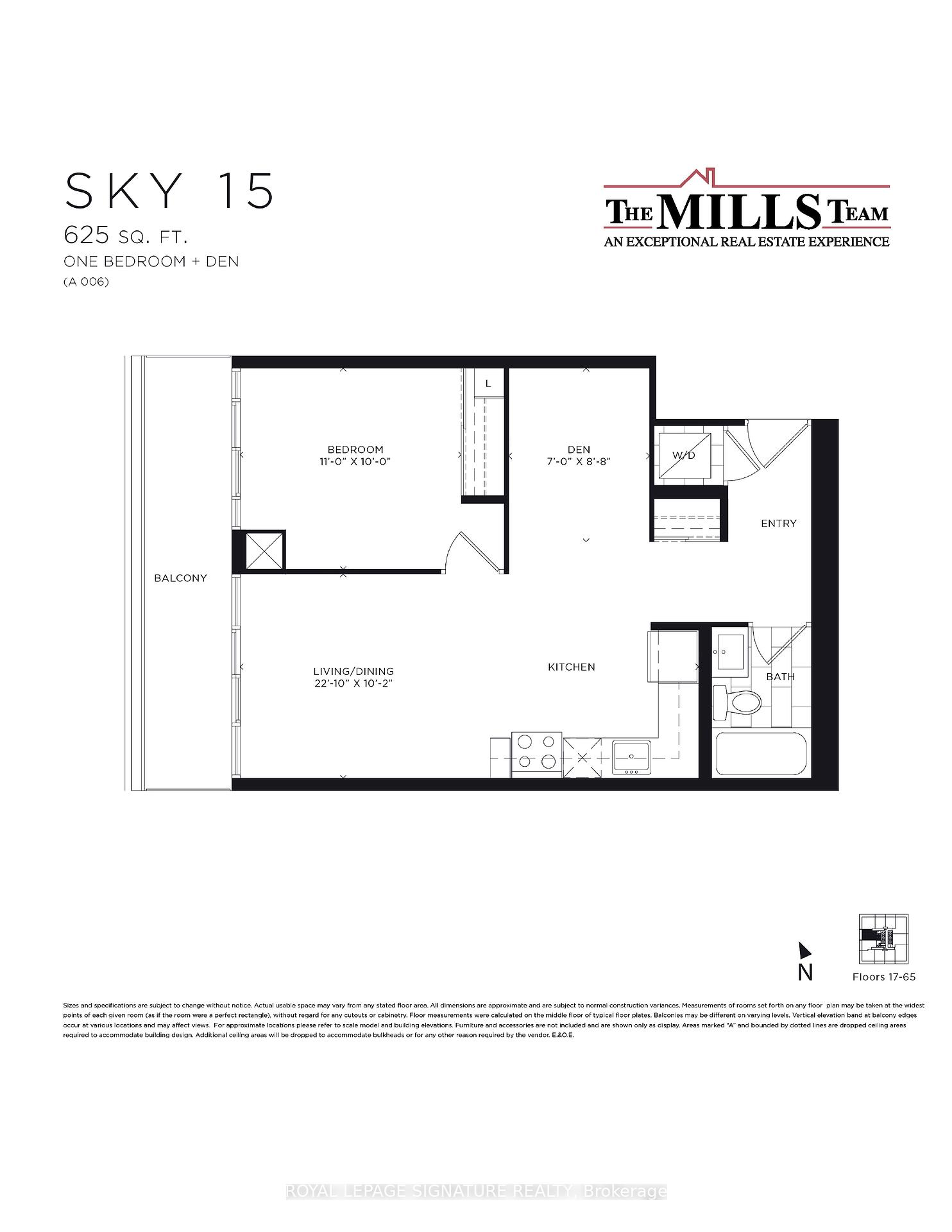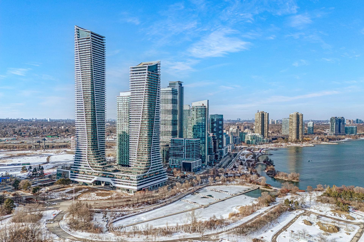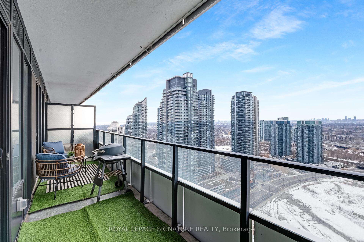Sold
Listing ID: W12001777
30 Shore Breeze Dr , Unit 3111, Toronto, M8V 0J1, Ontario
| Hi. I'm Suite 3111. As you can see, I'm pretty relaxed. People say I'm spacious, bright and have flawless finishes. I don't mean to brag, but I do have smooth, 9-foot ceilings and full-sized appliances. I'm looking for someone who likes sunset views and long walks along the lake. Active types are cool, I know a lot of fun spots. If you have pets, great, I'm great with pets. I can park your car and store all your stuff. And... Ya, that's me, Suite 3111." -- exactly what you've been searching for. Stop swiping and meet your soulmate. A waterfront dream in mimico. Two floors of world class amenities: pool/gym/terrace/party room/guest suites/car wash+++ steps to lake. Eats. Groceries. LCBO. Moments to go train. Highway. Downtown. Slide into my dms and let's get to know each other. |
| Listed Price | $599,900 |
| Taxes: | $2753.87 |
| Assessment Year: | 2024 |
| Maintenance Fee: | 607.67 |
| Address: | 30 Shore Breeze Dr , Unit 3111, Toronto, M8V 0J1, Ontario |
| Province/State: | Ontario |
| Condo Corporation No | TSCC |
| Level | 32 |
| Unit No | 11 |
| Directions/Cross Streets: | Lakeshore Blvd/Shore Breeze Dr |
| Rooms: | 5 |
| Rooms +: | 1 |
| Bedrooms: | 1 |
| Bedrooms +: | 1 |
| Kitchens: | 1 |
| Family Room: | N |
| Basement: | None |
| Level/Floor | Room | Length(ft) | Width(ft) | Descriptions | |
| Room 1 | Flat | Living | 22.8 | 10.14 | Open Concept, Window Flr to Ceil, W/O To Balcony |
| Room 2 | Flat | Dining | 22.8 | 10.14 | Open Concept, Combined W/Kitchen, Window Flr to Ceil |
| Room 3 | Flat | Kitchen | 22.8 | 10.14 | Stainless Steel Appl, Quartz Counter, Custom Backsplash |
| Room 4 | Flat | Prim Bdrm | 10.99 | 9.97 | Double Closet, Window Flr to Ceil, W/O To Balcony |
| Room 5 | Flat | Den | 6.99 | 8.66 | Open Concept |
| Washroom Type | No. of Pieces | Level |
| Washroom Type 1 | 3 | Flat |
| Property Type: | Condo Apt |
| Style: | Apartment |
| Exterior: | Concrete |
| Garage Type: | Underground |
| Garage(/Parking)Space: | 1.00 |
| Drive Parking Spaces: | 1 |
| Park #1 | |
| Parking Type: | Owned |
| Legal Description: | Level E/Unit 95 |
| Exposure: | N |
| Balcony: | Open |
| Locker: | Owned |
| Pet Permited: | Restrict |
| Approximatly Square Footage: | 600-699 |
| Building Amenities: | Concierge, Guest Suites, Gym, Indoor Pool, Party/Meeting Room, Sauna |
| Property Features: | Beach, Clear View, Lake/Pond, Marina, Park, Public Transit |
| Maintenance: | 607.67 |
| Common Elements Included: | Y |
| Heat Included: | Y |
| Parking Included: | Y |
| Building Insurance Included: | Y |
| Fireplace/Stove: | N |
| Heat Source: | Gas |
| Heat Type: | Forced Air |
| Central Air Conditioning: | Central Air |
| Central Vac: | N |
| Laundry Level: | Main |
| Ensuite Laundry: | Y |
| Elevator Lift: | Y |
| Although the information displayed is believed to be accurate, no warranties or representations are made of any kind. |
| ROYAL LEPAGE SIGNATURE REALTY |
|
|

Ali Aliasgari
Broker
Dir:
416-904-9571
Bus:
905-507-4776
Fax:
905-507-4779
| Virtual Tour | Email a Friend |
Jump To:
At a Glance:
| Type: | Condo - Condo Apt |
| Area: | Toronto |
| Municipality: | Toronto |
| Neighbourhood: | Mimico |
| Style: | Apartment |
| Tax: | $2,753.87 |
| Maintenance Fee: | $607.67 |
| Beds: | 1+1 |
| Baths: | 1 |
| Garage: | 1 |
| Fireplace: | N |
Locatin Map:

