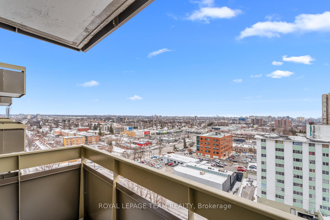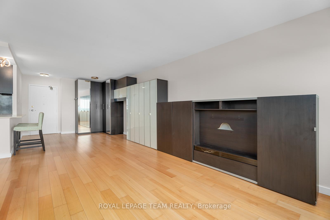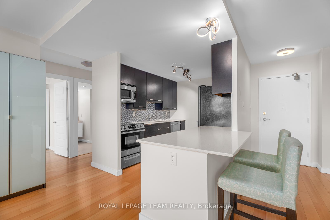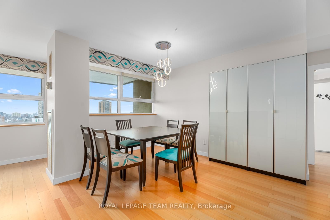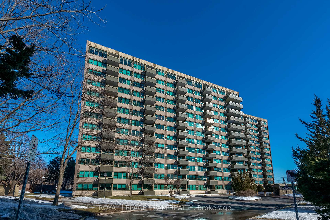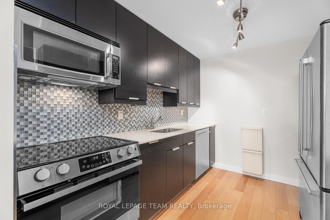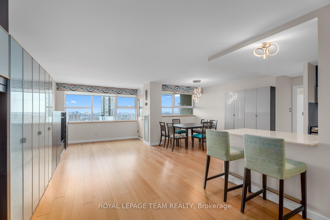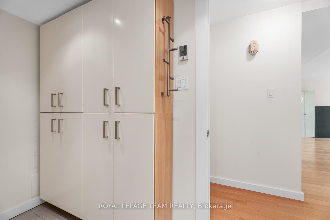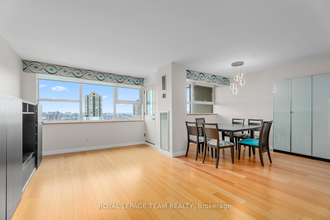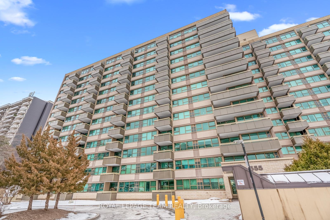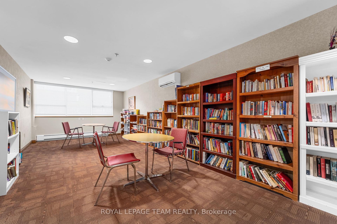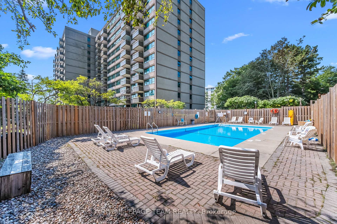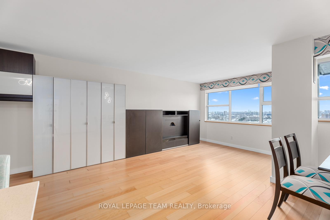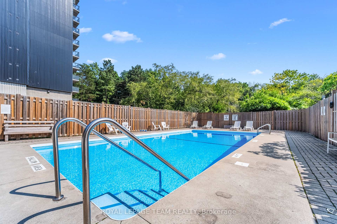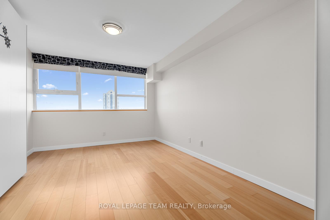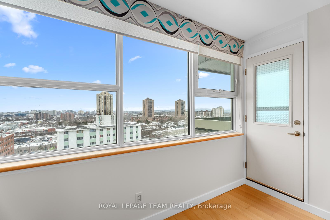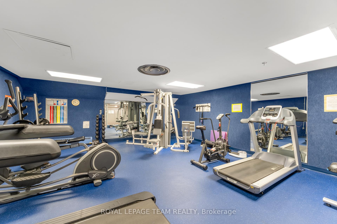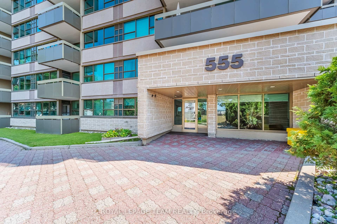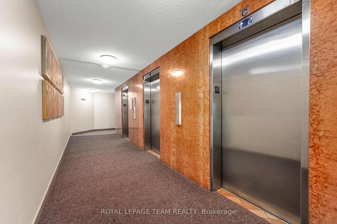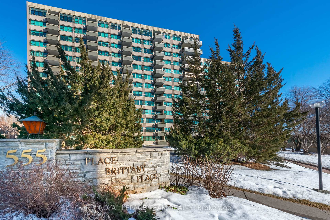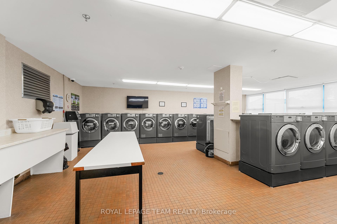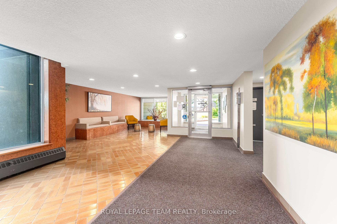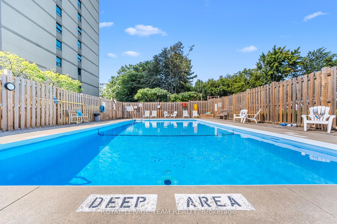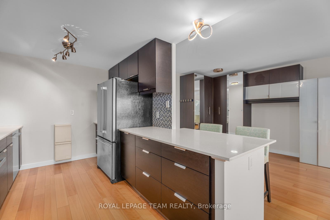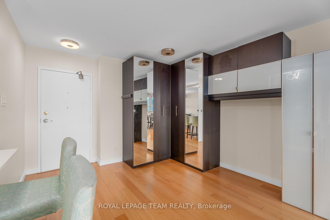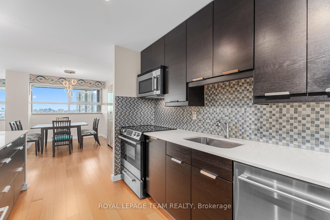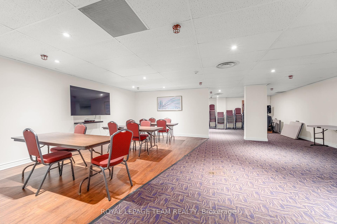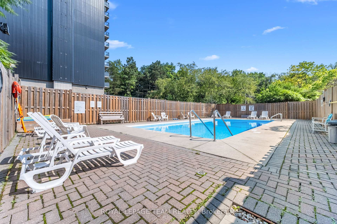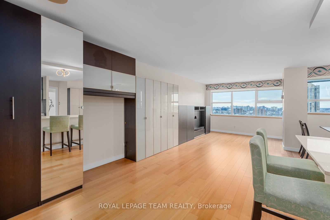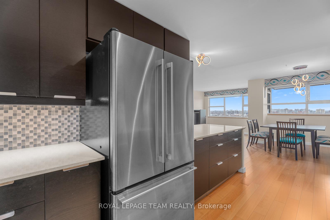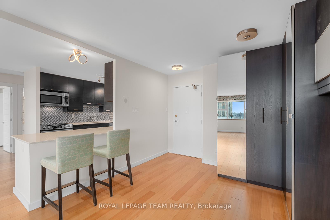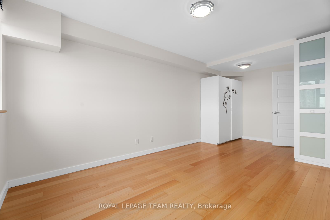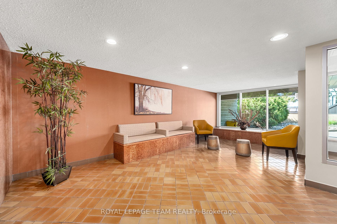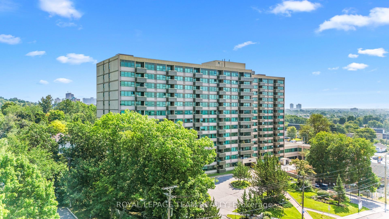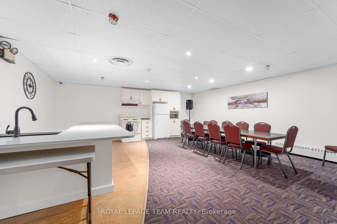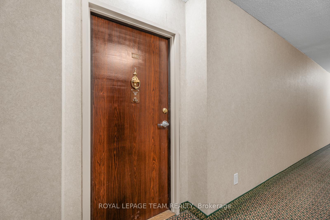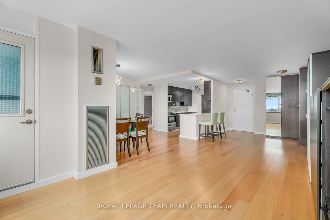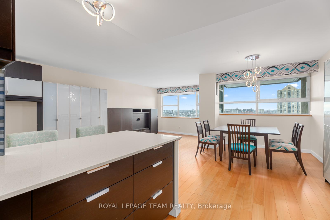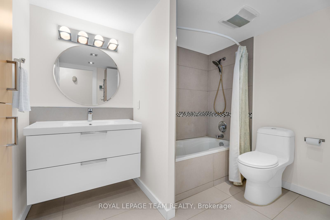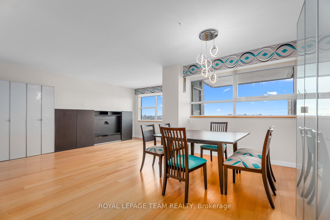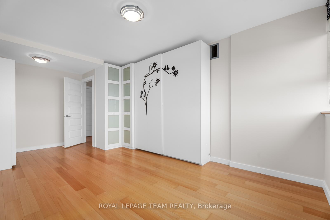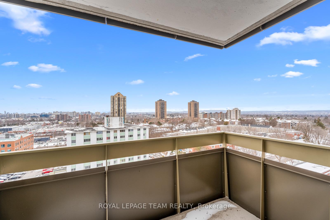$299,000
Available - For Sale
Listing ID: X11944345
555 Brittany Driv , Manor Park - Cardinal Glen and Area, K1K 4C5, Ottawa
| This immaculate one-bedroom condo offers a truly inspired living space with hardwood floors and smart integrated storage solutions throughout. Fresh, neutral decor enhances the airy, open feel. The kitchen is a standout, featuring sleek stainless steel appliances, mosaic tile accents, and gleaming countertops that elevate everyday tasks. Dark cabinetry with convenient pot and pan drawers adds both style and functionality. The dining area, conveniently adjacent to the kitchen, offers a versatile space for both casual meals and formal gatherings. The updated main bath is a serene retreat. From the west-facing balcony, enjoy stunning city views and beautiful sunsets. The adult-oriented building provides excellent amenities, including underground parking, a party room, sauna, and exercise room. With transit at your door and a great selection of services within walking distance, this home offers both convenience and easy living. This condo was previously a two-bedroom but has been redesigned to enhance the flow of the living space. |
| Price | $299,000 |
| Taxes: | $2530.00 |
| Occupancy: | Vacant |
| Address: | 555 Brittany Driv , Manor Park - Cardinal Glen and Area, K1K 4C5, Ottawa |
| Postal Code: | K1K 4C5 |
| Province/State: | Ottawa |
| Directions/Cross Streets: | Montreal Road, Left on Brittany Drive |
| Level/Floor | Room | Length(ft) | Width(ft) | Descriptions | |
| Room 1 | Main | Great Roo | 27.88 | 10.82 | |
| Room 2 | Main | Dining Ro | 27.88 | 7.87 | |
| Room 3 | Main | Kitchen | 11.81 | 8.2 | |
| Room 4 | Main | Bedroom | 18.7 | 11.48 | |
| Room 5 | Main | Bathroom | 7.54 | 8.86 | 4 Pc Bath |
| Room 6 | Main | Other | 5.9 | 2.95 |
| Washroom Type | No. of Pieces | Level |
| Washroom Type 1 | 4 | Main |
| Washroom Type 2 | 4 | Main |
| Washroom Type 3 | 0 | |
| Washroom Type 4 | 0 | |
| Washroom Type 5 | 0 | |
| Washroom Type 6 | 0 | |
| Washroom Type 7 | 4 | Main |
| Washroom Type 8 | 0 | |
| Washroom Type 9 | 0 | |
| Washroom Type 10 | 0 | |
| Washroom Type 11 | 0 | |
| Washroom Type 12 | 4 | Main |
| Washroom Type 13 | 0 | |
| Washroom Type 14 | 0 | |
| Washroom Type 15 | 0 | |
| Washroom Type 16 | 0 |
| Total Area: | 0.00 |
| Washrooms: | 1 |
| Heat Type: | Forced Air |
| Central Air Conditioning: | Central Air |
$
%
Years
This calculator is for demonstration purposes only. Always consult a professional
financial advisor before making personal financial decisions.
| Although the information displayed is believed to be accurate, no warranties or representations are made of any kind. |
| ROYAL LEPAGE TEAM REALTY |
|
|

Ali Aliasgari
Broker
Dir:
416-904-9571
Bus:
905-507-4776
Fax:
905-507-4779
| Book Showing | Email a Friend |
Jump To:
At a Glance:
| Type: | Com - Condo Apartment |
| Area: | Ottawa |
| Municipality: | Manor Park - Cardinal Glen and Area |
| Neighbourhood: | 3103 - Viscount Alexander Park |
| Style: | Apartment |
| Tax: | $2,530 |
| Maintenance Fee: | $794.18 |
| Beds: | 1 |
| Baths: | 1 |
| Garage: | 1 |
| Fireplace: | N |
Locatin Map:
Payment Calculator:

