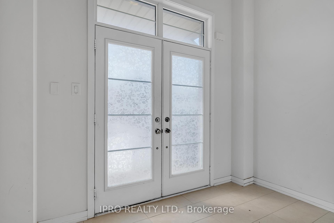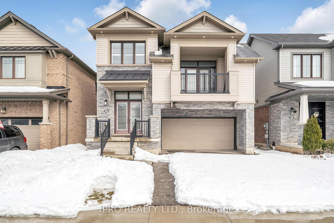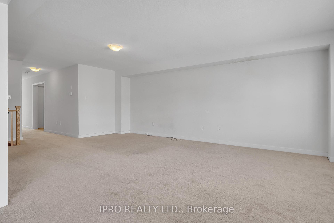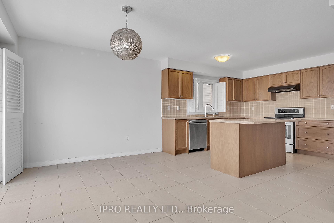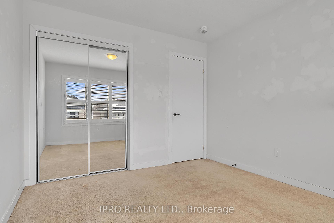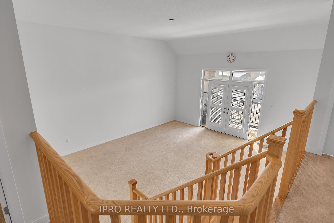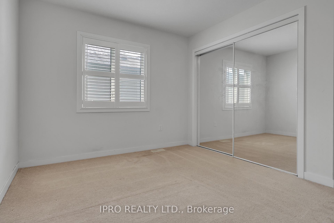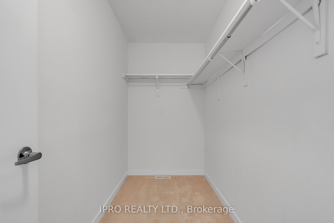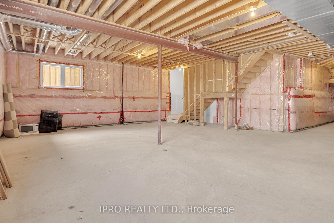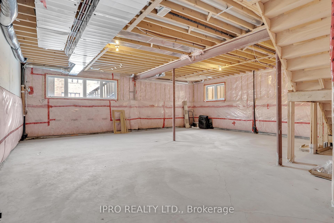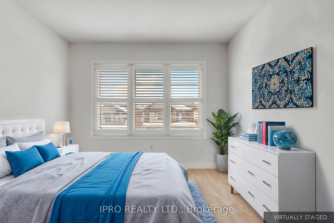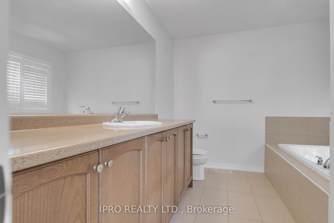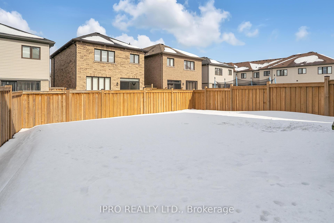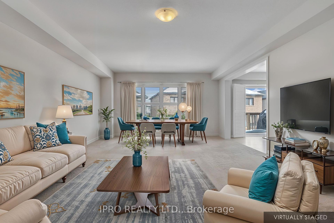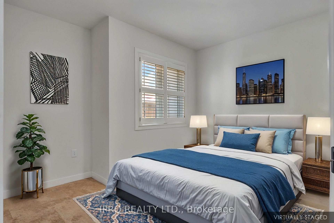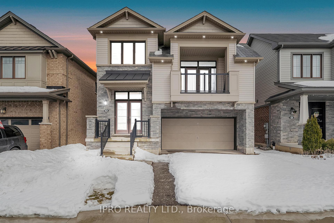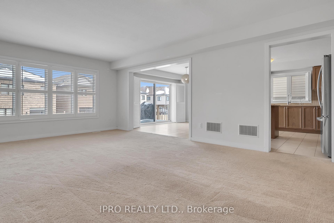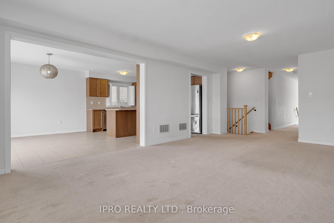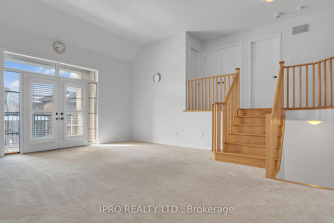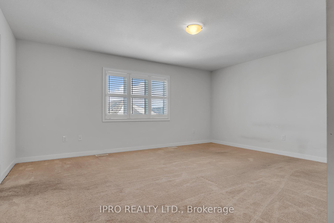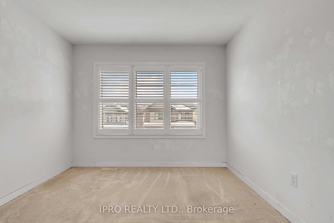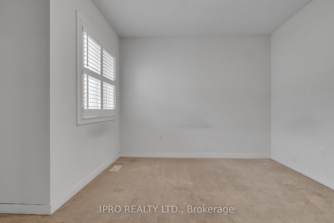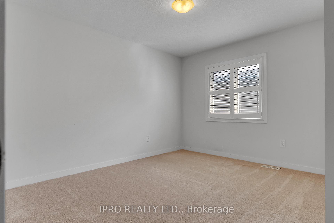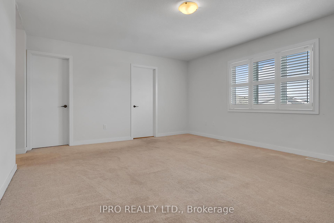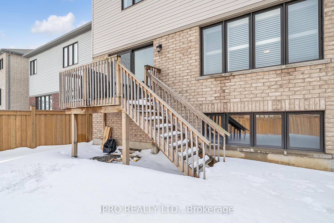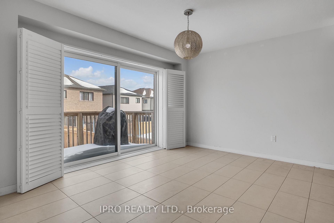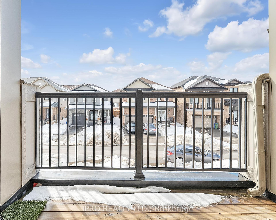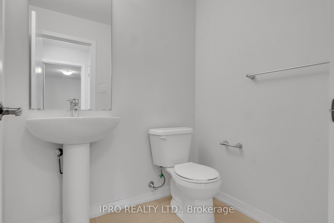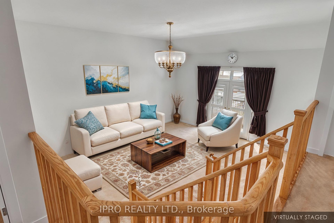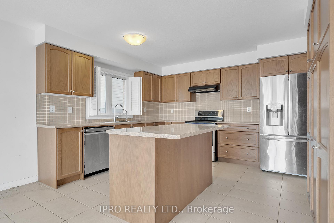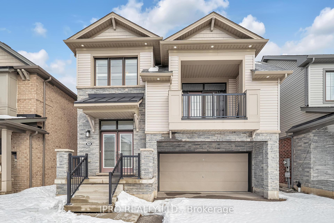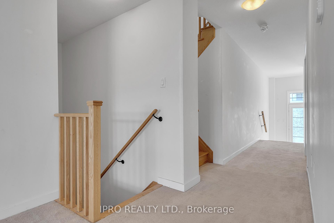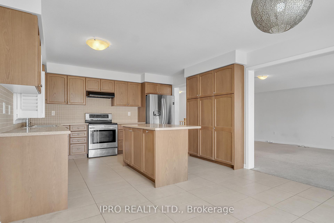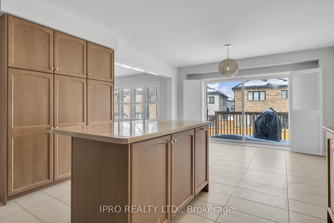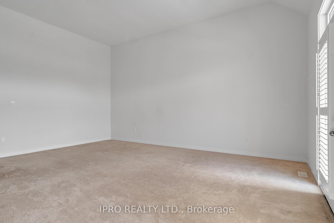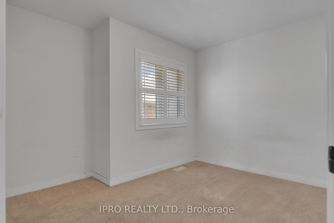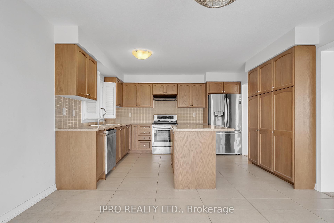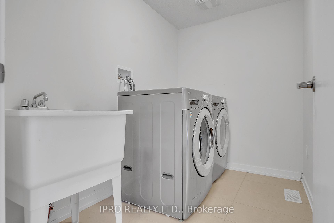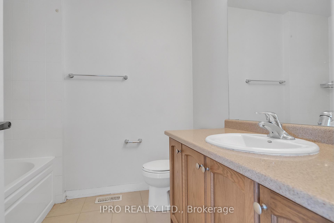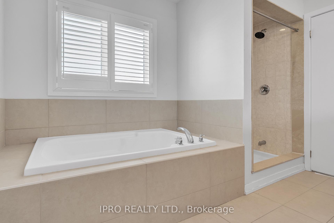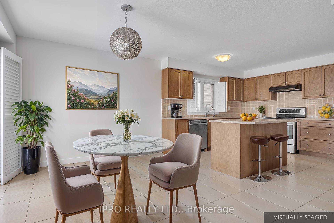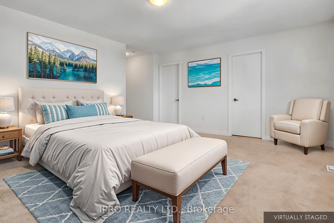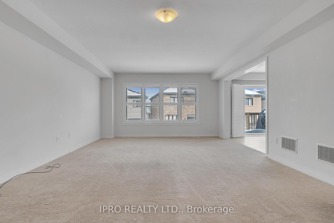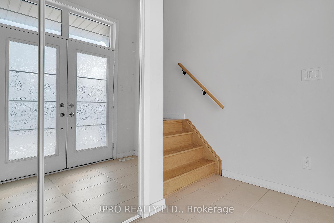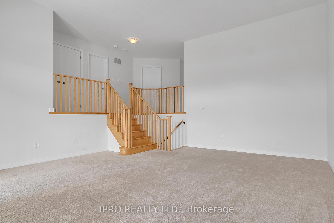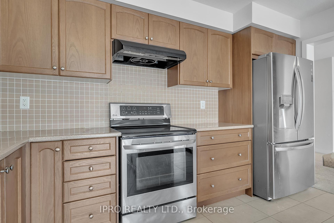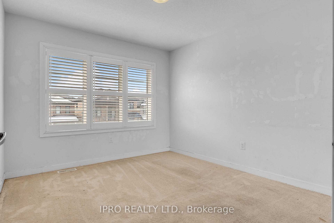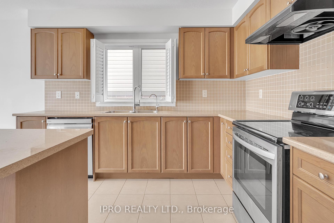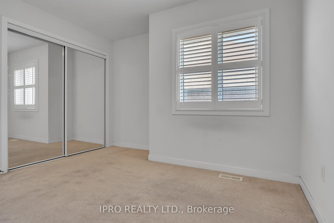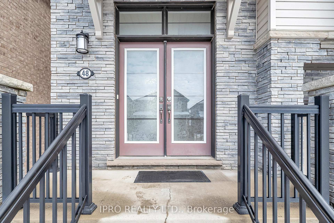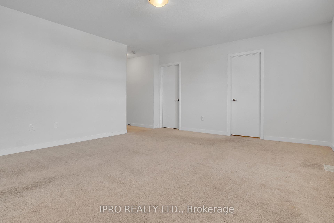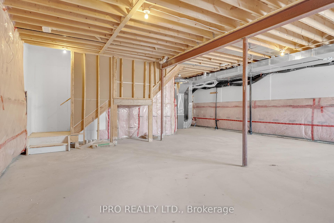$980,000
Available - For Sale
Listing ID: X11991608
48 Prestwick Stre , Hamilton, L8J 0K6, Hamilton
| Highly Desirable Spacous Executive Four Bedroom Brick Home With 2606 Sq ft Of Bright Living Space and Two Car Garage. Double Door Entry With Bright Open Concept Large Living Room and Large Family Room Great For Entertaining. Large Kitchen with Stainless Seel Appliances and Kitchen Island. Oak Staircases and Four Spacious Bedrooms. Primary Bedroom With Walk-in Closet and Large Ensuite. Fully Fenced Back Yard With Deck. Access To Schools, Major Highways, Shopping & Amenities. |
| Price | $980,000 |
| Taxes: | $6872.66 |
| Occupancy by: | Vacant |
| Address: | 48 Prestwick Stre , Hamilton, L8J 0K6, Hamilton |
| Lot Size: | 36.82 x 110.97 (Feet) |
| Directions/Cross Streets: | Highway 20 and Green Mountan Rd W |
| Rooms: | 9 |
| Bedrooms: | 4 |
| Bedrooms +: | 0 |
| Kitchens: | 1 |
| Family Room: | T |
| Basement: | Full, Unfinished |
| Level/Floor | Room | Length(ft) | Width(ft) | Descriptions | |
| Room 1 | Main | Living Ro | 21.98 | 14.46 | Combined w/Dining, Broadloom |
| Room 2 | Main | Dining Ro | 21.98 | 14.46 | Combined w/Living, Broadloom, Window |
| Room 3 | Main | Kitchen | 12.99 | 10.99 | Tile Floor, Stainless Steel Appl, Centre Island |
| Room 4 | Main | Breakfast | 12.99 | 10.99 | Tile Floor, W/O To Porch |
| Room 5 | Main | Family Ro | 17.74 | 12.99 | Broadloom, W/O To Balcony, Window |
| Room 6 | Second | Primary B | 17.38 | 14.4 | Broadloom, 4 Pc Ensuite, Walk-In Closet(s) |
| Room 7 | Second | Bedroom 2 | 12.3 | 9.84 | Broadloom, Closet, Window |
| Room 8 | Second | Bedroom 3 | 11.48 | 10.14 | Broadloom, Closet, Window |
| Room 9 | Second | Bedroom 4 | 11.48 | 9.97 | Broadloom, Closet, Window |
| Washroom Type | No. of Pieces | Level |
| Washroom Type 1 | 2 | Main |
| Washroom Type 2 | 4 | 2nd |
| Washroom Type 3 | 2 | Main |
| Washroom Type 4 | 4 | Second |
| Washroom Type 5 | 0 | |
| Washroom Type 6 | 0 | |
| Washroom Type 7 | 0 | |
| Washroom Type 8 | 2 | Main |
| Washroom Type 9 | 4 | Second |
| Washroom Type 10 | 0 | |
| Washroom Type 11 | 0 | |
| Washroom Type 12 | 0 |
| Total Area: | 0.00 |
| Approximatly Age: | 6-15 |
| Property Type: | Detached |
| Style: | 2-Storey |
| Exterior: | Brick, Vinyl Siding |
| Garage Type: | Attached |
| Drive Parking Spaces: | 2 |
| Pool: | None |
| Approximatly Age: | 6-15 |
| Approximatly Square Footage: | 2500-3000 |
| Property Features: | Public Trans, Rec./Commun.Centre, Public Transit, Rec Centre, School |
| CAC Included: | N |
| Water Included: | N |
| Cabel TV Included: | N |
| Common Elements Included: | N |
| Heat Included: | N |
| Parking Included: | N |
| Condo Tax Included: | N |
| Building Insurance Included: | N |
| Fireplace/Stove: | N |
| Heat Source: | Gas |
| Heat Type: | Forced Air |
| Central Air Conditioning: | Central Air |
| Central Vac: | N |
| Laundry Level: | Syste |
| Ensuite Laundry: | F |
| Sewers: | Sewer |
$
%
Years
This calculator is for demonstration purposes only. Always consult a professional
financial advisor before making personal financial decisions.
| Although the information displayed is believed to be accurate, no warranties or representations are made of any kind. |
| IPRO REALTY LTD. |
|
|

Ali Aliasgari
Broker
Dir:
416-904-9571
Bus:
905-507-4776
Fax:
905-507-4779
| Virtual Tour | Book Showing | Email a Friend |
Jump To:
At a Glance:
| Type: | Freehold - Detached |
| Area: | Hamilton |
| Municipality: | Hamilton |
| Neighbourhood: | Stoney Creek Mountain |
| Style: | 2-Storey |
| Lot Size: | 36.82 x 110.97(Feet) |
| Approximate Age: | 6-15 |
| Tax: | $6,872.66 |
| Beds: | 4 |
| Baths: | 3 |
| Fireplace: | N |
| Pool: | None |
Locatin Map:
Payment Calculator:

