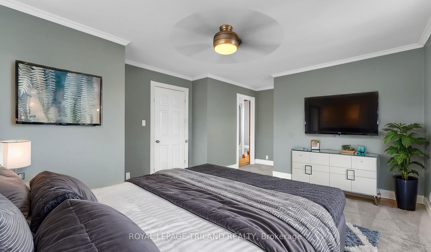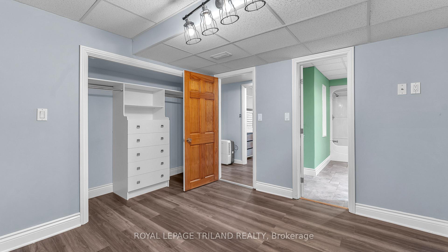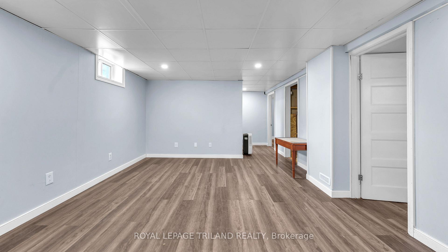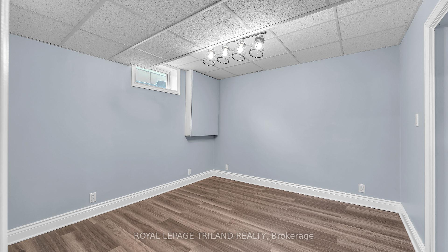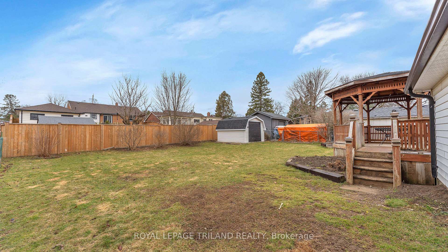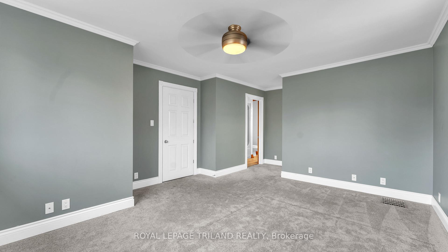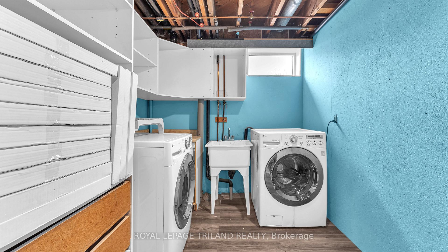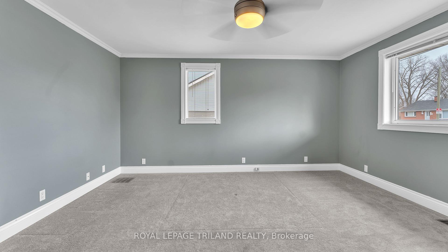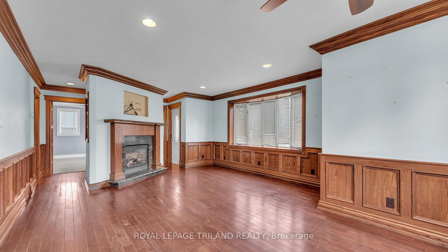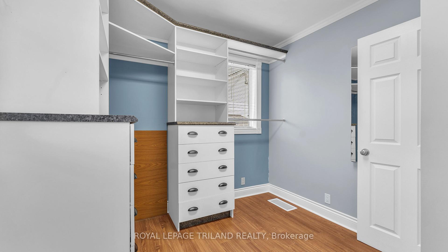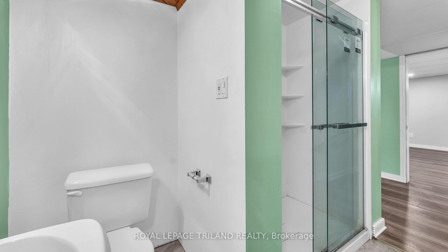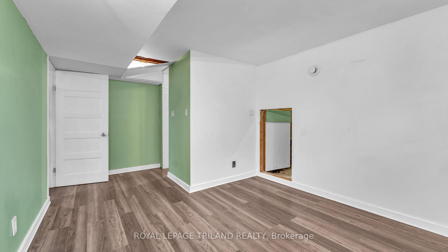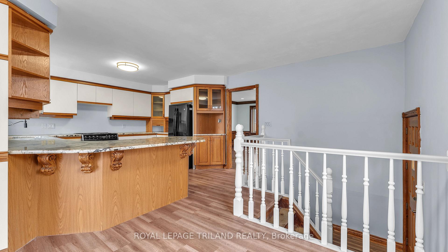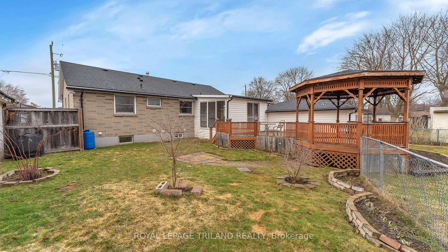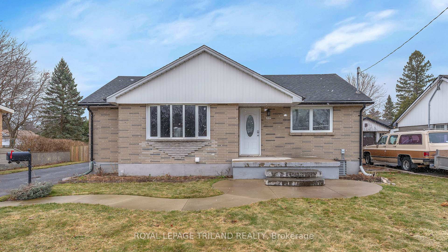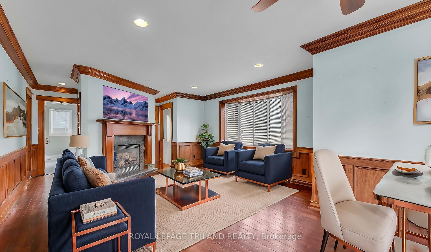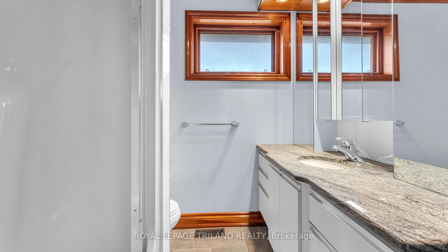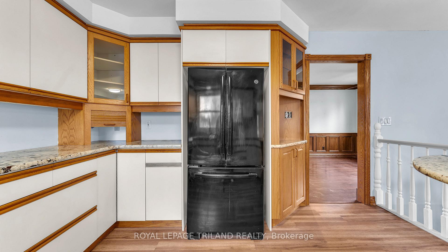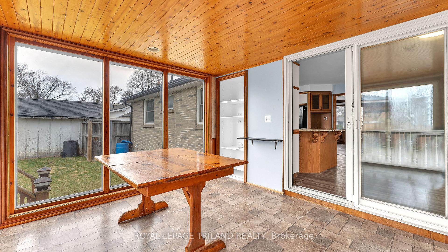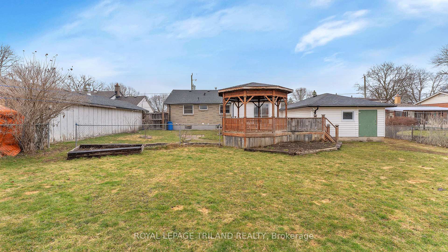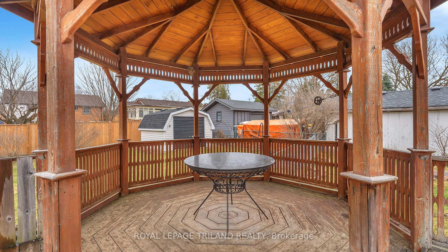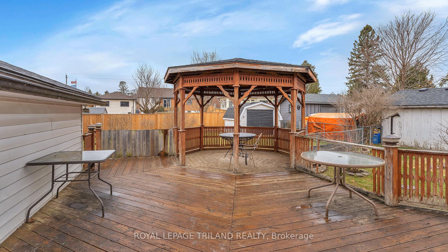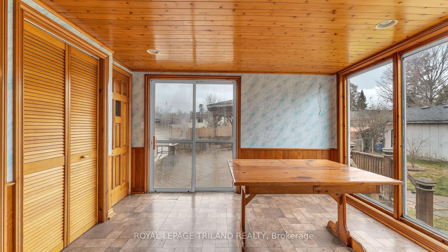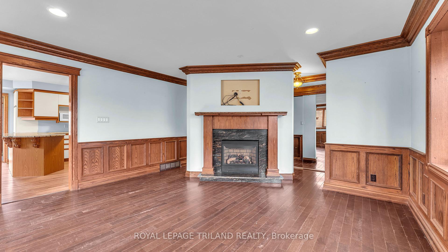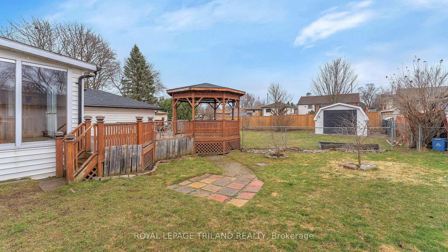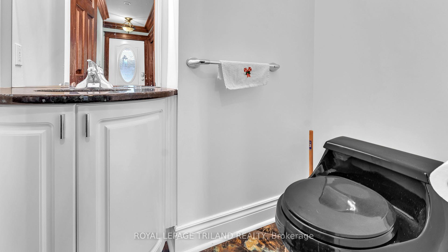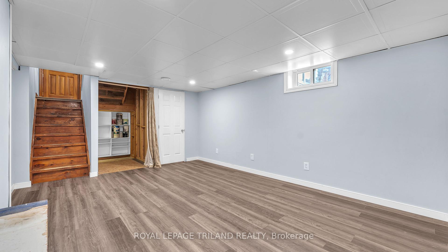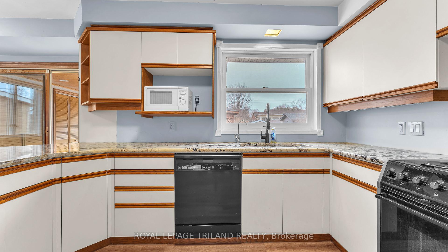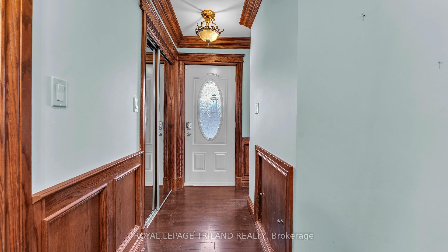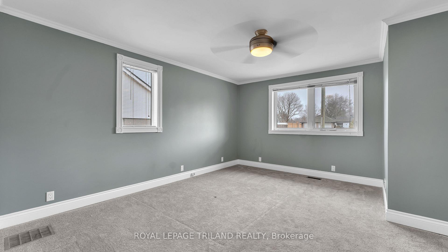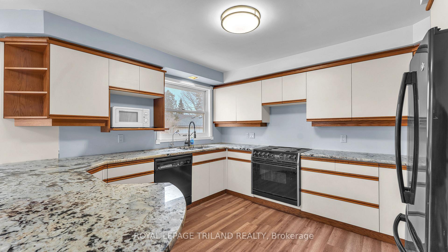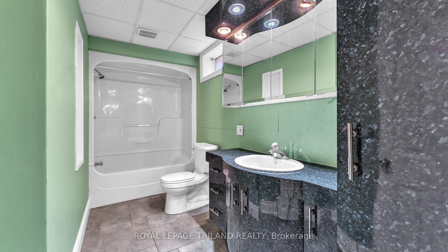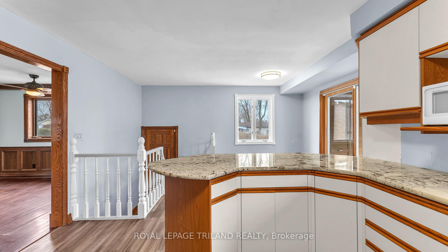$525,000
Available - For Sale
Listing ID: X12038703
329 Regal Driv , London, N5Y 1J3, Middlesex
| This beautifully maintained home, uniquely designed for one-floor living, is perfect for downsizers or anyone seeking comfort and convenience. Its standout feature is the large open concept kitchen with granite countertops seamlessly connected to a three-season sunroom. The spacious primary suite, a luxurious haven with a private ensuite, offers a peaceful retreat at the end of the day. The finished basement, with its additional space and two washrooms one featuring luxurious heated floors - adds a touch of comfort and luxury to everyday living. Outdoor enthusiasts will love the expansive backyard, designed for relaxation and entertaining. Enjoy warm summer evenings on the large deck, unwind under the gazebo, and use the handy shed and attached garage for extra storage. The gated entrance allows easy access for a small trailer, adding to the property's versatility and catering to your diverse needs. |
| Price | $525,000 |
| Taxes: | $4200.00 |
| Occupancy: | Vacant |
| Address: | 329 Regal Driv , London, N5Y 1J3, Middlesex |
| Acreage: | < .50 |
| Directions/Cross Streets: | Huron St and McNay St |
| Rooms: | 3 |
| Rooms +: | 3 |
| Bedrooms: | 1 |
| Bedrooms +: | 1 |
| Family Room: | T |
| Basement: | Full |
| Level/Floor | Room | Length(ft) | Width(ft) | Descriptions | |
| Room 1 | Main | Living Ro | 24.86 | 16.6 | Large Window, Gas Fireplace, Hardwood Floor |
| Room 2 | Main | Primary B | 13.15 | 19.06 | Large Window, 4 Pc Ensuite, Walk-In Closet(s) |
| Room 3 | Main | Kitchen | 19.98 | 15.02 | Granite Counters, Double Sink |
| Room 4 | Main | Breakfast | 10.04 | 7.41 | Window, W/O To Sunroom |
| Room 5 | Main | Sunroom | 11.94 | 12.89 | W/O To Garage, W/O To Deck |
| Room 6 | Basement | Recreatio | 23.29 | 12.79 | |
| Room 7 | Basement | Office | 16.63 | 10.89 | 3 Pc Ensuite |
| Room 8 | Basement | Laundry | 7.51 | 8.66 | Laundry Sink |
| Room 9 | Basement | Bedroom | 10.76 | 11.38 | 4 Pc Ensuite, Heated Floor, Closet |
| Washroom Type | No. of Pieces | Level |
| Washroom Type 1 | 4 | Main |
| Washroom Type 2 | 2 | Main |
| Washroom Type 3 | 4 | Basement |
| Washroom Type 4 | 3 | Basement |
| Washroom Type 5 | 0 | |
| Washroom Type 6 | 4 | Main |
| Washroom Type 7 | 2 | Main |
| Washroom Type 8 | 4 | Basement |
| Washroom Type 9 | 3 | Basement |
| Washroom Type 10 | 0 | |
| Washroom Type 11 | 4 | Main |
| Washroom Type 12 | 2 | Main |
| Washroom Type 13 | 4 | Basement |
| Washroom Type 14 | 3 | Basement |
| Washroom Type 15 | 0 | |
| Washroom Type 16 | 4 | Main |
| Washroom Type 17 | 2 | Main |
| Washroom Type 18 | 4 | Basement |
| Washroom Type 19 | 3 | Basement |
| Washroom Type 20 | 0 |
| Total Area: | 0.00 |
| Approximatly Age: | 51-99 |
| Property Type: | Detached |
| Style: | Bungalow |
| Exterior: | Aluminum Siding, Brick |
| Garage Type: | Attached |
| (Parking/)Drive: | Private |
| Drive Parking Spaces: | 6 |
| Park #1 | |
| Parking Type: | Private |
| Park #2 | |
| Parking Type: | Private |
| Pool: | None |
| Other Structures: | Shed, Gazebo, |
| Approximatly Age: | 51-99 |
| Approximatly Square Footage: | 1100-1500 |
| CAC Included: | N |
| Water Included: | N |
| Cabel TV Included: | N |
| Common Elements Included: | N |
| Heat Included: | N |
| Parking Included: | N |
| Condo Tax Included: | N |
| Building Insurance Included: | N |
| Fireplace/Stove: | Y |
| Heat Type: | Forced Air |
| Central Air Conditioning: | Central Air |
| Central Vac: | N |
| Laundry Level: | Syste |
| Ensuite Laundry: | F |
| Sewers: | Sewer |
| Utilities-Cable: | A |
| Utilities-Hydro: | Y |
$
%
Years
This calculator is for demonstration purposes only. Always consult a professional
financial advisor before making personal financial decisions.
| Although the information displayed is believed to be accurate, no warranties or representations are made of any kind. |
| ROYAL LEPAGE TRILAND REALTY |
|
|

Ali Aliasgari
Broker
Dir:
416-904-9571
Bus:
905-507-4776
Fax:
905-507-4779
| Book Showing | Email a Friend |
Jump To:
At a Glance:
| Type: | Freehold - Detached |
| Area: | Middlesex |
| Municipality: | London |
| Neighbourhood: | East A |
| Style: | Bungalow |
| Approximate Age: | 51-99 |
| Tax: | $4,200 |
| Beds: | 1+1 |
| Baths: | 4 |
| Fireplace: | Y |
| Pool: | None |
Locatin Map:
Payment Calculator:

