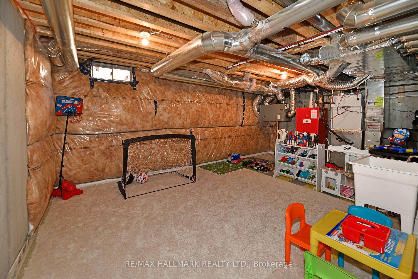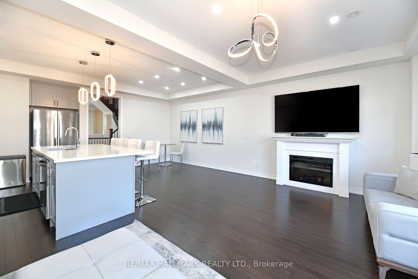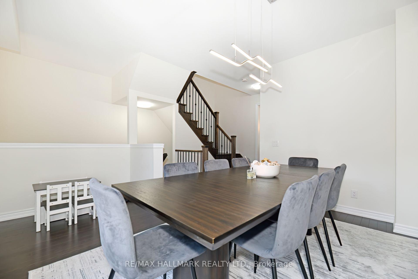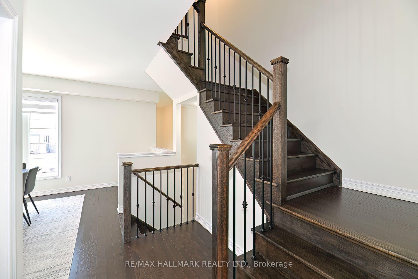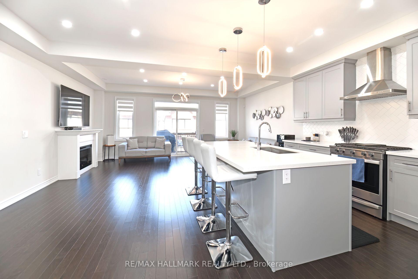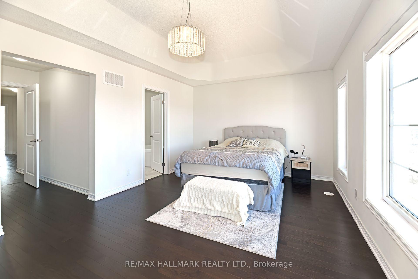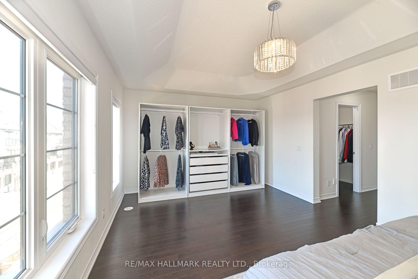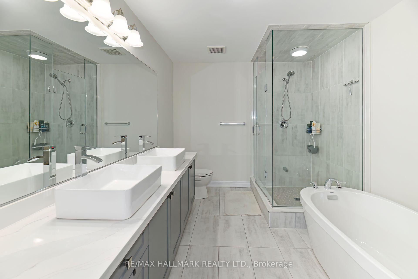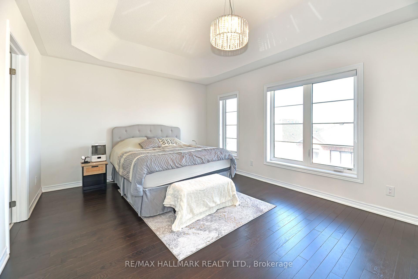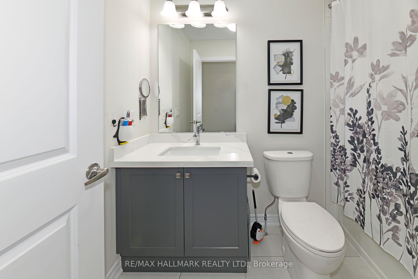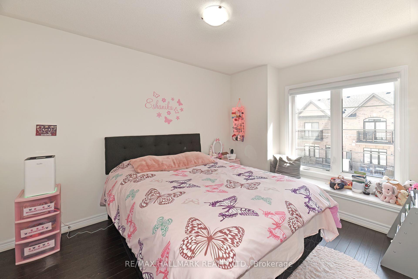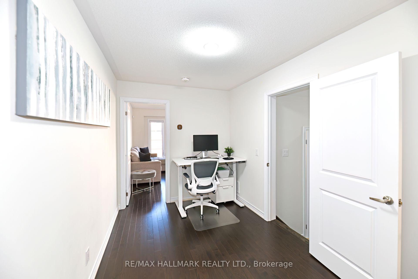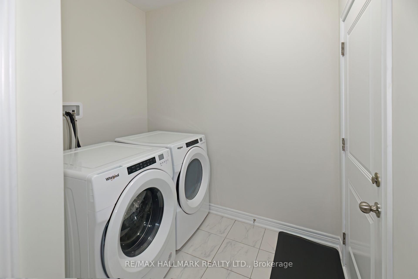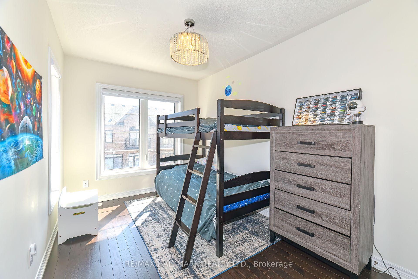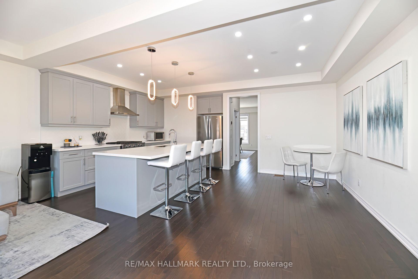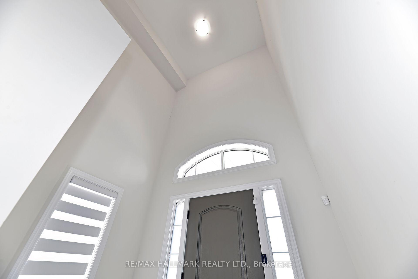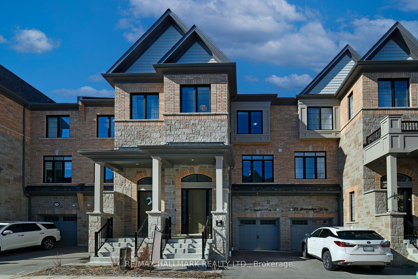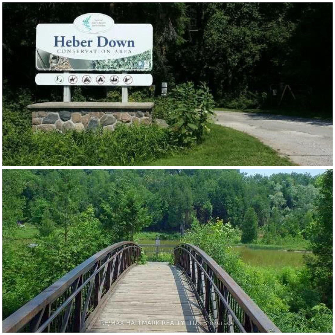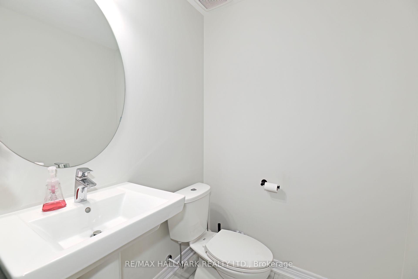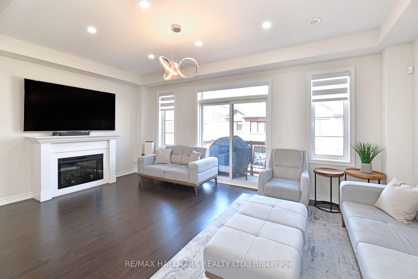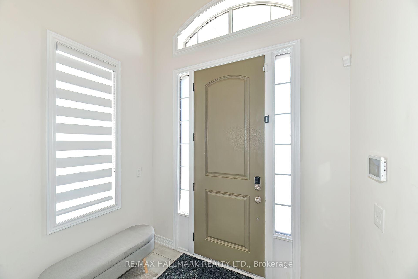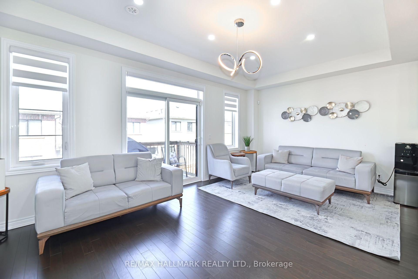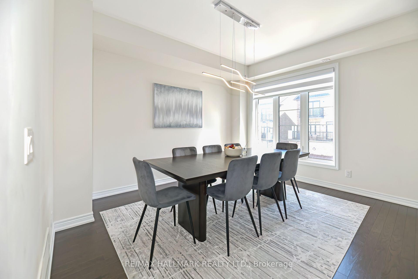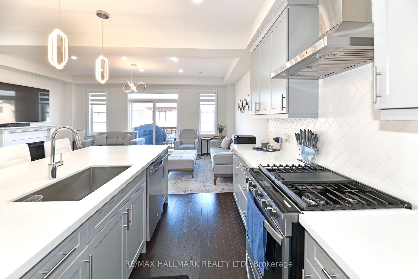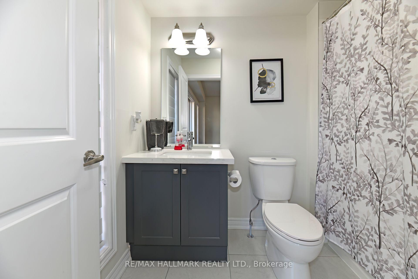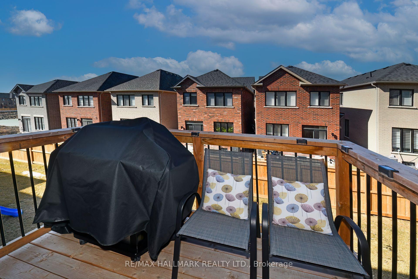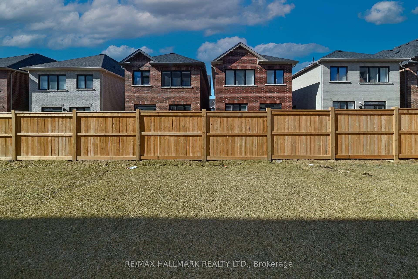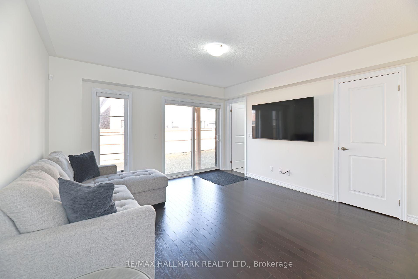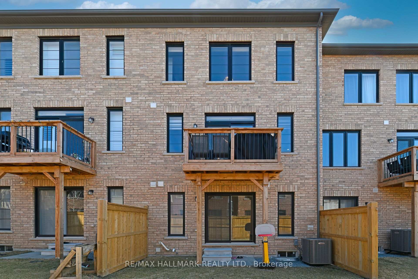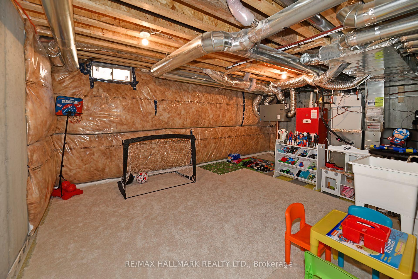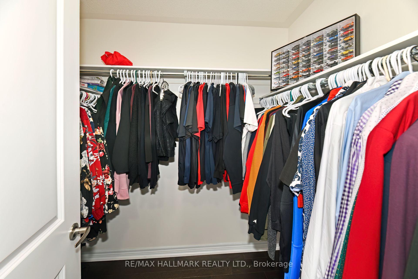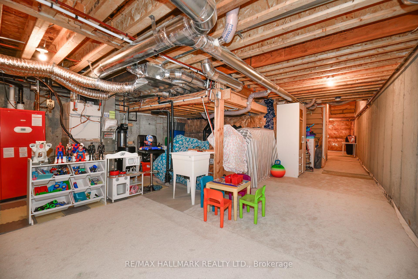$949,999
Available - For Sale
Listing ID: E12037168
20 Icemaker Way , Whitby, L1P 0L5, Durham
| Welcome Home! This 3 Year New, 3+1 Bedroom, 4 Bathroom Immaculately Maintained Executive Home In Whitby Is So Spacious, You Won't Even Know You're In A Townhouse! Boasting Over 2400 Square Feet Above Ground, This Heathwood Homes Stunning Home Is One-Of-A-Kind W Tons Of Upgrades! Walk Through The Grand Entrance W Soaring 20 Foot Ceilings! Huge Kitchen W Magnificent Oversized Island W Plenty Of Seating, S/S Appliances Including Gas Smart Stove/Oven, Soft-Close Premium Cabinetry, Blanco Sink, Canopy Venthood, Upgraded Quartz Countertops, & Undermount Sinks. Luxurious Great Rm W Electric Fireplace & W/O To Deck. Lrg Dining Rm, Perfect For Entertaining! Zen Primary W 5-Pc Ensuite W Double Vanity (Undermount Sinks) W Custom Quartz Countertops, Soaker Tub, Frameless Glass Custom Shower, W/I Closet, & 2nd Closet System. Great 2nd & 3rd Bedrooms W Lrg Double Closets & Windows. Modern 4-Pc Kids Bath W Upgraded Quartz Countertops. Study Niche, Perfect For An Office! 4th Bedroom On Main Level W 4-Pc Ensuite Bath (Upgraded Quartz Countertops), W/I Closet, & W/O To Backyard. Lrg Mud Rm W W/I Coat Closet, & Direct Entrance To Garage. Soaring 9-Foot Ceilings, Gleaming Hardwood Floors, Wrought-Iron Pickets, Smooth Ceilings, Elegant, Bright Upgraded Lighting Including Pot Lights, & Upgraded Ceramics Throughout. Smart Home Security System. Dual Zone Hvac W 2 Smart Wi-Fi Ecobee Thermostats. Water Softener. Steps To Great Schools, Parks, Heber Down Conservation Area, Shopping, Restaurants, & Highways 401 & 407. Spacious, Very Bright, & Filled W Sunlight! Fantastic School District-Robert Munsch P.S. & Sinclair S.S. |
| Price | $949,999 |
| Taxes: | $7046.75 |
| Occupancy: | Owner |
| Address: | 20 Icemaker Way , Whitby, L1P 0L5, Durham |
| Directions/Cross Streets: | Taunton Road W & Country Lane |
| Rooms: | 9 |
| Bedrooms: | 3 |
| Bedrooms +: | 1 |
| Family Room: | T |
| Basement: | Full |
| Level/Floor | Room | Length(ft) | Width(ft) | Descriptions | |
| Room 1 | Second | Kitchen | 19.09 | 25.81 | Centre Island, Stainless Steel Appl, Quartz Counter |
| Room 2 | Second | Great Roo | 19.09 | 25.81 | Electric Fireplace, W/O To Deck, Pot Lights |
| Room 3 | Second | Dining Ro | 14.99 | 18.56 | Hardwood Floor, Large Window, Separate Room |
| Room 4 | Second | Powder Ro | 8.76 | 5.08 | 2 Pc Bath, Tile Floor, Pedestal Sink |
| Room 5 | Third | Primary B | 19.16 | 12 | 5 Pc Ensuite, Walk-In Closet(s), B/I Closet |
| Room 6 | Third | Bathroom | 8.82 | 11.09 | 5 Pc Ensuite, Separate Shower, Soaking Tub |
| Room 7 | Third | Bedroom 2 | 9.38 | 11.41 | Hardwood Floor, Double Closet, Large Window |
| Room 8 | Third | Bedroom 3 | 9.28 | 12.5 | Hardwood Floor, Double Closet, Large Window |
| Room 9 | Third | Bathroom | 5.54 | 8.27 | 4 Pc Bath, Tile Floor, Quartz Counter |
| Room 10 | Main | Study | 7.81 | 13.25 | Hardwood Floor, Separate Room, Open Concept |
| Room 11 | Main | Bedroom 4 | 12.99 | 13.51 | 4 Pc Ensuite, Walk-In Closet(s), W/O To Yard |
| Room 12 | Main | Bathroom | 5.61 | 7.81 | 4 Pc Ensuite, Tile Floor, Quartz Counter |
| Room 13 | Main | Foyer | 7.81 | 8.82 | Cathedral Ceiling(s), Tile Floor, Large Closet |
| Room 14 | Lower | Mud Room | 10.89 | 7.81 | W/O To Garage, Walk-In Closet(s), Tile Floor |
| Room 15 | Lower | Recreatio | 19.09 | 21.65 | Unfinished, Above Grade Window, Laundry Sink |
| Washroom Type | No. of Pieces | Level |
| Washroom Type 1 | 5 | Third |
| Washroom Type 2 | 4 | Third |
| Washroom Type 3 | 2 | Second |
| Washroom Type 4 | 4 | Main |
| Washroom Type 5 | 0 |
| Total Area: | 0.00 |
| Property Type: | Att/Row/Townhouse |
| Style: | 3-Storey |
| Exterior: | Brick |
| Garage Type: | Built-In |
| Drive Parking Spaces: | 1 |
| Pool: | None |
| Approximatly Square Footage: | 2000-2500 |
| Property Features: | Golf, Park |
| CAC Included: | N |
| Water Included: | N |
| Cabel TV Included: | N |
| Common Elements Included: | N |
| Heat Included: | N |
| Parking Included: | N |
| Condo Tax Included: | N |
| Building Insurance Included: | N |
| Fireplace/Stove: | Y |
| Heat Type: | Forced Air |
| Central Air Conditioning: | Central Air |
| Central Vac: | Y |
| Laundry Level: | Syste |
| Ensuite Laundry: | F |
| Sewers: | Sewer |
$
%
Years
This calculator is for demonstration purposes only. Always consult a professional
financial advisor before making personal financial decisions.
| Although the information displayed is believed to be accurate, no warranties or representations are made of any kind. |
| RE/MAX HALLMARK REALTY LTD. |
|
|

Ali Aliasgari
Broker
Dir:
416-904-9571
Bus:
905-507-4776
Fax:
905-507-4779
| Virtual Tour | Book Showing | Email a Friend |
Jump To:
At a Glance:
| Type: | Freehold - Att/Row/Townhouse |
| Area: | Durham |
| Municipality: | Whitby |
| Neighbourhood: | Rural Whitby |
| Style: | 3-Storey |
| Tax: | $7,046.75 |
| Beds: | 3+1 |
| Baths: | 4 |
| Fireplace: | Y |
| Pool: | None |
Locatin Map:
Payment Calculator:

