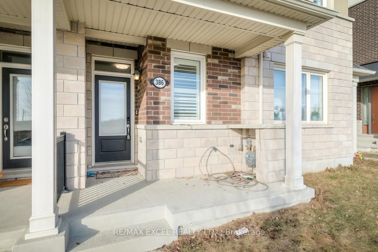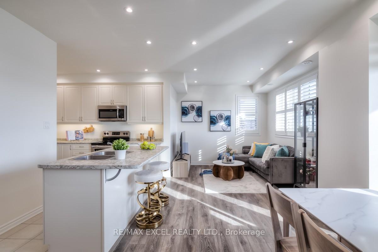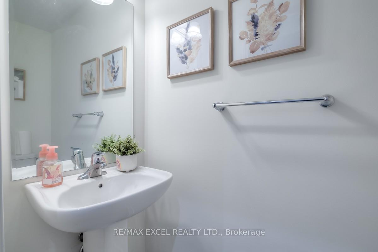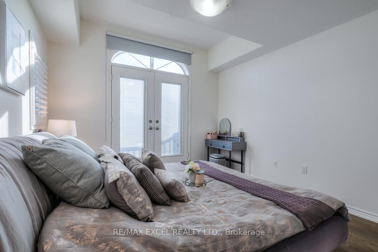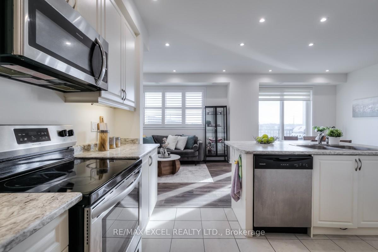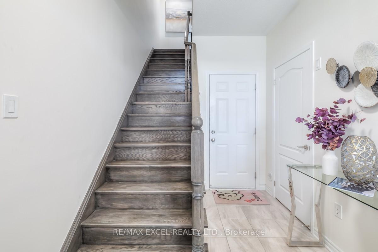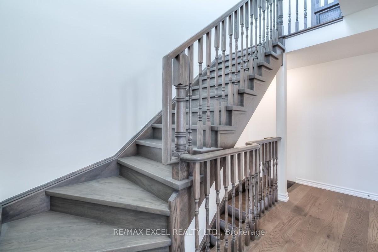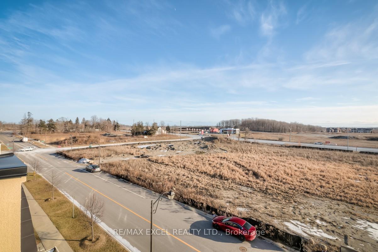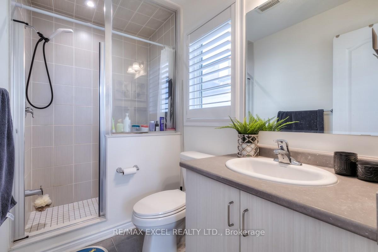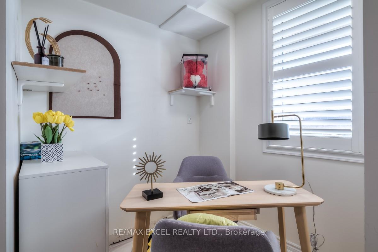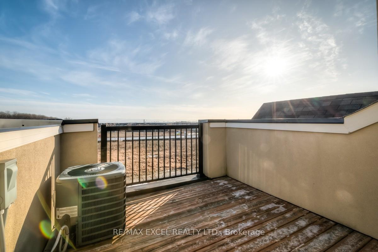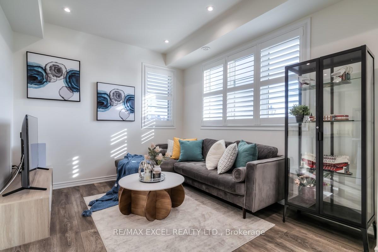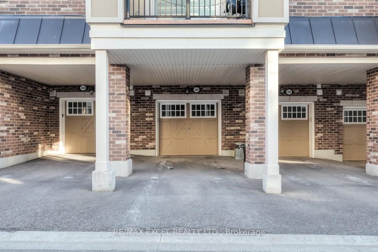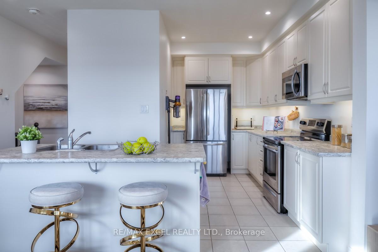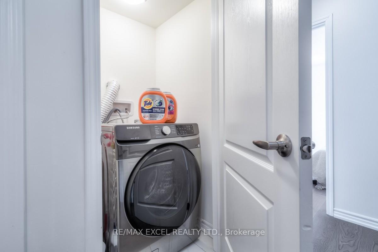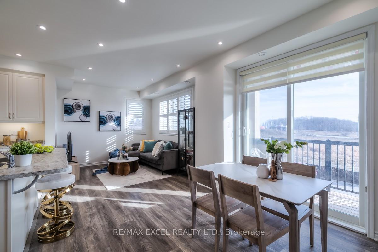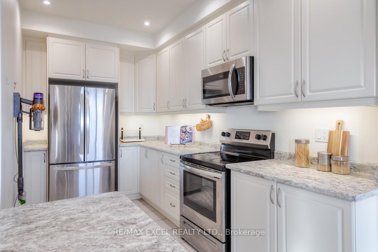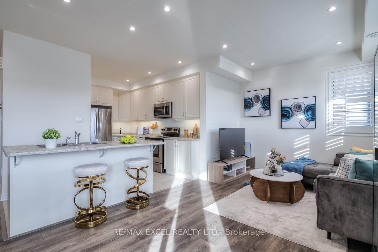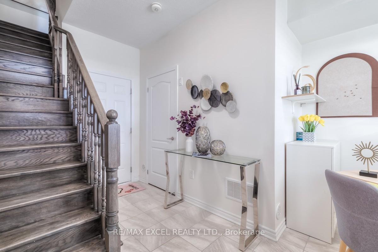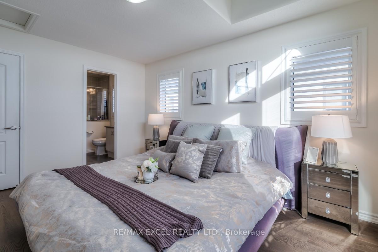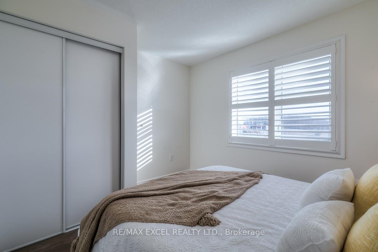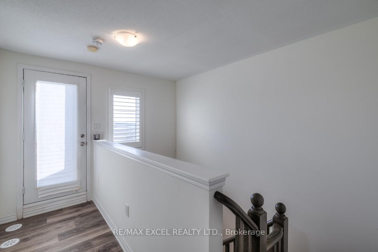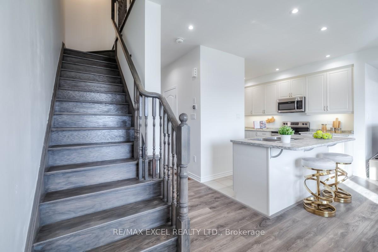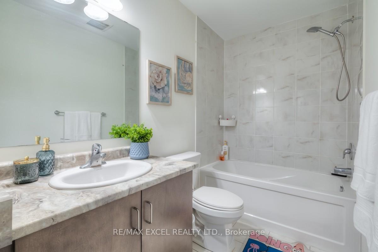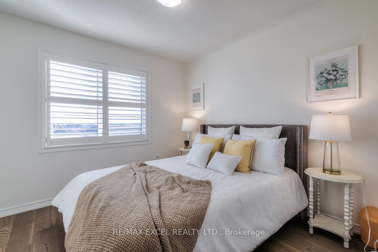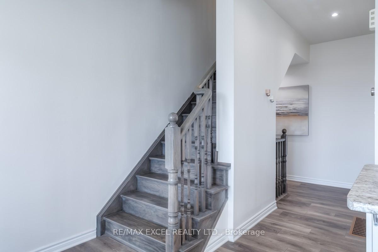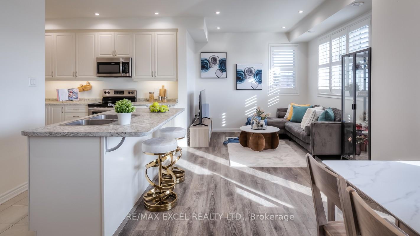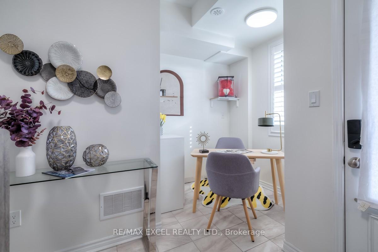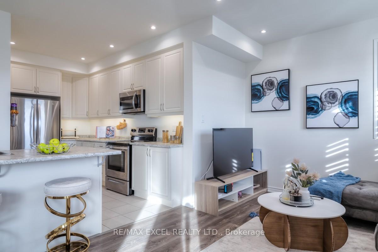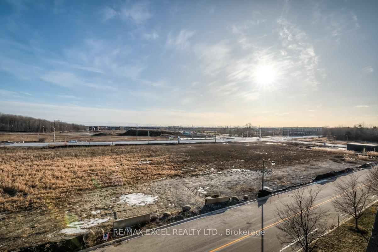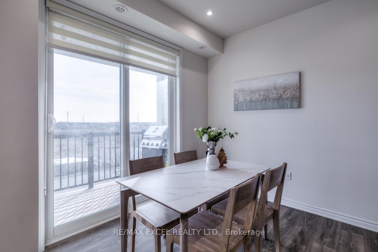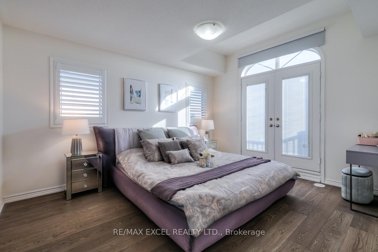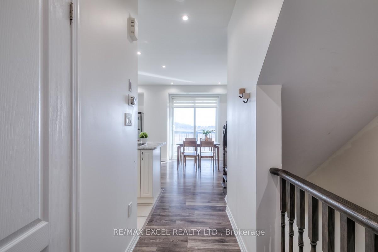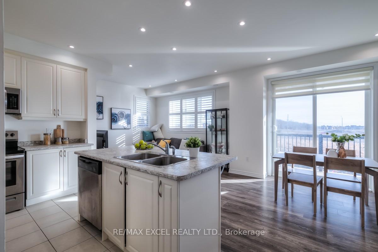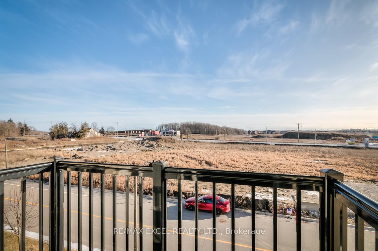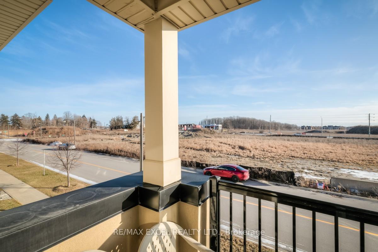$899,900
Available - For Sale
Listing ID: N12040876
386 Arthur Bonner Aven , Markham, L6B 0R1, York
| Luxuriously Appointed Modern 3-Storey Townhome Nestled in the Highly Sought-After Cornell Community by Mattamy Homes. This Exquisitely Upgraded Residence Showcases a Sophisticated Blend of Contemporary Design and Functionality.Featuring an Expansive Open Concept Layout, Elegant Laminate Flooring Throughout, and a Stunning Rooftop Terrace Perfect for Entertaining. The Open Concept 2nd Level Includes a Walk-Out to a Large Balcony, While the Main Level Offers Direct Access to a Private Garage and an Additional Driveway Parking Spot.The Modern Kitchen Boasts a Center Island/Breakfast Bar, and Stainless Steel Appliances. The Lavish Primary Bedroom Features a Spacious Walk-In Closet, a 3-Piece Ensuite, and a Walk-Out to a Private Balcony. Spanning Approximately 1,426 Sq Ft, This Townhome Embodies Style and Comfort at Every Turn.Ideally Located Just Steps Away from Markham Stouffville Hospital, Community Centre, Library, and Transit. Minutes from Highway 407, Walmart, Markville Mall, Schools, Plazas, and Parks, This Home Offers Unparalleled Convenience. Monthly Maintenance Fee Covers Snow Removal and Garbage Collection, Ensuring a Hassle-Free Lifestyle.Truly an Exceptional Opportunity to Experience a Lifestyle of Elegance and Convenience in this Highly Desirable Neighbourhood! |
| Price | $899,900 |
| Taxes: | $3041.83 |
| Occupancy: | Owner |
| Address: | 386 Arthur Bonner Aven , Markham, L6B 0R1, York |
| Postal Code: | L6B 0R1 |
| Province/State: | York |
| Directions/Cross Streets: | Hwy 7/9th Line |
| Level/Floor | Room | Length(ft) | Width(ft) | Descriptions | |
| Room 1 | Second | Living Ro | 23.16 | 10.66 | Laminate, California Shutters, Combined w/Dining |
| Room 2 | Second | Dining Ro | 23.12 | 10.66 | Laminate, W/O To Balcony, Combined w/Living |
| Room 3 | Second | Kitchen | 12.82 | 11.58 | Ceramic Floor, Centre Island, Granite Counters |
| Room 4 | Third | Primary B | 14.89 | 11.61 | Laminate, W/O To Balcony, Walk-In Closet(s) |
| Room 5 | Third | Bedroom 2 | 11.32 | 10.66 | Laminate, Large Window, Large Closet |
| Room 6 | Third | Laundry | 4.92 | 4.92 | Ceramic Floor |
| Room 7 | Ground | Den | 14.99 | 7.51 | Ceramic Floor, W/O To Garage, Large Closet |
| Room 8 | Upper | Other | 14.76 | 13.12 | W/O To Roof, W/O To Terrace |
| Washroom Type | No. of Pieces | Level |
| Washroom Type 1 | 2 | Second |
| Washroom Type 2 | 3 | Third |
| Washroom Type 3 | 0 | |
| Washroom Type 4 | 0 | |
| Washroom Type 5 | 0 | |
| Washroom Type 6 | 2 | Second |
| Washroom Type 7 | 3 | Third |
| Washroom Type 8 | 0 | |
| Washroom Type 9 | 0 | |
| Washroom Type 10 | 0 |
| Total Area: | 0.00 |
| Approximatly Age: | 0-5 |
| Washrooms: | 3 |
| Heat Type: | Forced Air |
| Central Air Conditioning: | Central Air |
$
%
Years
This calculator is for demonstration purposes only. Always consult a professional
financial advisor before making personal financial decisions.
| Although the information displayed is believed to be accurate, no warranties or representations are made of any kind. |
| RE/MAX EXCEL REALTY LTD. |
|
|

Ali Aliasgari
Broker
Dir:
416-904-9571
Bus:
905-507-4776
Fax:
905-507-4779
| Virtual Tour | Book Showing | Email a Friend |
Jump To:
At a Glance:
| Type: | Com - Condo Townhouse |
| Area: | York |
| Municipality: | Markham |
| Neighbourhood: | Cornell |
| Style: | 3-Storey |
| Approximate Age: | 0-5 |
| Tax: | $3,041.83 |
| Maintenance Fee: | $212 |
| Beds: | 2+1 |
| Baths: | 3 |
| Fireplace: | Y |
Locatin Map:
Payment Calculator:


