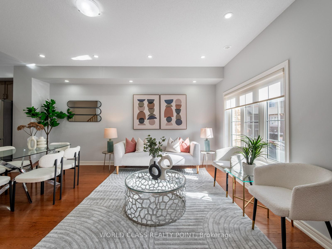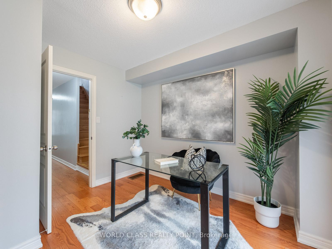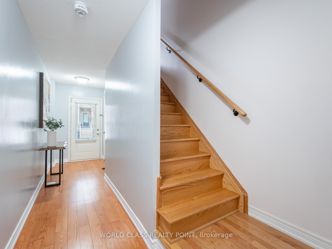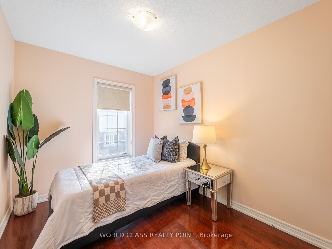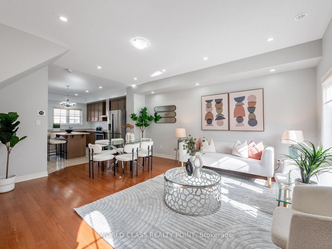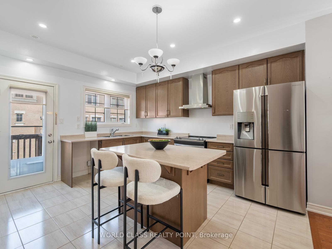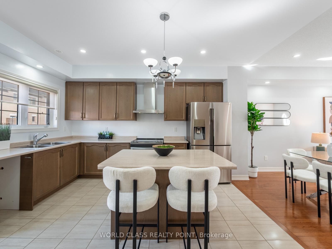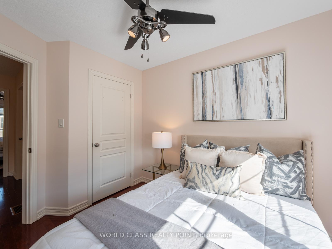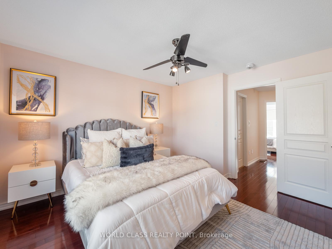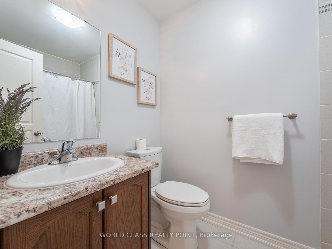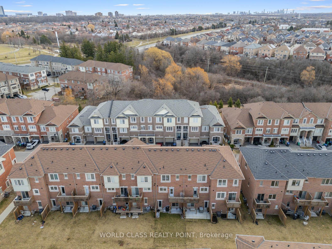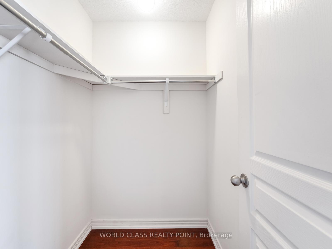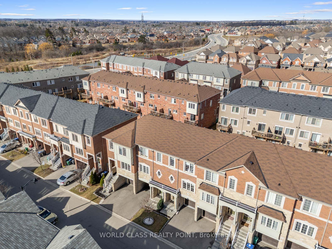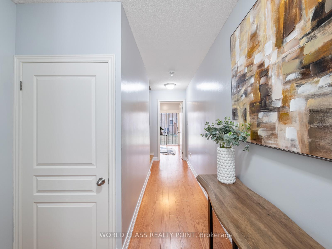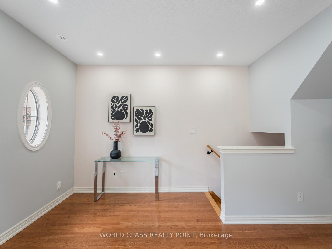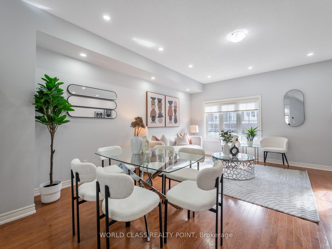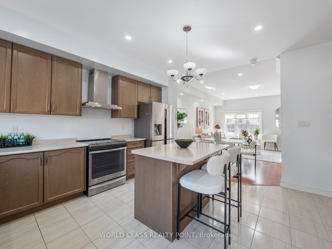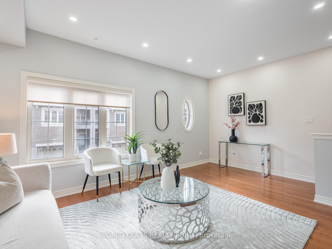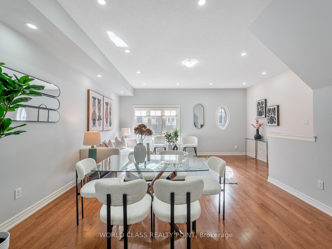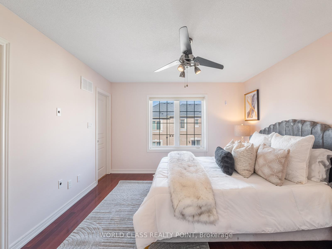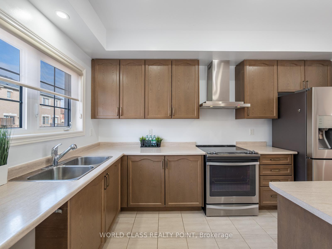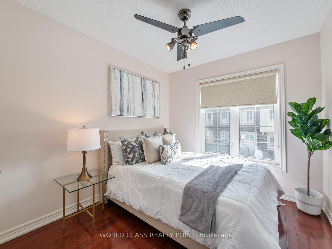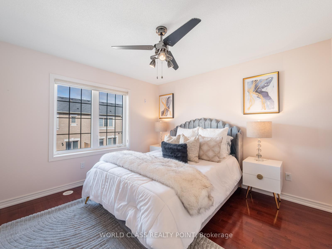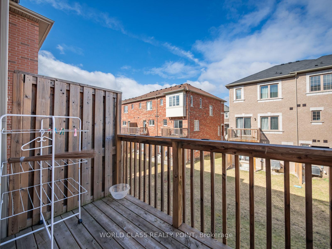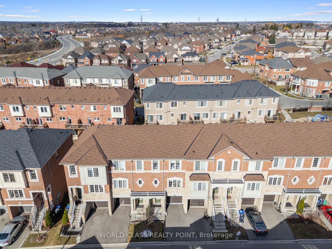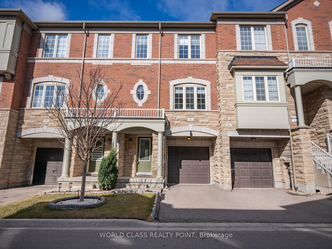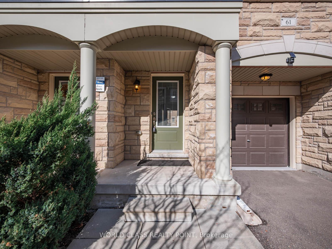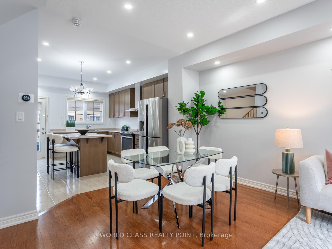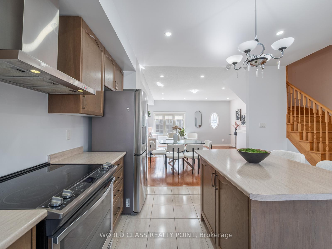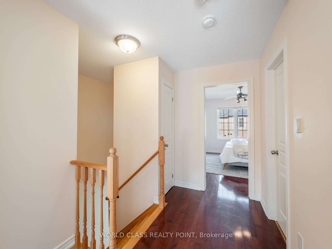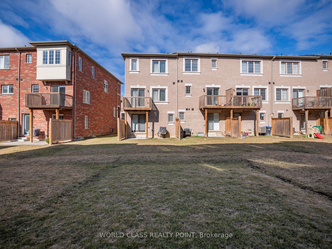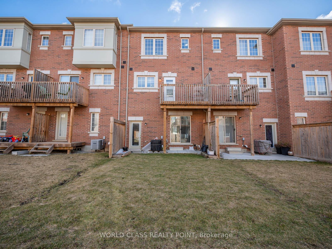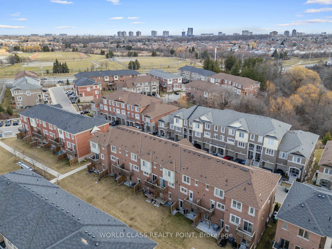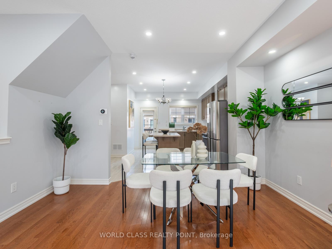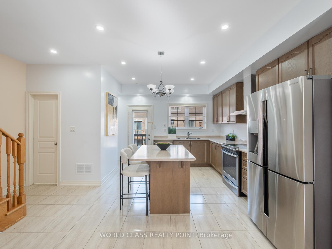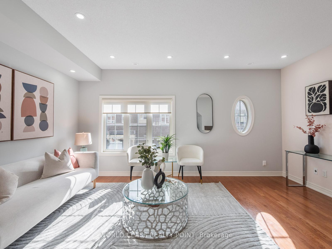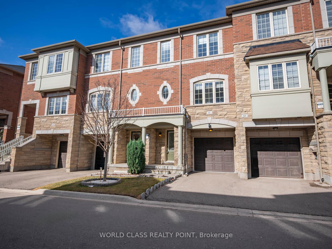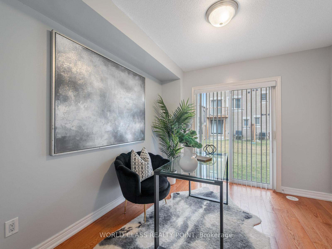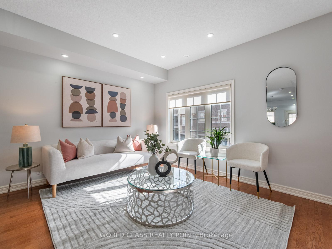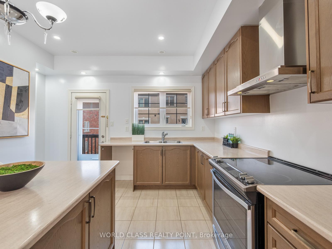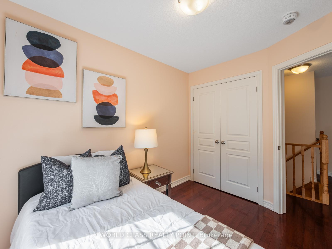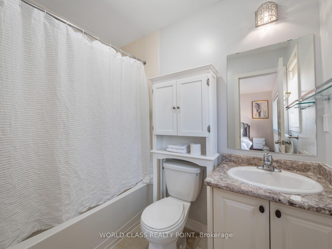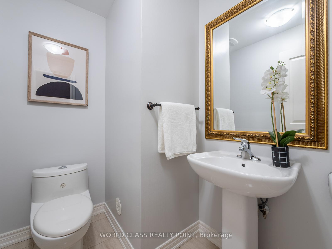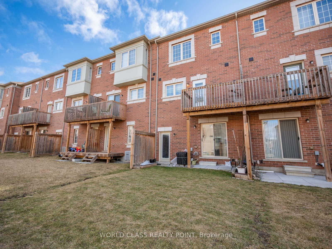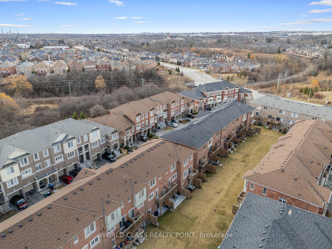$759,999
Available - For Sale
Listing ID: W12045518
61 Aspen Hills Road , Brampton, L6Y 0H7, Peel
| Rare Stunning 3-Storey Townhome In The Sought-After Credit Valley Community Nestled At The Brampton-Mississauga Border. This Beautifully Maintained 3+1 Bedroom Townhome Offers A Bright, Open-Concept Layout With Many Upgrades Including 9 Ft Ceilings, Smooth Ceilings, Pot Lights, And Carpet-Free Floors Throughout. The Elegant Laminate Flooring And Oak Staircase Add A Touch Of Sophistication, While The Spacious Kitchen Features Stainless Steel Appliances, A Breakfast Island, And A Walkout To The Deck (Perfect For Your Morning Coffee Or Evening Relaxation). Natural Light Floods The Sun-Filled Living Room, Seamlessly Combined With The Dining Area. The Primary Bedroom Boasts A Walk-In Closet And A Large 4-Pc Ensuite, While The Versatile Den Can Easily Be Converted Into a 4th Bedroom. Enjoy The Convenience Of Garage Access, A Main-Floor Powder Room, And Walkout To The Backyard. Located Just Steps From Grocery Stores, Starbucks, Plazas, Schools, Parks, Transit, Sheridan College, Hwy 401, And 407. This Home Truly Offers The Perfect Blend Of Style, Comfort, And Convenience. Don't Miss Out, This Is A Must-See! |
| Price | $759,999 |
| Taxes: | $3400.00 |
| Occupancy: | Vacant |
| Address: | 61 Aspen Hills Road , Brampton, L6Y 0H7, Peel |
| Directions/Cross Streets: | Chinguacousy Road & Dusk Drive |
| Rooms: | 10 |
| Rooms +: | 1 |
| Bedrooms: | 3 |
| Bedrooms +: | 1 |
| Family Room: | T |
| Basement: | Unfinished |
| Level/Floor | Room | Length(ft) | Width(ft) | Descriptions | |
| Room 1 | Lower | Den | 8.99 | 8.69 | Overlooks Backyard, Walk-Out, Access To Garage |
| Room 2 | Main | Dining Ro | 12.3 | 9.84 | Combined w/Living, Combined w/Kitchen |
| Room 3 | Main | Living Ro | 12.3 | 6.56 | Large Window, Combined w/Dining, Overlooks Frontyard |
| Room 4 | Main | Kitchen | 16.47 | 16.4 | W/O To Deck, Breakfast Bar, Overlooks Backyard |
| Room 5 | Main | Powder Ro | 8.99 | 8.04 | 2 Pc Bath |
| Room 6 | Upper | Bedroom | 11.87 | 7.97 | Overlooks Frontyard, Closet |
| Room 7 | Upper | Bedroom 2 | 11.87 | 7.97 | Overlooks Frontyard, Closet |
| Room 8 | Upper | Primary B | 13.19 | 11.18 | Walk-In Closet(s), 4 Pc Ensuite, Overlooks Backyard |
| Room 9 | Upper | Bathroom | 8.99 | 7.38 | 4 Pc Ensuite |
| Room 10 | Upper | Bathroom | 8.33 | 7.22 | 4 Pc Bath |
| Room 11 | Basement | Furnace R | 16.47 | 16.4 | Combined w/Laundry |
| Washroom Type | No. of Pieces | Level |
| Washroom Type 1 | 2 | Main |
| Washroom Type 2 | 4 | Upper |
| Washroom Type 3 | 4 | Upper |
| Washroom Type 4 | 0 | |
| Washroom Type 5 | 0 | |
| Washroom Type 6 | 2 | Main |
| Washroom Type 7 | 4 | Upper |
| Washroom Type 8 | 4 | Upper |
| Washroom Type 9 | 0 | |
| Washroom Type 10 | 0 | |
| Washroom Type 11 | 2 | Main |
| Washroom Type 12 | 4 | Upper |
| Washroom Type 13 | 4 | Upper |
| Washroom Type 14 | 0 | |
| Washroom Type 15 | 0 | |
| Washroom Type 16 | 2 | Main |
| Washroom Type 17 | 4 | Upper |
| Washroom Type 18 | 4 | Upper |
| Washroom Type 19 | 0 | |
| Washroom Type 20 | 0 |
| Total Area: | 0.00 |
| Property Type: | Att/Row/Townhouse |
| Style: | 3-Storey |
| Exterior: | Brick |
| Garage Type: | Attached |
| Drive Parking Spaces: | 1 |
| Pool: | None |
| Approximatly Square Footage: | 1500-2000 |
| Property Features: | Library, Park |
| CAC Included: | N |
| Water Included: | N |
| Cabel TV Included: | N |
| Common Elements Included: | N |
| Heat Included: | N |
| Parking Included: | N |
| Condo Tax Included: | N |
| Building Insurance Included: | N |
| Fireplace/Stove: | N |
| Heat Type: | Forced Air |
| Central Air Conditioning: | Central Air |
| Central Vac: | N |
| Laundry Level: | Syste |
| Ensuite Laundry: | F |
| Sewers: | Sewer |
$
%
Years
This calculator is for demonstration purposes only. Always consult a professional
financial advisor before making personal financial decisions.
| Although the information displayed is believed to be accurate, no warranties or representations are made of any kind. |
| WORLD CLASS REALTY POINT |
|
|

Ali Aliasgari
Broker
Dir:
416-904-9571
Bus:
905-507-4776
Fax:
905-507-4779
| Virtual Tour | Book Showing | Email a Friend |
Jump To:
At a Glance:
| Type: | Freehold - Att/Row/Townhouse |
| Area: | Peel |
| Municipality: | Brampton |
| Neighbourhood: | Credit Valley |
| Style: | 3-Storey |
| Tax: | $3,400 |
| Beds: | 3+1 |
| Baths: | 3 |
| Fireplace: | N |
| Pool: | None |
Locatin Map:
Payment Calculator:

