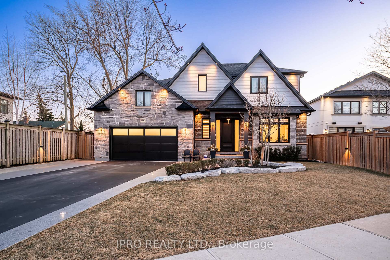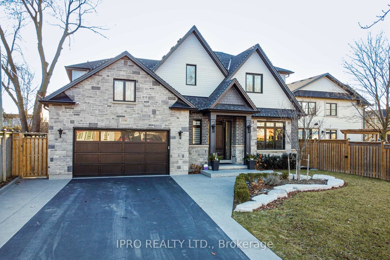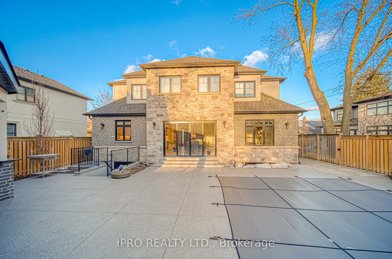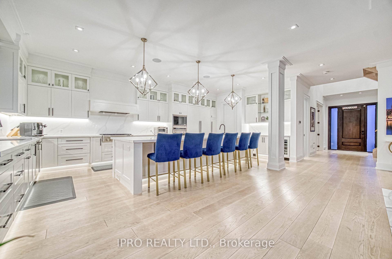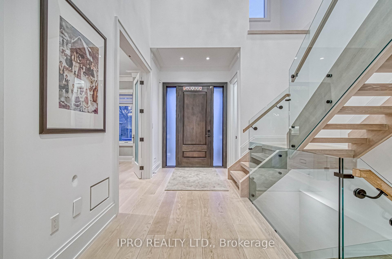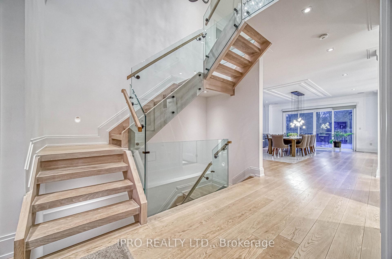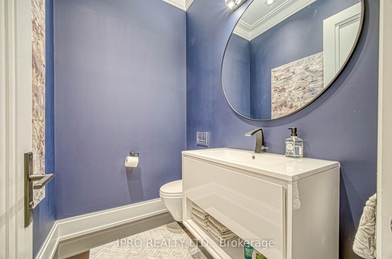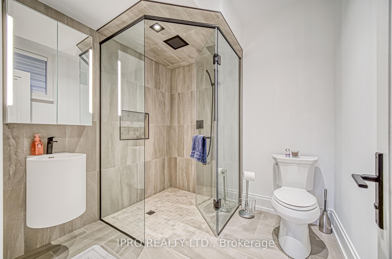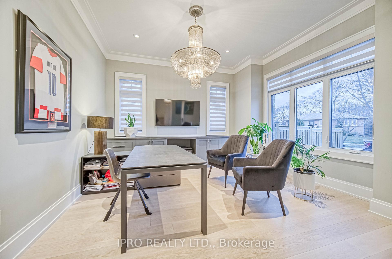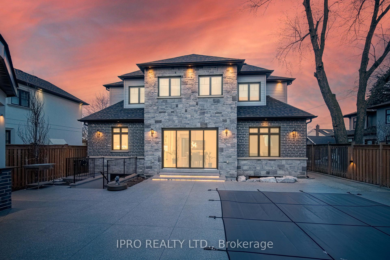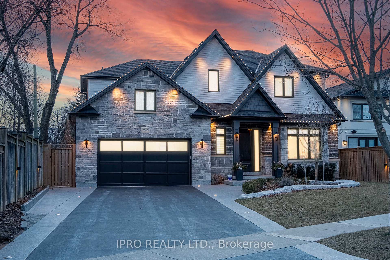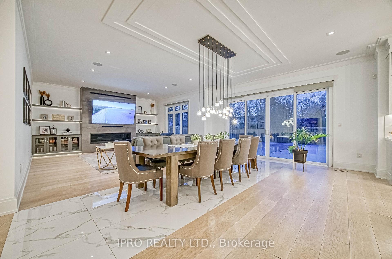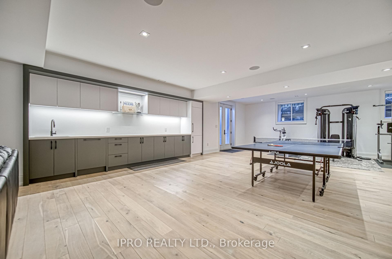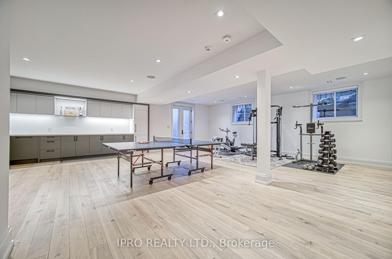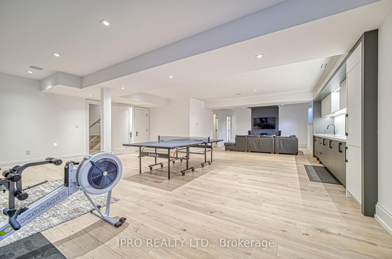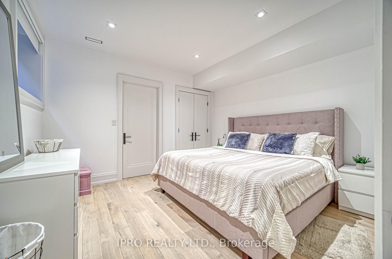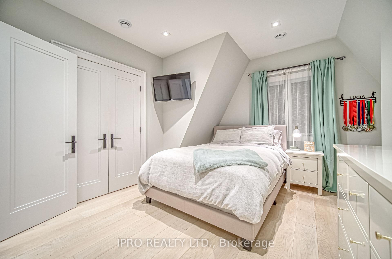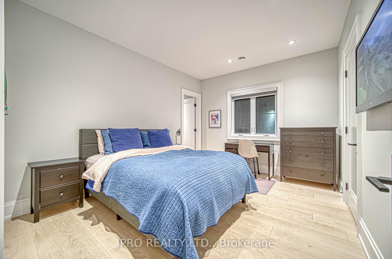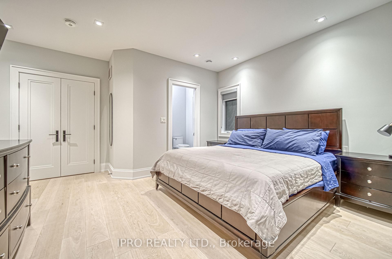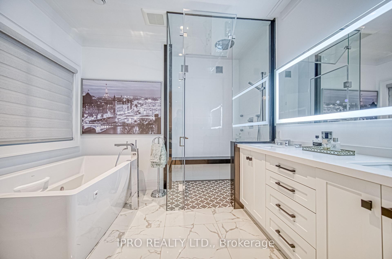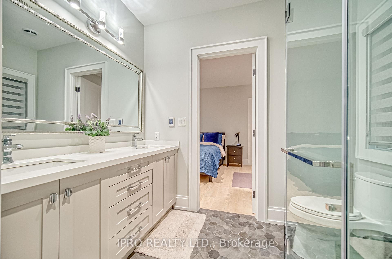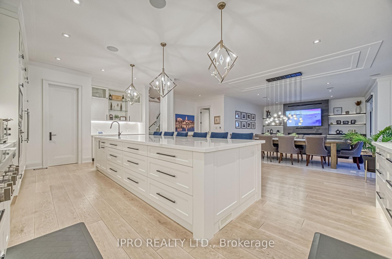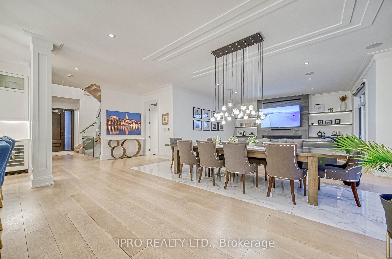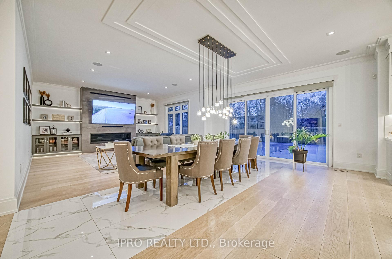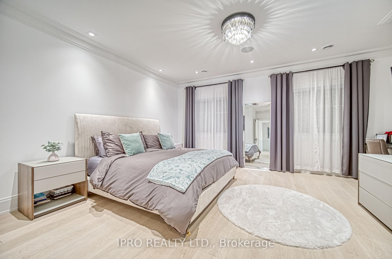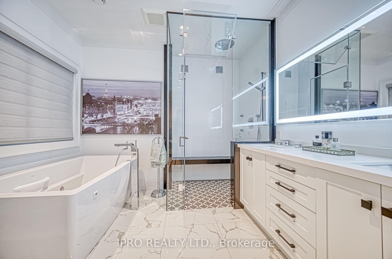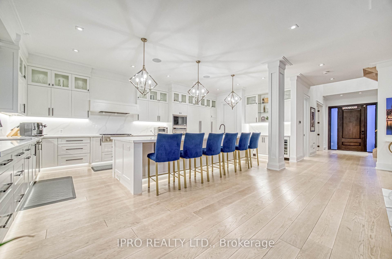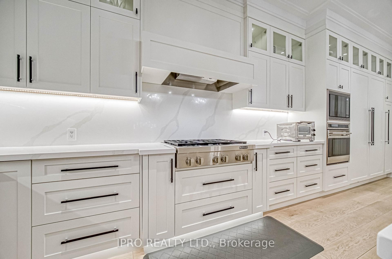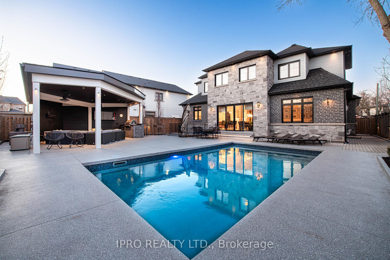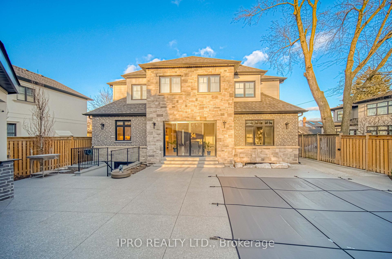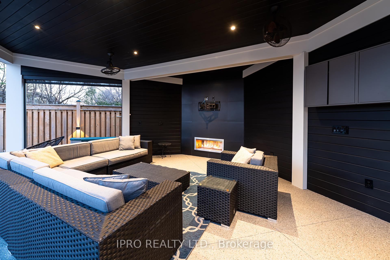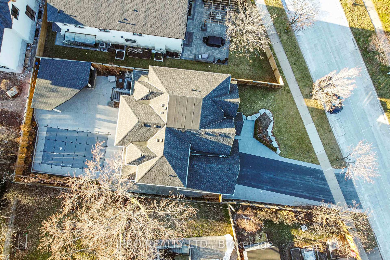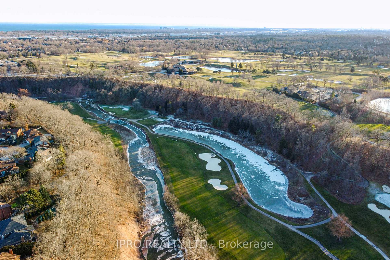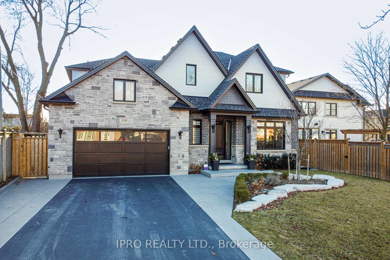$3,889,000
Available - For Sale
Listing ID: W12052201
1516 Pembroke Driv , Oakville, L6H 1V9, Halton
| For Those Who Appreciate the Finer Things, Welcome to this Absolute Stunner nestled in the Landscapes of 16 Mile Creek. This Home offers over 5,000 Sq.Ft. of Total Living Space complete with Hardwood and Heated Floors Throughout. 4+1 Bedrooms, 2 Designer Kitchens with Built-In Appliances, a Main Floor Den, 4 Full Bathrooms. The Fully Finished Basement with Over Sized Windows and Separate Entrance offers Additional Living Space, complete with a 5th Bedroom, it is ideal for Guests or Multi-Generational Living. Step outside to your own Private Oasis, featuring a Sparkling Swimming Pool, Built-In BBQ and a Charming Cabana, Perfect for Outdoor Relaxation and Entertaining. A Short Walk/Drive to Private and Public Schools and close to all Major Amenities. This Home offers the perfect blend of Pura Vida .. Pure Simple and Elegant Living !! |
| Price | $3,889,000 |
| Taxes: | $13441.00 |
| Occupancy by: | Owner |
| Address: | 1516 Pembroke Driv , Oakville, L6H 1V9, Halton |
| Directions/Cross Streets: | Upper Middle S & Neyagawa E |
| Rooms: | 9 |
| Rooms +: | 2 |
| Bedrooms: | 4 |
| Bedrooms +: | 1 |
| Family Room: | T |
| Basement: | Finished, Separate Ent |
| Level/Floor | Room | Length(ft) | Width(ft) | Descriptions | |
| Room 1 | Main | Den | 13.12 | 13.12 | Formal Rm, B/I Bookcase, Window Floor to Ceil |
| Room 2 | Main | Kitchen | 22.96 | 13.12 | B/I Appliances, Pantry, Centre Island |
| Room 3 | Main | Dining Ro | 19.68 | 16.4 | Overlooks Family, Combined w/Kitchen, W/O To Patio |
| Room 4 | Main | Family Ro | 16.4 | 13.12 | Combined w/Dining, Hardwood Floor, Gas Fireplace |
| Room 5 | Main | Mud Room | 19.68 | 6.56 | Combined w/Laundry, Heated Floor, B/I Closet |
| Room 6 | Second | Primary B | 15.42 | 14.43 | 6 Pc Ensuite, His and Hers Closets, Walk-In Closet(s) |
| Room 7 | Second | Bedroom 2 | 13.12 | 12.14 | 3 Pc Ensuite, Double Closet, Closet Organizers |
| Room 8 | Second | Bedroom 3 | 13.12 | 10.82 | Semi Ensuite, Hardwood Floor, Closet Organizers |
| Room 9 | Second | Bedroom 4 | 12.14 | 10.82 | Semi Ensuite, Hardwood Floor, Closet Organizers |
| Room 10 | Lower | Bedroom 5 | 13.12 | 10.82 | Large Window, Double Closet, Heated Floor |
| Room 11 | Lower | Kitchen | B/I Fridge, B/I Dishwasher, Overlooks Family | ||
| Room 12 | Lower | Recreatio | 24.6 | 45.92 | Open Concept, Heated Floor, 3 Pc Bath |
| Washroom Type | No. of Pieces | Level |
| Washroom Type 1 | 2 | Ground |
| Washroom Type 2 | 3 | Second |
| Washroom Type 3 | 4 | Second |
| Washroom Type 4 | 5 | Second |
| Washroom Type 5 | 3 | Basement |
| Total Area: | 0.00 |
| Approximatly Age: | 0-5 |
| Property Type: | Detached |
| Style: | 2-Storey |
| Exterior: | Brick, Stone |
| Garage Type: | Built-In |
| (Parking/)Drive: | Private |
| Drive Parking Spaces: | 5 |
| Park #1 | |
| Parking Type: | Private |
| Park #2 | |
| Parking Type: | Private |
| Pool: | Inground |
| Approximatly Age: | 0-5 |
| Approximatly Square Footage: | 3500-5000 |
| Property Features: | Golf, Hospital |
| CAC Included: | N |
| Water Included: | N |
| Cabel TV Included: | N |
| Common Elements Included: | N |
| Heat Included: | N |
| Parking Included: | N |
| Condo Tax Included: | N |
| Building Insurance Included: | N |
| Fireplace/Stove: | Y |
| Heat Type: | Forced Air |
| Central Air Conditioning: | Central Air |
| Central Vac: | N |
| Laundry Level: | Syste |
| Ensuite Laundry: | F |
| Sewers: | Sewer |
$
%
Years
This calculator is for demonstration purposes only. Always consult a professional
financial advisor before making personal financial decisions.
| Although the information displayed is believed to be accurate, no warranties or representations are made of any kind. |
| IPRO REALTY LTD. |
|
|

Ali Aliasgari
Broker
Dir:
416-904-9571
Bus:
905-507-4776
Fax:
905-507-4779
| Virtual Tour | Book Showing | Email a Friend |
Jump To:
At a Glance:
| Type: | Freehold - Detached |
| Area: | Halton |
| Municipality: | Oakville |
| Neighbourhood: | 1003 - CP College Park |
| Style: | 2-Storey |
| Approximate Age: | 0-5 |
| Tax: | $13,441 |
| Beds: | 4+1 |
| Baths: | 5 |
| Fireplace: | Y |
| Pool: | Inground |
Locatin Map:
Payment Calculator:

