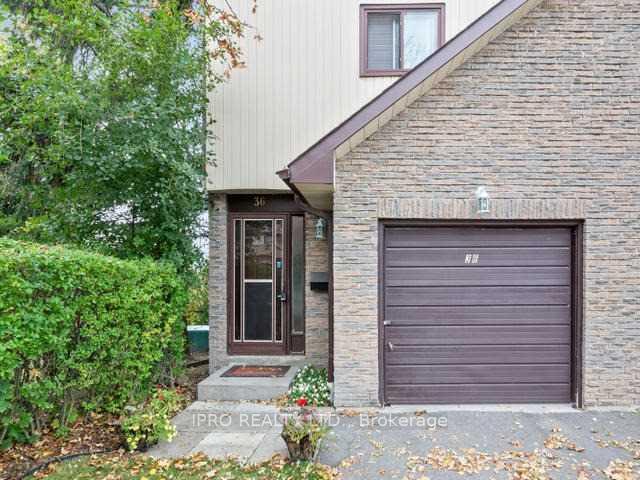$673,999
Available - For Sale
Listing ID: W12055242
36 Dawson Cres , Brampton, L6V 3M5, Peel

| Welcome to Your Dream Home. Don't miss out on this beautiful end-unit townhouse perfect for first-time buyers or as a turnkey investment property. Freshly painted and in move-in ready condition, this home is easy to rent out and offers incredible value! Key Features: Bright & Spacious Family Room Oversized windows overlook a private, fully fenced backyard. Eat-In Kitchen & Dining Area Enjoy stunning views of the ravine & Etobicoke Creek. Three Generous Bedrooms on the upper level. Bonus Room on the Main Floor Ideal for a guest suite, home office, or extra rental space, with a walkout to the backyard. Kid-Friendly Complex Includes playgrounds, an outdoor pool, party room, tennis & basketball courts, and even a convenience store. Prime Location: Highway 410 just 5 min away. Public Transit steps from your door. Close to Schools, Shopping, & Walking Trails. This home has everything you need whether you're looking for a place to call home or an income-generating investment. Act fast before its gone! |
| Price | $673,999 |
| Taxes: | $3648.61 |
| Occupancy by: | Vacant |
| Address: | 36 Dawson Cres , Brampton, L6V 3M5, Peel |
| Postal Code: | L6V 3M5 |
| Province/State: | Peel |
| Directions/Cross Streets: | Kennedy/Centre St. |
| Level/Floor | Room | Length(ft) | Width(ft) | Descriptions | |
| Room 1 | Main | Recreatio | 10.27 | 9.94 | W/O To Deck, Sliding Doors |
| Room 2 | In Between | Family Ro | 17.06 | 11.48 | Cathedral Ceiling(s), Large Window, W/O To Balcony |
| Room 3 | Second | Kitchen | 10.46 | 7.22 | Combined w/Dining, Backsplash, Custom Backsplash |
| Room 4 | Second | Dining Ro | 11.97 | 10.3 | Overlooks Family, Combined w/Kitchen |
| Room 5 | Upper | Primary B | 13.78 | 10.17 | Broadloom, Large Window |
| Room 6 | Upper | Bedroom 2 | 10.5 | 8.2 | Broadloom |
| Room 7 | Upper | Bedroom 3 | 8.72 | 8.72 | Broadloom |
| Washroom Type | No. of Pieces | Level |
| Washroom Type 1 | 4 | Upper |
| Washroom Type 2 | 2 | Second |
| Washroom Type 3 | 0 | |
| Washroom Type 4 | 0 | |
| Washroom Type 5 | 0 |
| Total Area: | 0.00 |
| Approximatly Age: | 31-50 |
| Sprinklers: | None |
| Washrooms: | 2 |
| Heat Type: | Forced Air |
| Central Air Conditioning: | Central Air |
| Elevator Lift: | False |
$
%
Years
This calculator is for demonstration purposes only. Always consult a professional
financial advisor before making personal financial decisions.
| Although the information displayed is believed to be accurate, no warranties or representations are made of any kind. |
| IPRO REALTY LTD. |
|
|

Ali Aliasgari
Broker
Dir:
416-904-9571
Bus:
905-507-4776
Fax:
905-507-4779
| Book Showing | Email a Friend |
Jump To:
At a Glance:
| Type: | Com - Condo Townhouse |
| Area: | Peel |
| Municipality: | Brampton |
| Neighbourhood: | Madoc |
| Style: | 3-Storey |
| Approximate Age: | 31-50 |
| Tax: | $3,648.61 |
| Maintenance Fee: | $460 |
| Beds: | 3 |
| Baths: | 2 |
| Fireplace: | N |
Locatin Map:
Payment Calculator:



