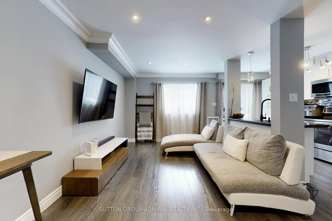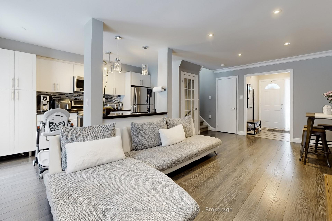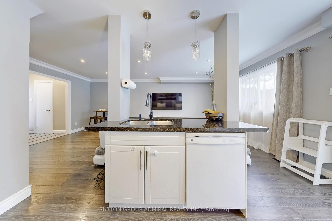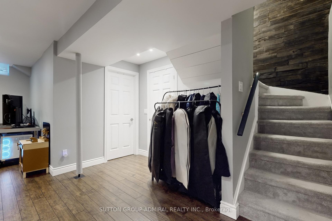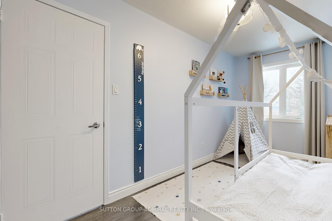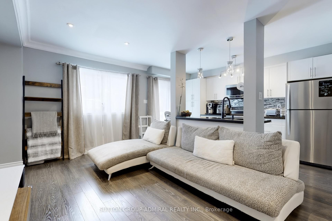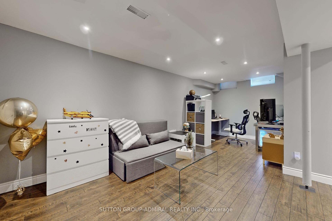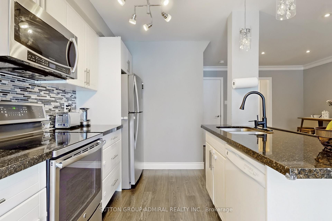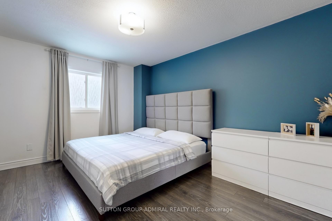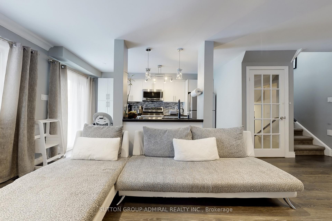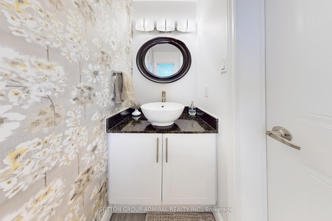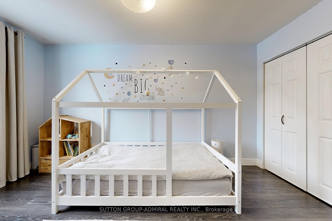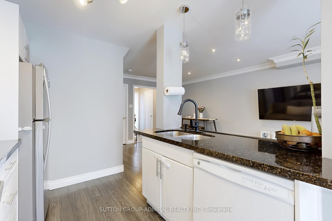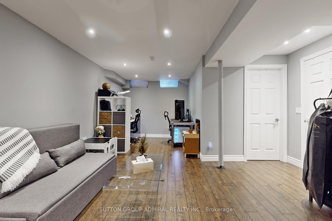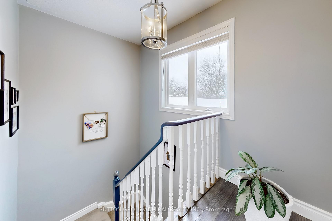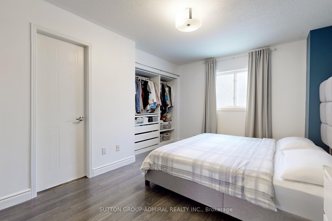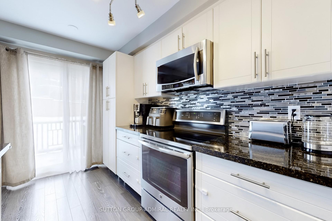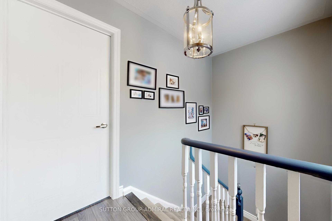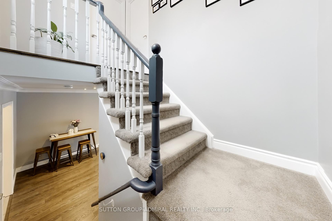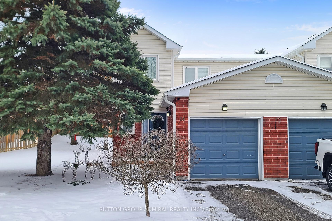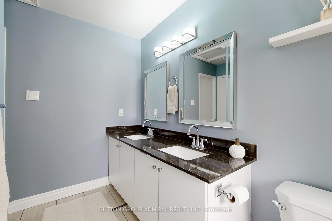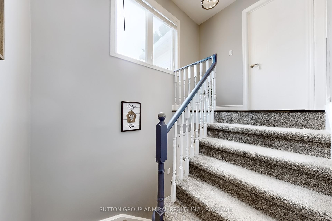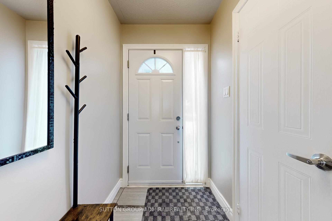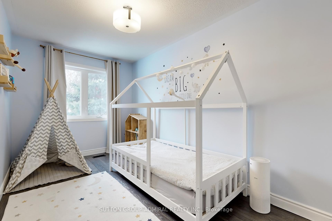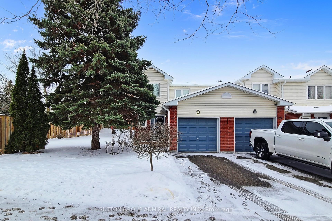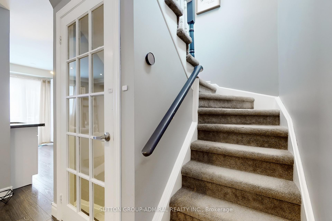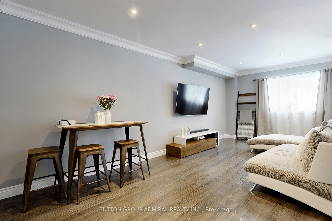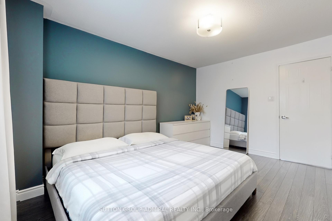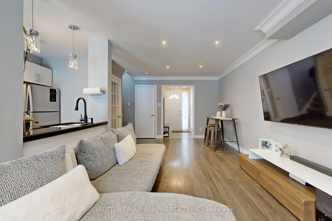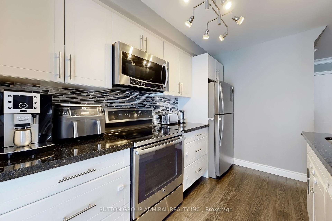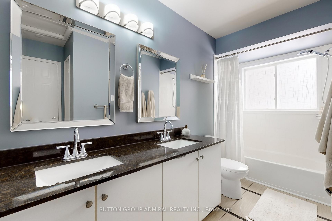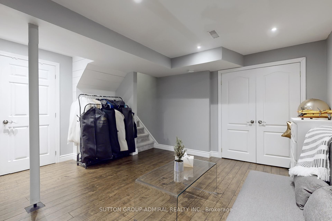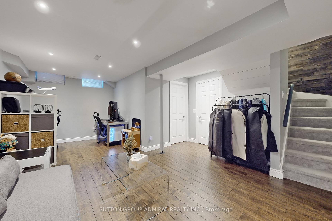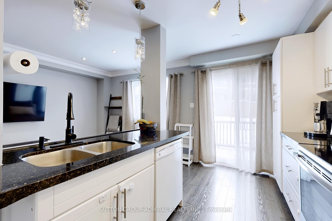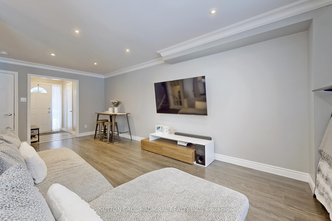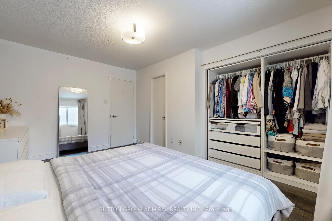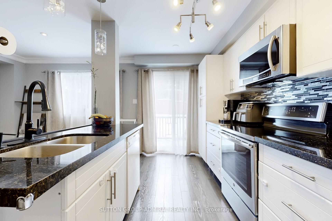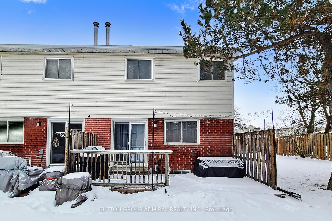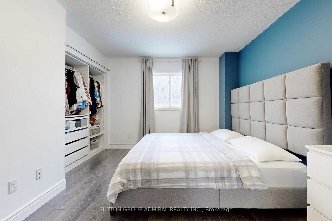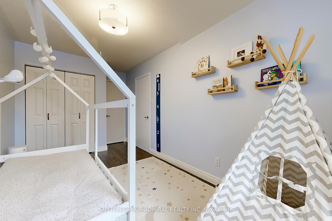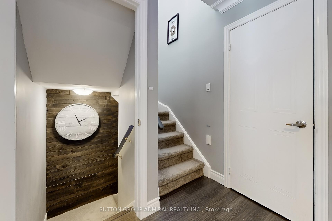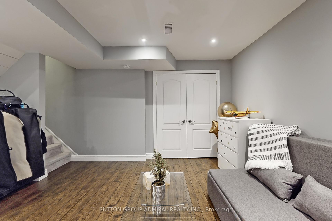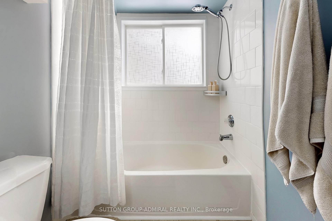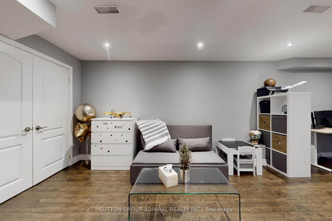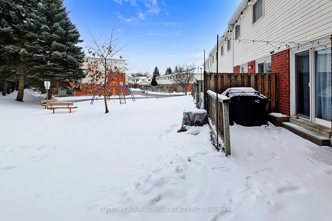$689,000
Available - For Sale
Listing ID: W12057012
24 Stewart Maclaren Road , Halton Hills, L7G 5L8, Halton
| This beautifully updated, move-in-ready end-unit townhouse offers the feel of a semi-detached home. With 1,500 sq. ft. of living space, including a finished basement, this home features numerous recent upgrades. Enjoy a modern kitchen with granite counters and newer appliances, smooth main-floor ceilings, a 5-piece semi-ensuite, and a refreshed basement. Additional improvements include newer windows, an automatic garage door, and a brand-new 2024 front deck perfect for outdoor entertaining. The open-concept layout is ideal for hosting family and friends. With parking for two cars, this is a rare opportunity you wont want to miss! |
| Price | $689,000 |
| Taxes: | $2744.63 |
| Occupancy: | Owner |
| Address: | 24 Stewart Maclaren Road , Halton Hills, L7G 5L8, Halton |
| Postal Code: | L7G 5L8 |
| Province/State: | Halton |
| Directions/Cross Streets: | Mountainview &Stewart Maclaren |
| Level/Floor | Room | Length(ft) | Width(ft) | Descriptions | |
| Room 1 | Main | Kitchen | 14.07 | 8.2 | Granite Counters, Open Concept, Centre Island |
| Room 2 | Main | Dining Ro | 11.68 | 9.54 | Open Concept, Overlooks Living, Laminate |
| Room 3 | Main | Living Ro | 12.5 | 10.5 | Open Concept, Laminate, W/O To Deck |
| Room 4 | Second | Primary B | 14.33 | 10.04 | 5 Pc Bath, Closet Organizers, Laminate |
| Room 5 | Second | Bedroom 2 | 14.53 | 8.07 | Laminate |
| Room 6 | Basement | Recreatio | 13.78 | 6.56 | Laminate |
| Washroom Type | No. of Pieces | Level |
| Washroom Type 1 | 5 | Second |
| Washroom Type 2 | 2 | Main |
| Washroom Type 3 | 0 | |
| Washroom Type 4 | 0 | |
| Washroom Type 5 | 0 | |
| Washroom Type 6 | 5 | Second |
| Washroom Type 7 | 2 | Main |
| Washroom Type 8 | 0 | |
| Washroom Type 9 | 0 | |
| Washroom Type 10 | 0 |
| Total Area: | 0.00 |
| Washrooms: | 2 |
| Heat Type: | Forced Air |
| Central Air Conditioning: | Central Air |
$
%
Years
This calculator is for demonstration purposes only. Always consult a professional
financial advisor before making personal financial decisions.
| Although the information displayed is believed to be accurate, no warranties or representations are made of any kind. |
| SUTTON GROUP-ADMIRAL REALTY INC. |
|
|

Ali Aliasgari
Broker
Dir:
416-904-9571
Bus:
905-507-4776
Fax:
905-507-4779
| Virtual Tour | Book Showing | Email a Friend |
Jump To:
At a Glance:
| Type: | Com - Condo Townhouse |
| Area: | Halton |
| Municipality: | Halton Hills |
| Neighbourhood: | Georgetown |
| Style: | 2-Storey |
| Tax: | $2,744.63 |
| Maintenance Fee: | $351.26 |
| Beds: | 2 |
| Baths: | 2 |
| Fireplace: | N |
Locatin Map:
Payment Calculator:

