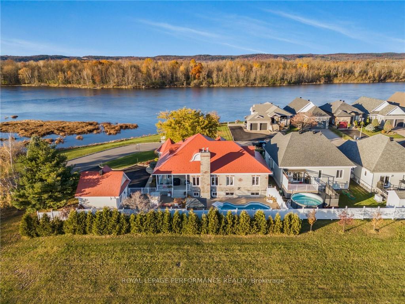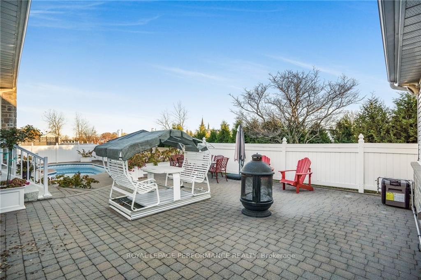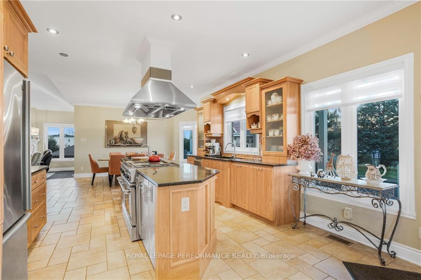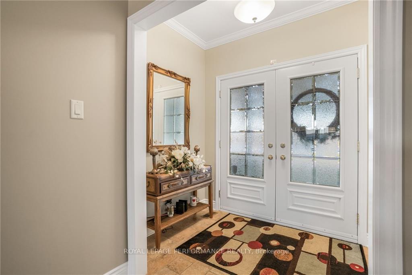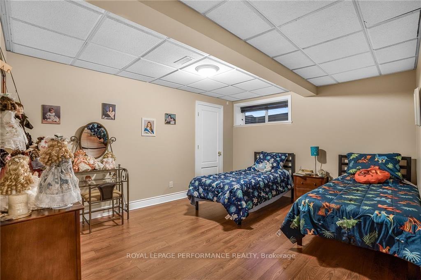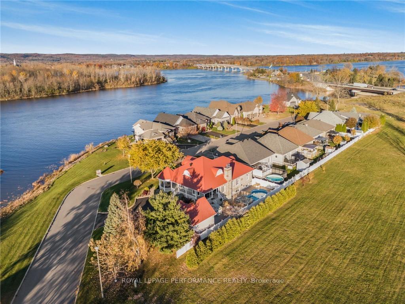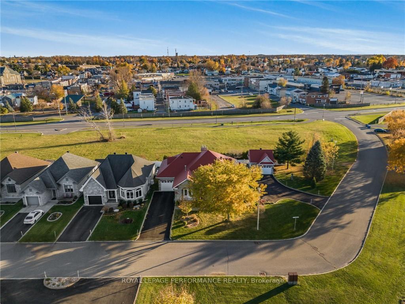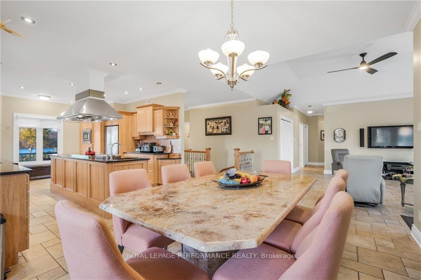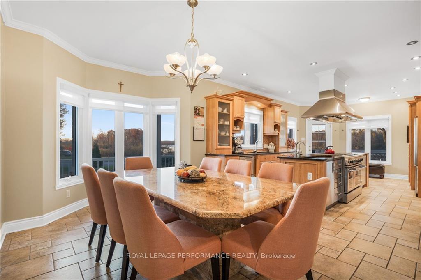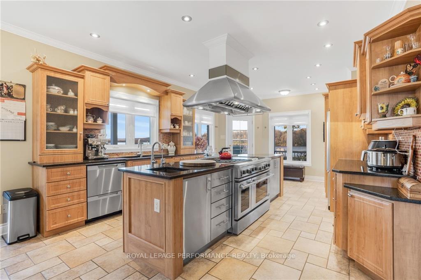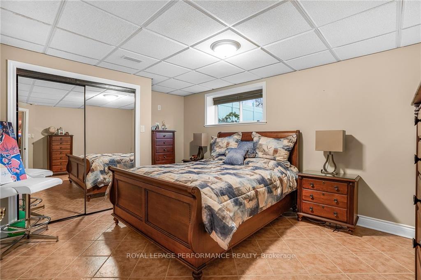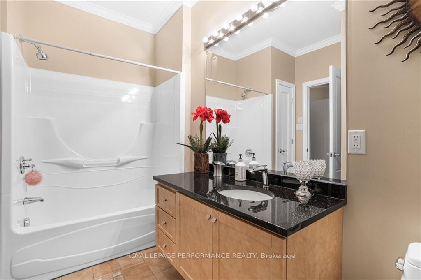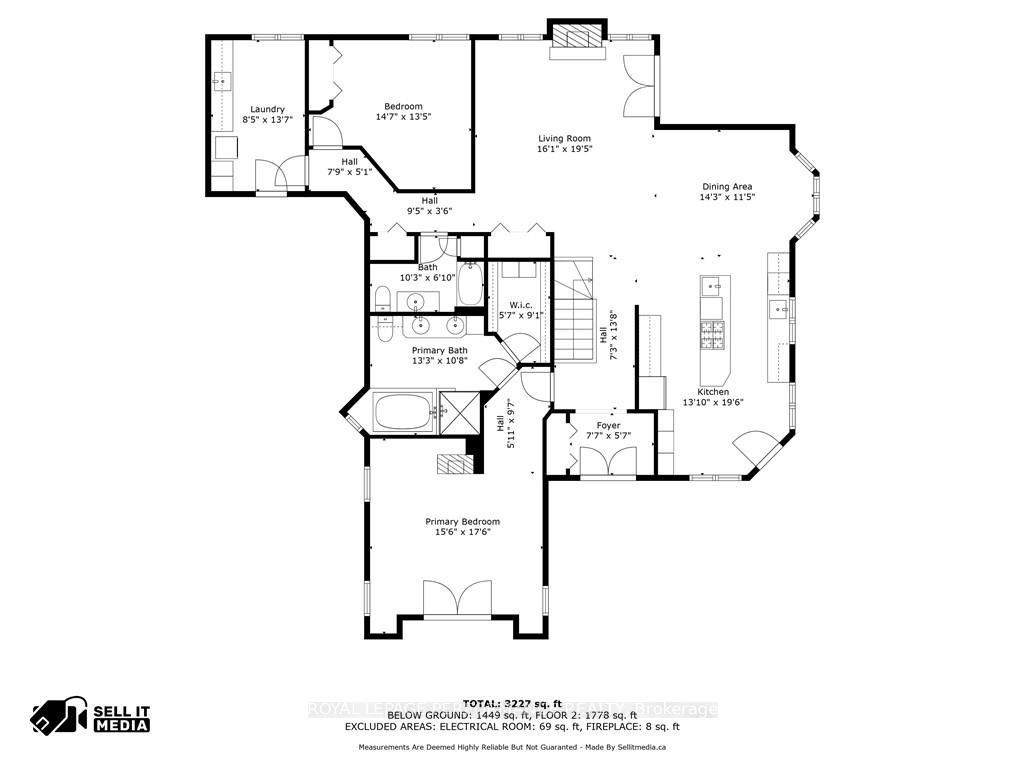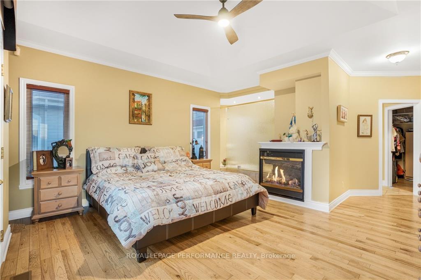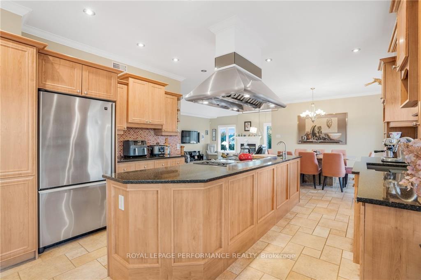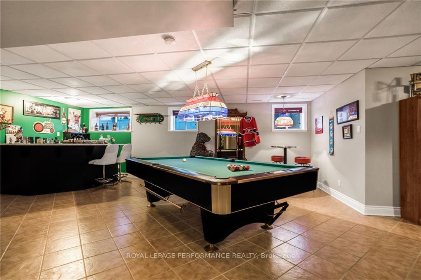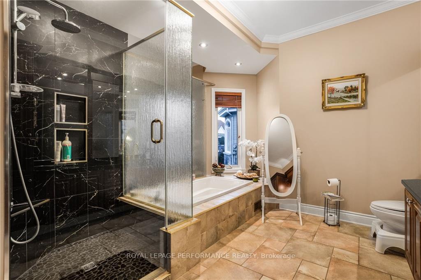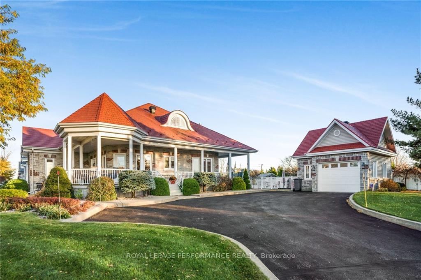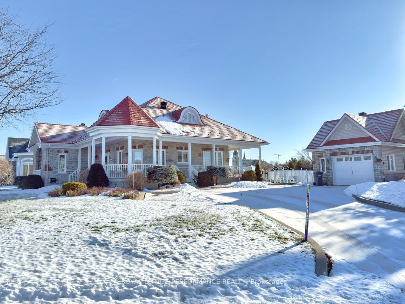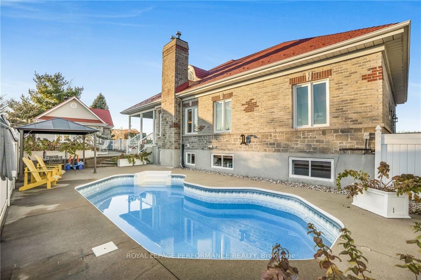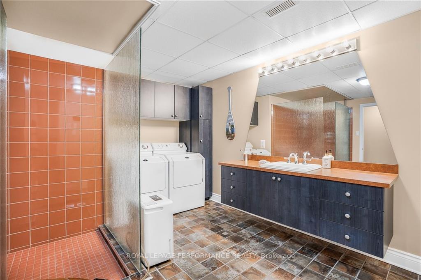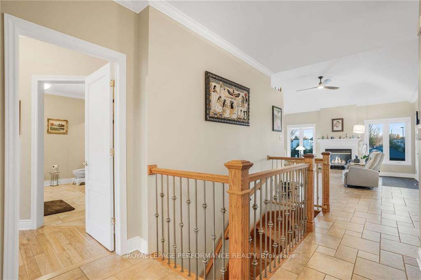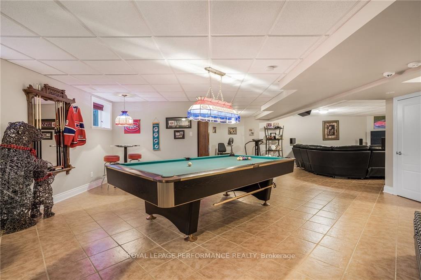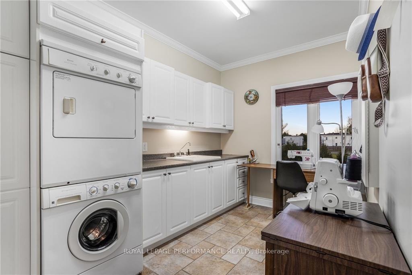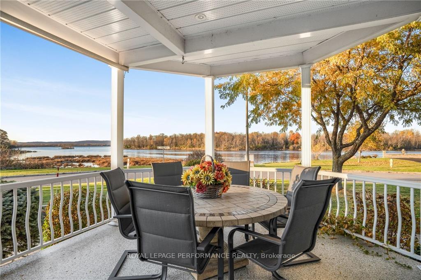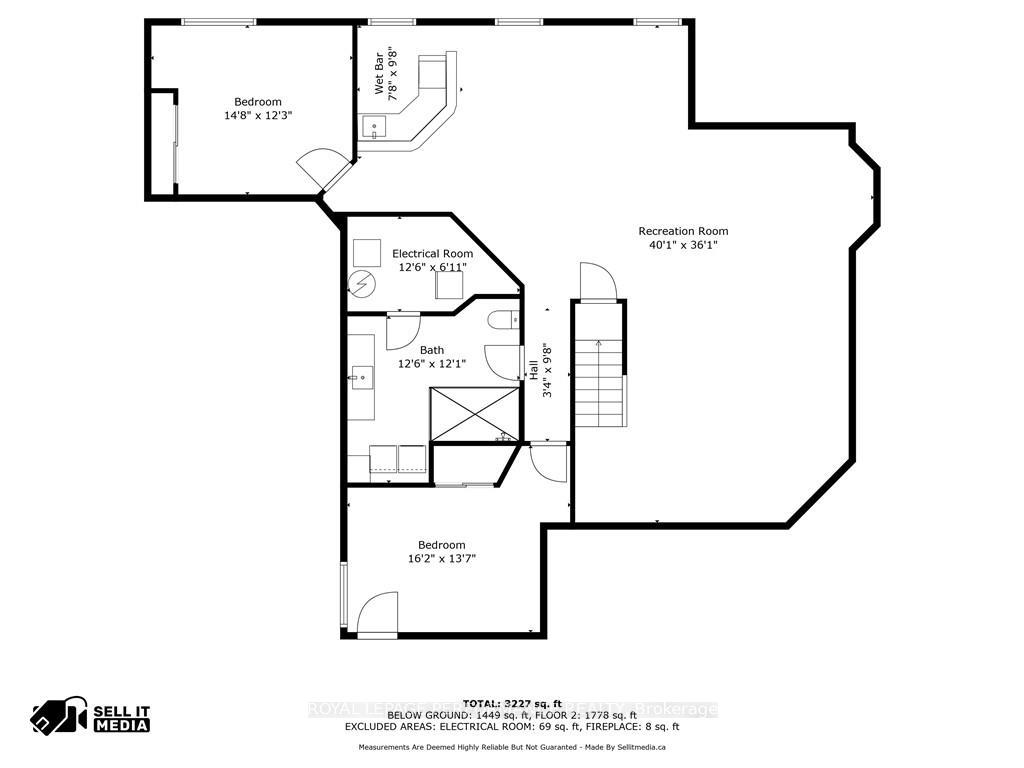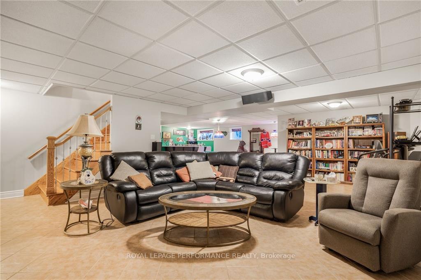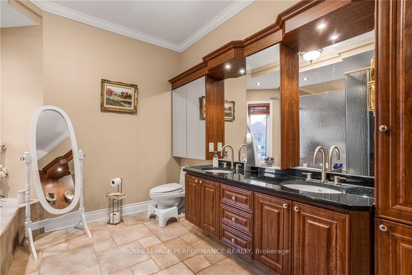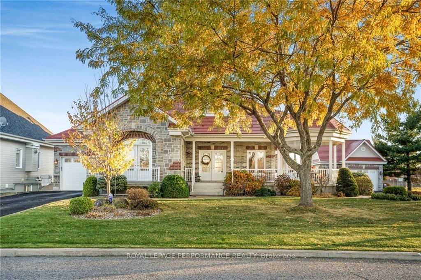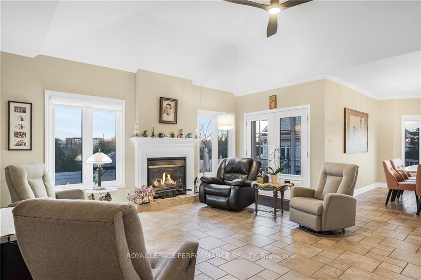$949,000
Available - For Sale
Listing ID: X9768604
338 BELLE RIVE Stre , Hawkesbury, K6A 3S1, Prescott and Rus
| Looking for space but low maintenance outdoor? How about 3300sq' of living space, 4Bdrms, 3FBs, 2garages (1heated),private backyard with heated ingr pool plus, this corner lot overlooks the Ottawa river shore, offrering scenery that unfolds every season.This residence boasts a gourmet kitchen, with DCS gas cooktop, double oven, double dishwasher & 3 quartz countertops for easy meal preps. From the kitchen you can access the front covered veranda, and enjoy your meals with a view, this is one of the homeowners favorite area. The main floor open concept flows with a Fam rm with Nat gas fireplace and a side balcony access, din rm large enough to seat 16, 1 FB, and bright LDRY room with linen drawers and plenty of storage. XL Primary BR with Luxurious ensuite and W-I closet. The FIN basement offers a FM room open to the REC room pool table & bar. 2 Bdrms and 1 FB. Out to the low maintenance BKYD & multi level patios to relax in privacy. Fully bricked, metal roof, municipal water & sewer., Flooring: Hardwood, Flooring: Ceramic |
| Price | $949,000 |
| Taxes: | $8212.00 |
| Occupancy: | Owner |
| Address: | 338 BELLE RIVE Stre , Hawkesbury, K6A 3S1, Prescott and Rus |
| Lot Size: | 21.20 x 121.61 (Feet) |
| Directions/Cross Streets: | Fom Blv le Chenail turn North on Belle-Rive. From John st turn on Blv de Chenail onto Belle-Rive on |
| Rooms: | 8 |
| Rooms +: | 4 |
| Bedrooms: | 2 |
| Bedrooms +: | 2 |
| Family Room: | T |
| Basement: | Full, Finished |
| Level/Floor | Room | Length(ft) | Width(ft) | Descriptions | |
| Room 1 | Main | Kitchen | 13.48 | 19.48 | |
| Room 2 | Main | Dining Ro | 10.73 | 11.22 | |
| Room 3 | Main | Living Ro | 15.97 | 16.89 | |
| Room 4 | Main | Primary B | 12.82 | 15.22 | |
| Room 5 | Main | Bedroom | 11.91 | 12.56 | |
| Room 6 | Main | Laundry | 12.73 | 7.9 | |
| Room 7 | Basement | Family Ro | 16.56 | 29.22 | |
| Room 8 | Basement | Recreatio | 17.97 | 23.65 | |
| Room 9 | Basement | Bedroom | 11.48 | 14.3 | |
| Room 10 | Basement | Bedroom | 12.66 | 11.48 | |
| Room 11 | Basement | Bedroom | 11.48 | 14.3 | |
| Room 12 | Basement | Bedroom | 12.66 | 11.48 |
| Washroom Type | No. of Pieces | Level |
| Washroom Type 1 | 4 | Ground |
| Washroom Type 2 | 3 | Ground |
| Washroom Type 3 | 3 | Basement |
| Washroom Type 4 | 0 | |
| Washroom Type 5 | 0 | |
| Washroom Type 6 | 4 | Ground |
| Washroom Type 7 | 3 | Ground |
| Washroom Type 8 | 3 | Basement |
| Washroom Type 9 | 0 | |
| Washroom Type 10 | 0 |
| Total Area: | 0.00 |
| Property Type: | Detached |
| Style: | Bungalow |
| Exterior: | Brick, Stone |
| Garage Type: | Detached |
| (Parking/)Drive: | Private Do |
| Drive Parking Spaces: | 6 |
| Park #1 | |
| Parking Type: | Private Do |
| Park #2 | |
| Parking Type: | Private Do |
| Park #3 | |
| Parking Type: | Covered |
| Pool: | None |
| CAC Included: | N |
| Water Included: | N |
| Cabel TV Included: | N |
| Common Elements Included: | N |
| Heat Included: | N |
| Parking Included: | N |
| Condo Tax Included: | N |
| Building Insurance Included: | N |
| Fireplace/Stove: | Y |
| Heat Type: | Forced Air |
| Central Air Conditioning: | Central Air |
| Central Vac: | N |
| Laundry Level: | Syste |
| Ensuite Laundry: | F |
| Sewers: | Sewer |
$
%
Years
This calculator is for demonstration purposes only. Always consult a professional
financial advisor before making personal financial decisions.
| Although the information displayed is believed to be accurate, no warranties or representations are made of any kind. |
| ROYAL LEPAGE PERFORMANCE REALTY |
|
|

Ali Aliasgari
Broker
Dir:
416-904-9571
Bus:
905-507-4776
Fax:
905-507-4779
| Virtual Tour | Book Showing | Email a Friend |
Jump To:
At a Glance:
| Type: | Freehold - Detached |
| Area: | Prescott and Russell |
| Municipality: | Hawkesbury |
| Neighbourhood: | 612 - Hawkesbury |
| Style: | Bungalow |
| Lot Size: | 21.20 x 121.61(Feet) |
| Tax: | $8,212 |
| Beds: | 2+2 |
| Baths: | 3 |
| Fireplace: | Y |
| Pool: | None |
Locatin Map:
Payment Calculator:

