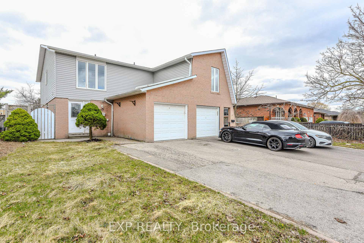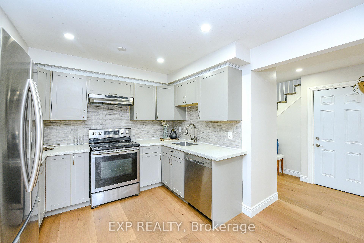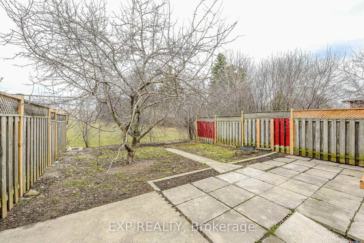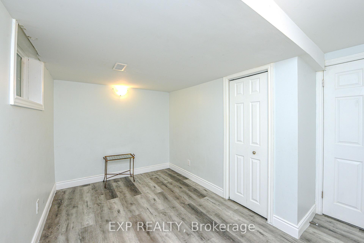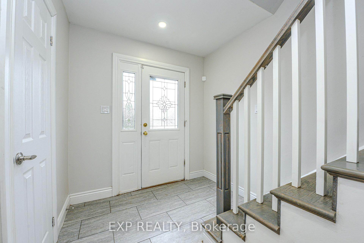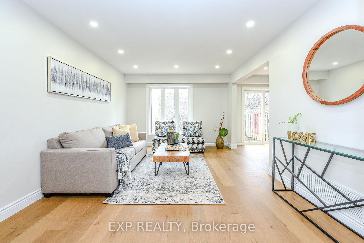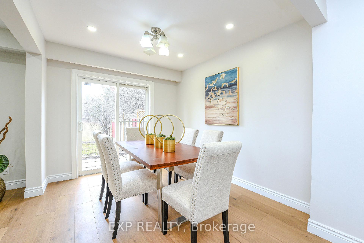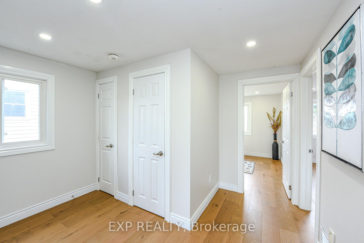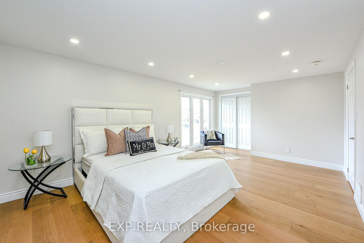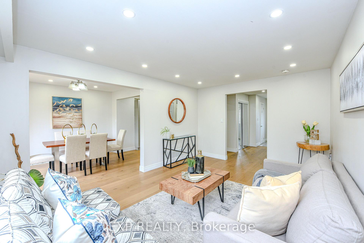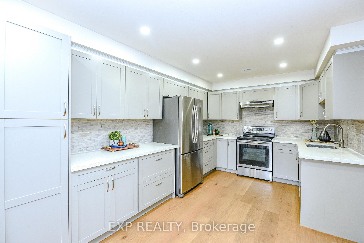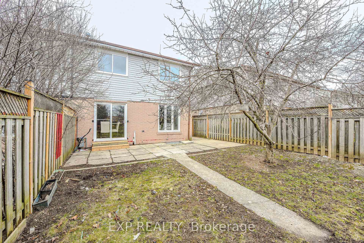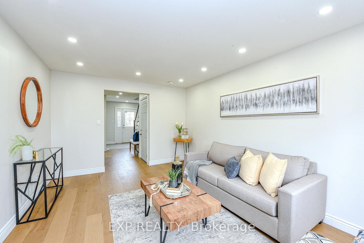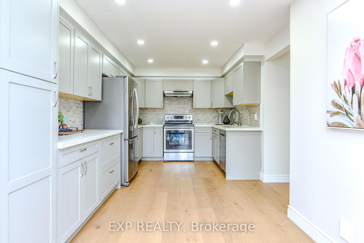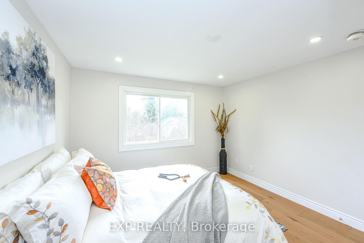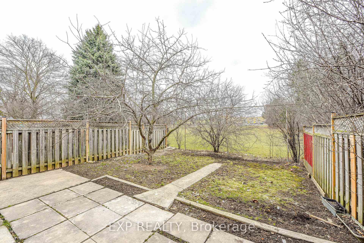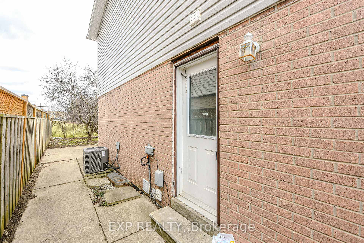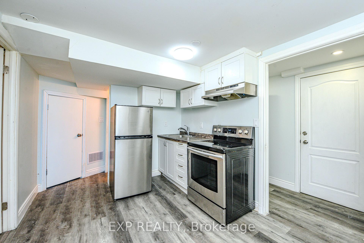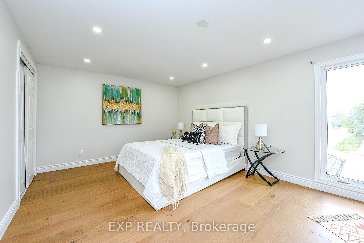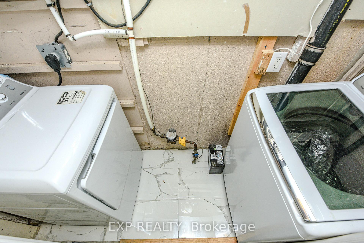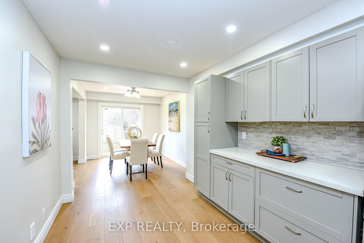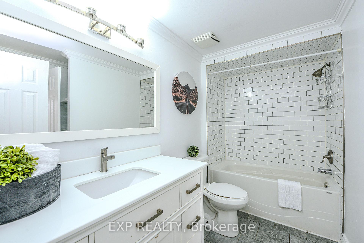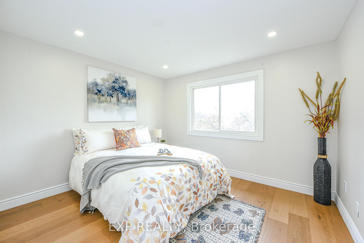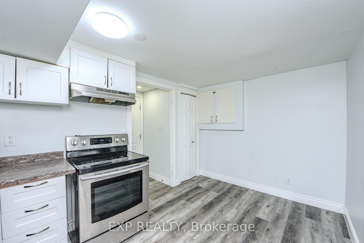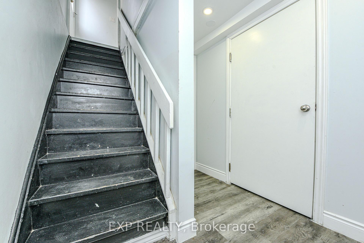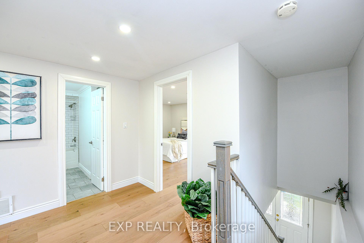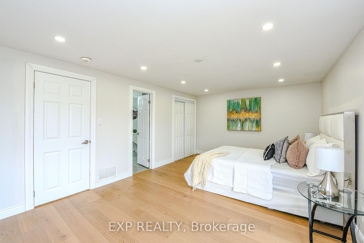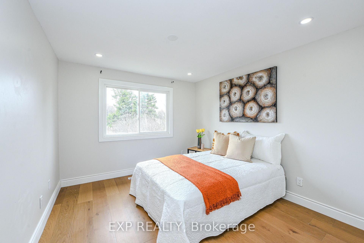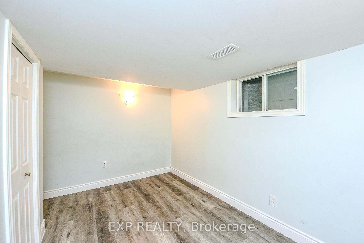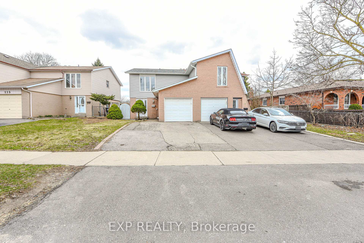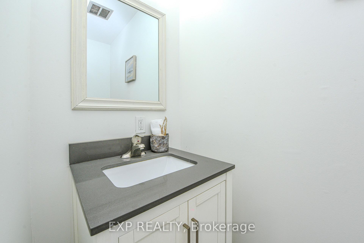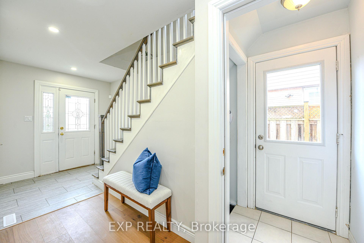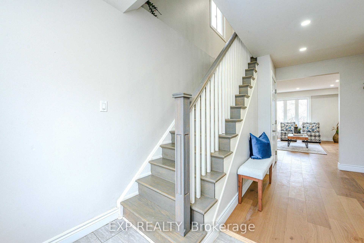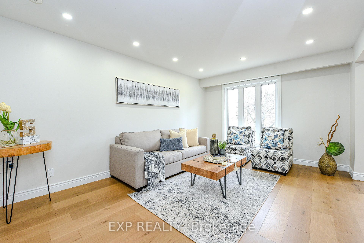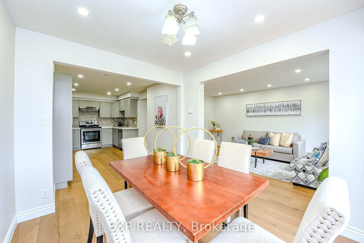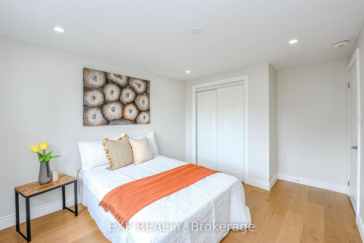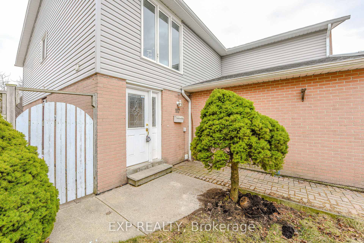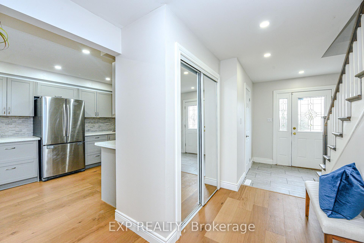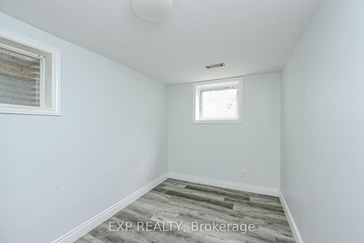$824,990
Available - For Sale
Listing ID: W12085309
117 Harold Stre , Brampton, L6Y 1E8, Peel
| Awesome Semi-Detached 2 Unit dwelling Home With Legal Basement Apartment, Bright, Open-Concept Living And Dining Area With Hardwood Flooring Throughout. Spacious Primary Bedroom With Lots Of Natural Light. Featuring A Huge Backyard Perfect For Entertaining. Fully renovated & Freshly painted. Fully Finished Legal Basement Apartment With Separate Entrance, 2 Bedrooms with 4 pcs washroom & storage area, Second Kitchen. Live on upper floor & rent Basement for extra income to help paying your Mortgage Or Ideal For Extended Family Living. Ridgeview Public School is just behind the house, Woodview Park is opposite to the house. Shoppers World Brampton is just 4 minutes drive, Brampton Downtown & GO station is just 5 minutes drive. Close To Bus Stops, Parks, Schools, Shopping, And All Major Amenities. Move-In Ready. Live, Rent & Enjoy. |
| Price | $824,990 |
| Taxes: | $4320.53 |
| Assessment Year: | 2024 |
| Occupancy: | Owner |
| Address: | 117 Harold Stre , Brampton, L6Y 1E8, Peel |
| Directions/Cross Streets: | Mclaughlin Rd.S / Mcmurchy Ave.S / Harold St. |
| Rooms: | 7 |
| Rooms +: | 2 |
| Bedrooms: | 3 |
| Bedrooms +: | 2 |
| Family Room: | F |
| Basement: | Apartment, Separate Ent |
| Level/Floor | Room | Length(ft) | Width(ft) | Descriptions | |
| Room 1 | Ground | Living Ro | 15.09 | 11.28 | Hardwood Floor, Combined w/Dining, Large Window |
| Room 2 | Ground | Dining Ro | 8.1 | 9.09 | Hardwood Floor, Combined w/Kitchen, W/O To Garden |
| Room 3 | Ground | Kitchen | 18.99 | 9.09 | Quartz Counter, Stainless Steel Appl, B/I Dishwasher |
| Room 4 | Upper | Primary B | 11.97 | 18.99 | Hardwood Floor, Semi Ensuite, Double Closet |
| Room 5 | Upper | Bedroom 2 | 13.87 | 9.84 | Hardwood Floor, Closet, Window |
| Room 6 | Upper | Bedroom 3 | 9.87 | 10.07 | Hardwood Floor, Closet, Window |
| Washroom Type | No. of Pieces | Level |
| Washroom Type 1 | 2 | Ground |
| Washroom Type 2 | 4 | Second |
| Washroom Type 3 | 4 | Basement |
| Washroom Type 4 | 0 | |
| Washroom Type 5 | 0 | |
| Washroom Type 6 | 2 | Ground |
| Washroom Type 7 | 4 | Second |
| Washroom Type 8 | 4 | Basement |
| Washroom Type 9 | 0 | |
| Washroom Type 10 | 0 |
| Total Area: | 0.00 |
| Property Type: | Semi-Detached |
| Style: | 2-Storey |
| Exterior: | Aluminum Siding, Brick |
| Garage Type: | Attached |
| Drive Parking Spaces: | 1 |
| Pool: | None |
| Approximatly Square Footage: | 1100-1500 |
| CAC Included: | N |
| Water Included: | N |
| Cabel TV Included: | N |
| Common Elements Included: | N |
| Heat Included: | N |
| Parking Included: | N |
| Condo Tax Included: | N |
| Building Insurance Included: | N |
| Fireplace/Stove: | N |
| Heat Type: | Forced Air |
| Central Air Conditioning: | Central Air |
| Central Vac: | N |
| Laundry Level: | Syste |
| Ensuite Laundry: | F |
| Sewers: | Sewer |
$
%
Years
This calculator is for demonstration purposes only. Always consult a professional
financial advisor before making personal financial decisions.
| Although the information displayed is believed to be accurate, no warranties or representations are made of any kind. |
| EXP REALTY |
|
|

Ali Aliasgari
Broker
Dir:
416-904-9571
Bus:
905-507-4776
Fax:
905-507-4779
| Virtual Tour | Book Showing | Email a Friend |
Jump To:
At a Glance:
| Type: | Freehold - Semi-Detached |
| Area: | Peel |
| Municipality: | Brampton |
| Neighbourhood: | Brampton South |
| Style: | 2-Storey |
| Tax: | $4,320.53 |
| Beds: | 3+2 |
| Baths: | 3 |
| Fireplace: | N |
| Pool: | None |
Locatin Map:
Payment Calculator:

