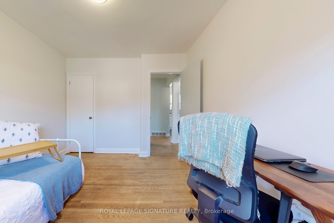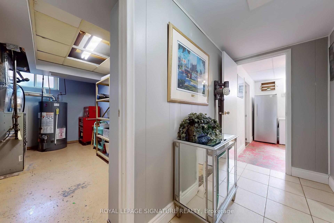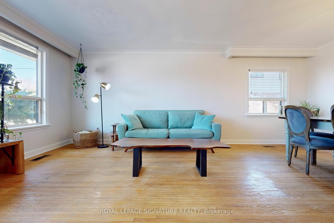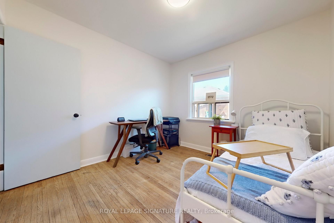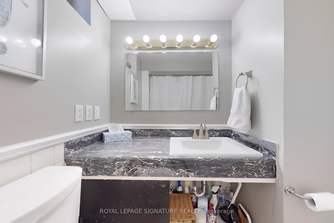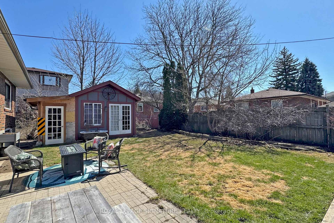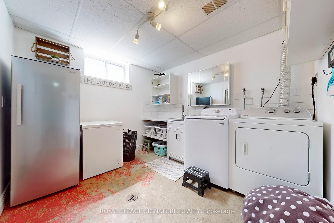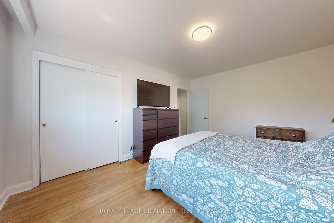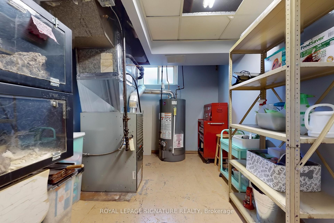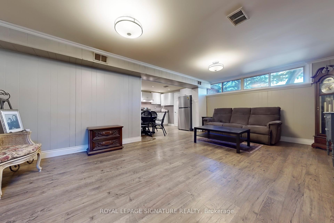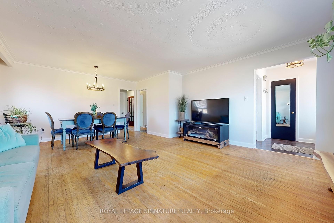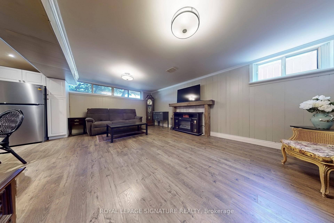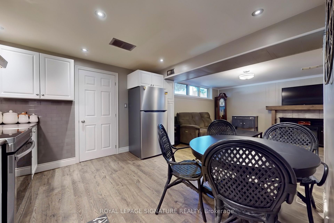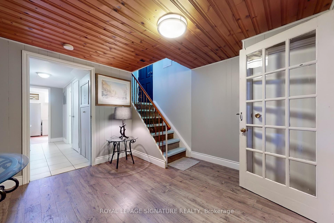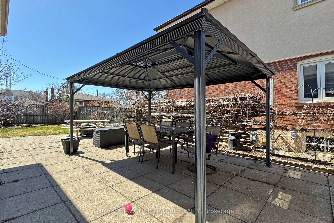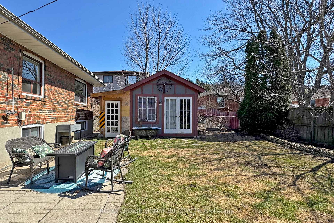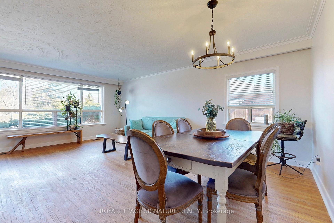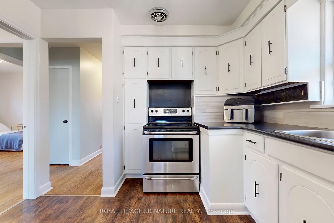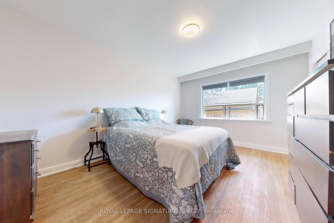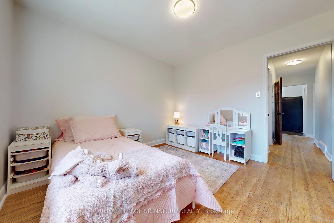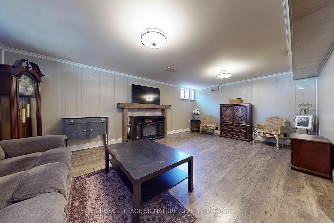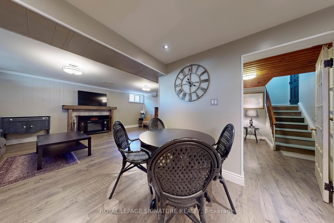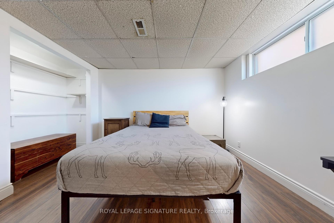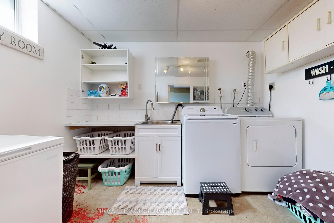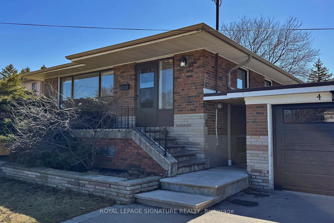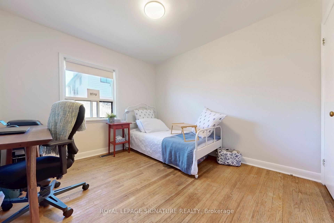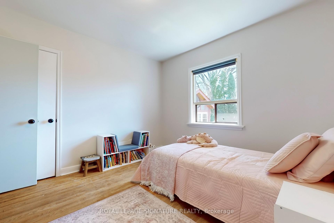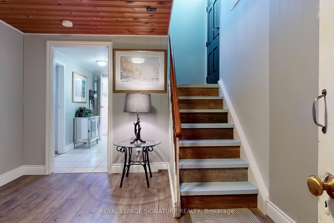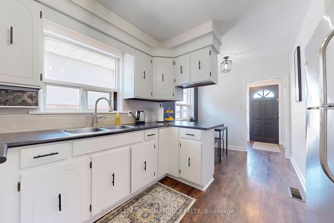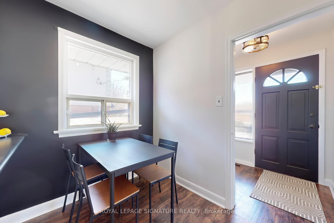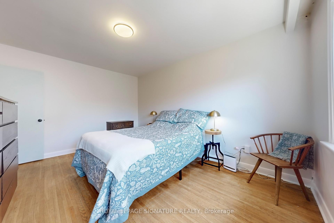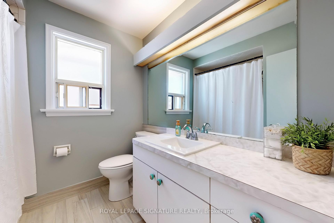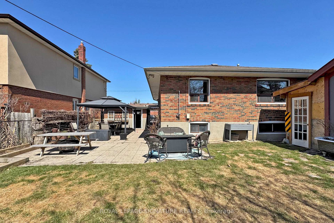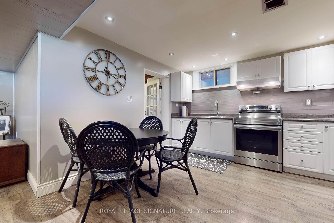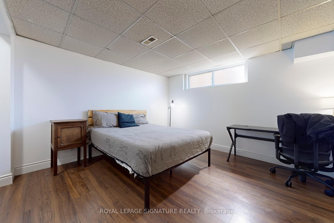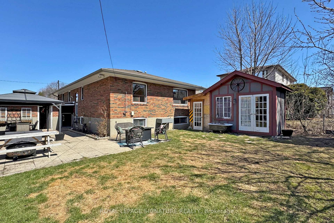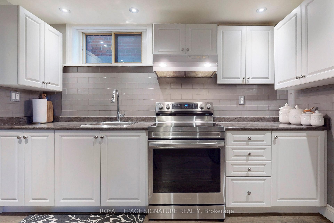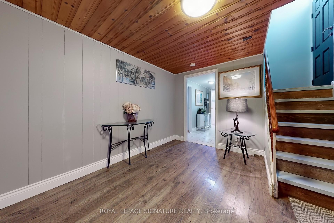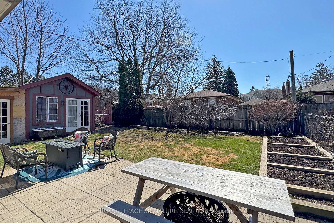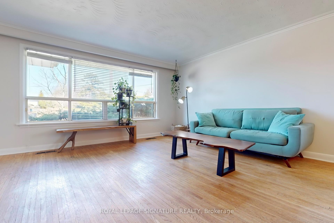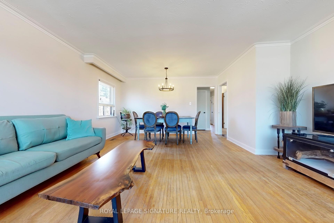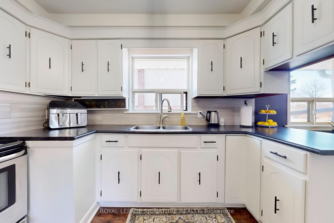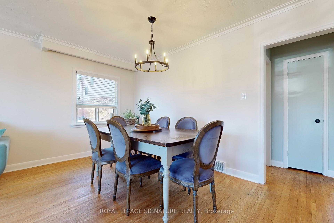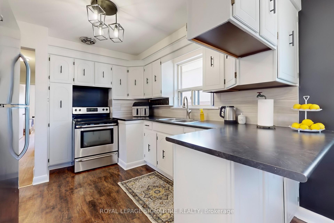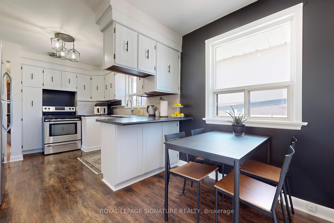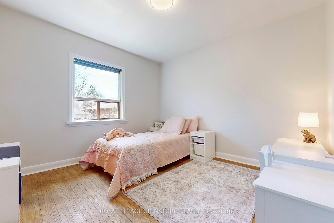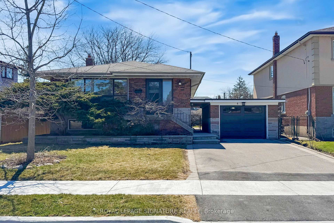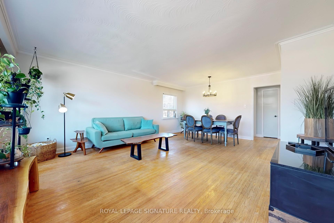$899,900
Available - For Sale
Listing ID: E12085341
4 Hexham Driv , Toronto, M1R 1J6, Toronto
| Welcome to this lovingly maintained, original family owned home, cherished and loved by the same family for decades. Nestled in the Sought-after +Wexford+ community, this Extra Large Detached 3-bedroom, 2-bath home offers timeless charm and incredible potential. Sitting on a generous 50-foot wide South facing lot, the property also features 2 Kitchens and a Separate entrance, ideal for extended family living or future rental income. Approx 1250 Square feet (MPAC). Detached garage (new door 2025) with Breezeway! Fully Fenced backyard with a patio and Garden Shed. Family friendly location with a short walk to Ttc, Lawrence Ave, Public And Catholic Schools, Wexford CI, And Several Local, Family Owned & Multicultural Choices For Shopping And Dining! Future LRT, Hwy 401 & 404/DVP just Mins Away. A Few Steps To Wexford Park & Forest And Beautiful Trails For Walking, Running Or Biking! Whether you're looking to move in or renovate, this well-loved residence is ready for a new beginning. Furnace: 2009, Roof 2008, A/C 2021. Don't miss this rare opportunity to own your own piece of the Wexford Community. |
| Price | $899,900 |
| Taxes: | $4492.00 |
| Assessment Year: | 2024 |
| Occupancy: | Owner |
| Address: | 4 Hexham Driv , Toronto, M1R 1J6, Toronto |
| Directions/Cross Streets: | Pharmacy and Lawrence |
| Rooms: | 6 |
| Rooms +: | 3 |
| Bedrooms: | 3 |
| Bedrooms +: | 1 |
| Family Room: | F |
| Basement: | Separate Ent, Finished |
| Level/Floor | Room | Length(ft) | Width(ft) | Descriptions | |
| Room 1 | Main | Living Ro | 20.34 | 14.1 | Hardwood Floor, Large Window, Combined w/Dining |
| Room 2 | Main | Dining Ro | 20.34 | 14.1 | Hardwood Floor, Window, Combined w/Living |
| Room 3 | Main | Kitchen | 16.73 | 9.51 | Stainless Steel Appl, Eat-in Kitchen, Window |
| Room 4 | Main | Primary B | 14.01 | 10.69 | Hardwood Floor, Window, Closet |
| Room 5 | Main | Bedroom 2 | 10.63 | 10.36 | Hardwood Floor, Window, Closet |
| Room 6 | Main | Bedroom 3 | 10.63 | 9.71 | Hardwood Floor, Window, Closet |
| Room 7 | Basement | Bedroom 4 | 12.79 | 11.58 | |
| Room 8 | Basement | Kitchen | 10.82 | 9.84 | Laminate, French Doors |
| Room 9 | Main | Living Ro | 20.34 | 13.12 | Laminate |
| Room 10 | Basement | Laundry | 10.17 | 9.32 |
| Washroom Type | No. of Pieces | Level |
| Washroom Type 1 | 4 | Main |
| Washroom Type 2 | 4 | Basement |
| Washroom Type 3 | 0 | |
| Washroom Type 4 | 0 | |
| Washroom Type 5 | 0 |
| Total Area: | 0.00 |
| Property Type: | Detached |
| Style: | Bungalow |
| Exterior: | Brick |
| Garage Type: | Detached |
| (Parking/)Drive: | Private |
| Drive Parking Spaces: | 2 |
| Park #1 | |
| Parking Type: | Private |
| Park #2 | |
| Parking Type: | Private |
| Pool: | None |
| Other Structures: | Garden Shed |
| Approximatly Square Footage: | 1100-1500 |
| Property Features: | Public Trans, Wooded/Treed |
| CAC Included: | N |
| Water Included: | N |
| Cabel TV Included: | N |
| Common Elements Included: | N |
| Heat Included: | N |
| Parking Included: | N |
| Condo Tax Included: | N |
| Building Insurance Included: | N |
| Fireplace/Stove: | N |
| Heat Type: | Forced Air |
| Central Air Conditioning: | Central Air |
| Central Vac: | N |
| Laundry Level: | Syste |
| Ensuite Laundry: | F |
| Sewers: | Sewer |
$
%
Years
This calculator is for demonstration purposes only. Always consult a professional
financial advisor before making personal financial decisions.
| Although the information displayed is believed to be accurate, no warranties or representations are made of any kind. |
| ROYAL LEPAGE SIGNATURE REALTY |
|
|

Ali Aliasgari
Broker
Dir:
416-904-9571
Bus:
905-507-4776
Fax:
905-507-4779
| Book Showing | Email a Friend |
Jump To:
At a Glance:
| Type: | Freehold - Detached |
| Area: | Toronto |
| Municipality: | Toronto E04 |
| Neighbourhood: | Wexford-Maryvale |
| Style: | Bungalow |
| Tax: | $4,492 |
| Beds: | 3+1 |
| Baths: | 2 |
| Fireplace: | N |
| Pool: | None |
Locatin Map:
Payment Calculator:

