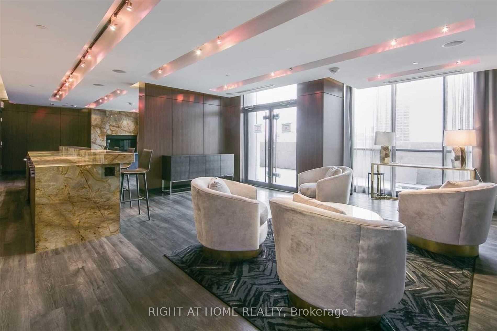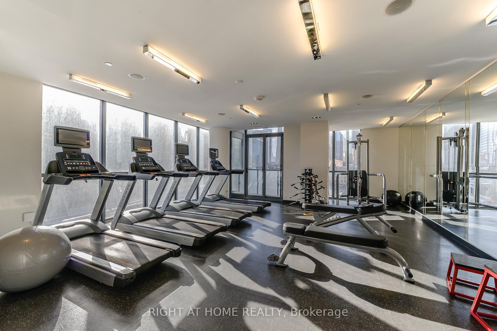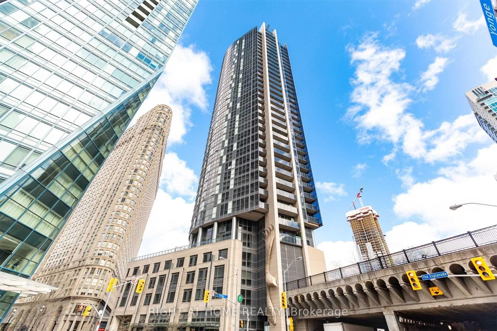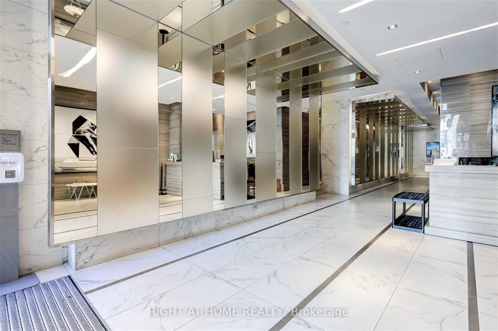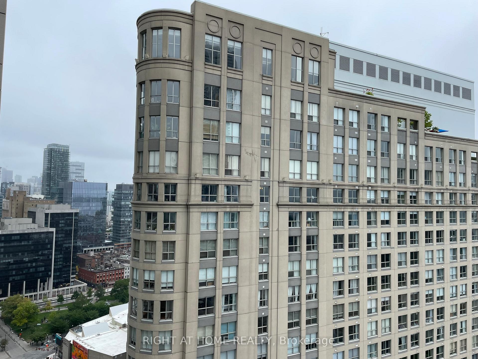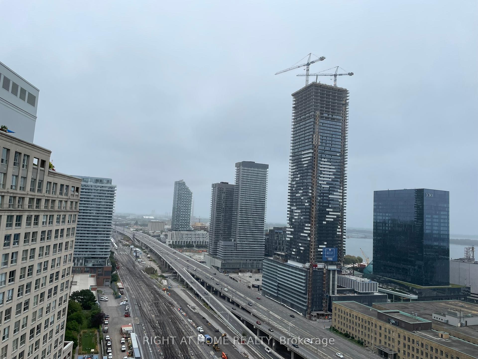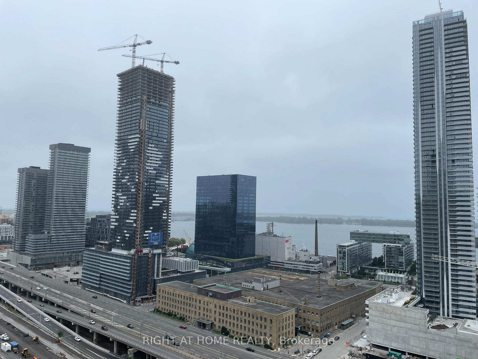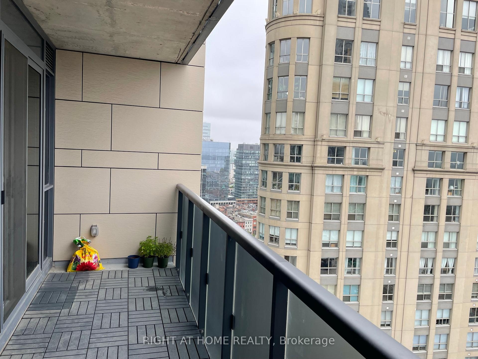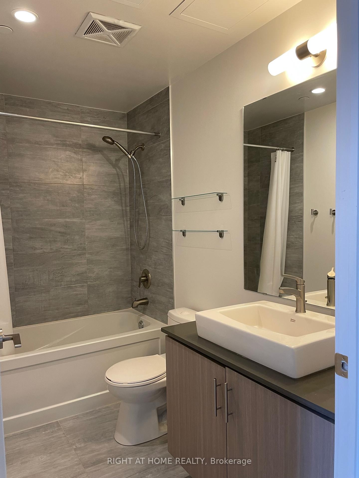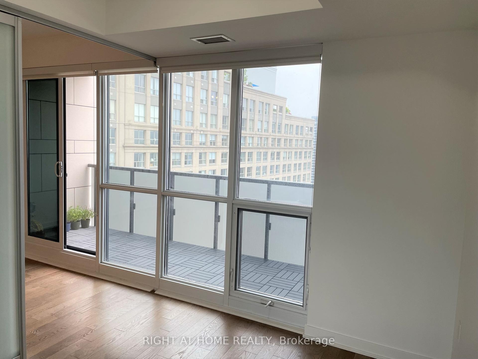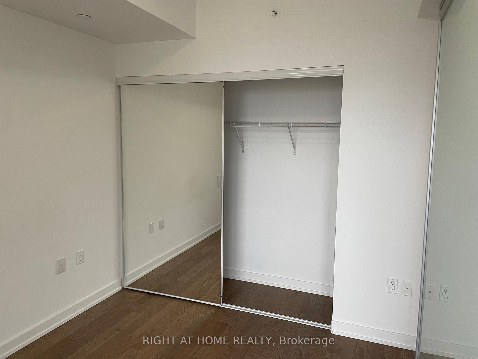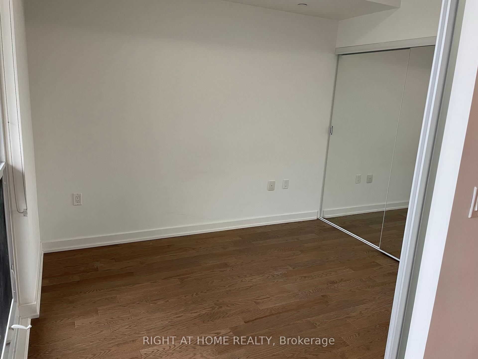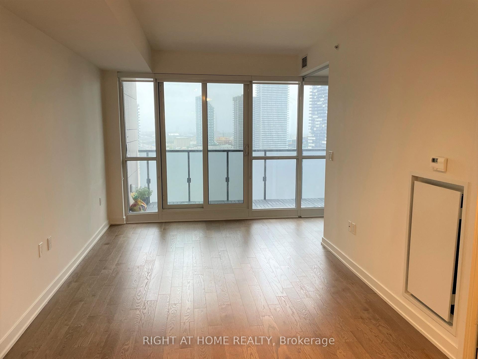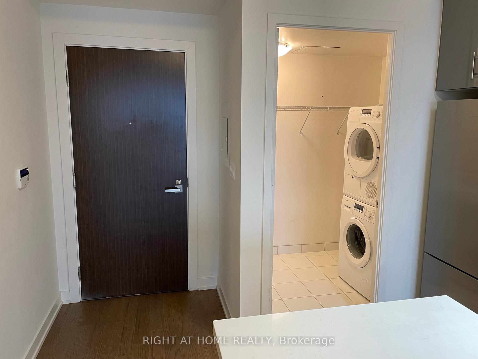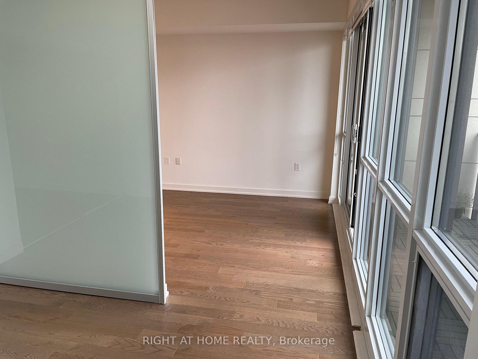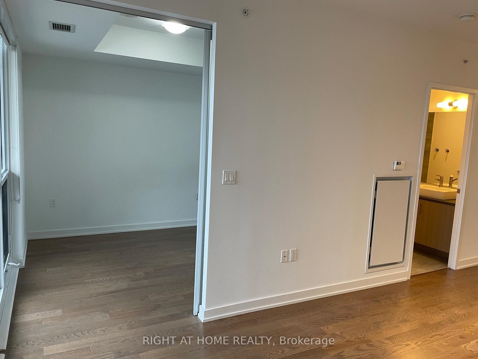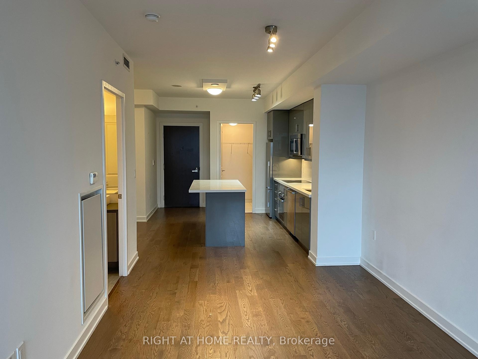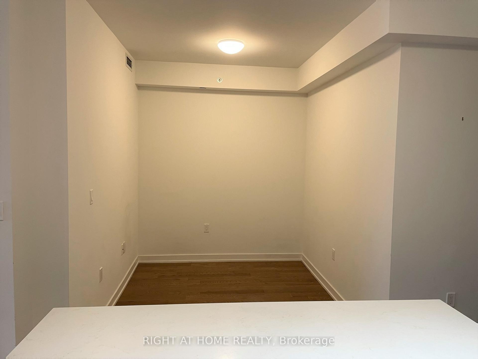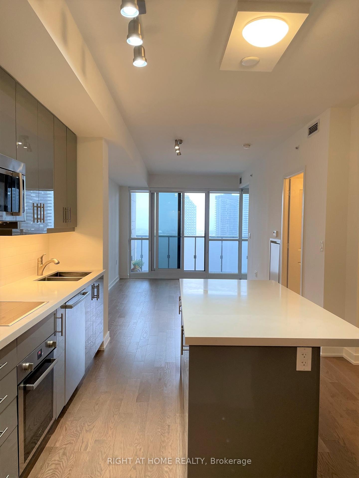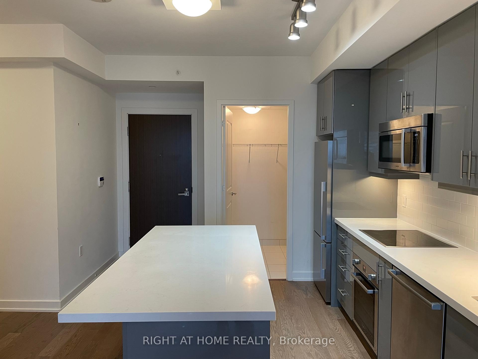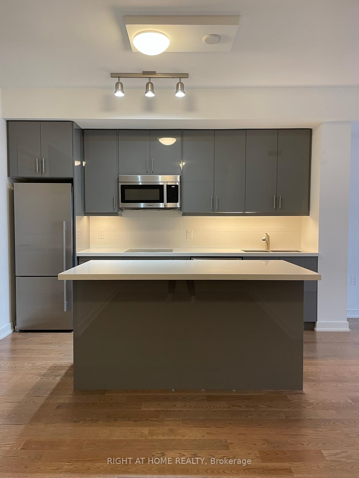$559,000
Available - For Sale
Listing ID: C12087844
1 The Esplanade N/A , Toronto, M5E 0A8, Toronto
| Premium and upscale condo located in the heart of the city - CONNECTED to the PATH! Spacious 655 sq ft, 1 bedroom plus den unit with parking AND locker with luxury upgrades throughout! The unit has a very functional layout overlooking the beautiful east and south views of the city. Lots of natural light with floor to ceiling windows. Modern open concept kitchen with quartz countertops and very large upgraded island and breakfast bar! S/S Appliances. Locker is a private room located in front of a premium parking spot above ground on level 3. 24 hour concierge included! Amenities include a fully equipped gym, movie room, party room, guest suites among others. Steps away from Berczy Park, coffee shops, groceries, Scotiabank Arena, St. Lawrence Market, TTC, waterfront, financial core and more! Currently a tenanted unit and good option for long-term investors. |
| Price | $559,000 |
| Taxes: | $3469.00 |
| Occupancy: | Tenant |
| Address: | 1 The Esplanade N/A , Toronto, M5E 0A8, Toronto |
| Postal Code: | M5E 0A8 |
| Province/State: | Toronto |
| Directions/Cross Streets: | Yonge / Front |
| Level/Floor | Room | Length(ft) | Width(ft) | Descriptions | |
| Room 1 | Main | Living Ro | 18.14 | 10 | Combined w/Dining, W/O To Balcony, Window Floor to Ceil |
| Room 2 | Main | Dining Ro | 18.14 | 10 | Combined w/Living, East View, Window Floor to Ceil |
| Room 3 | Main | Kitchen | 11.81 | 10.17 | Quartz Counter, Stainless Steel Appl, Centre Island |
| Room 4 | Main | Primary B | 10.79 | 12.27 | Large Window, Mirrored Closet, SE View |
| Room 5 | Main | Den | 8.2 | 7.97 | Open Concept |
| Washroom Type | No. of Pieces | Level |
| Washroom Type 1 | 4 | Main |
| Washroom Type 2 | 0 | |
| Washroom Type 3 | 0 | |
| Washroom Type 4 | 0 | |
| Washroom Type 5 | 0 | |
| Washroom Type 6 | 4 | Main |
| Washroom Type 7 | 0 | |
| Washroom Type 8 | 0 | |
| Washroom Type 9 | 0 | |
| Washroom Type 10 | 0 | |
| Washroom Type 11 | 4 | Main |
| Washroom Type 12 | 0 | |
| Washroom Type 13 | 0 | |
| Washroom Type 14 | 0 | |
| Washroom Type 15 | 0 | |
| Washroom Type 16 | 4 | Main |
| Washroom Type 17 | 0 | |
| Washroom Type 18 | 0 | |
| Washroom Type 19 | 0 | |
| Washroom Type 20 | 0 | |
| Washroom Type 21 | 4 | Main |
| Washroom Type 22 | 0 | |
| Washroom Type 23 | 0 | |
| Washroom Type 24 | 0 | |
| Washroom Type 25 | 0 |
| Total Area: | 0.00 |
| Washrooms: | 1 |
| Heat Type: | Forced Air |
| Central Air Conditioning: | Central Air |
$
%
Years
This calculator is for demonstration purposes only. Always consult a professional
financial advisor before making personal financial decisions.
| Although the information displayed is believed to be accurate, no warranties or representations are made of any kind. |
| RIGHT AT HOME REALTY |
|
|

Ali Aliasgari
Broker
Dir:
416-904-9571
Bus:
905-507-4776
Fax:
905-507-4779
| Book Showing | Email a Friend |
Jump To:
At a Glance:
| Type: | Com - Condo Apartment |
| Area: | Toronto |
| Municipality: | Toronto C08 |
| Neighbourhood: | Waterfront Communities C8 |
| Style: | Apartment |
| Tax: | $3,469 |
| Maintenance Fee: | $1,047 |
| Beds: | 1+1 |
| Baths: | 1 |
| Fireplace: | N |
Locatin Map:
Payment Calculator:

