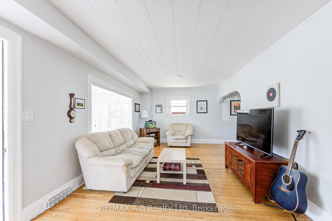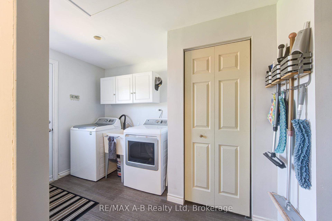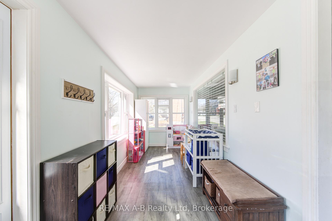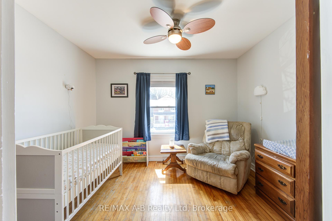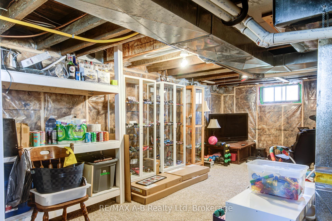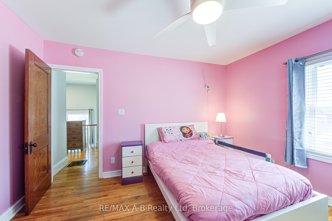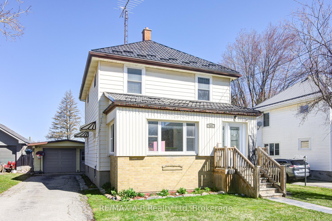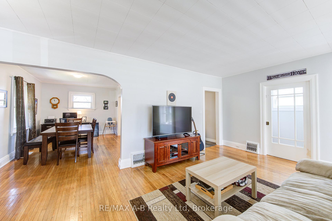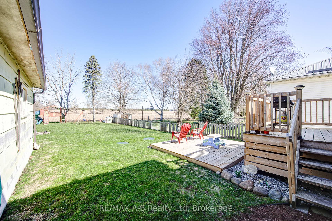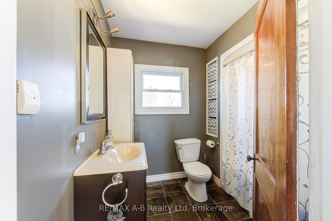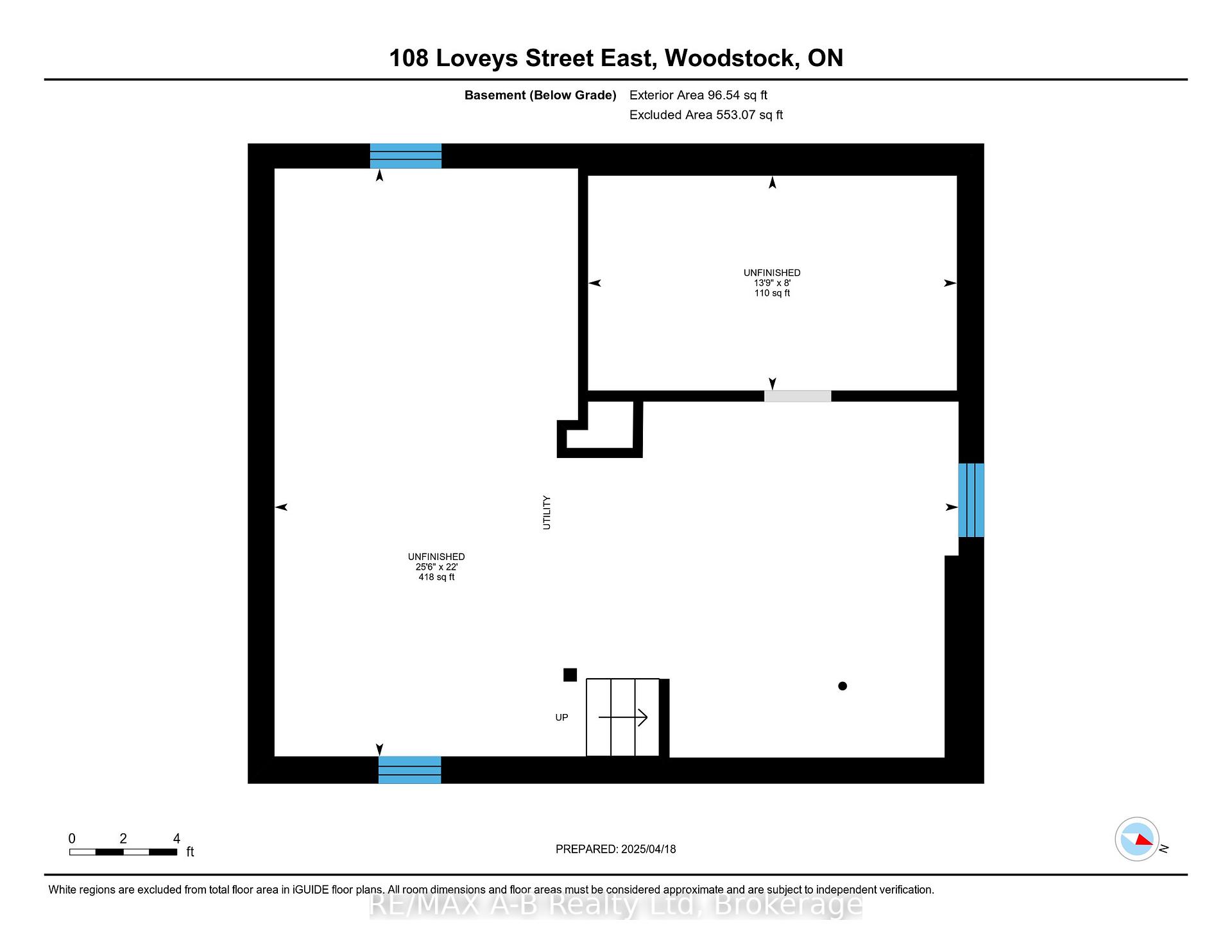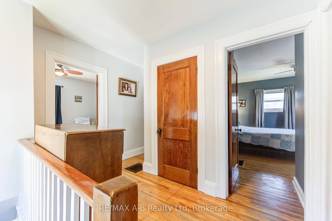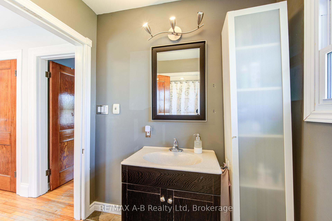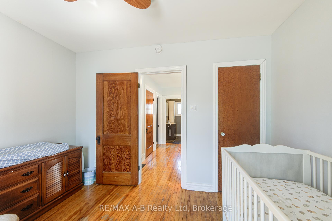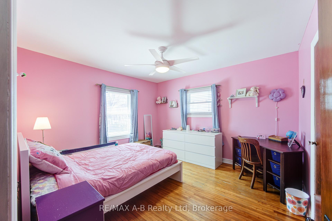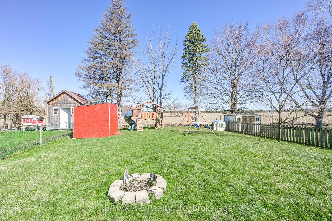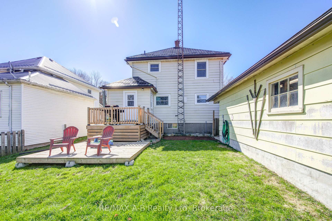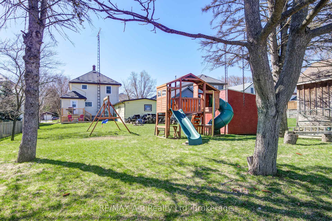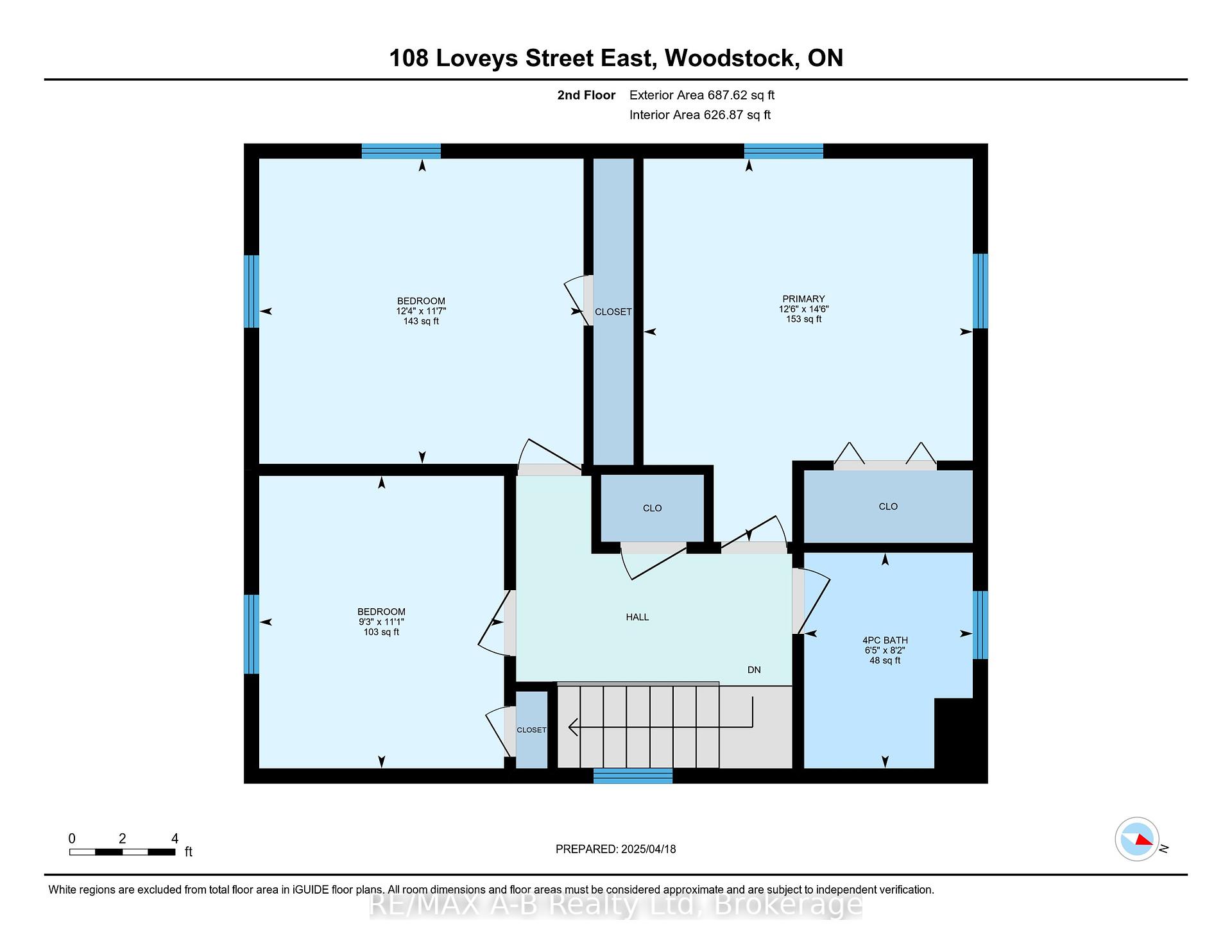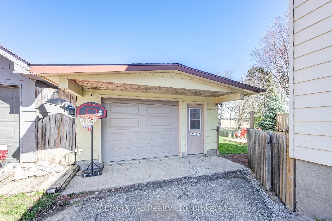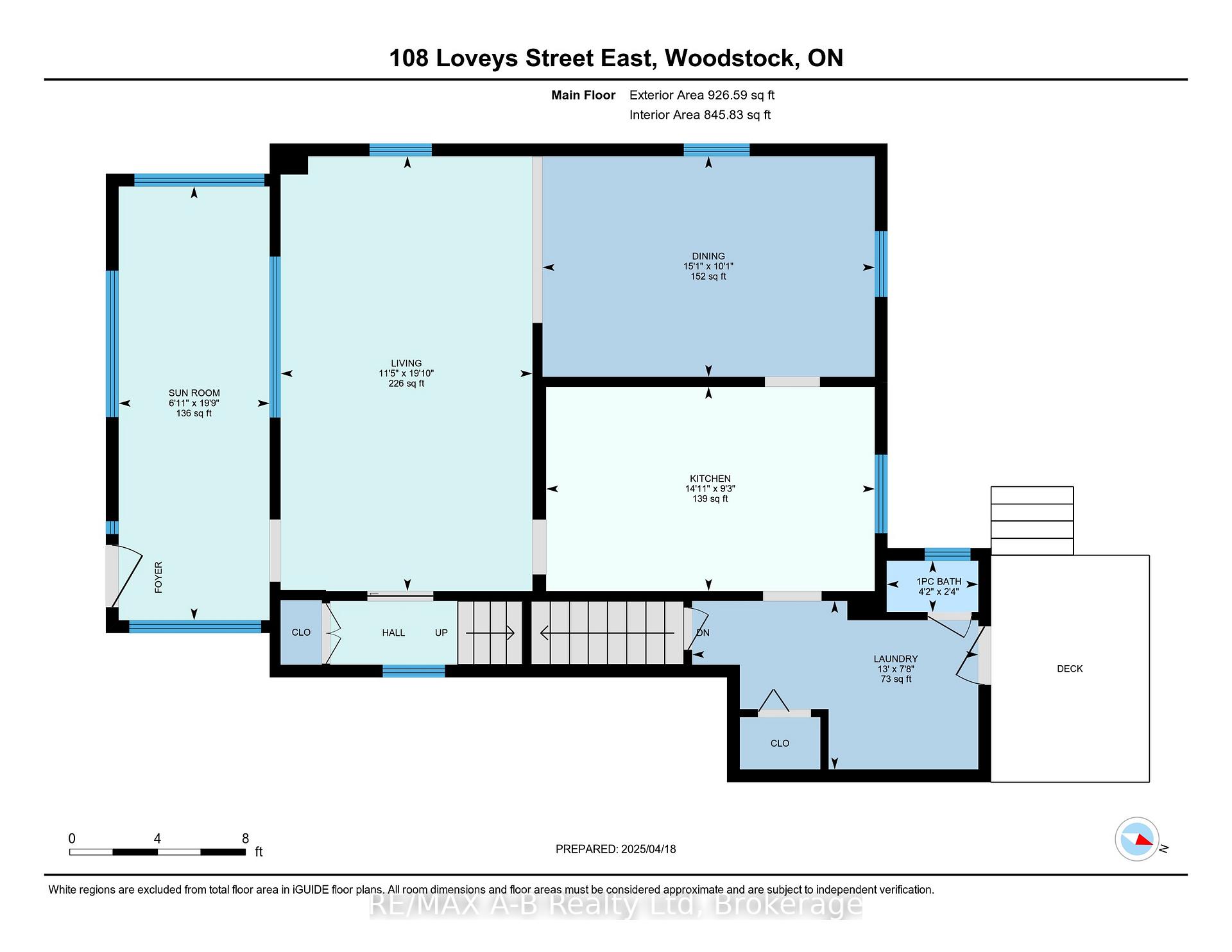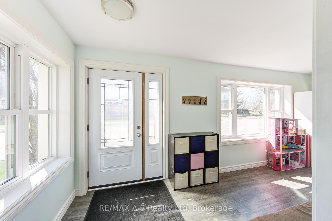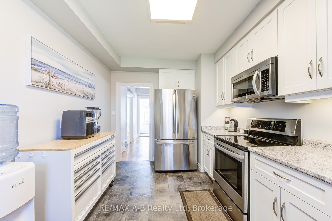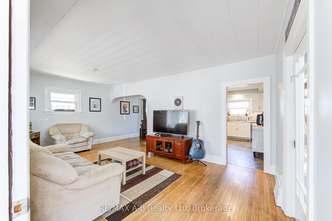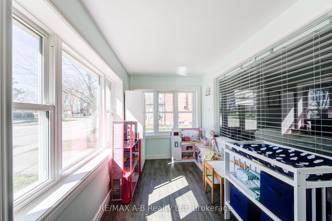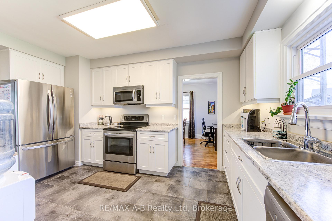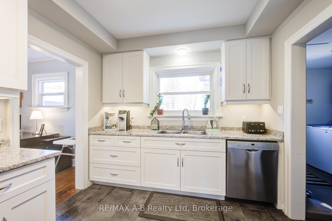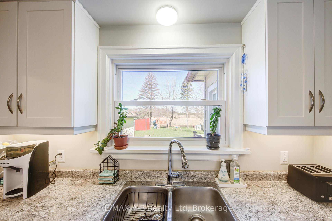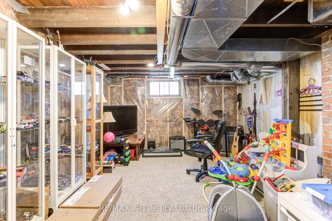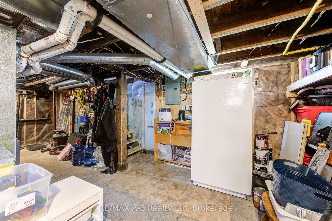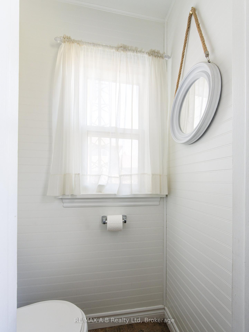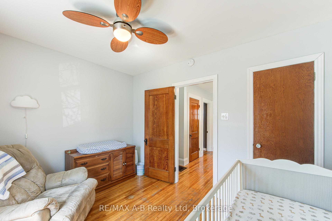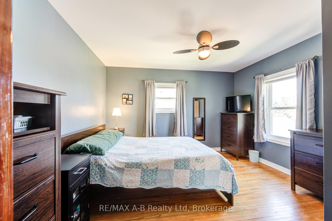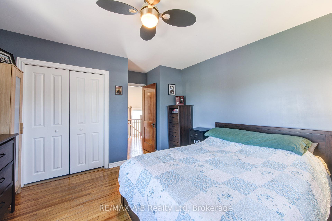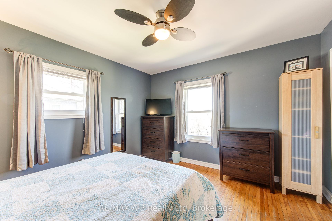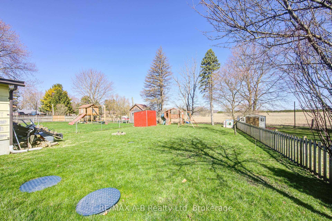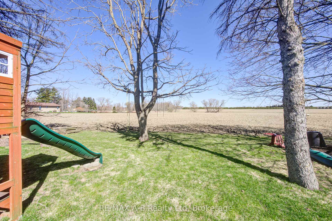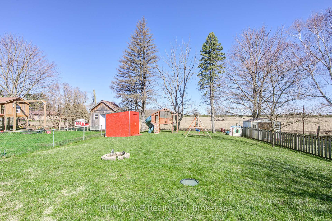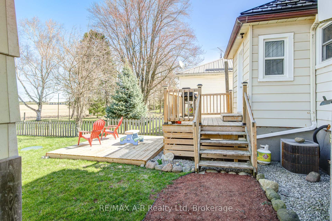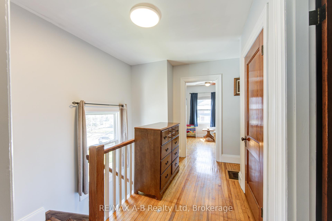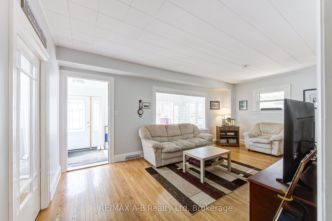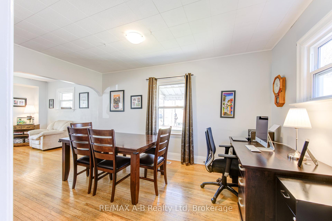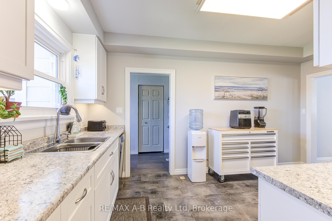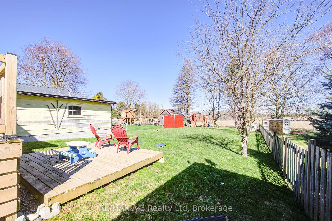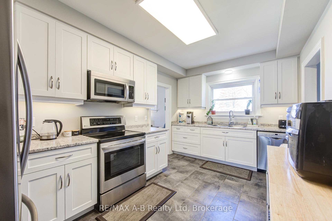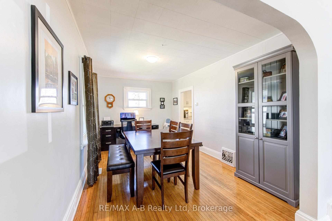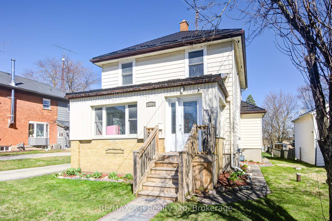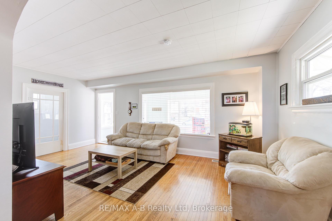$649,900
Available - For Sale
Listing ID: X12091587
108 Loveys Stre East , East Zorra-Tavistock, N0J 1L0, Oxford
| Deceptively spacious and full of charm, this updated 2-storey home is ideal for a growing family. Backing onto open farmland, it offers peaceful views, a large yard for kids and pets, and plenty of space both inside and out. The main floor features a bright, renovated kitchen (by Apple Homes, 2019), a cozy living area filled with natural light, and a convenient powder room. Upstairs offers 3 bedrooms and a full bath with heated floors. The basement is framed and ready for your finishing touches; great potential for a rec room or extra storage. Major updates include a new septic bed and holding tank (2021, value: $30,000), furnace (2020), and 100-amp electrical (2017) - no knob & tube in this house! The upper level was gutted, re-insulated, and drywalled while keeping original trim, combining character with comfort. Main and upper level windows were replaced between 2013 and 2021. A durable metal roof (2017) and garage roof (2019) add lasting value, and the detached garage includes 30-amp service, perfect for hobbies or storage. With modern upgrades, classic charm, and space to grow, this move-in ready home is perfect for family living. |
| Price | $649,900 |
| Taxes: | $2436.00 |
| Assessment Year: | 2024 |
| Occupancy: | Owner |
| Address: | 108 Loveys Stre East , East Zorra-Tavistock, N0J 1L0, Oxford |
| Directions/Cross Streets: | John St |
| Rooms: | 9 |
| Bedrooms: | 3 |
| Bedrooms +: | 0 |
| Family Room: | T |
| Basement: | Full, Unfinished |
| Level/Floor | Room | Length(ft) | Width(ft) | Descriptions | |
| Room 1 | Main | Living Ro | 19.78 | 11.45 | |
| Room 2 | Main | Dining Ro | 10.04 | 15.12 | |
| Room 3 | Main | Kitchen | 9.28 | 14.96 | |
| Room 4 | Main | Laundry | 7.68 | 13.02 | |
| Room 5 | Main | Bathroom | 2.33 | 4.17 | |
| Room 6 | Second | Primary B | 14.53 | 12.5 | |
| Room 7 | Second | Bedroom | 11.12 | 9.28 | |
| Room 8 | Second | Bedroom | 11.58 | 12.3 | |
| Room 9 | Second | Bathroom | 8.2 | 6.4 | 4 Pc Bath, Heated Floor |
| Washroom Type | No. of Pieces | Level |
| Washroom Type 1 | 4 | Second |
| Washroom Type 2 | 1 | Main |
| Washroom Type 3 | 0 | |
| Washroom Type 4 | 0 | |
| Washroom Type 5 | 0 |
| Total Area: | 0.00 |
| Approximatly Age: | 100+ |
| Property Type: | Detached |
| Style: | 2-Storey |
| Exterior: | Aluminum Siding, Vinyl Siding |
| Garage Type: | Detached |
| (Parking/)Drive: | Private |
| Drive Parking Spaces: | 3 |
| Park #1 | |
| Parking Type: | Private |
| Park #2 | |
| Parking Type: | Private |
| Pool: | None |
| Other Structures: | Garden Shed |
| Approximatly Age: | 100+ |
| Approximatly Square Footage: | 1100-1500 |
| CAC Included: | N |
| Water Included: | N |
| Cabel TV Included: | N |
| Common Elements Included: | N |
| Heat Included: | N |
| Parking Included: | N |
| Condo Tax Included: | N |
| Building Insurance Included: | N |
| Fireplace/Stove: | N |
| Heat Type: | Forced Air |
| Central Air Conditioning: | Central Air |
| Central Vac: | N |
| Laundry Level: | Syste |
| Ensuite Laundry: | F |
| Sewers: | Septic |
| Utilities-Cable: | A |
| Utilities-Hydro: | Y |
$
%
Years
This calculator is for demonstration purposes only. Always consult a professional
financial advisor before making personal financial decisions.
| Although the information displayed is believed to be accurate, no warranties or representations are made of any kind. |
| RE/MAX A-B Realty Ltd |
|
|

Ali Aliasgari
Broker
Dir:
416-904-9571
Bus:
905-507-4776
Fax:
905-507-4779
| Virtual Tour | Book Showing | Email a Friend |
Jump To:
At a Glance:
| Type: | Freehold - Detached |
| Area: | Oxford |
| Municipality: | East Zorra-Tavistock |
| Neighbourhood: | Hickson |
| Style: | 2-Storey |
| Approximate Age: | 100+ |
| Tax: | $2,436 |
| Beds: | 3 |
| Baths: | 2 |
| Fireplace: | N |
| Pool: | None |
Locatin Map:
Payment Calculator:

