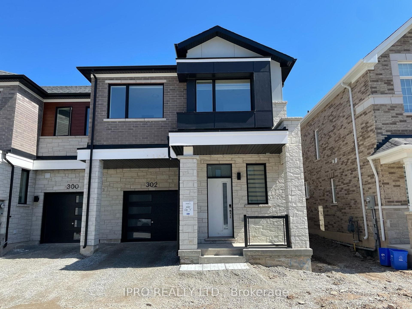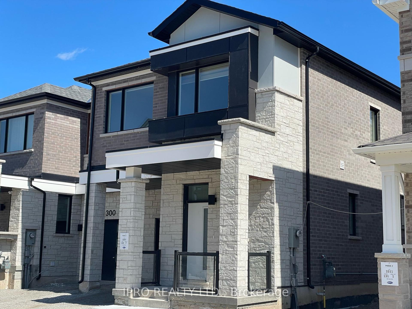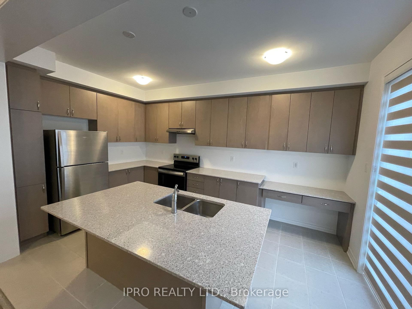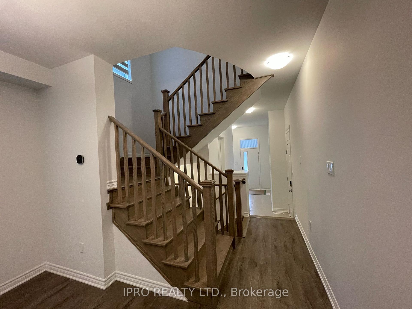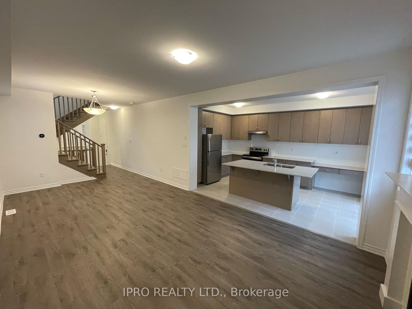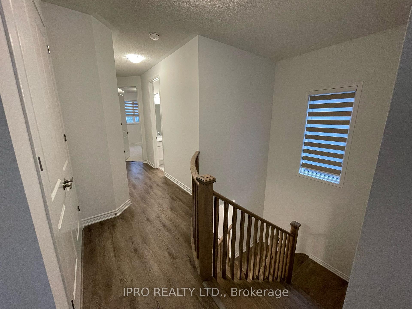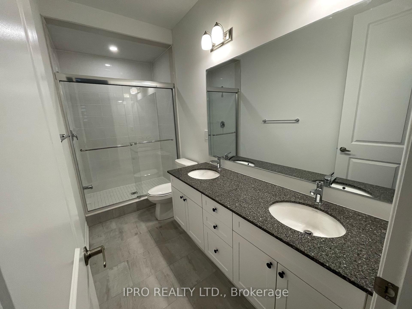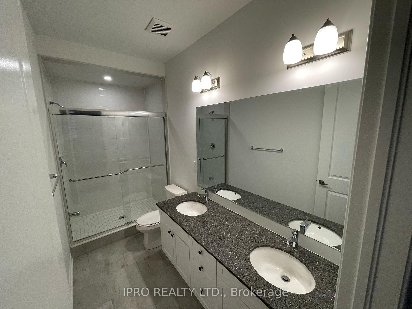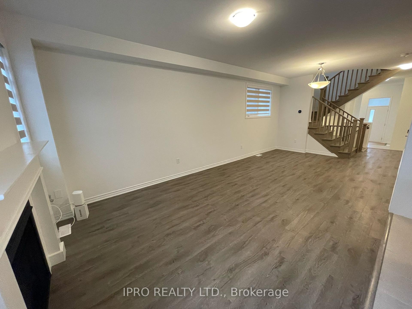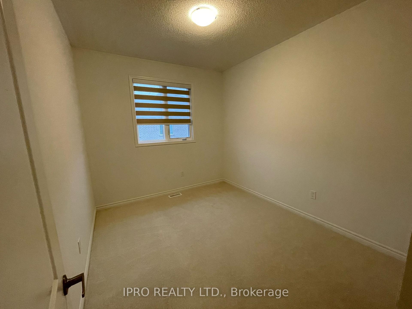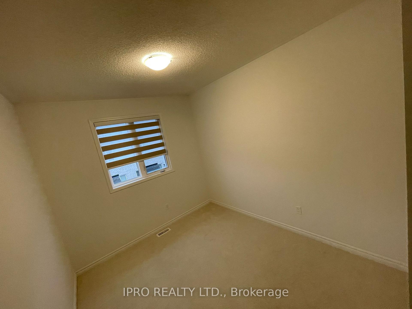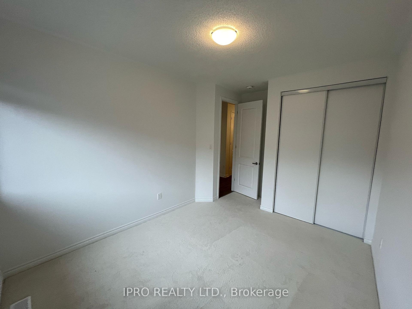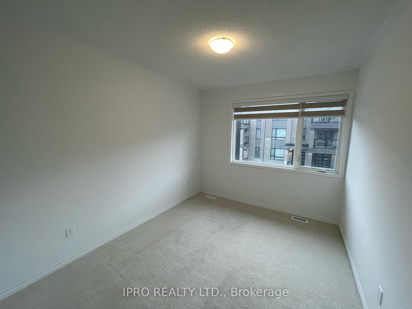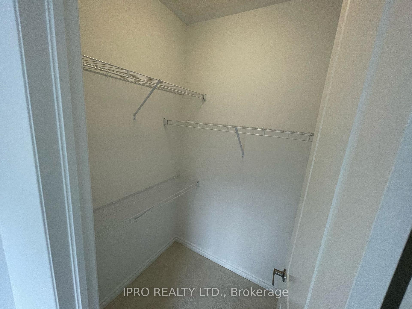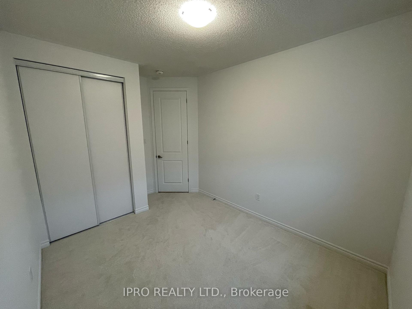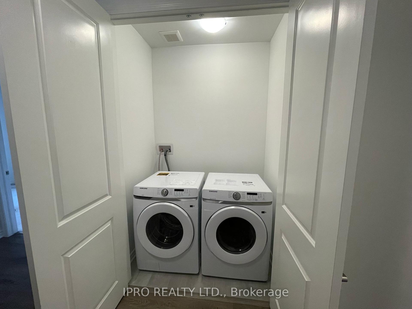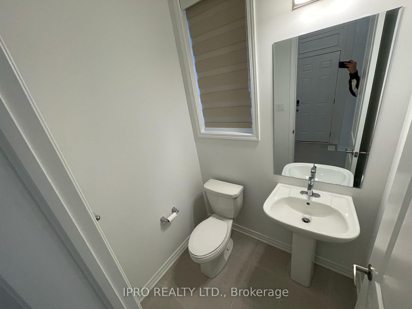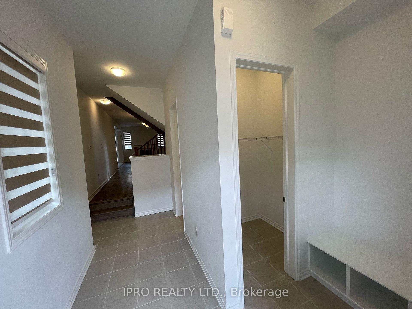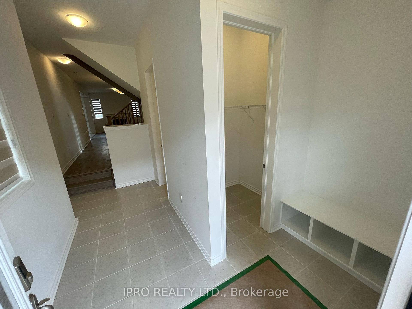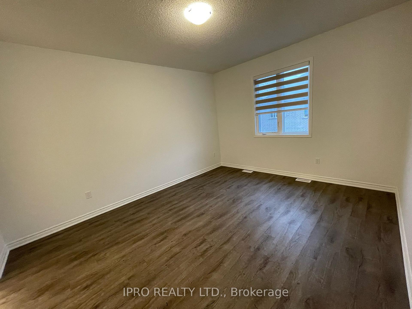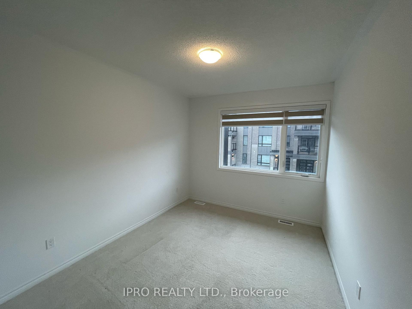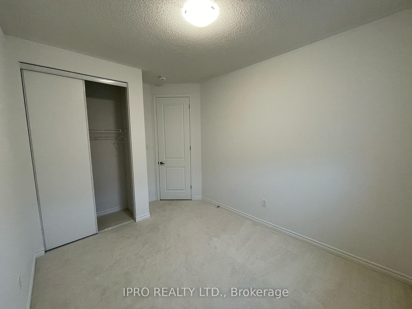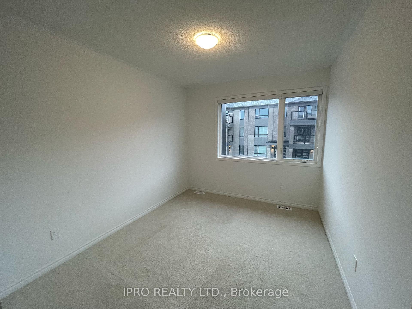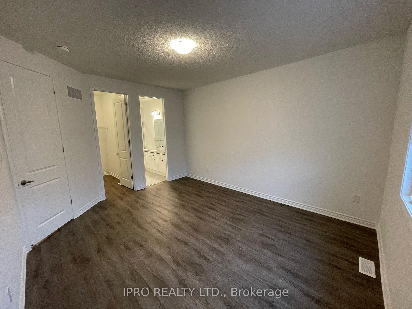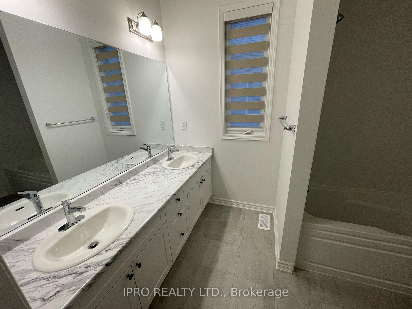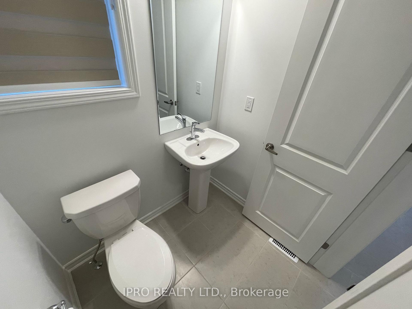$3,400
Available - For Rent
Listing ID: W12099772
302 Calla Poin , Milton, L9T 2X5, Halton
| Welcome to this Beautiful and Spacious Brand New 2 Storey Townhome perfectly situated in one of Milton's most sought-after communities. End Townhouse just like a Semi 4 Bedroom and 3 Bathroom approximate 1,938 Sq.Ft. is Available for Lease in a very Desirable Location of Milton. This Home offers 10ft Ceilings when entering the Foyer, 9ft Ceiling on both Main and 2nd Floor, Open Concept Great Room combined with Dining Room with Gas Fireplace, Spacious Upgraded Kitchen with Granite Countertop/Stainless Steel Appliances, Breakfast combine with Granite Counters and Double Sink. Two Good Size Bedrooms with Closet and 4pc Bath with Upgraded Double Sink, Laundry on 2nd Floor, A/C, Furnace and Hot Water Tank (Owned). Minutes to Milton Hospital, Public Transit, Schools, Parks and Milton Mall. Easy Access to Hwy 401, 407, 403 and QEW. Near Mattamy National Cycling Centre (Velodrome). Future Ready Location near Conestoga College and Wilfred Laurier University Campuses. Don't Miss Out on this Rare Opportunity to rent a Brand New Home in an Unbeatable Location. |
| Price | $3,400 |
| Taxes: | $0.00 |
| Payment Frequency: | Monthly |
| Payment Method: | Cheque |
| Rental Application Required: | T |
| Deposit Required: | True |
| Credit Check: | T |
| Employment Letter | T |
| References Required: | T |
| Occupancy: | Vacant |
| Address: | 302 Calla Poin , Milton, L9T 2X5, Halton |
| Directions/Cross Streets: | Tremaine and Savoline |
| Rooms: | 8 |
| Bedrooms: | 4 |
| Bedrooms +: | 0 |
| Family Room: | T |
| Basement: | Unfinished |
| Furnished: | Unfu |
| Level/Floor | Room | Length(ft) | Width(ft) | Descriptions | |
| Room 1 | Main | Great Roo | 13.97 | 11.78 | Laminate, Combined w/Dining, Gas Fireplace |
| Room 2 | Main | Dining Ro | 13.97 | 11.68 | Laminate, Combined w/Great Rm, Window |
| Room 3 | Main | Kitchen | 15.58 | 10.59 | Ceramic Floor, Quartz Counter, Stainless Steel Appl |
| Room 4 | Main | Breakfast | 15.58 | 10.89 | Ceramic Floor, Combined w/Kitchen, W/O To Yard |
| Room 5 | Second | Primary B | 15.09 | 14.99 | Laminate, Walk-In Closet(s), 5 Pc Ensuite |
| Room 6 | Second | Bedroom 2 | 12.99 | 11.58 | Walk-In Closet(s), Window |
| Room 7 | Second | Bedroom 3 | 12.17 | 10.36 | Closet, Window |
| Room 8 | Second | Bedroom 4 | 12.2 | 10.36 | Closet |
| Washroom Type | No. of Pieces | Level |
| Washroom Type 1 | 2 | Ground |
| Washroom Type 2 | 5 | Second |
| Washroom Type 3 | 4 | Second |
| Washroom Type 4 | 0 | |
| Washroom Type 5 | 0 |
| Total Area: | 0.00 |
| Property Type: | Att/Row/Townhouse |
| Style: | 2-Storey |
| Exterior: | Brick, Brick Front |
| Garage Type: | Built-In |
| Drive Parking Spaces: | 2 |
| Pool: | None |
| Private Entrance: | T |
| Laundry Access: | Laundry Close |
| Approximatly Square Footage: | 1500-2000 |
| Property Features: | Clear View, Hospital |
| CAC Included: | N |
| Water Included: | N |
| Cabel TV Included: | N |
| Common Elements Included: | N |
| Heat Included: | N |
| Parking Included: | Y |
| Condo Tax Included: | N |
| Building Insurance Included: | N |
| Fireplace/Stove: | Y |
| Heat Type: | Forced Air |
| Central Air Conditioning: | Central Air |
| Central Vac: | N |
| Laundry Level: | Syste |
| Ensuite Laundry: | F |
| Sewers: | Sewer |
| Although the information displayed is believed to be accurate, no warranties or representations are made of any kind. |
| IPRO REALTY LTD. |
|
|

Ali Aliasgari
Broker
Dir:
416-904-9571
Bus:
905-507-4776
Fax:
905-507-4779
| Book Showing | Email a Friend |
Jump To:
At a Glance:
| Type: | Freehold - Att/Row/Townhouse |
| Area: | Halton |
| Municipality: | Milton |
| Neighbourhood: | 1039 - MI Rural Milton |
| Style: | 2-Storey |
| Beds: | 4 |
| Baths: | 3 |
| Fireplace: | Y |
| Pool: | None |
Locatin Map:

