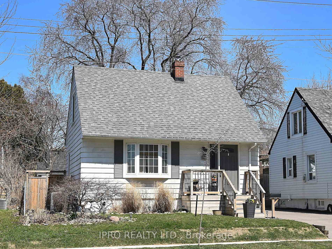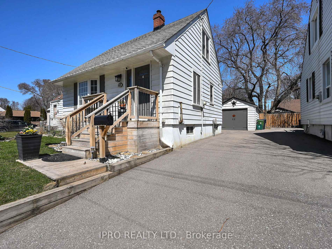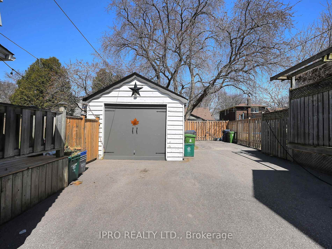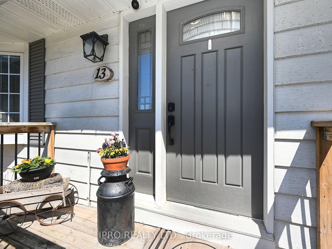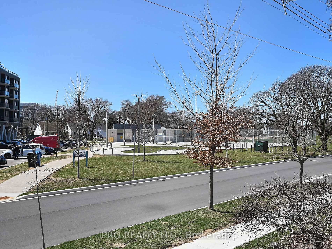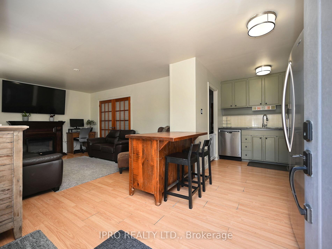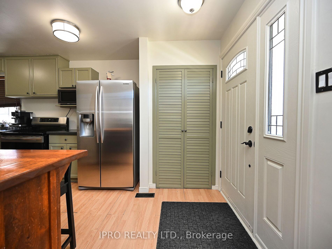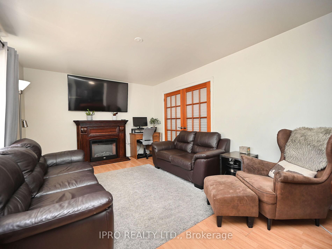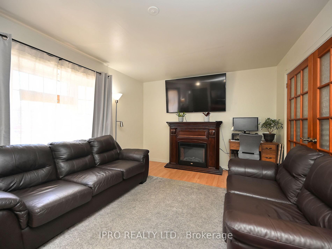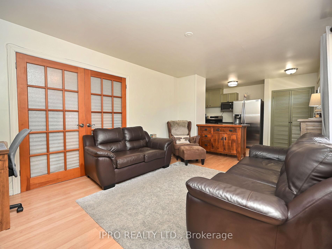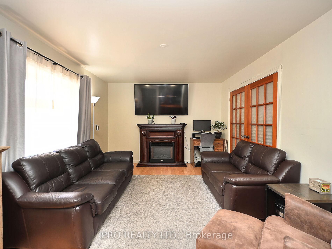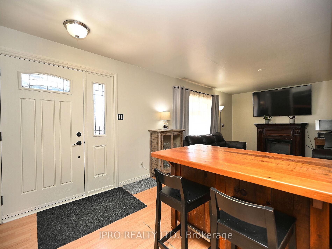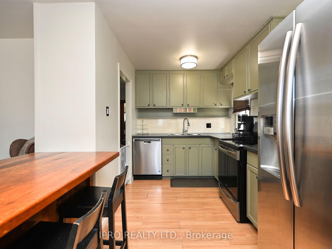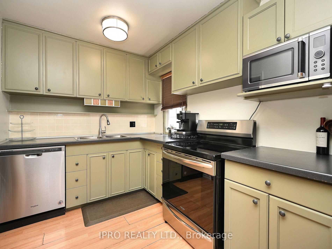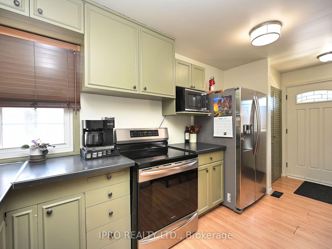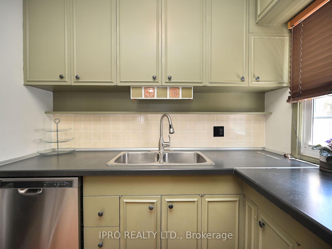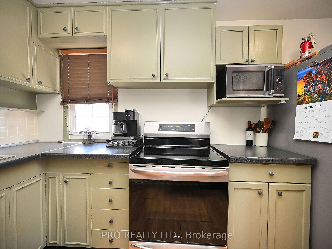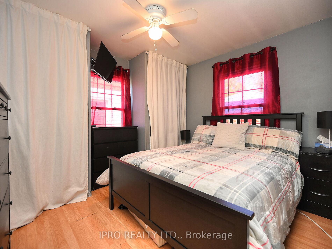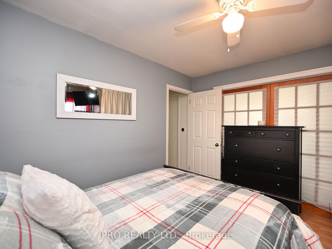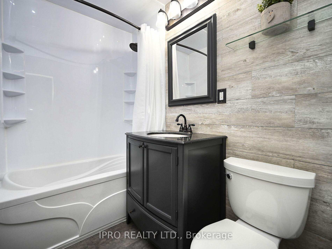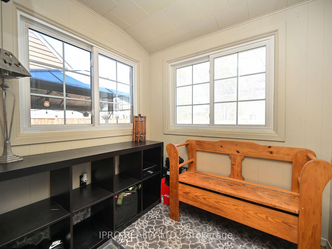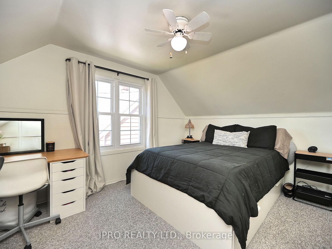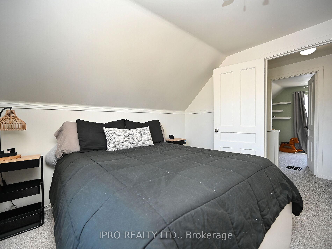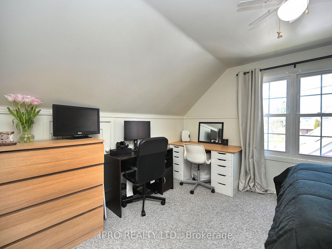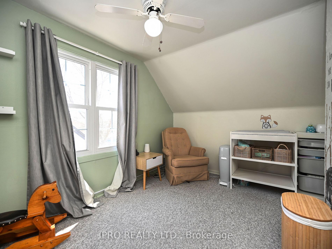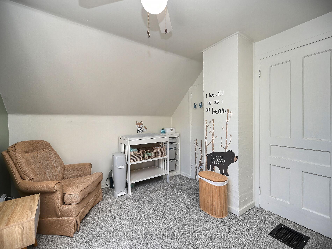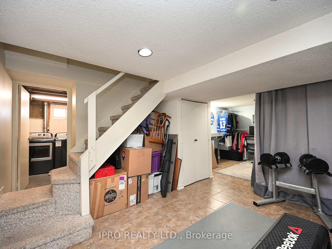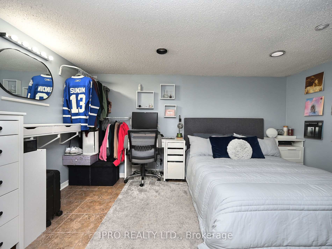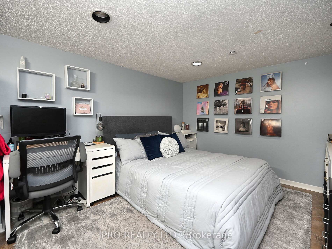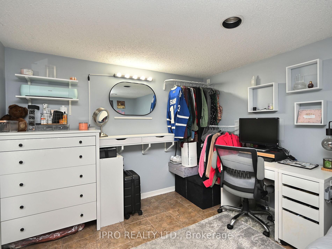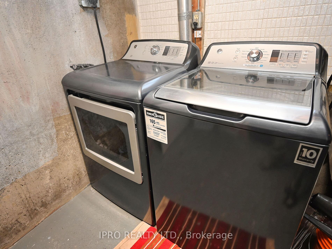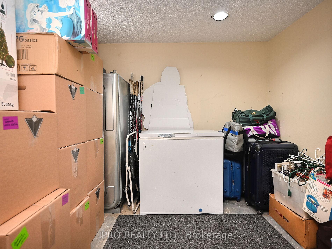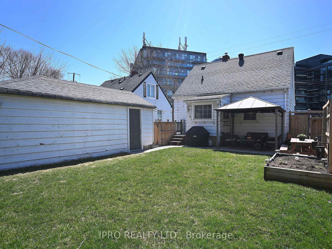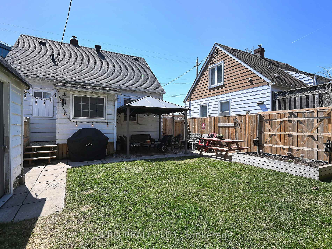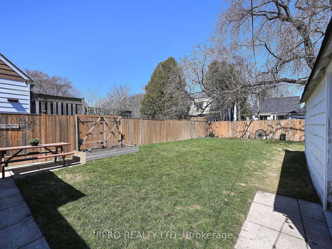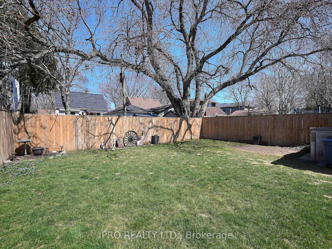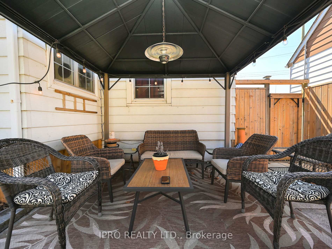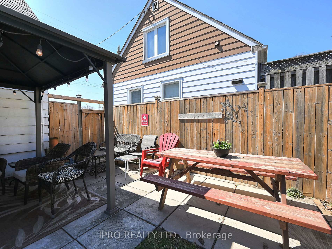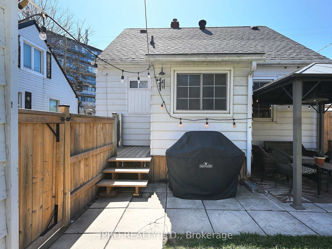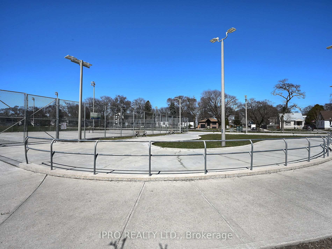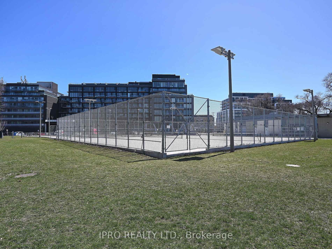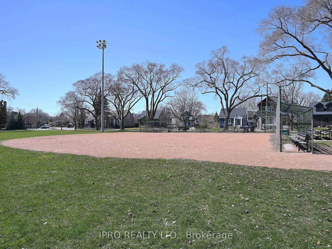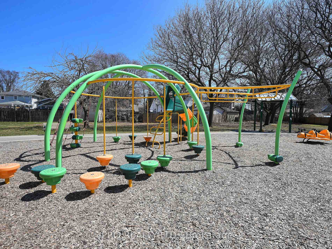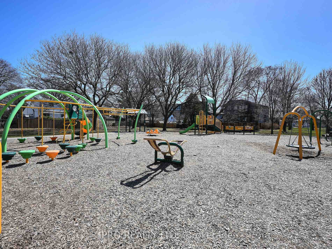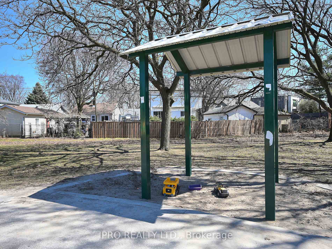$999,000
Available - For Sale
Listing ID: W12099024
13 Avon Park Driv , Toronto, M8Z 3X3, Toronto
| Location! Location! Charming home in Queensway Village. Located close to everything. Walk to shopping, parks, transit, rec centre, ball diamond, easy highway access for short drive to Downtown. Newly fenced in private backyard with patio. Single car garage with ample parking at the house and nearby. Many upgrades in this total charmer of a house. Come see for yourself No disappointment here! |
| Price | $999,000 |
| Taxes: | $4070.00 |
| Assessment Year: | 2024 |
| Occupancy: | Owner |
| Address: | 13 Avon Park Driv , Toronto, M8Z 3X3, Toronto |
| Directions/Cross Streets: | Queensway /Royal York |
| Rooms: | 5 |
| Rooms +: | 2 |
| Bedrooms: | 3 |
| Bedrooms +: | 1 |
| Family Room: | F |
| Basement: | Full, Finished |
| Level/Floor | Room | Length(ft) | Width(ft) | Descriptions | |
| Room 1 | Main | Kitchen | 16.07 | 7.48 | |
| Room 2 | Main | Living Ro | 16.37 | 11.28 | French Doors, Electric Fireplace |
| Room 3 | Main | Primary B | 11.58 | 7.97 | His and Hers Closets, Overlooks Backyard, French Doors |
| Room 4 | Second | Bedroom 2 | 13.58 | 10.79 | Closet |
| Room 5 | Second | Bedroom 3 | 13.48 | 10.27 | Closet |
| Room 6 | Main | Mud Room | 6.69 | 5.87 | |
| Room 7 | Basement | Recreatio | 10.99 | 10.07 | |
| Room 8 | Basement | Bedroom | 13.09 | 9.58 | |
| Room 9 | Basement | Other | 10.17 | 8.17 | |
| Room 10 | Basement | Laundry | 11.38 | 10.5 |
| Washroom Type | No. of Pieces | Level |
| Washroom Type 1 | 4 | Ground |
| Washroom Type 2 | 0 | |
| Washroom Type 3 | 0 | |
| Washroom Type 4 | 0 | |
| Washroom Type 5 | 0 |
| Total Area: | 0.00 |
| Approximatly Age: | 51-99 |
| Property Type: | Detached |
| Style: | 1 1/2 Storey |
| Exterior: | Aluminum Siding |
| Garage Type: | Detached |
| (Parking/)Drive: | Mutual |
| Drive Parking Spaces: | 2 |
| Park #1 | |
| Parking Type: | Mutual |
| Park #2 | |
| Parking Type: | Mutual |
| Pool: | None |
| Other Structures: | Fence - Full |
| Approximatly Age: | 51-99 |
| Approximatly Square Footage: | 1100-1500 |
| Property Features: | Fenced Yard, Park |
| CAC Included: | N |
| Water Included: | N |
| Cabel TV Included: | N |
| Common Elements Included: | N |
| Heat Included: | N |
| Parking Included: | N |
| Condo Tax Included: | N |
| Building Insurance Included: | N |
| Fireplace/Stove: | Y |
| Heat Type: | Forced Air |
| Central Air Conditioning: | Central Air |
| Central Vac: | N |
| Laundry Level: | Syste |
| Ensuite Laundry: | F |
| Sewers: | Sewer |
$
%
Years
This calculator is for demonstration purposes only. Always consult a professional
financial advisor before making personal financial decisions.
| Although the information displayed is believed to be accurate, no warranties or representations are made of any kind. |
| IPRO REALTY LTD. |
|
|

Ali Aliasgari
Broker
Dir:
416-904-9571
Bus:
905-507-4776
Fax:
905-507-4779
| Virtual Tour | Book Showing | Email a Friend |
Jump To:
At a Glance:
| Type: | Freehold - Detached |
| Area: | Toronto |
| Municipality: | Toronto W07 |
| Neighbourhood: | Stonegate-Queensway |
| Style: | 1 1/2 Storey |
| Approximate Age: | 51-99 |
| Tax: | $4,070 |
| Beds: | 3+1 |
| Baths: | 1 |
| Fireplace: | Y |
| Pool: | None |
Locatin Map:
Payment Calculator:


