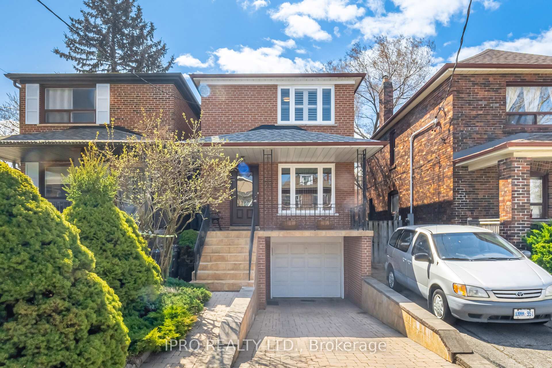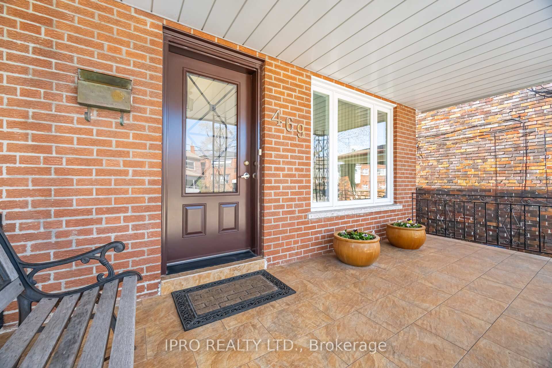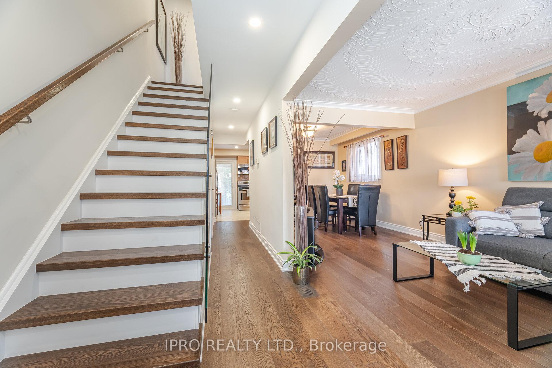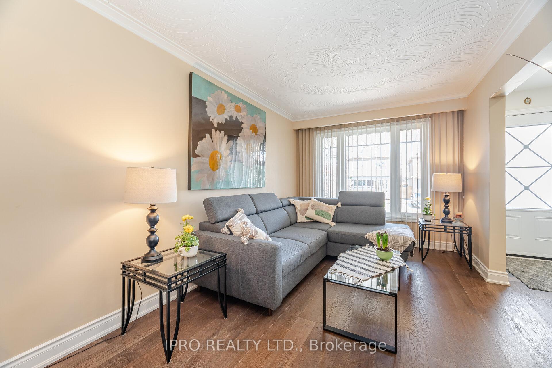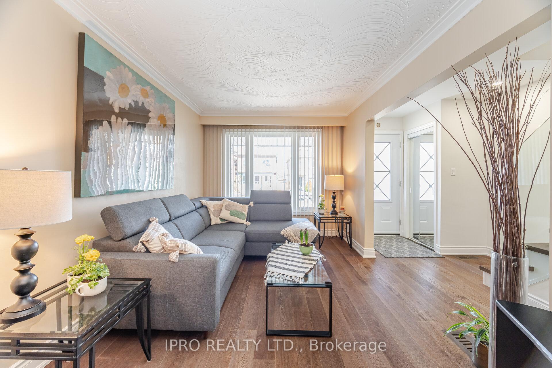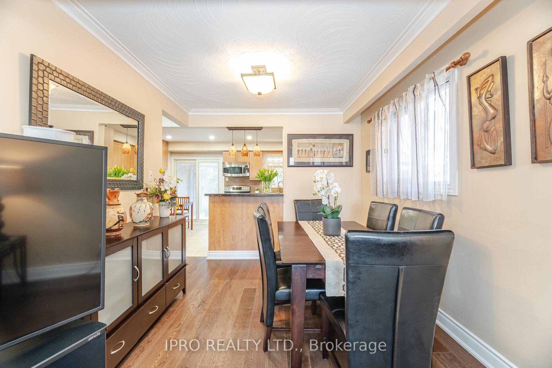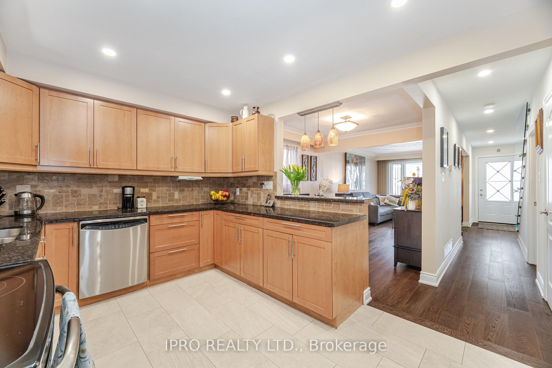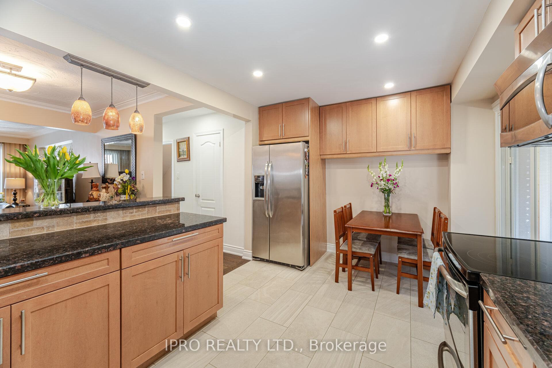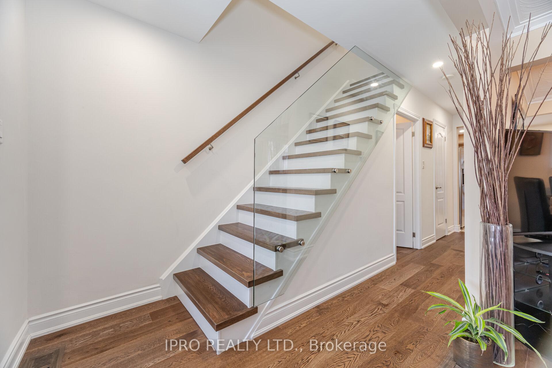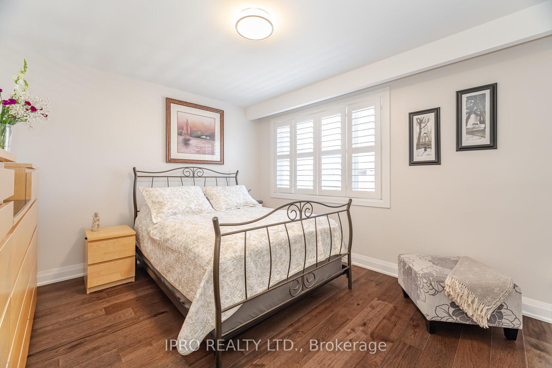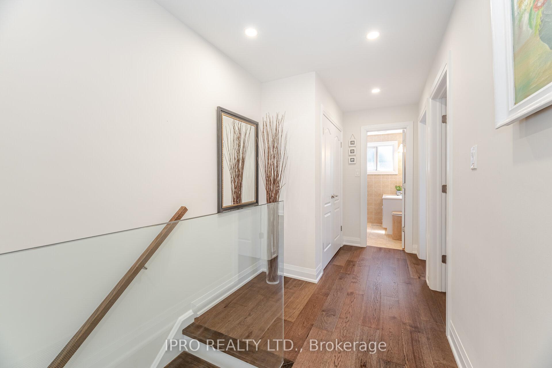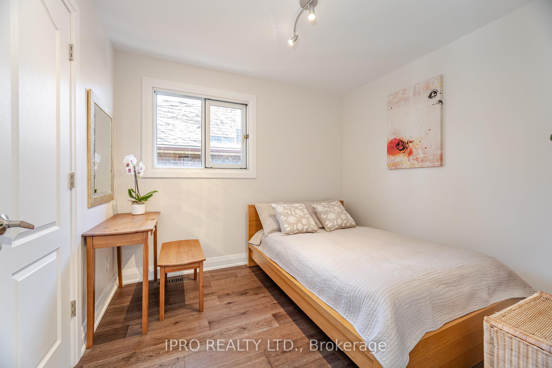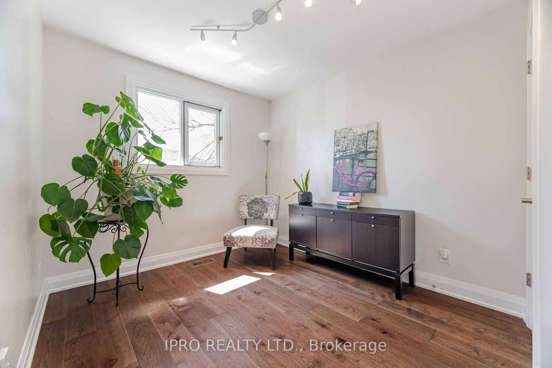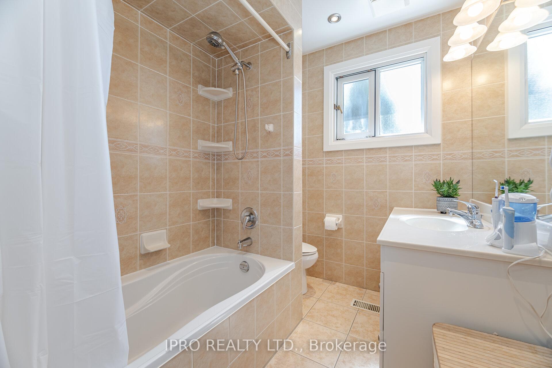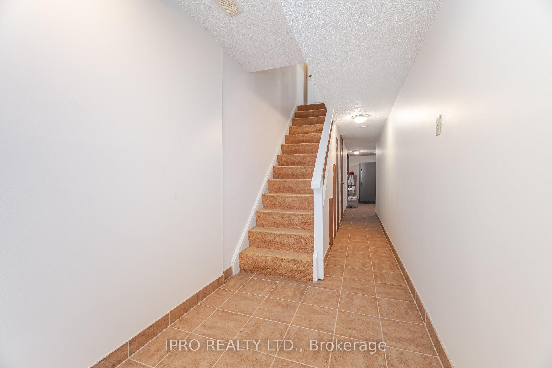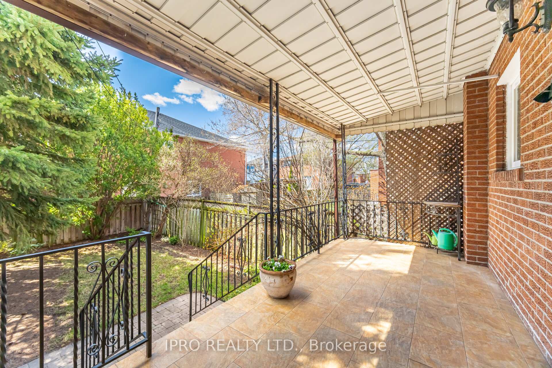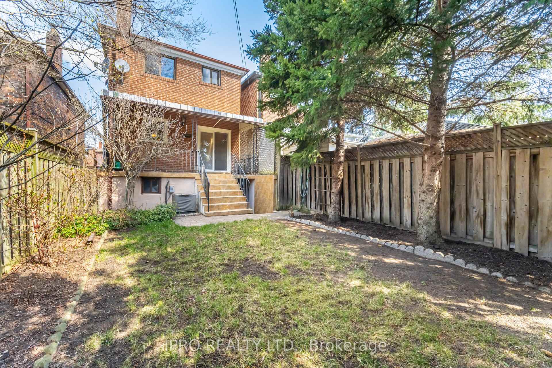$1,450,000
Available - For Sale
Listing ID: W12098263
469 St Johns Road , Toronto, M6S 2L4, Toronto
| It is a Real Gem, meticulously maintained 3 Bedroom Detached Home in high demand Runnymede - Bloor West Village area. It features beautiful matte finish engineered hardwood floors throughout , modern staircase with glass railings, newer frames and doors all updates only 5 years new , Kitchen with direct access to patio and green garden , private backyard offers you lovely surrounding for summer gatherings with family and friends , trees and bushes create Muskoka vibe , 3 parking spots always super bonus in the busy city. Finished basement offers ample storage space and separate entrance, spacious cold room. Located in family friendly neighborhood close to good schools, great shops and restaurants of Vibrant Bloor West Village ,Baby Point and Junction , 10 min walk to Subway, TTC at your door steps, 5 min to Humber River and it's trails. |
| Price | $1,450,000 |
| Taxes: | $5409.00 |
| Occupancy: | Owner |
| Address: | 469 St Johns Road , Toronto, M6S 2L4, Toronto |
| Directions/Cross Streets: | Jane St and Annette St |
| Rooms: | 6 |
| Bedrooms: | 3 |
| Bedrooms +: | 0 |
| Family Room: | F |
| Basement: | Separate Ent, Finished |
| Level/Floor | Room | Length(ft) | Width(ft) | Descriptions | |
| Room 1 | Ground | Living Ro | 19.02 | 9.09 | Combined w/Dining, Hardwood Floor |
| Room 2 | Ground | Dining Ro | 19.02 | 9.09 | Combined w/Living, Hardwood Floor |
| Room 3 | Ground | Kitchen | 15.68 | 9.74 | Overlooks Dining, Granite Counters, Ceramic Floor |
| Room 4 | Second | Primary B | 12.99 | 11.09 | Large Closet, Hardwood Floor |
| Room 5 | Second | Bedroom 2 | 9.84 | 8.86 | Closet, Hardwood Floor |
| Room 6 | Second | Bedroom 3 | 9.84 | 8.86 | Closet, Hardwood Floor |
| Room 7 | Basement | Laundry | 13.32 | 12.6 | Window, Ceramic Floor |
| Room 8 | Basement | Cold Room | 11.68 | 5.84 |
| Washroom Type | No. of Pieces | Level |
| Washroom Type 1 | 2 | Ground |
| Washroom Type 2 | 4 | Second |
| Washroom Type 3 | 3 | Basement |
| Washroom Type 4 | 0 | |
| Washroom Type 5 | 0 |
| Total Area: | 0.00 |
| Approximatly Age: | 31-50 |
| Property Type: | Detached |
| Style: | 2-Storey |
| Exterior: | Brick |
| Garage Type: | Built-In |
| (Parking/)Drive: | Private |
| Drive Parking Spaces: | 2 |
| Park #1 | |
| Parking Type: | Private |
| Park #2 | |
| Parking Type: | Private |
| Pool: | None |
| Approximatly Age: | 31-50 |
| Approximatly Square Footage: | 1100-1500 |
| Property Features: | Fenced Yard, Library |
| CAC Included: | N |
| Water Included: | N |
| Cabel TV Included: | N |
| Common Elements Included: | N |
| Heat Included: | N |
| Parking Included: | N |
| Condo Tax Included: | N |
| Building Insurance Included: | N |
| Fireplace/Stove: | N |
| Heat Type: | Forced Air |
| Central Air Conditioning: | Central Air |
| Central Vac: | N |
| Laundry Level: | Syste |
| Ensuite Laundry: | F |
| Sewers: | Sewer |
$
%
Years
This calculator is for demonstration purposes only. Always consult a professional
financial advisor before making personal financial decisions.
| Although the information displayed is believed to be accurate, no warranties or representations are made of any kind. |
| IPRO REALTY LTD. |
|
|

Ali Aliasgari
Broker
Dir:
416-904-9571
Bus:
905-507-4776
Fax:
905-507-4779
| Virtual Tour | Book Showing | Email a Friend |
Jump To:
At a Glance:
| Type: | Freehold - Detached |
| Area: | Toronto |
| Municipality: | Toronto W02 |
| Neighbourhood: | Runnymede-Bloor West Village |
| Style: | 2-Storey |
| Approximate Age: | 31-50 |
| Tax: | $5,409 |
| Beds: | 3 |
| Baths: | 3 |
| Fireplace: | N |
| Pool: | None |
Locatin Map:
Payment Calculator:

