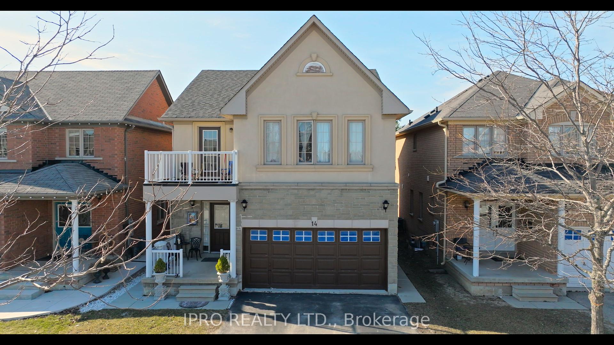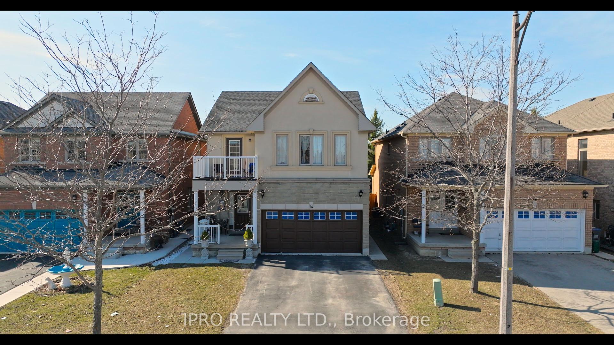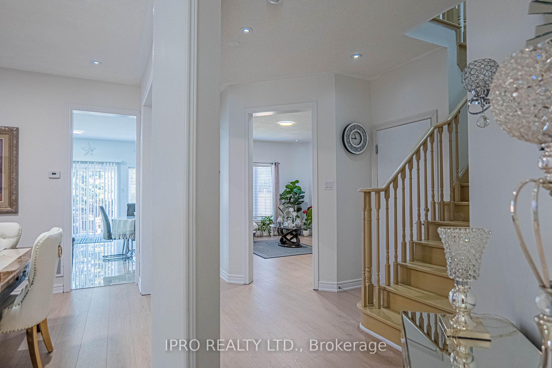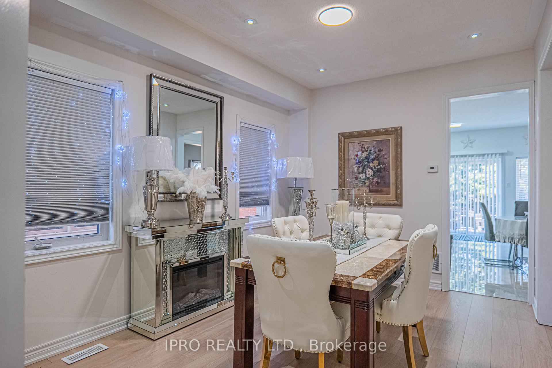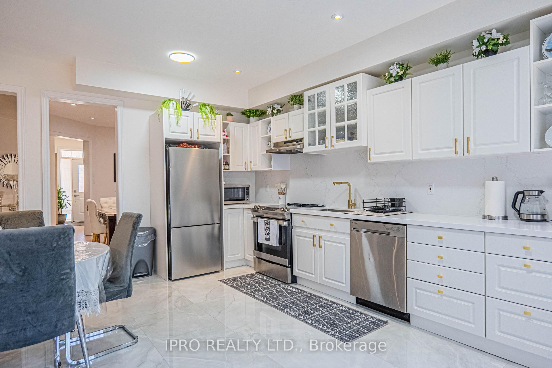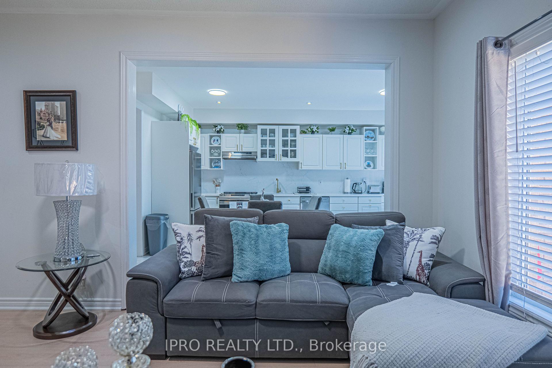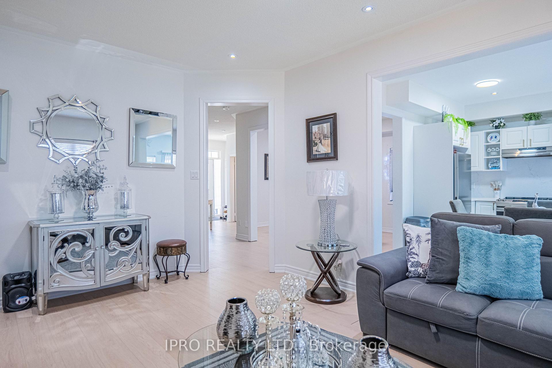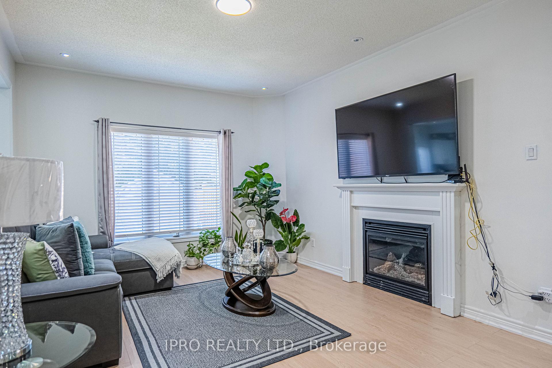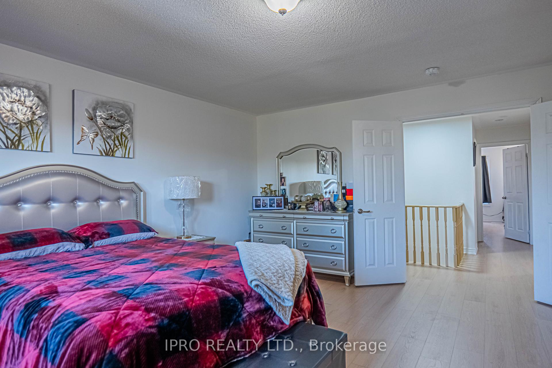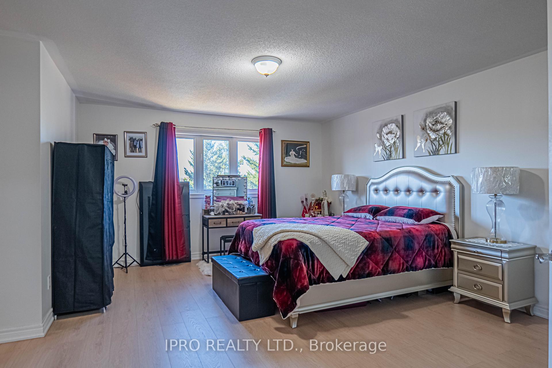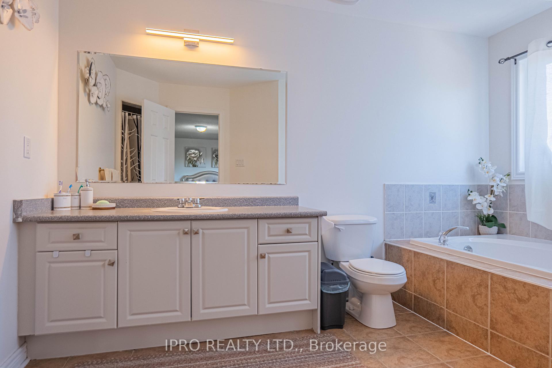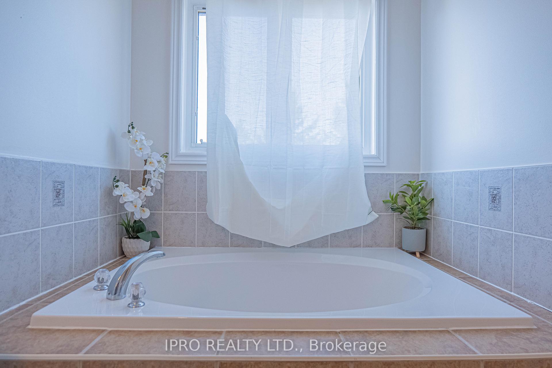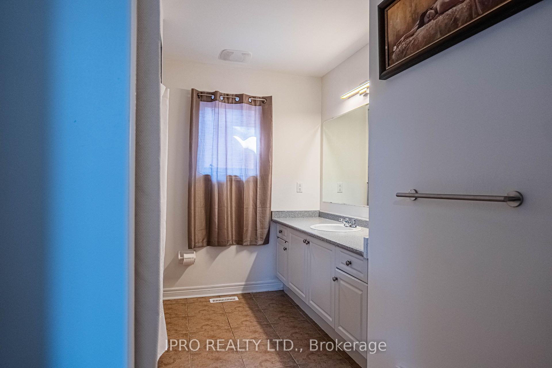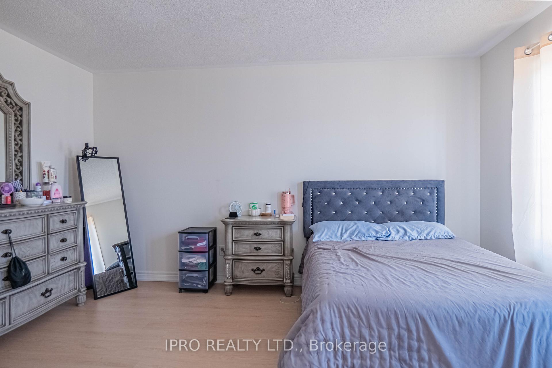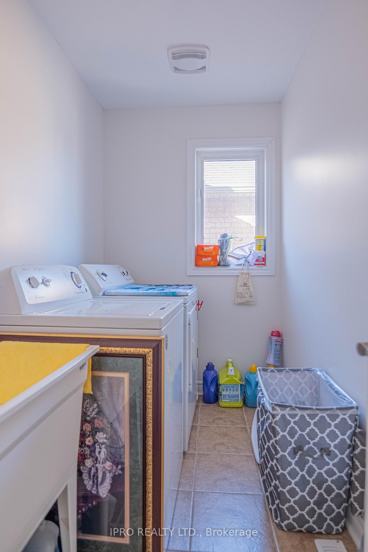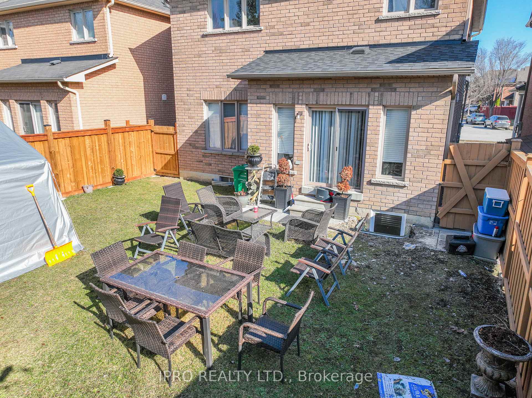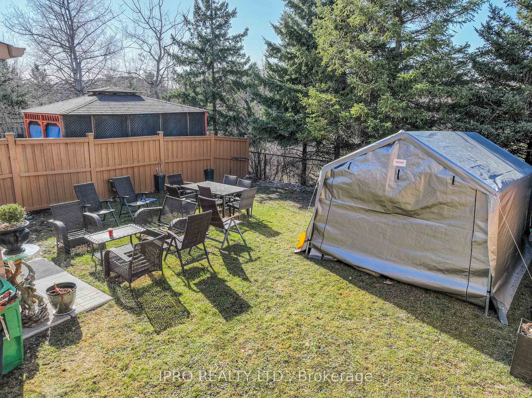$3,400
Available - For Rent
Listing ID: W12098240
14 Vanwood Cres , Brampton, L6P 2X4, Peel
| This home is located in the Vales of Castlemore, a great community in Brampton. It offers good privacy with no houses directly behind it. Inside, you'll find a spacious, open-concept layout with high ceilings and plenty of light. The kitchen has been updated with quartz countertops and extra storage. All bedrooms are large and bright. The laundry room is conveniently located on the second floor. The backyard is private and has a newer fence, good for barbecues and outdoor gatherings. A new roof, installed less than six months ago, and a newer fence. This home is ready to move into. It's close to big-box stores, supermarkets, restaurants, reputable schools, highways 407 and 427, and Pearson Airport. This home would be perfect for families looking for space and privacy with easy access to everything. |
| Price | $3,400 |
| Taxes: | $0.00 |
| Occupancy: | Tenant |
| Address: | 14 Vanwood Cres , Brampton, L6P 2X4, Peel |
| Directions/Cross Streets: | Airport Rd/Humberwest Pkwy |
| Rooms: | 7 |
| Bedrooms: | 3 |
| Bedrooms +: | 0 |
| Family Room: | T |
| Basement: | Other |
| Furnished: | Unfu |
| Level/Floor | Room | Length(ft) | Width(ft) | Descriptions | |
| Room 1 | Main | Living Ro | 12.6 | 17.29 | |
| Room 2 | Main | Dining Ro | 10.79 | 14.79 | |
| Room 3 | Main | Kitchen | 14.17 | 17.88 | |
| Room 4 | Second | Primary B | 16.27 | 17.29 | |
| Room 5 | Second | Bedroom 2 | 13.09 | 15.97 | |
| Room 6 | Second | Bedroom 3 | 14.6 | 14.6 | |
| Room 7 | Second | Laundry | 9.87 | 4.69 |
| Washroom Type | No. of Pieces | Level |
| Washroom Type 1 | 2 | Main |
| Washroom Type 2 | 3 | Second |
| Washroom Type 3 | 4 | Second |
| Washroom Type 4 | 0 | |
| Washroom Type 5 | 0 |
| Total Area: | 0.00 |
| Approximatly Age: | 16-30 |
| Property Type: | Detached |
| Style: | 2-Storey |
| Exterior: | Brick |
| Garage Type: | Built-In |
| (Parking/)Drive: | Private Do |
| Drive Parking Spaces: | 2 |
| Park #1 | |
| Parking Type: | Private Do |
| Park #2 | |
| Parking Type: | Private Do |
| Pool: | None |
| Private Entrance: | T |
| Laundry Access: | In-Suite Laun |
| Approximatly Age: | 16-30 |
| Approximatly Square Footage: | 2000-2500 |
| CAC Included: | N |
| Water Included: | N |
| Cabel TV Included: | N |
| Common Elements Included: | N |
| Heat Included: | N |
| Parking Included: | Y |
| Condo Tax Included: | N |
| Building Insurance Included: | N |
| Fireplace/Stove: | Y |
| Heat Type: | Forced Air |
| Central Air Conditioning: | Central Air |
| Central Vac: | N |
| Laundry Level: | Syste |
| Ensuite Laundry: | F |
| Sewers: | Sewer |
| Although the information displayed is believed to be accurate, no warranties or representations are made of any kind. |
| IPRO REALTY LTD. |
|
|

Ali Aliasgari
Broker
Dir:
416-904-9571
Bus:
905-507-4776
Fax:
905-507-4779
| Book Showing | Email a Friend |
Jump To:
At a Glance:
| Type: | Freehold - Detached |
| Area: | Peel |
| Municipality: | Brampton |
| Neighbourhood: | Vales of Castlemore |
| Style: | 2-Storey |
| Approximate Age: | 16-30 |
| Beds: | 3 |
| Baths: | 3 |
| Fireplace: | Y |
| Pool: | None |
Locatin Map:

