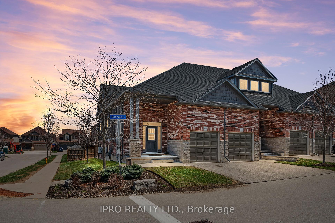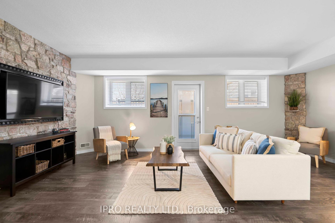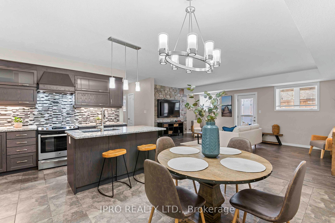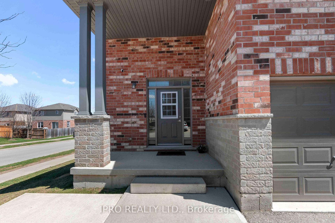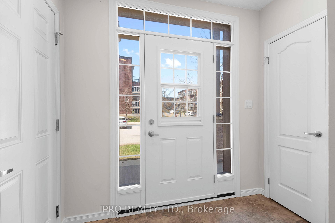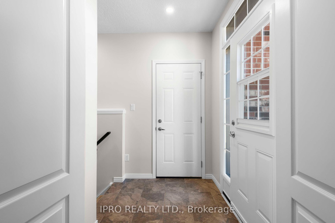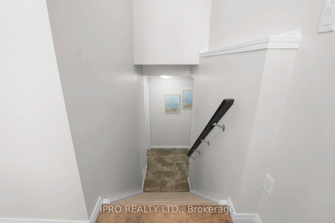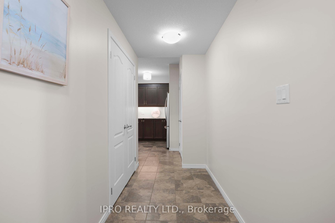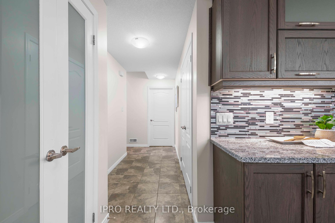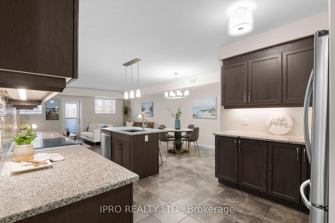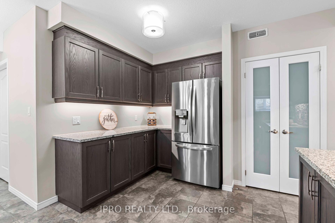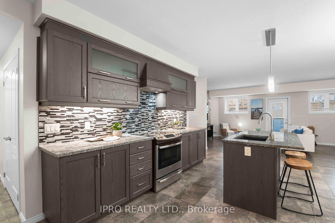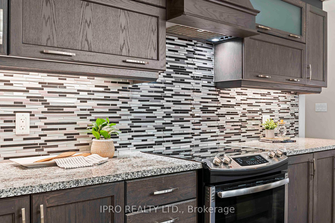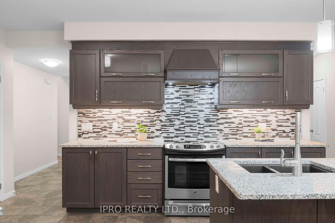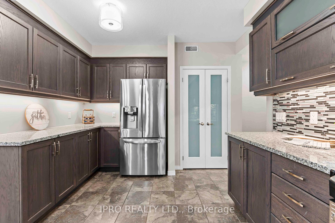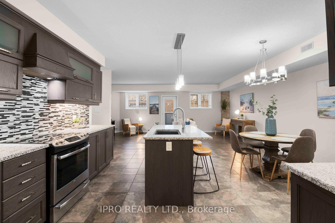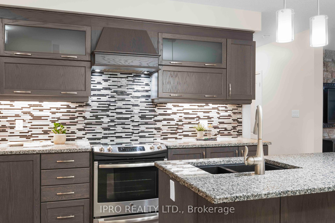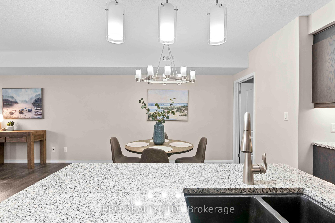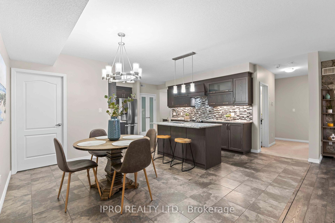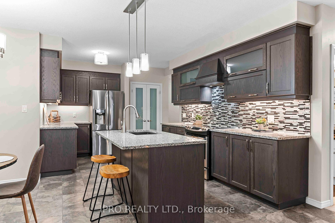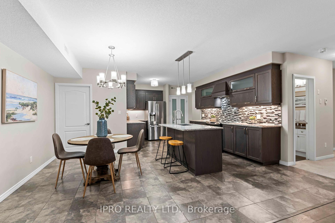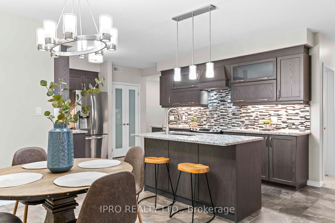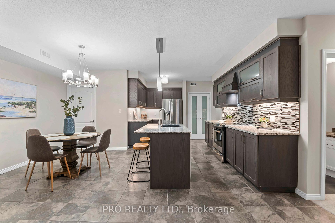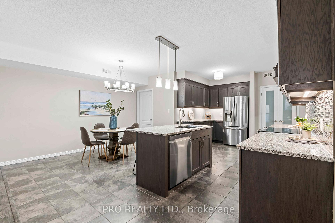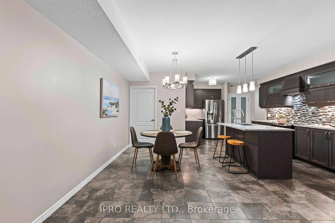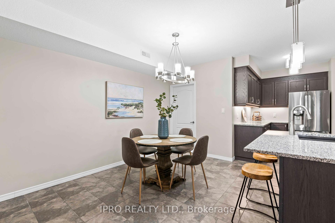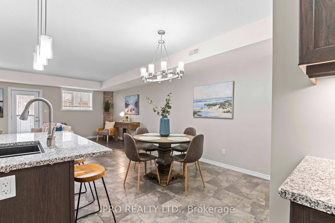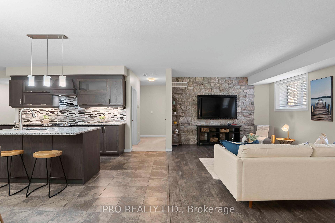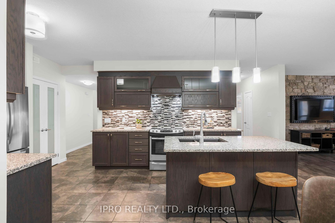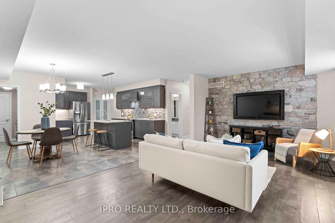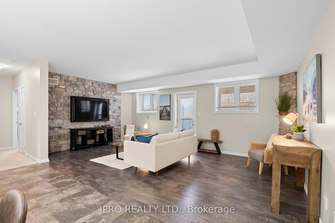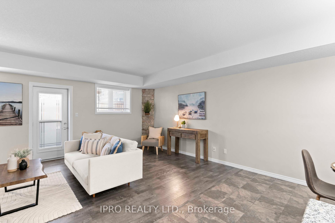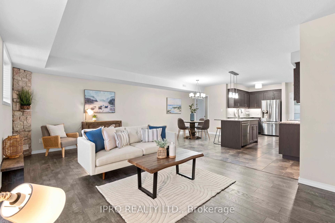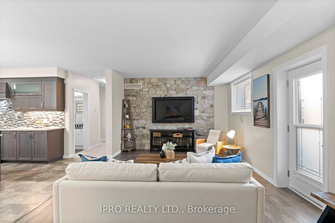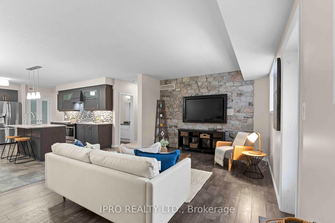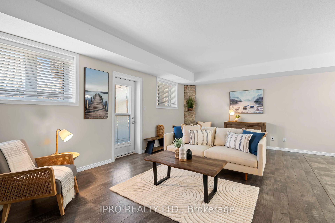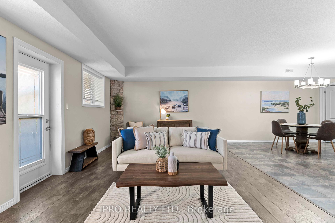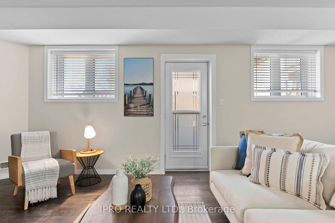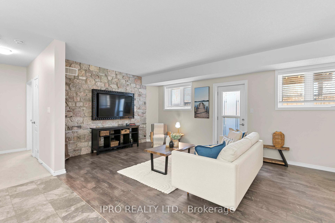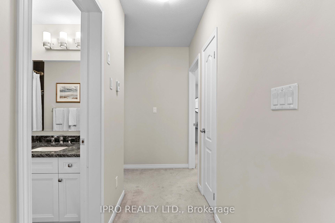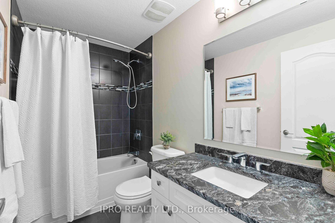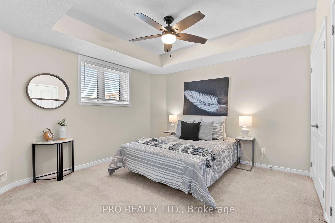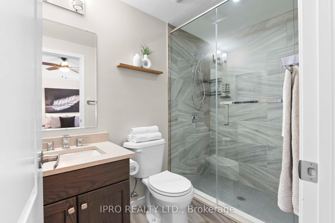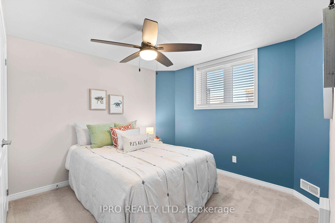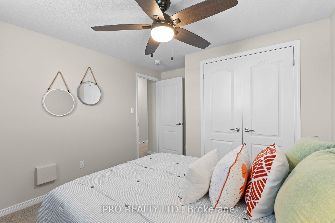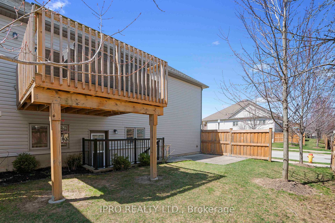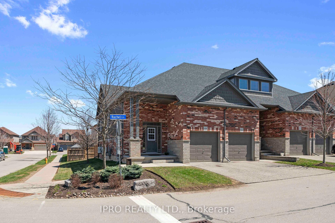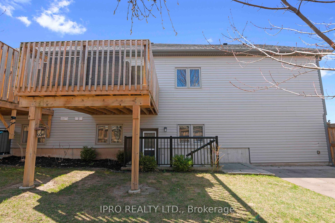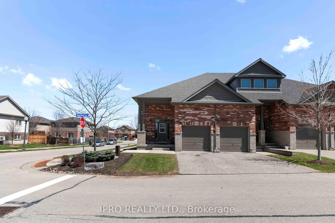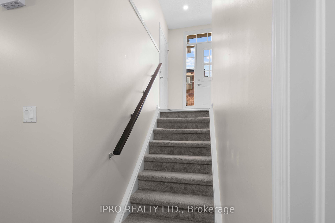$648,000
Available - For Sale
Listing ID: X12100003
201 Rachel Cres , Kitchener, N2R 0H7, Waterloo
| Stylish & Spacious End-Unit Bungalow Townhome Just Move In! Welcome to this desired 2-bedroom, 2-bathroom Eastforest "Sapphire Model" Bungalow Townhome, offering 1,430 sq. ft. of beautifully designed living space with plenty of well-integrated storage for effortless organization. Step through the front door into a generous foyer with direct access from the attached garage perfect for convenience in any season. The open-concept layout boasts soaring 9-ft ceilings and is anchored by a stunning natural stone feature wall in the Living Room, creating an elegant yet cozy atmosphere. A garden door leads to your private patio ideal for summer BBQs and relaxing evenings outdoors. The kitchen features sleek Grey Oak cabinetry with soft-close hardware, a large pantry with acid-wash glass doors, gleaming granite countertops, and premium stainless steel appliances, including a GE glass-top slide-in range. Retreat to the spacious primary bedroom with double closets and a luxurious 3-piece ensuite, complete with a Caesarstone vanity and walk-in glass shower. A second bedroom and full bath provide flexibility for guests, a home office, or hobbies. Thoughtfully curated and meticulously maintained, this home is move-in ready. Located close to schools, shopping, transit, and all essential amenities this is the lifestyle you have been waiting for! |
| Price | $648,000 |
| Taxes: | $3894.85 |
| Assessment Year: | 2024 |
| Occupancy: | Vacant |
| Address: | 201 Rachel Cres , Kitchener, N2R 0H7, Waterloo |
| Postal Code: | N2R 0H7 |
| Province/State: | Waterloo |
| Directions/Cross Streets: | Sienna St & Fischer Hallman |
| Level/Floor | Room | Length(ft) | Width(ft) | Descriptions | |
| Room 1 | Main | Kitchen | 18.17 | 8.5 | |
| Room 2 | Main | Dining Ro | 12.66 | 8.5 | |
| Room 3 | Main | Living Ro | 22.01 | 12.66 | |
| Room 4 | Main | Bedroom | 12.6 | 12.5 | |
| Room 5 | Main | Bedroom 2 | 10.59 | 10 |
| Washroom Type | No. of Pieces | Level |
| Washroom Type 1 | 4 | Main |
| Washroom Type 2 | 3 | Main |
| Washroom Type 3 | 0 | |
| Washroom Type 4 | 0 | |
| Washroom Type 5 | 0 |
| Total Area: | 0.00 |
| Approximatly Age: | 6-10 |
| Washrooms: | 2 |
| Heat Type: | Forced Air |
| Central Air Conditioning: | Central Air |
$
%
Years
This calculator is for demonstration purposes only. Always consult a professional
financial advisor before making personal financial decisions.
| Although the information displayed is believed to be accurate, no warranties or representations are made of any kind. |
| IPRO REALTY LTD. |
|
|

Ali Aliasgari
Broker
Dir:
416-904-9571
Bus:
905-507-4776
Fax:
905-507-4779
| Virtual Tour | Book Showing | Email a Friend |
Jump To:
At a Glance:
| Type: | Com - Condo Townhouse |
| Area: | Waterloo |
| Municipality: | Kitchener |
| Neighbourhood: | Dufferin Grove |
| Style: | Bungalow |
| Approximate Age: | 6-10 |
| Tax: | $3,894.85 |
| Maintenance Fee: | $324.37 |
| Beds: | 2 |
| Baths: | 2 |
| Fireplace: | N |
Locatin Map:
Payment Calculator:

