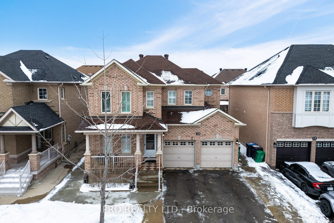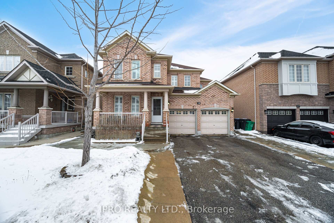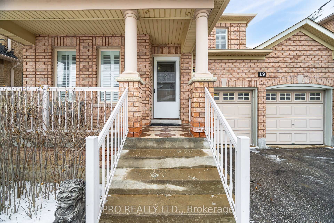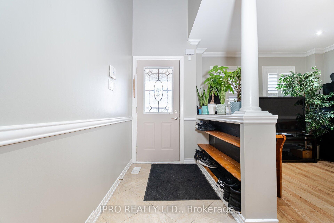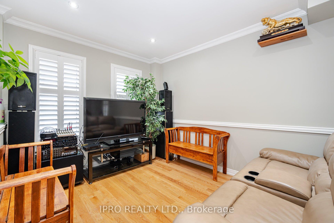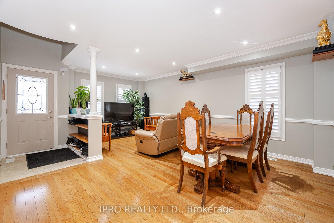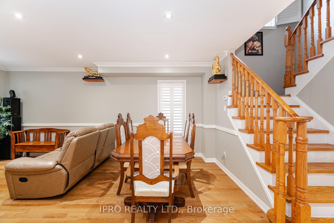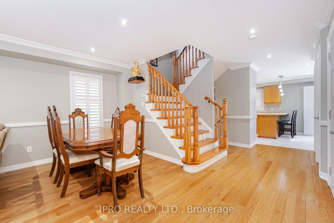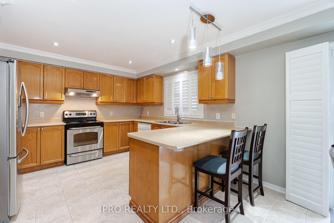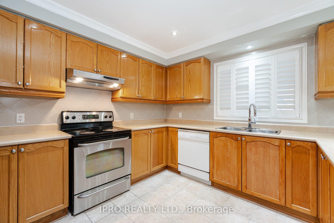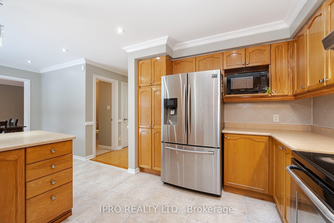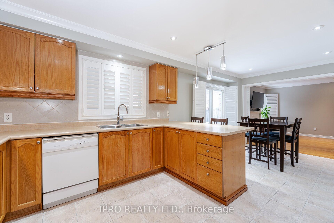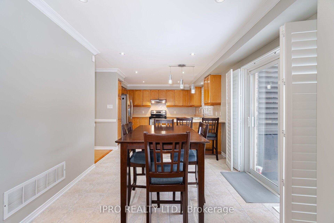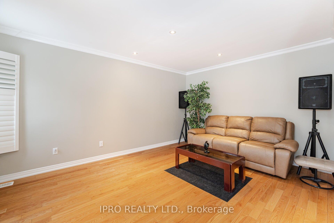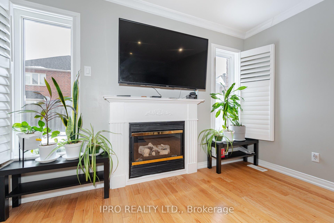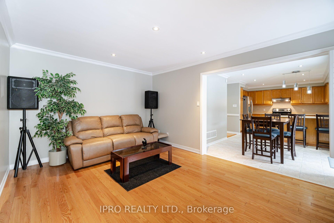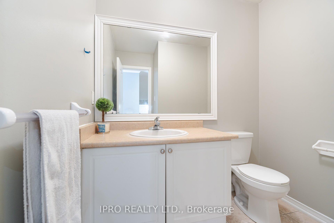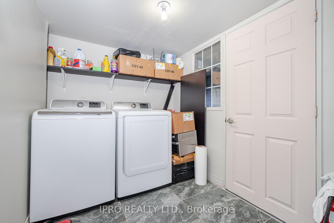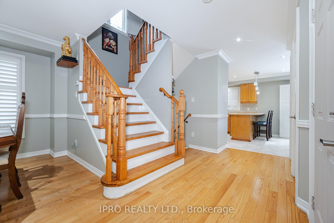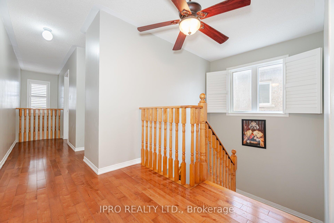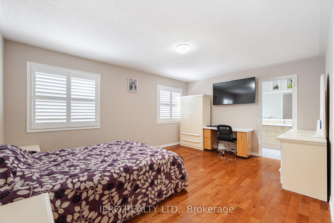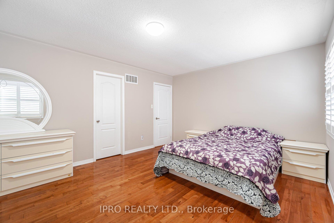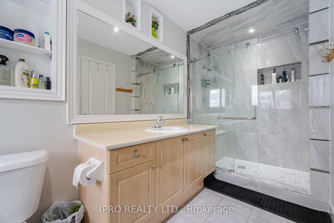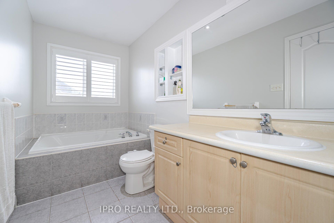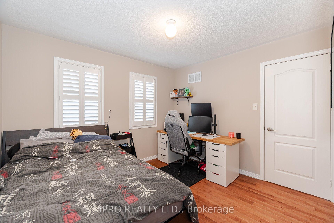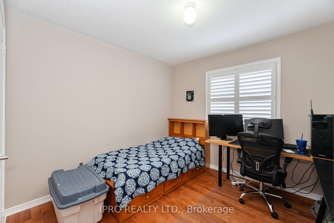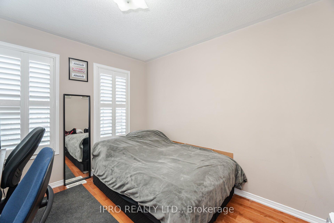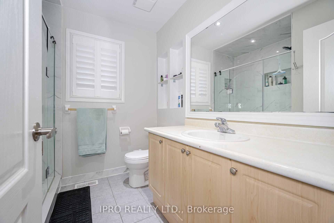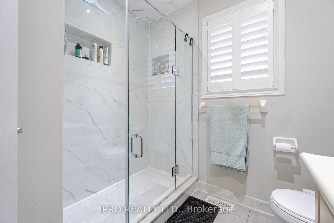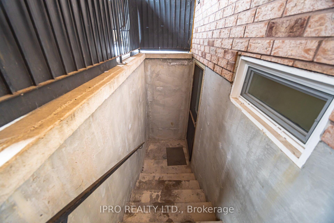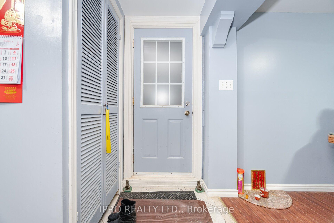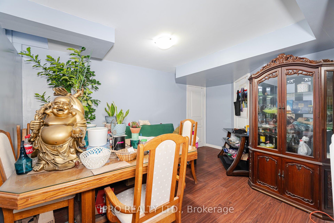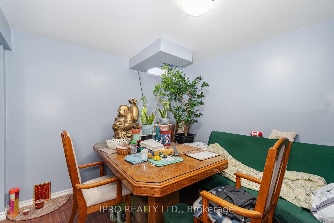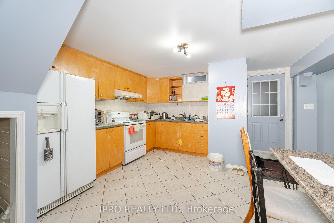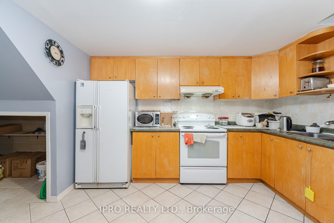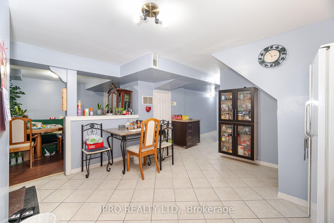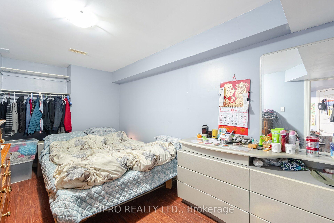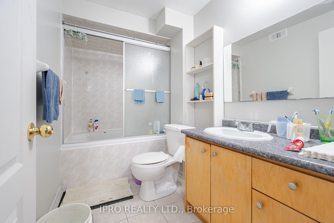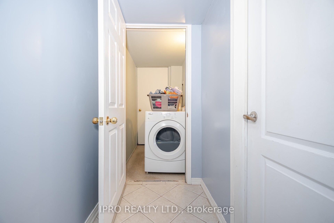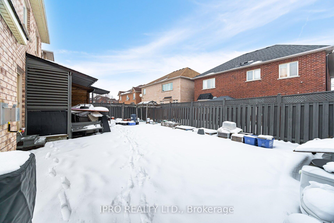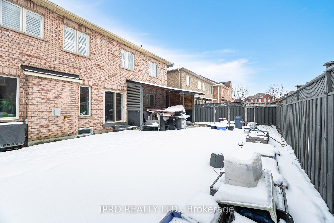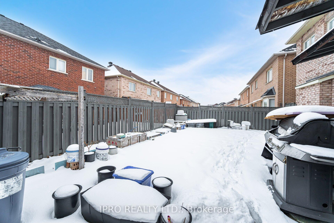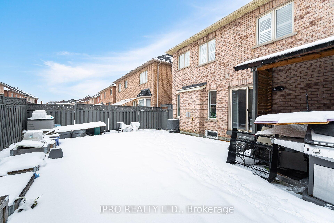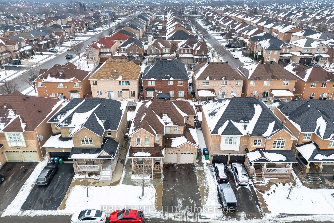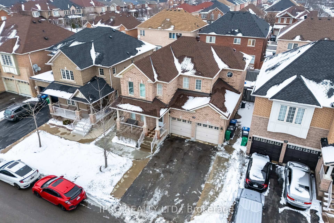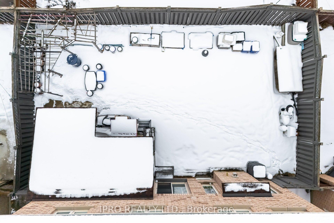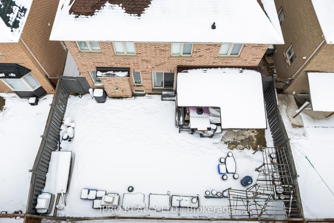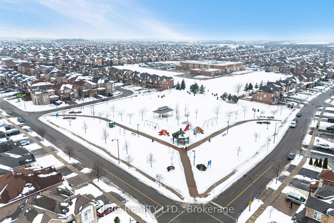$1,274,900
Available - For Sale
Listing ID: W12100100
19 Citronella Lane , Brampton, L6R 3E8, Peel
| Original Aspen Ridge Home, original owner, 4 Bedroom Detached with a 2 bedroom finished basement with separate entrance and kitchen. 2 sets of washer and dryer. No carpet in the home. Hardwood floors on the main and second floor with oak staircase. Laminate flooring in the basement. Roof changed recently (2022), A/C changed recently (2022). California Shutters throughout. Crown molding in the main floor. Entry from the garage to the home. Led pot lights in the main floor. Gas fireplace in the family room. Separate entrance into the basement apartment from the backyard with covered staircase. Kitchen boasts a eat in kitchen area with exit to the backyard. Water heater owned. 2 Gdo. Concrete floor in backyard. SS Appliances in main floor kitchen. |
| Price | $1,274,900 |
| Taxes: | $6585.76 |
| Occupancy: | Owner |
| Address: | 19 Citronella Lane , Brampton, L6R 3E8, Peel |
| Acreage: | < .50 |
| Directions/Cross Streets: | Torbram Rd & Australia Dr |
| Rooms: | 10 |
| Bedrooms: | 4 |
| Bedrooms +: | 2 |
| Family Room: | T |
| Basement: | Separate Ent, Apartment |
| Level/Floor | Room | Length(ft) | Width(ft) | Descriptions | |
| Room 1 | Ground | Living Ro | 18.99 | 10 | Hardwood Floor, Combined w/Dining, Large Window |
| Room 2 | Ground | Dining Ro | 18.99 | 10 | Hardwood Floor, Combined w/Living, Pot Lights |
| Room 3 | Ground | Kitchen | 12.33 | 10.69 | Backsplash, Window, Ceramic Floor |
| Room 4 | Ground | Breakfast | 10 | 10 | Ceramic Floor |
| Room 5 | Ground | Family Ro | 15.48 | 11.51 | Hardwood Floor, Pot Lights, Fireplace |
| Room 6 | Ground | Laundry | |||
| Room 7 | Second | Bedroom | 16.01 | 12.33 | Hardwood Floor, 5 Pc Ensuite, Walk-In Closet(s) |
| Room 8 | Second | Bedroom 2 | 10.99 | 6.56 | Hardwood Floor, Walk-In Closet(s) |
| Room 9 | Second | Bedroom 3 | 10.99 | 10 | Hardwood Floor, Closet, Window |
| Room 10 | Second | Bedroom 4 | 10 | 10.99 | Hardwood Floor, Closet, Window |
| Room 11 | Basement | Bedroom 5 | |||
| Room 12 | Basement | Bedroom | |||
| Room 13 | Basement | Kitchen | |||
| Room 14 | Basement | Living Ro | |||
| Room 15 | Basement | Laundry |
| Washroom Type | No. of Pieces | Level |
| Washroom Type 1 | 2 | Ground |
| Washroom Type 2 | 5 | Second |
| Washroom Type 3 | 4 | Second |
| Washroom Type 4 | 4 | Basement |
| Washroom Type 5 | 0 |
| Total Area: | 0.00 |
| Approximatly Age: | 16-30 |
| Property Type: | Detached |
| Style: | 2-Storey |
| Exterior: | Brick |
| Garage Type: | Built-In |
| (Parking/)Drive: | Private |
| Drive Parking Spaces: | 4 |
| Park #1 | |
| Parking Type: | Private |
| Park #2 | |
| Parking Type: | Private |
| Pool: | None |
| Approximatly Age: | 16-30 |
| Approximatly Square Footage: | 2000-2500 |
| Property Features: | Place Of Wor, Public Transit |
| CAC Included: | N |
| Water Included: | N |
| Cabel TV Included: | N |
| Common Elements Included: | N |
| Heat Included: | N |
| Parking Included: | N |
| Condo Tax Included: | N |
| Building Insurance Included: | N |
| Fireplace/Stove: | Y |
| Heat Type: | Forced Air |
| Central Air Conditioning: | Central Air |
| Central Vac: | N |
| Laundry Level: | Syste |
| Ensuite Laundry: | F |
| Sewers: | Sewer |
$
%
Years
This calculator is for demonstration purposes only. Always consult a professional
financial advisor before making personal financial decisions.
| Although the information displayed is believed to be accurate, no warranties or representations are made of any kind. |
| IPRO REALTY LTD. |
|
|

Ali Aliasgari
Broker
Dir:
416-904-9571
Bus:
905-507-4776
Fax:
905-507-4779
| Virtual Tour | Book Showing | Email a Friend |
Jump To:
At a Glance:
| Type: | Freehold - Detached |
| Area: | Peel |
| Municipality: | Brampton |
| Neighbourhood: | Sandringham-Wellington |
| Style: | 2-Storey |
| Approximate Age: | 16-30 |
| Tax: | $6,585.76 |
| Beds: | 4+2 |
| Baths: | 4 |
| Fireplace: | Y |
| Pool: | None |
Locatin Map:
Payment Calculator:

