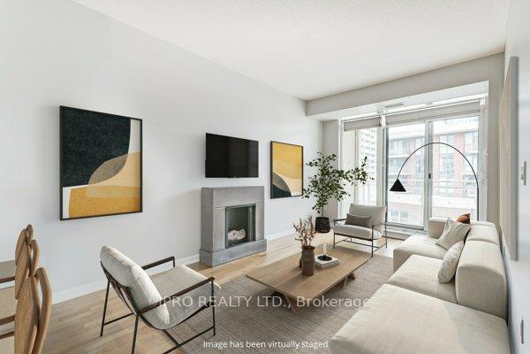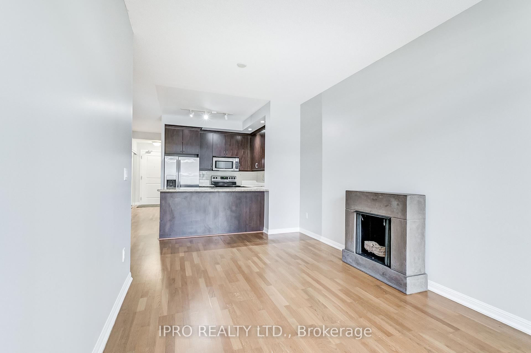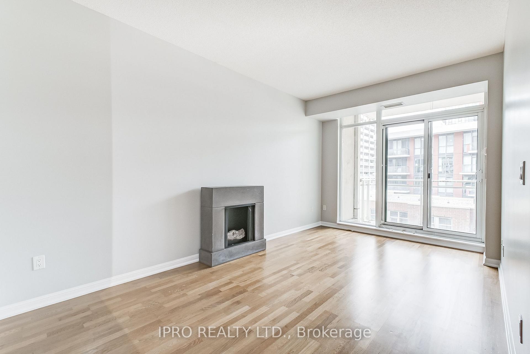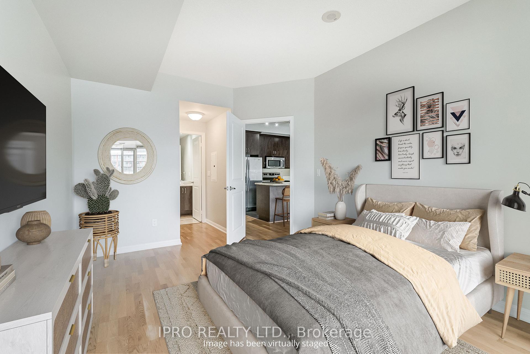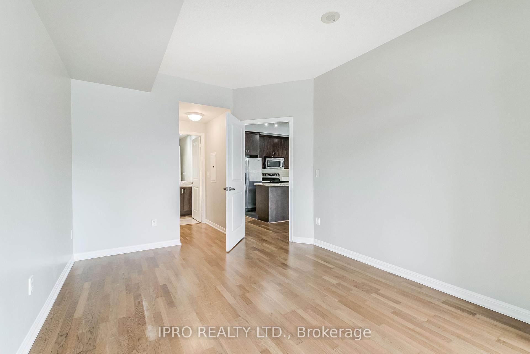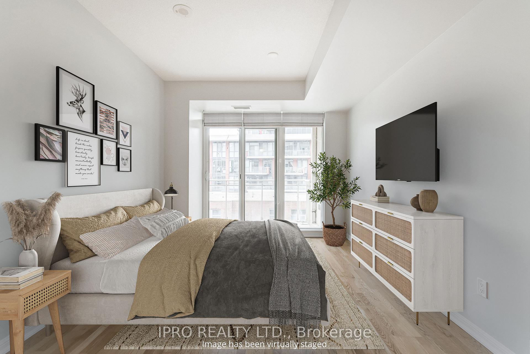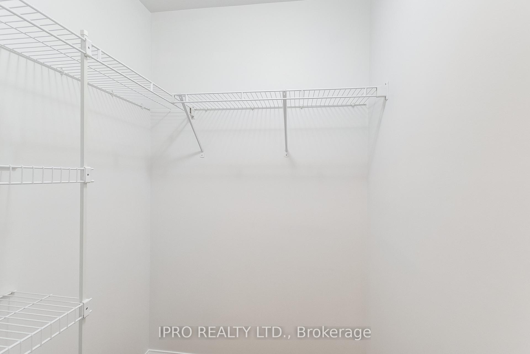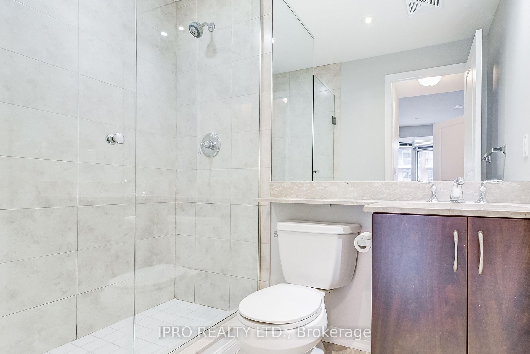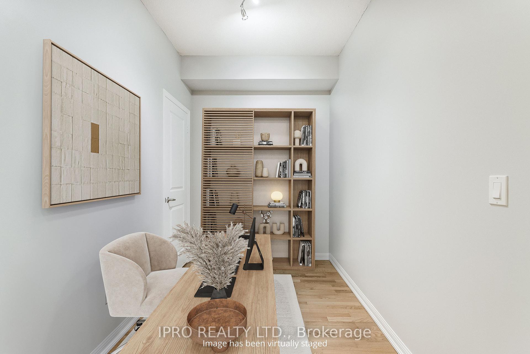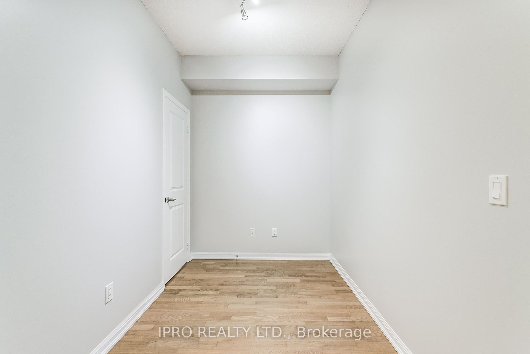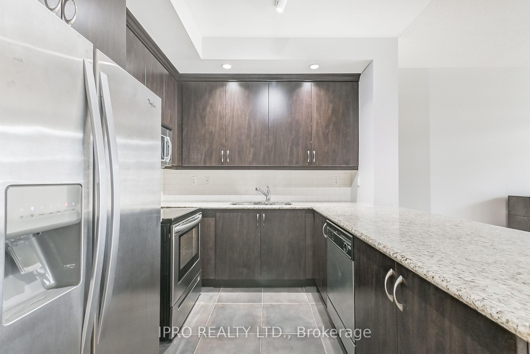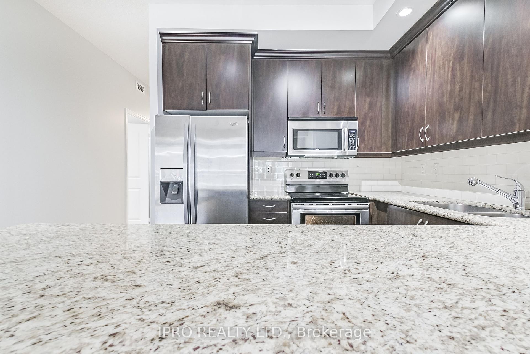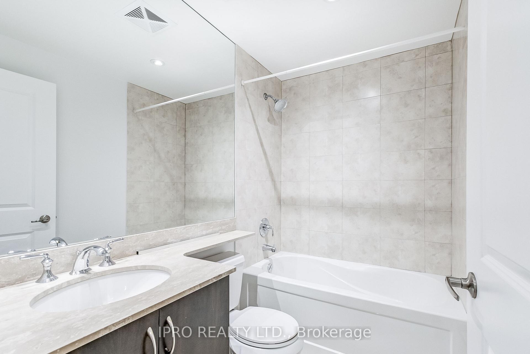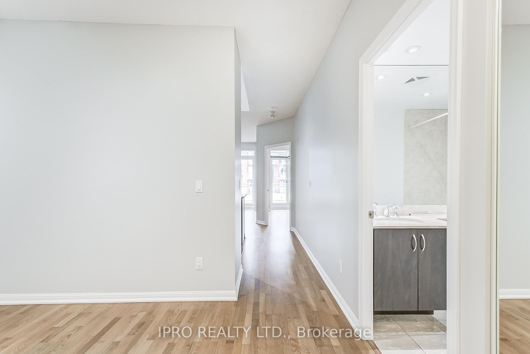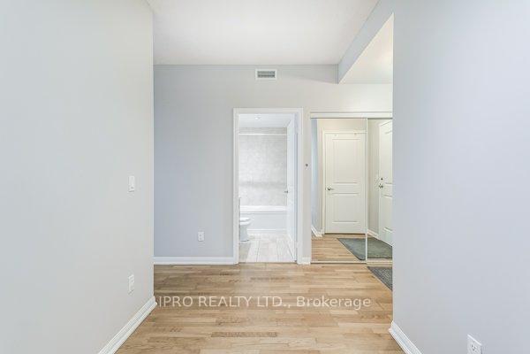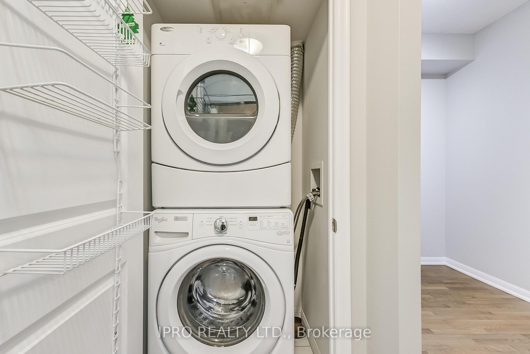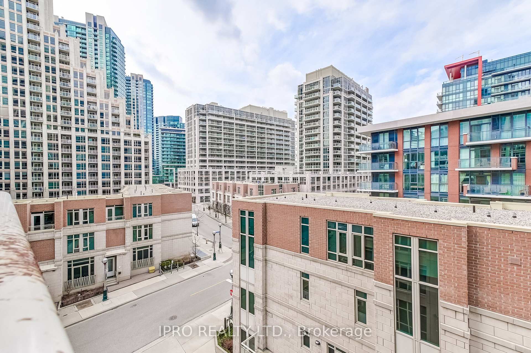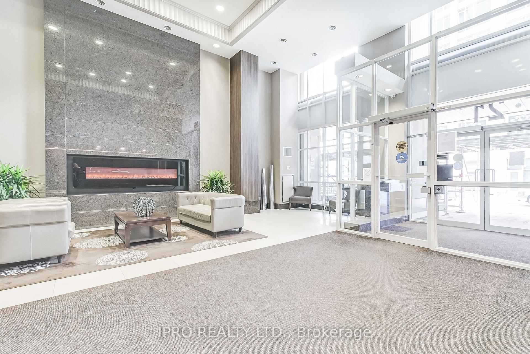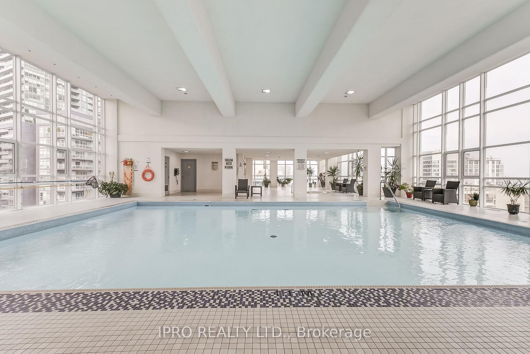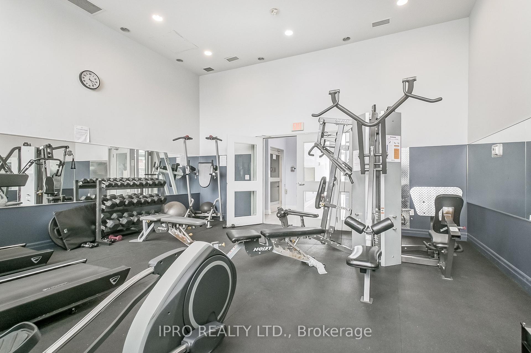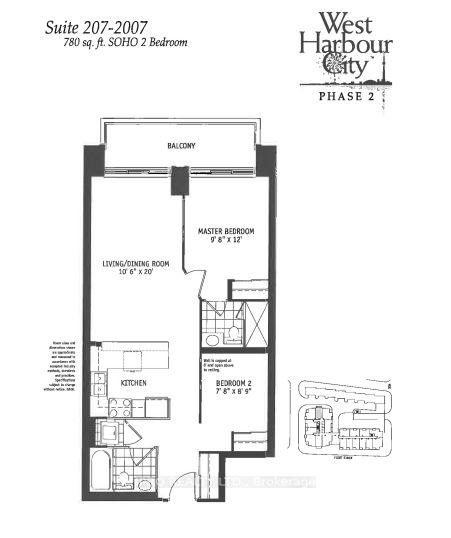$724,900
Available - For Sale
Listing ID: C12100157
21 Grand Magazine Stre , Toronto, M5V 1B5, Toronto
| See virtual tour for more pics, 360 tour & floor plan. Welcome to 21 Grand Magazine, at the heart of downtown living! Suite 507 is newly painted & has 9' ceilings giving that "homey" feel with a cozy yet spacious layout. Den's closet & size can be converted to a 2nd bedroom with the 4-pc washroom right in front -- 1 of 2 full washrooms. Balcony is full-width of the unit with 2 access points. Bedroom has balcony access, walk-in closet and 3-pc ensuite. Pets allowed (restrictions may apply). AMENITIES: 24hr concierge, indoor pool, gym, jacuzzi, landscaped gardens, guest suites, underground visitor parking, lounge, party room, terrace & BBQ (2nd floor)! TRAVEL: TTC & bike path at your doorstep, Gardiner exit a few blocks away. LEISURE: Parks, Toronto Yacht Club, TD Music Garden, Harbourfront & Lake Ontario a short walk south for those summer strolls; Billy Bishop Airport across the street for your future trips. If you enjoy the downtown experience, Grand Magazine has got you covered! |
| Price | $724,900 |
| Taxes: | $3000.00 |
| Occupancy: | Vacant |
| Address: | 21 Grand Magazine Stre , Toronto, M5V 1B5, Toronto |
| Postal Code: | M5V 1B5 |
| Province/State: | Toronto |
| Directions/Cross Streets: | Bathurst & Lakeshore |
| Level/Floor | Room | Length(ft) | Width(ft) | Descriptions | |
| Room 1 | Main | Living Ro | 11.61 | 9.81 | Balcony, Combined w/Dining, Laminate |
| Room 2 | Main | Dining Ro | 12.82 | 5.25 | Open Concept, Combined w/Living, Laminate |
| Room 3 | Main | Kitchen | 12.82 | 9.02 | Stainless Steel Appl, Pot Lights, Breakfast Bar |
| Room 4 | Main | Primary B | 15.35 | 10.69 | Balcony, Walk-In Closet(s), 3 Pc Ensuite |
| Room 5 | Main | Den | 9.35 | 6.72 | Closet, Laminate, Track Lighting |
| Washroom Type | No. of Pieces | Level |
| Washroom Type 1 | 4 | Main |
| Washroom Type 2 | 3 | Main |
| Washroom Type 3 | 0 | |
| Washroom Type 4 | 0 | |
| Washroom Type 5 | 0 |
| Total Area: | 0.00 |
| Sprinklers: | Conc |
| Washrooms: | 2 |
| Heat Type: | Heat Pump |
| Central Air Conditioning: | Central Air |
| Elevator Lift: | False |
$
%
Years
This calculator is for demonstration purposes only. Always consult a professional
financial advisor before making personal financial decisions.
| Although the information displayed is believed to be accurate, no warranties or representations are made of any kind. |
| IPRO REALTY LTD. |
|
|

Ali Aliasgari
Broker
Dir:
416-904-9571
Bus:
905-507-4776
Fax:
905-507-4779
| Virtual Tour | Book Showing | Email a Friend |
Jump To:
At a Glance:
| Type: | Com - Condo Apartment |
| Area: | Toronto |
| Municipality: | Toronto C01 |
| Neighbourhood: | Niagara |
| Style: | Apartment |
| Tax: | $3,000 |
| Maintenance Fee: | $558.58 |
| Beds: | 1+1 |
| Baths: | 2 |
| Fireplace: | N |
Locatin Map:
Payment Calculator:

