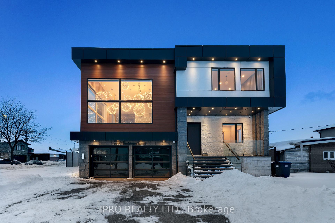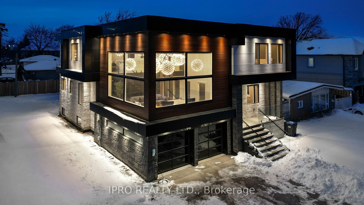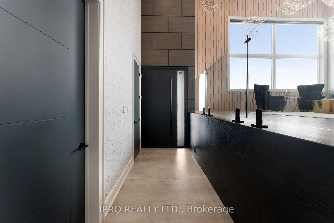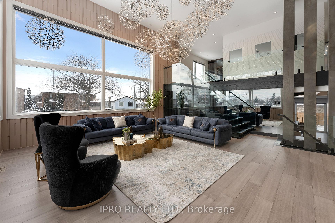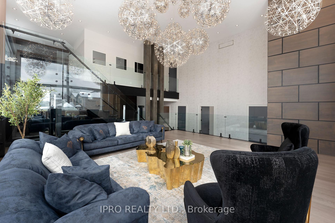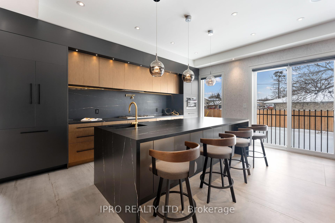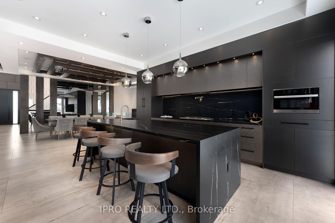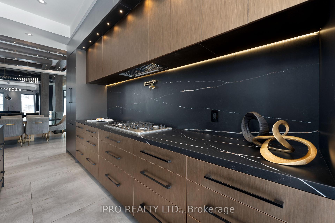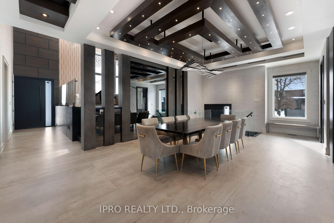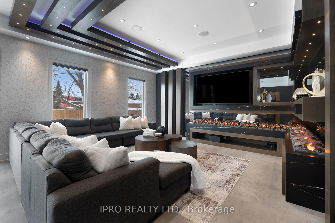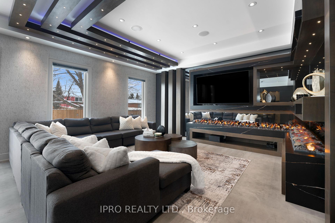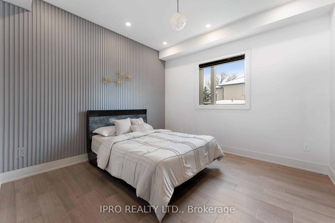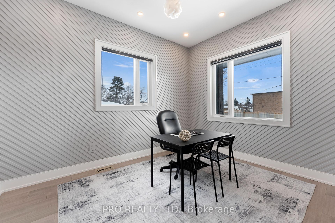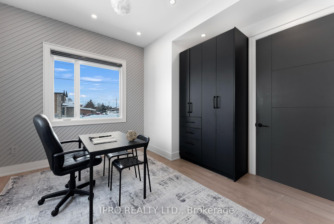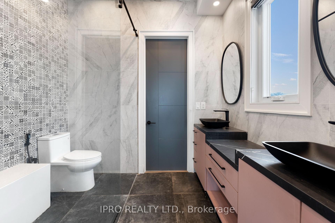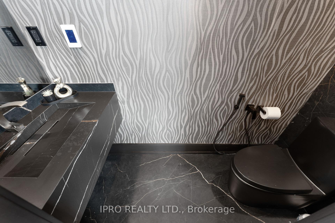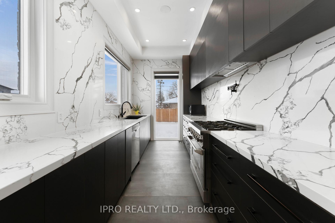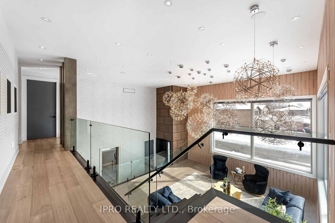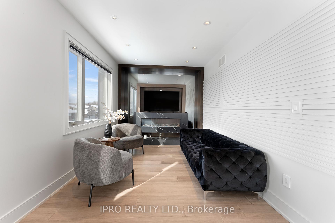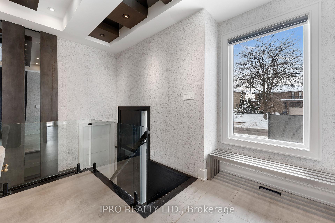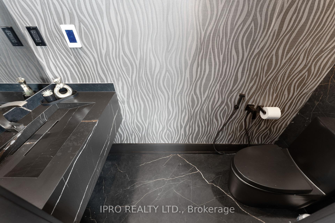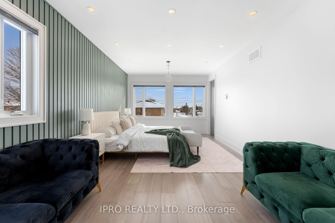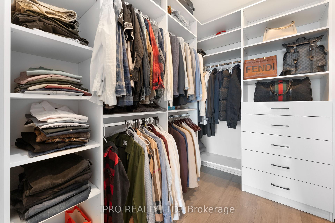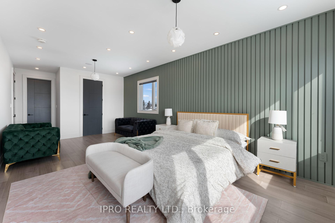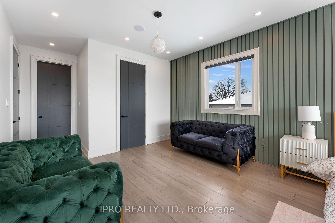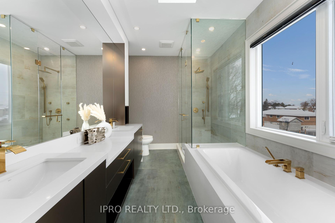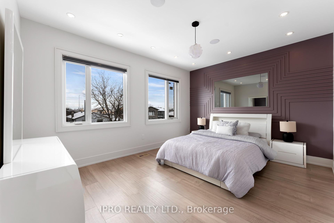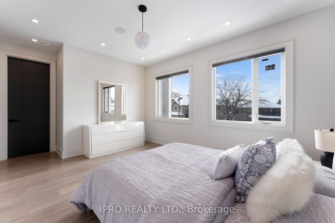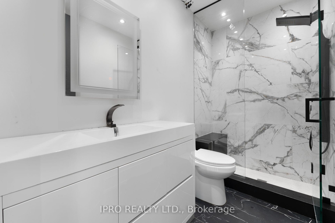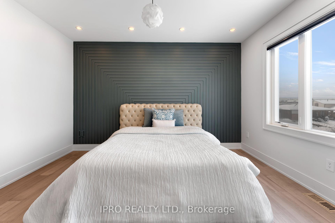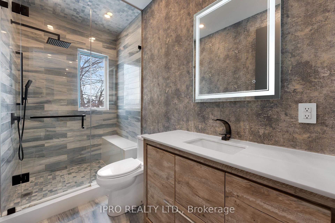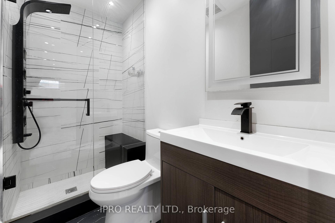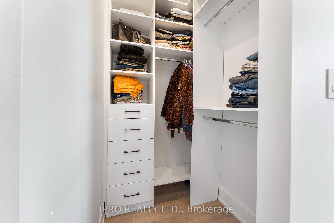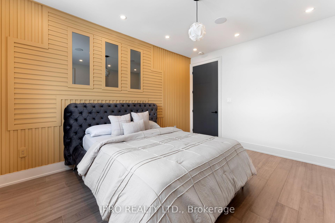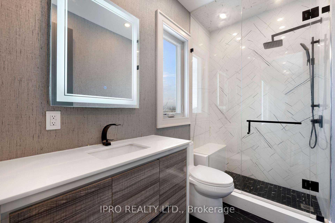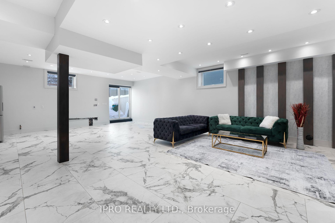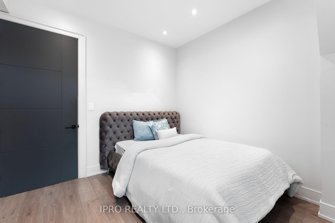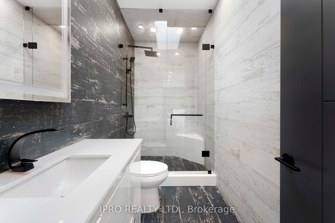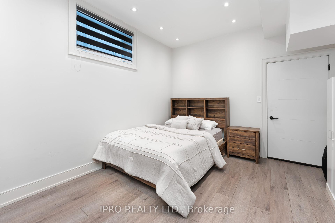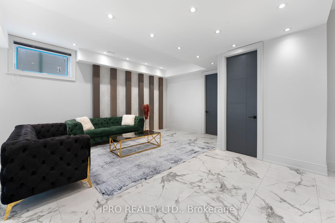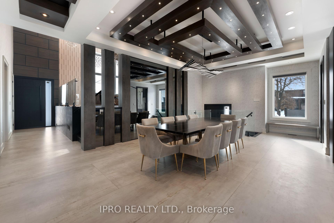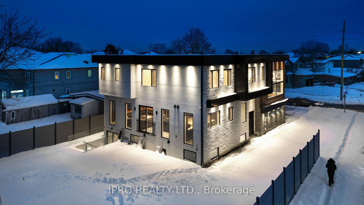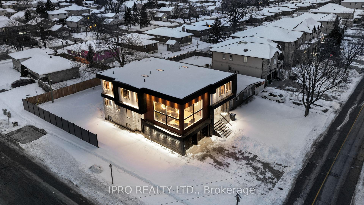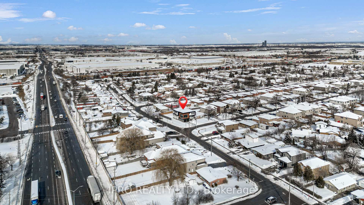$2,499,000
Available - For Sale
Listing ID: W12100223
7602 Redstone Road , Mississauga, L4T 2B9, Peel
| One-of-a-Kind Masterpiece built in 2022, situated on a CORNER premium lot with approx. 6000 Sq. ft. of luxury living space (4078 Sf ABOVE GRADE). 9 BEDROOMS 8 BATHROOMS in total! This home offers a contemporary design with luxury finishes throughout. As you step through the main foyer you're greeted with heated floors that extend throughout the dining, kitchen, and living areas. Two main-level guest bedrooms (or office spaces) share a Jack-and-Jill 5-piece ensuite with custom built-in closet. Exquisite millwork enhances the homes elegance. The gourmet-style kitchen is a chefs dream, equipped with top-of-the-line appliances with a separate spice kitchen. The dining area comfortably seats 10, making it ideal for large family gatherings. Adjacent to the dining area, the expansive living room features a cozy Dimplex fireplace, creating the perfect ambiance. For entertaining, the grand great room is a showstopper with its 17-FOOT SOARING CEILINGS, luxurious chandeliers that provide an impressive, opulent feel. Large windows flood the space with natural sunlight and equipped with motorised shades. Hardwood flooring throughout this great room complements the homes elegant style, and accent feature walls add a unique, custom touch to the design. Second level features 9-foot ceilings, a sitting area with electric fireplace and a primary bedroom thats truly a retreat, w 2 large walk-in closets, and a spa inspired 5 piece ensuite bathroom. Additionally, the second floor offers 3 more well-sized bedrooms, each with its own ensuite bathroom and walk-in closet. Accent walls and craftsmanship details blends seamlesslessly, adding character to each bedroom. The second floor also features a convenient laundry room. The finished walkout basement is a standout feature. It comes with permits to convert into two units one with a bedroom and bathroom, and the other with two bedrooms and a bathroom, making it perfect for extended family, guests, or as a rental opportunity. |
| Price | $2,499,000 |
| Taxes: | $15988.00 |
| Occupancy: | Owner |
| Address: | 7602 Redstone Road , Mississauga, L4T 2B9, Peel |
| Directions/Cross Streets: | Airport Rd - Derry Rd- S Of Steeles |
| Rooms: | 12 |
| Rooms +: | 4 |
| Bedrooms: | 6 |
| Bedrooms +: | 3 |
| Family Room: | T |
| Basement: | Finished wit, Separate Ent |
| Level/Floor | Room | Length(ft) | Width(ft) | Descriptions | |
| Room 1 | Main | Great Roo | 26.17 | 20.07 | Large Window, Pot Lights, Wainscoting |
| Room 2 | Main | Office | 12.6 | 11.78 | Window, B/I Closet, 4 Pc Ensuite |
| Room 3 | Main | Bedroom | 12.6 | 11.78 | Wainscoting, Pot Lights, Hardwood Floor |
| Room 4 | Main | Living Ro | 13.12 | 17.19 | Pot Lights, Window Floor to Ceil, Fireplace |
| Room 5 | Main | Dining Ro | 26.17 | 13.48 | Combined w/Kitchen, LED Lighting, Heated Floor |
| Room 6 | Main | Kitchen | 18.56 | 17.19 | B/I Appliances, Heated Floor, Combined w/Living |
| Room 7 | Main | Pantry | 7.58 | 17.19 | Large Window, Stainless Steel Appl, Heated Floor |
| Room 8 | Second | Sitting | 10.1 | 19.98 | Electric Fireplace, Large Window, Hardwood Floor |
| Room 9 | Second | Primary B | 11.09 | 21.98 | 5 Pc Ensuite, Wainscoting, B/I Closet |
| Room 10 | Second | Bedroom 2 | 14.4 | 11.61 | 3 Pc Ensuite, Wainscoting, B/I Closet |
| Room 11 | Second | Bedroom 3 | 11.81 | 14.1 | 3 Pc Ensuite, Wainscoting, B/I Closet |
| Room 12 | Second | Bedroom 4 | 11.81 | 14.01 | 3 Pc Ensuite, Wainscoting, B/I Closet |
| Room 13 | Second | Laundry | 5.81 | 5.31 | Pot Lights |
| Room 14 | Basement | Recreatio | 23.39 | 27.09 | Pot Lights, Walk-Out, Tile Floor |
| Room 15 | Basement | Bedroom | 14.1 | 11.09 | Window, B/I Closet, Pot Lights |
| Washroom Type | No. of Pieces | Level |
| Washroom Type 1 | 2 | Main |
| Washroom Type 2 | 4 | Main |
| Washroom Type 3 | 5 | Second |
| Washroom Type 4 | 3 | Second |
| Washroom Type 5 | 3 | Basement |
| Total Area: | 0.00 |
| Approximatly Age: | 0-5 |
| Property Type: | Detached |
| Style: | 2-Storey |
| Exterior: | Stone, Stucco (Plaster) |
| Garage Type: | Built-In |
| (Parking/)Drive: | Private |
| Drive Parking Spaces: | 5 |
| Park #1 | |
| Parking Type: | Private |
| Park #2 | |
| Parking Type: | Private |
| Pool: | None |
| Approximatly Age: | 0-5 |
| Approximatly Square Footage: | 3500-5000 |
| Property Features: | Place Of Wor, School |
| CAC Included: | N |
| Water Included: | N |
| Cabel TV Included: | N |
| Common Elements Included: | N |
| Heat Included: | N |
| Parking Included: | N |
| Condo Tax Included: | N |
| Building Insurance Included: | N |
| Fireplace/Stove: | Y |
| Heat Type: | Forced Air |
| Central Air Conditioning: | Central Air |
| Central Vac: | Y |
| Laundry Level: | Syste |
| Ensuite Laundry: | F |
| Sewers: | Sewer |
$
%
Years
This calculator is for demonstration purposes only. Always consult a professional
financial advisor before making personal financial decisions.
| Although the information displayed is believed to be accurate, no warranties or representations are made of any kind. |
| IPRO REALTY LTD. |
|
|

Ali Aliasgari
Broker
Dir:
416-904-9571
Bus:
905-507-4776
Fax:
905-507-4779
| Book Showing | Email a Friend |
Jump To:
At a Glance:
| Type: | Freehold - Detached |
| Area: | Peel |
| Municipality: | Mississauga |
| Neighbourhood: | Malton |
| Style: | 2-Storey |
| Approximate Age: | 0-5 |
| Tax: | $15,988 |
| Beds: | 6+3 |
| Baths: | 8 |
| Fireplace: | Y |
| Pool: | None |
Locatin Map:
Payment Calculator:

