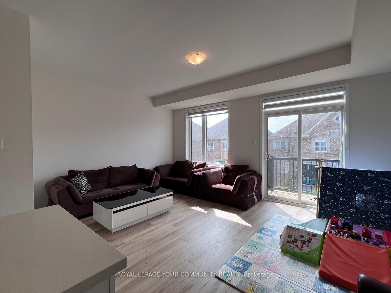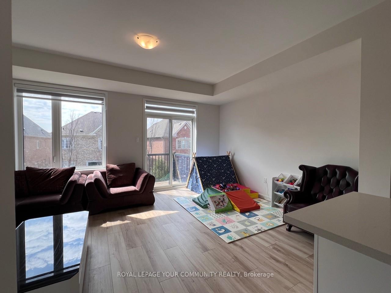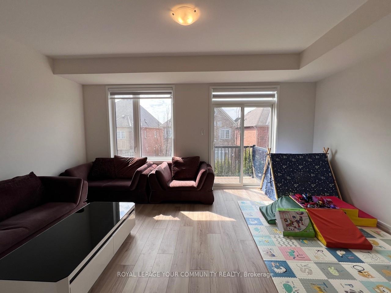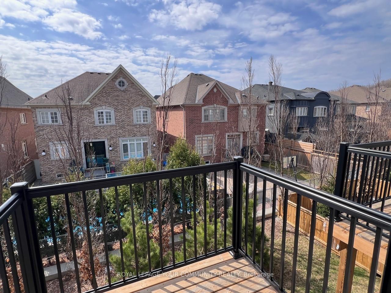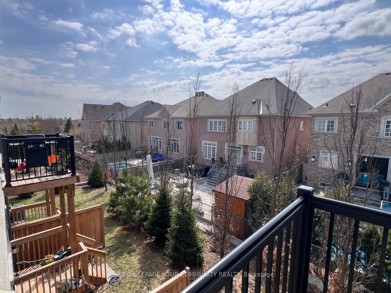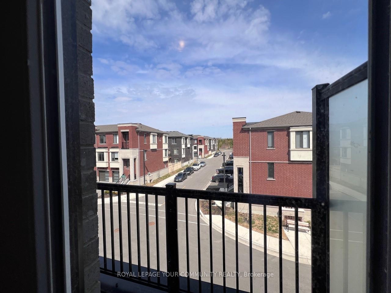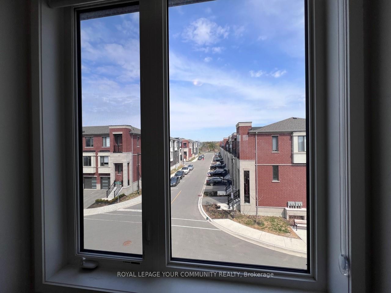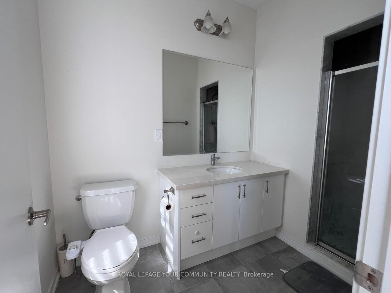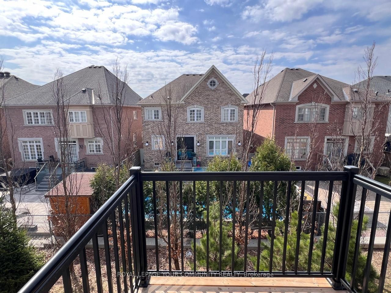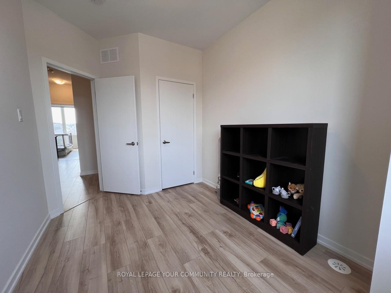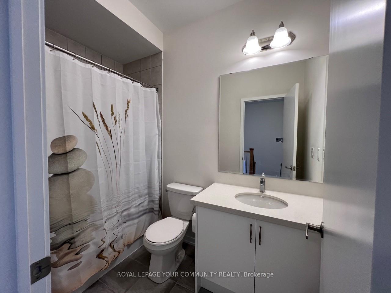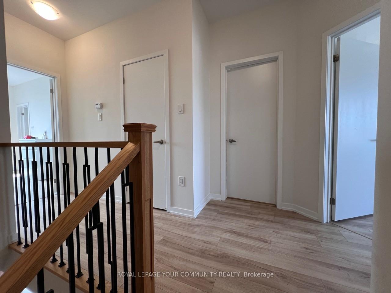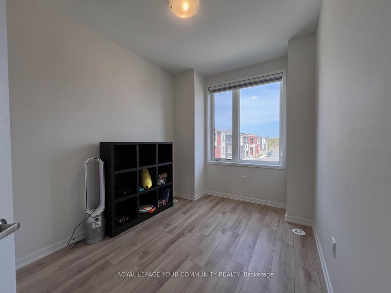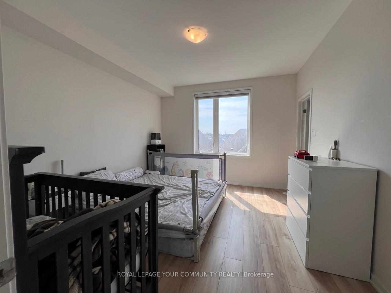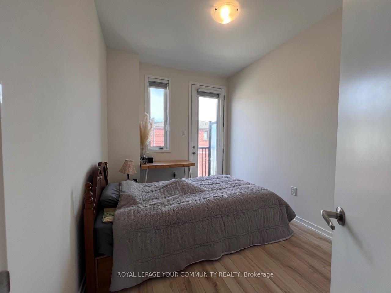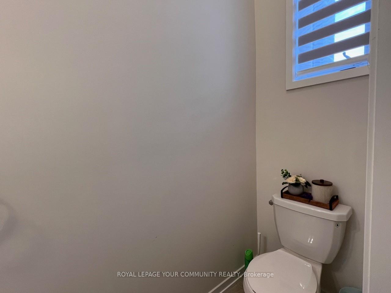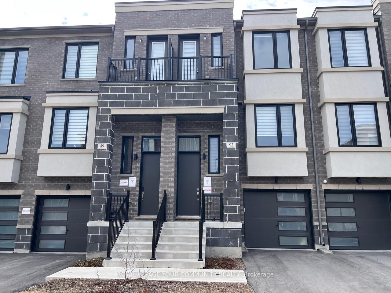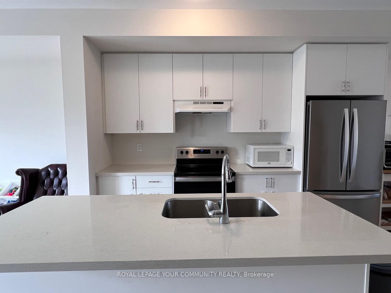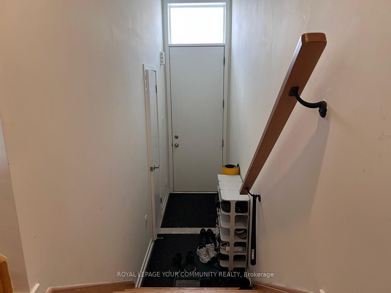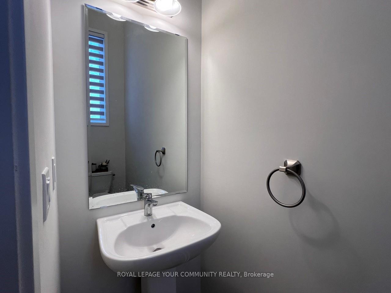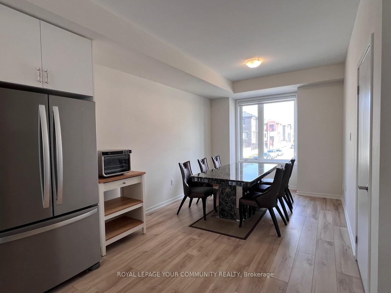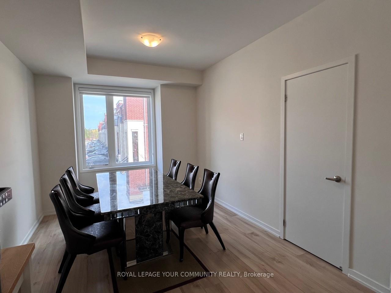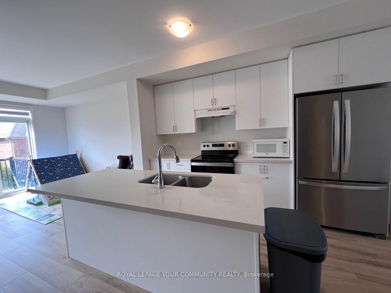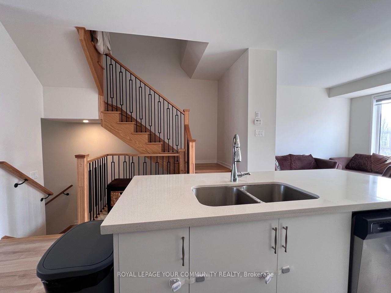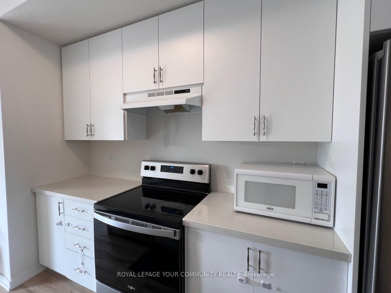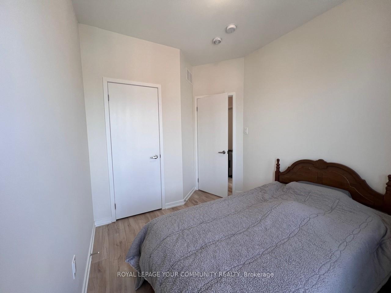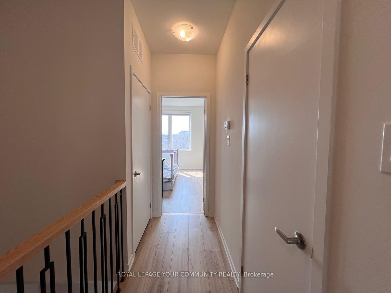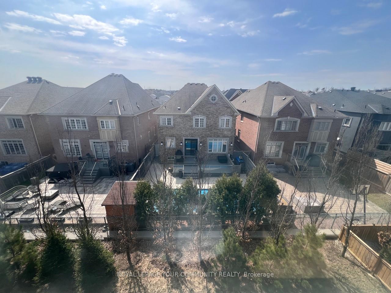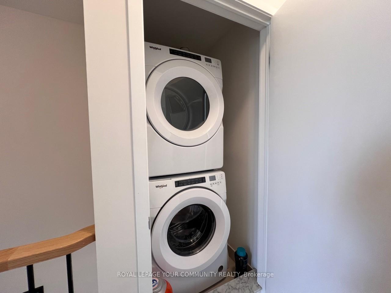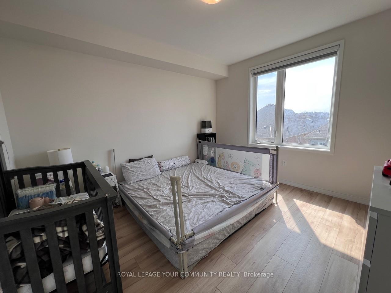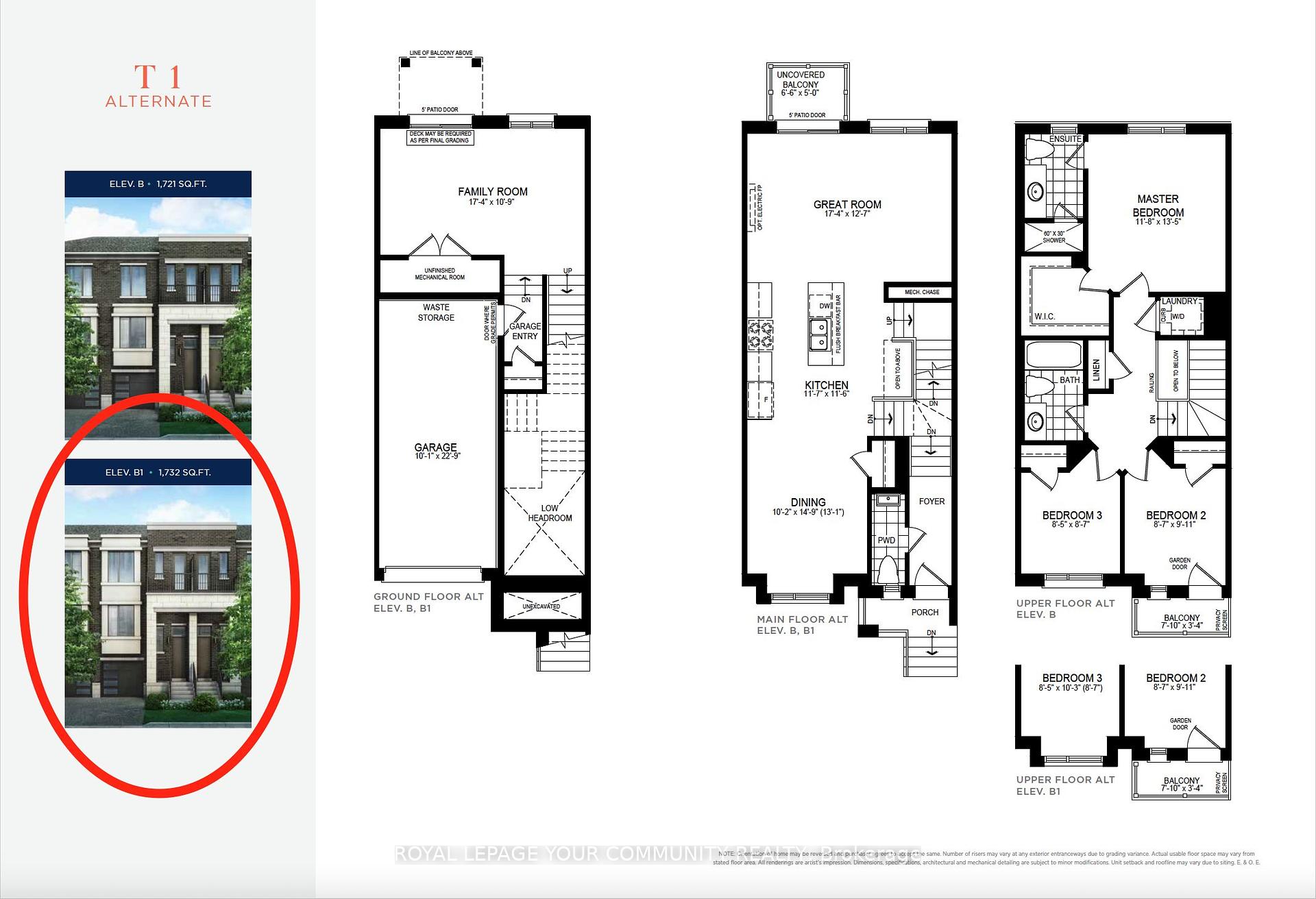$3,850
Available - For Rent
Listing ID: N12106049
93 Rattenbury Road , Vaughan, L6A 5C6, York
| EXCELLENT LOCATION For High Ranking School Zoning Area! 1732 Sq Ft Evoke Modern Townhouse. 3 Bed + 1 & 3 Bath Unit In The Sought After Area Of Patterson. Extended Driveway & Garage, All 9 Ft Ceilings & Laminate Floors Throughout. Stainless Steel Appliances, Centre Island With Quartz Countertops In Kitchen & All Baths. Walk-Out To Backyard From Family Room And Balconies On Main Floor & 2nd Bed. Ground Family Room Can Be Used As 4th Bedroom. Upper Level Laundry. Close To All Amenities High Ranking Schools, Parks, Shopping, Restaurants And More. Close To HWY 7, 400 & 407. |
| Price | $3,850 |
| Taxes: | $0.00 |
| Occupancy: | Owner |
| Address: | 93 Rattenbury Road , Vaughan, L6A 5C6, York |
| Directions/Cross Streets: | Dufferin St / Rutherford Rd |
| Rooms: | 7 |
| Rooms +: | 1 |
| Bedrooms: | 3 |
| Bedrooms +: | 1 |
| Family Room: | T |
| Basement: | Finished wit |
| Furnished: | Unfu |
| Level/Floor | Room | Length(ft) | Width(ft) | Descriptions | |
| Room 1 | Ground | Foyer | 8.99 | 4 | Tile Floor, Ensuite Bath |
| Room 2 | Main | Great Roo | 17.02 | 12.6 | Laminate, Large Window, W/O To Balcony |
| Room 3 | Main | Kitchen | 11.58 | 11.68 | Laminate, Centre Island, Modern Kitchen |
| Room 4 | Main | Dining Ro | 10.17 | 14.76 | Laminate, Large Window, Closet |
| Room 5 | Upper | Primary B | 11.68 | 10.14 | Laminate, 3 Pc Ensuite, Walk-In Closet(s) |
| Room 6 | Upper | Bedroom 2 | 8.59 | 9.91 | Laminate, Closet, W/O To Balcony |
| Room 7 | Upper | Bedroom 3 | 8.43 | 8.59 | Laminate, Closet, Window |
| Room 8 | Lower | Family Ro | 17.32 | 10.76 | Laminate, Window, W/O To Deck |
| Washroom Type | No. of Pieces | Level |
| Washroom Type 1 | 2 | Ground |
| Washroom Type 2 | 4 | Second |
| Washroom Type 3 | 3 | Second |
| Washroom Type 4 | 0 | |
| Washroom Type 5 | 0 |
| Total Area: | 0.00 |
| Approximatly Age: | 0-5 |
| Property Type: | Att/Row/Townhouse |
| Style: | 3-Storey |
| Exterior: | Brick |
| Garage Type: | Built-In |
| (Parking/)Drive: | Private |
| Drive Parking Spaces: | 1 |
| Park #1 | |
| Parking Type: | Private |
| Park #2 | |
| Parking Type: | Private |
| Pool: | None |
| Laundry Access: | Laundry Room |
| Approximatly Age: | 0-5 |
| Approximatly Square Footage: | 1500-2000 |
| Property Features: | Hospital, Library |
| CAC Included: | Y |
| Water Included: | N |
| Cabel TV Included: | N |
| Common Elements Included: | N |
| Heat Included: | N |
| Parking Included: | N |
| Condo Tax Included: | N |
| Building Insurance Included: | N |
| Fireplace/Stove: | N |
| Heat Type: | Forced Air |
| Central Air Conditioning: | Central Air |
| Central Vac: | N |
| Laundry Level: | Syste |
| Ensuite Laundry: | F |
| Sewers: | Sewer |
| Although the information displayed is believed to be accurate, no warranties or representations are made of any kind. |
| ROYAL LEPAGE YOUR COMMUNITY REALTY |
|
|

Ali Aliasgari
Broker
Dir:
416-904-9571
Bus:
905-507-4776
Fax:
905-507-4779
| Book Showing | Email a Friend |
Jump To:
At a Glance:
| Type: | Freehold - Att/Row/Townhouse |
| Area: | York |
| Municipality: | Vaughan |
| Neighbourhood: | Patterson |
| Style: | 3-Storey |
| Approximate Age: | 0-5 |
| Beds: | 3+1 |
| Baths: | 3 |
| Fireplace: | N |
| Pool: | None |
Locatin Map:

