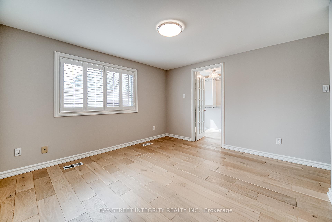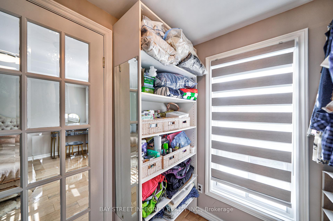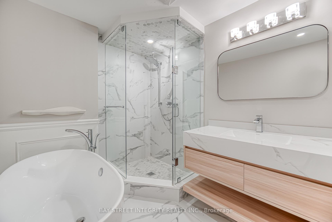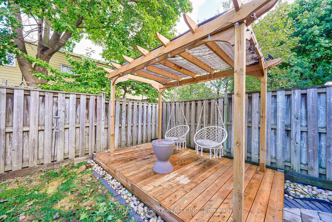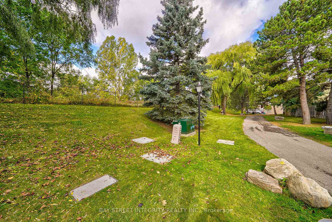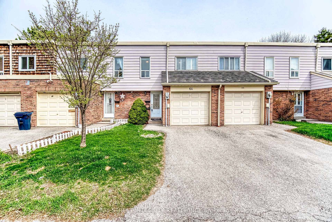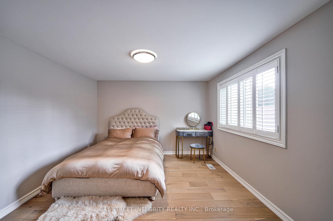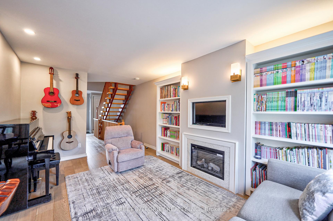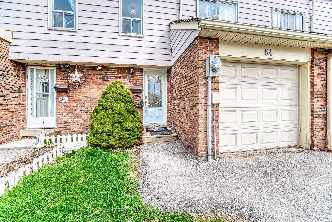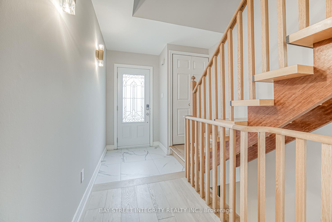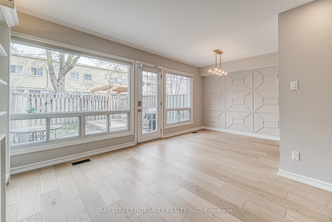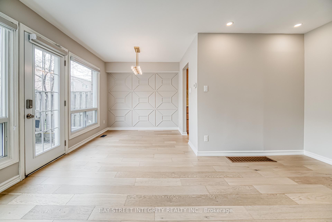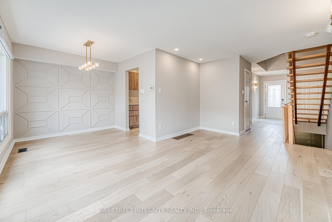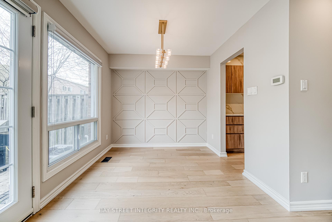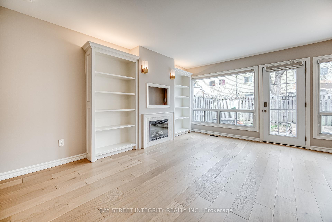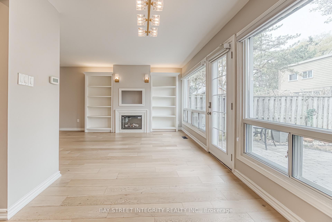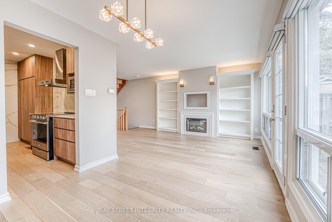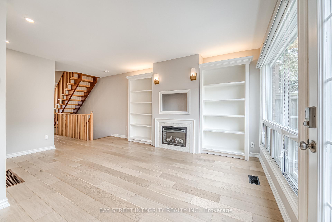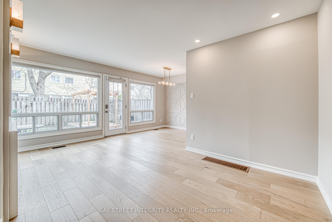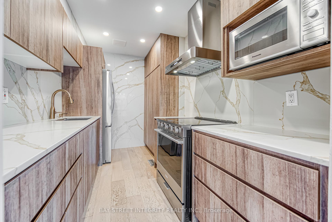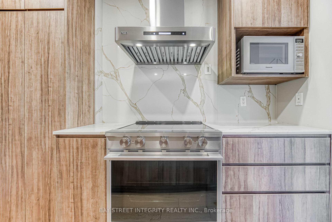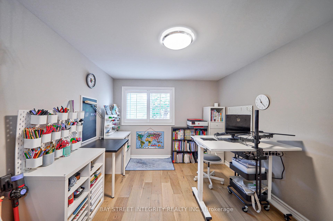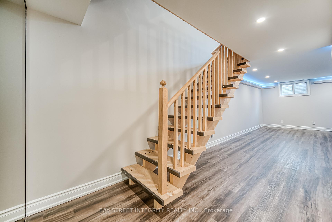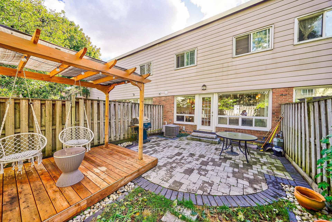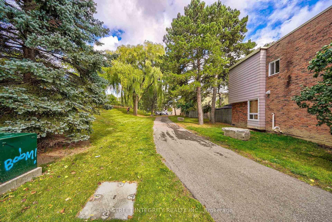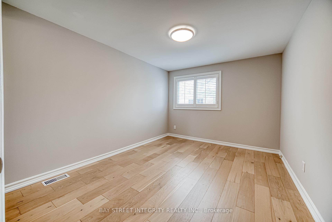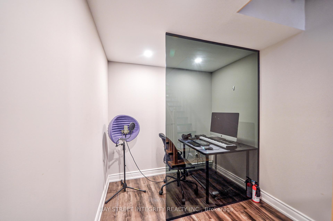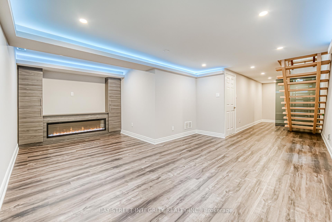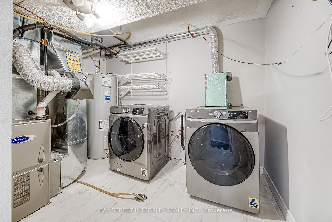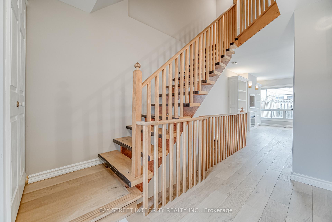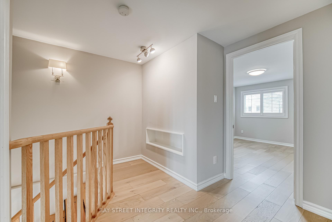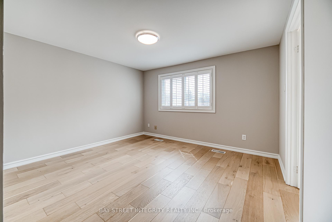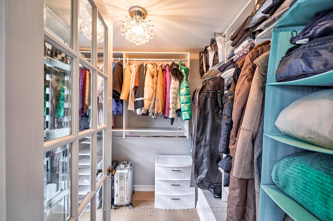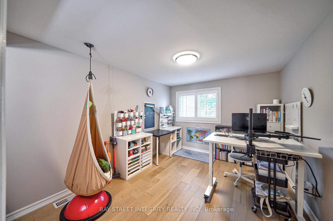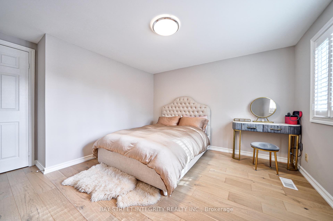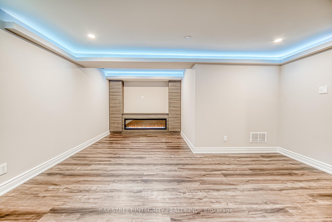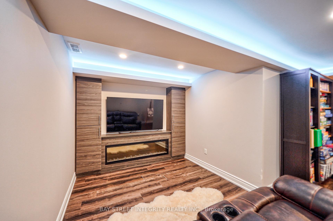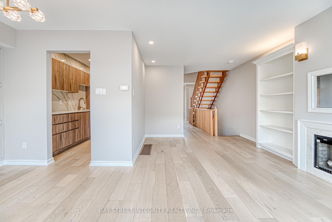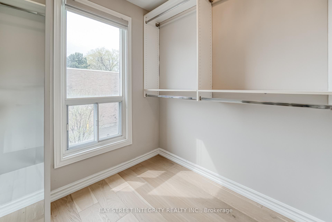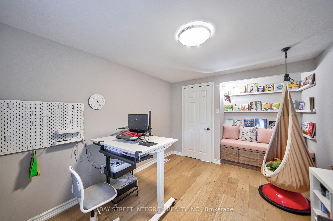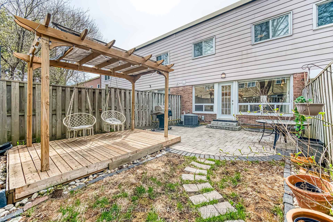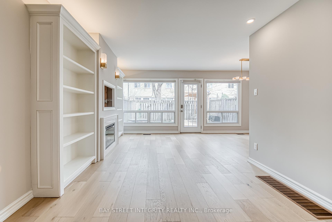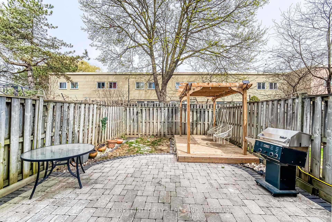$849,000
Available - For Sale
Listing ID: C12106404
64 Elsa Vineway Driv , Toronto, M2J 4H9, Toronto
| Attention First Time Home Buyers !!! Newly Upgraded Townhome In Highly Desirable in Bayview Village. Plenty Upgrades. Engineer Wood through out. 2 Fireplaces. Chef Inspired Kitchen, Quartz Counters, B/I Automatic Heating Cooktop. Huge Windows In Living Room Overlooking In Backyard.Upgraded Master Bedroom W/I Closet. And Much More!--Renovated W/Quality & Detail In Mind.Fully Fenced Yard & Large Deck.Walk To Transit, Fairview Mall, Seneca College Finch Campus, And Mins To Hwys !! |
| Price | $849,000 |
| Taxes: | $2796.78 |
| Occupancy: | Vacant |
| Address: | 64 Elsa Vineway Driv , Toronto, M2J 4H9, Toronto |
| Postal Code: | M2J 4H9 |
| Province/State: | Toronto |
| Directions/Cross Streets: | Leslie/Finch |
| Level/Floor | Room | Length(ft) | Width(ft) | Descriptions | |
| Room 1 | Main | Living Ro | 15.91 | 10.63 | Overlooks Garden, Fireplace Insert, L-Shaped Room |
| Room 2 | Main | Dining Ro | 8.53 | 7.61 | W/O To Yard, Window, Combined w/Living |
| Room 3 | Main | Kitchen | 10.96 | 6.92 | Stone Counters, Undermount Sink, Stainless Steel Appl |
| Room 4 | Second | Primary B | 12.04 | 11.22 | Walk-In Closet(s), Window, Colonial Doors |
| Room 5 | Second | Bedroom 2 | 12.53 | 9.74 | Closet Organizers, California Shutters, Window |
| Room 6 | Second | Bedroom 3 | 15.78 | 8.63 | Closet Organizers, California Shutters, Window |
| Room 7 | Basement | Recreatio | 17.22 | 15.09 | Pot Lights, Laminate, L-Shaped Room |
| Washroom Type | No. of Pieces | Level |
| Washroom Type 1 | 2 | |
| Washroom Type 2 | 4 | |
| Washroom Type 3 | 0 | |
| Washroom Type 4 | 0 | |
| Washroom Type 5 | 0 |
| Total Area: | 0.00 |
| Washrooms: | 2 |
| Heat Type: | Forced Air |
| Central Air Conditioning: | Central Air |
$
%
Years
This calculator is for demonstration purposes only. Always consult a professional
financial advisor before making personal financial decisions.
| Although the information displayed is believed to be accurate, no warranties or representations are made of any kind. |
| BAY STREET INTEGRITY REALTY INC. |
|
|

Ali Aliasgari
Broker
Dir:
416-904-9571
Bus:
905-507-4776
Fax:
905-507-4779
| Virtual Tour | Book Showing | Email a Friend |
Jump To:
At a Glance:
| Type: | Com - Condo Townhouse |
| Area: | Toronto |
| Municipality: | Toronto C15 |
| Neighbourhood: | Bayview Village |
| Style: | 2-Storey |
| Tax: | $2,796.78 |
| Maintenance Fee: | $613.46 |
| Beds: | 3 |
| Baths: | 2 |
| Fireplace: | Y |
Locatin Map:
Payment Calculator:

