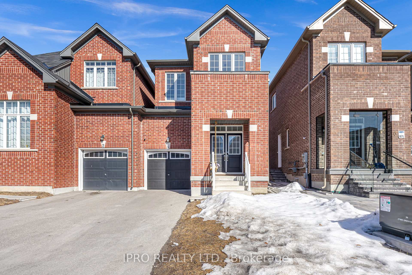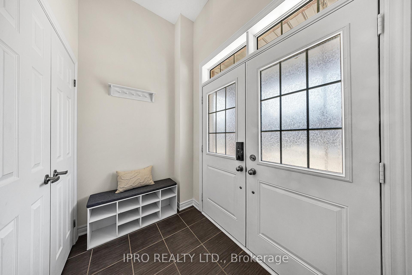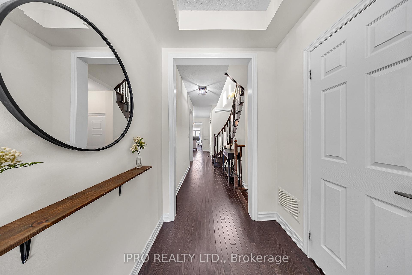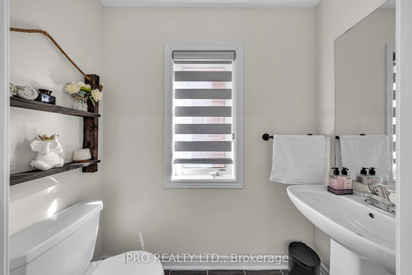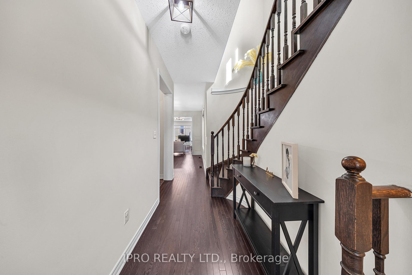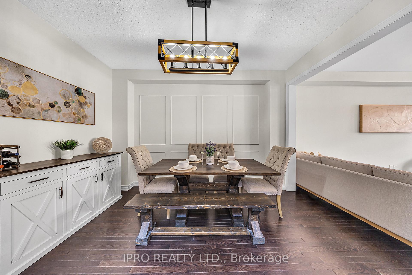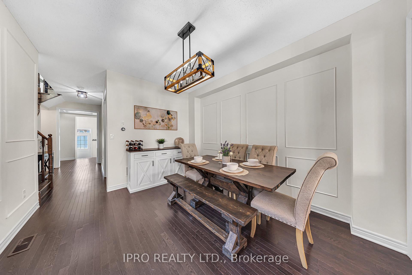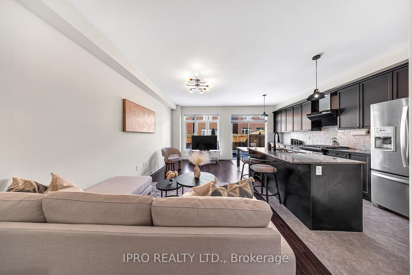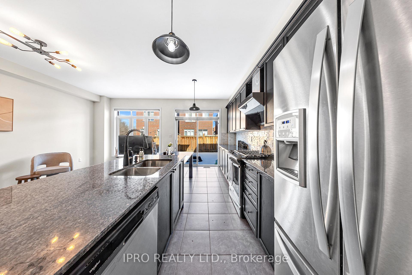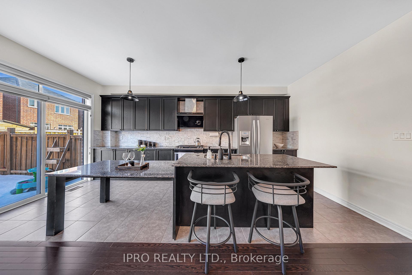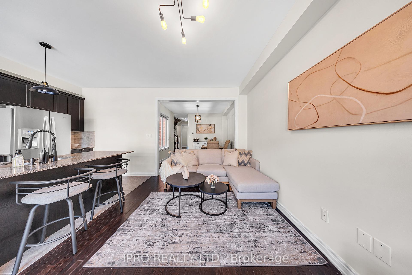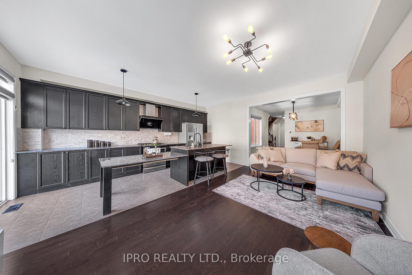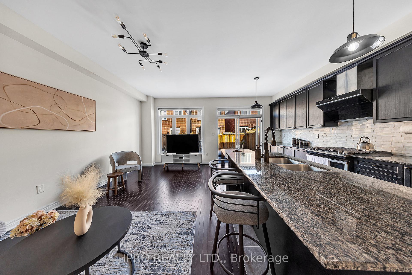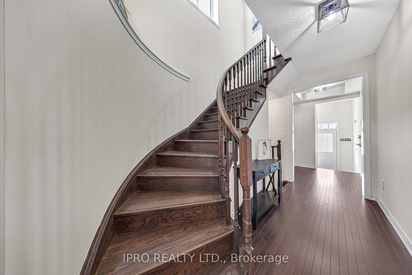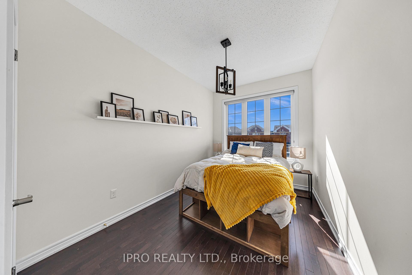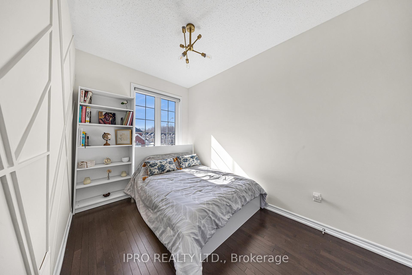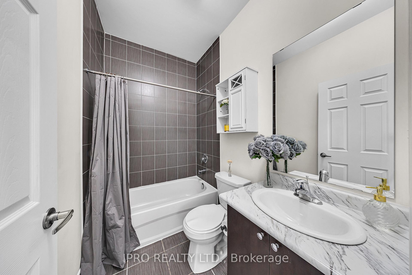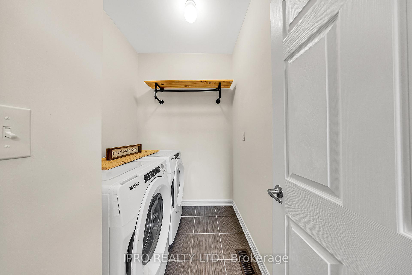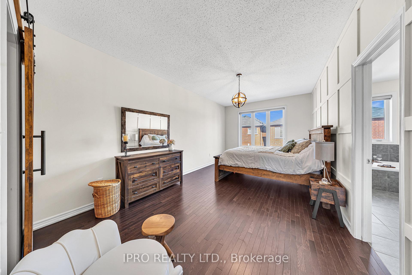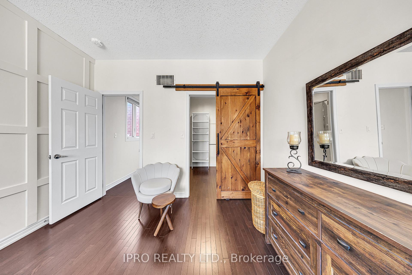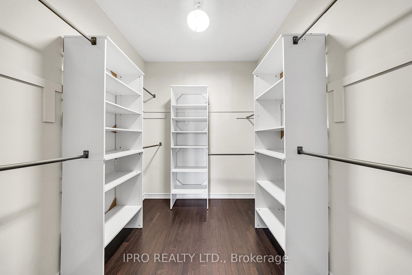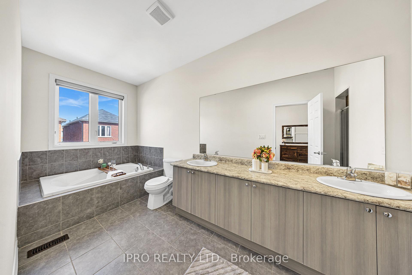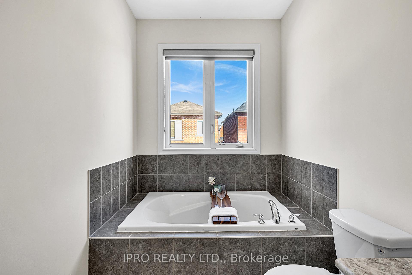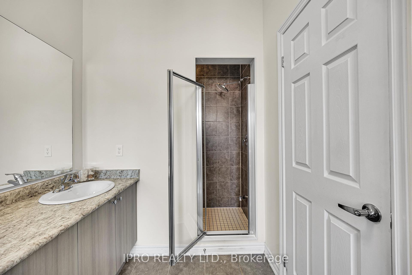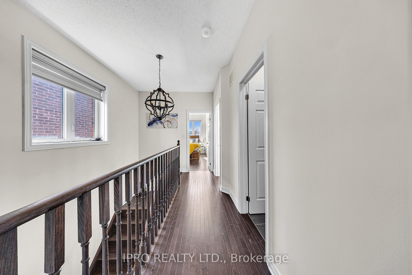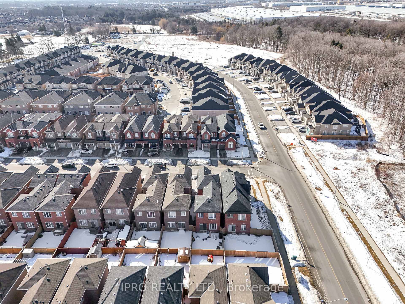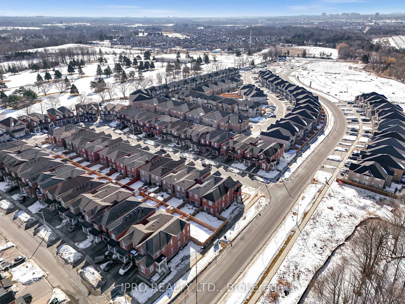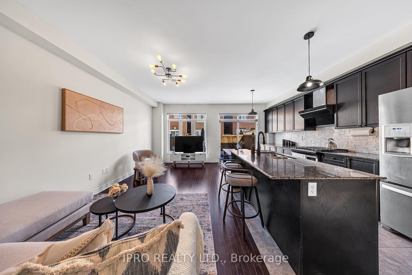$1,049,999
Available - For Sale
Listing ID: N12146198
4 Titan Trai , Markham, L3S 0E2, York
| Welcome to this Stunning Linked Detached Home. Double Door Entry, 9ft Ceiling on Main Floor and Second Floor. Open Concept Kitchen w/Granite Breakfast Island. Potential Side Entrance Door Area Conveniently Located Near the Basement Stairs, and with No Sidewalk, this Property could be the Ideal Candidate for a Potential Basement Suite for Additional Income. This Home Was Owner-Occupied and It Truly Shows Through the $$$ Spent on Upgrades. Upgrades Include Stainless Steel Appliances, Quartz Countertops, Gas Stove, Modern Backsplash, Accent Walls, Upgraded Faucets, and a High-Performance Luft Rangehood w/1000 CFM Suction. Hardwood Throughout. Equipped with Smart Home Technology Including Nest Thermostat, Security Cameras, Doorbell, Schlage Smart Lock and Cat6e Wiring Throughout. Built-In Storage Solutions in Garage, Bedrooms, and Closets. Side-Mounted Smart Garage Door Opener. Bathrooms Feature Timed Air Ventilation System. Dimmers and New Lighting Fixtures Throughout. Custom Made Zebra Shades, Heat Recovery System, Air Recovery System and Bosch Tankless System which is Owned (No Rental Contracts). Easy Access To 407, Shopping Center, Top Rated Schools,GolfCourse. |
| Price | $1,049,999 |
| Taxes: | $4844.46 |
| Occupancy: | Vacant |
| Address: | 4 Titan Trai , Markham, L3S 0E2, York |
| Directions/Cross Streets: | Denison St & Kirkham Dr |
| Rooms: | 11 |
| Bedrooms: | 3 |
| Bedrooms +: | 0 |
| Family Room: | F |
| Basement: | Unfinished |
| Level/Floor | Room | Length(ft) | Width(ft) | Descriptions | |
| Room 1 | Main | Great Roo | 60.02 | 31.82 | Hardwood Floor |
| Room 2 | Main | Dining Ro | 36.41 | 42.64 | Hardwood Floor |
| Room 3 | Main | Kitchen | 60.02 | 26.57 | |
| Room 4 | Main | Breakfast | 60.02 | 26.57 | Combined w/Kitchen |
| Room 5 | Second | Primary B | 62.32 | 36.41 | 5 Pc Ensuite, Walk-In Closet(s) |
| Room 6 | Second | Bedroom 2 | 39.36 | 27.55 | |
| Room 7 | Second | Bedroom 3 | 39.36 | 26.24 |
| Washroom Type | No. of Pieces | Level |
| Washroom Type 1 | 2 | Main |
| Washroom Type 2 | 5 | Second |
| Washroom Type 3 | 4 | Second |
| Washroom Type 4 | 0 | |
| Washroom Type 5 | 0 |
| Total Area: | 0.00 |
| Property Type: | Detached |
| Style: | 2-Storey |
| Exterior: | Brick |
| Garage Type: | Attached |
| Drive Parking Spaces: | 2 |
| Pool: | None |
| Approximatly Square Footage: | 1500-2000 |
| CAC Included: | N |
| Water Included: | N |
| Cabel TV Included: | N |
| Common Elements Included: | N |
| Heat Included: | N |
| Parking Included: | N |
| Condo Tax Included: | N |
| Building Insurance Included: | N |
| Fireplace/Stove: | N |
| Heat Type: | Forced Air |
| Central Air Conditioning: | Central Air |
| Central Vac: | N |
| Laundry Level: | Syste |
| Ensuite Laundry: | F |
| Sewers: | Sewer |
$
%
Years
This calculator is for demonstration purposes only. Always consult a professional
financial advisor before making personal financial decisions.
| Although the information displayed is believed to be accurate, no warranties or representations are made of any kind. |
| IPRO REALTY LTD. |
|
|

Ali Aliasgari
Broker
Dir:
416-904-9571
Bus:
905-507-4776
Fax:
905-507-4779
| Book Showing | Email a Friend |
Jump To:
At a Glance:
| Type: | Freehold - Detached |
| Area: | York |
| Municipality: | Markham |
| Neighbourhood: | Cedarwood |
| Style: | 2-Storey |
| Tax: | $4,844.46 |
| Beds: | 3 |
| Baths: | 3 |
| Fireplace: | N |
| Pool: | None |
Locatin Map:
Payment Calculator:

