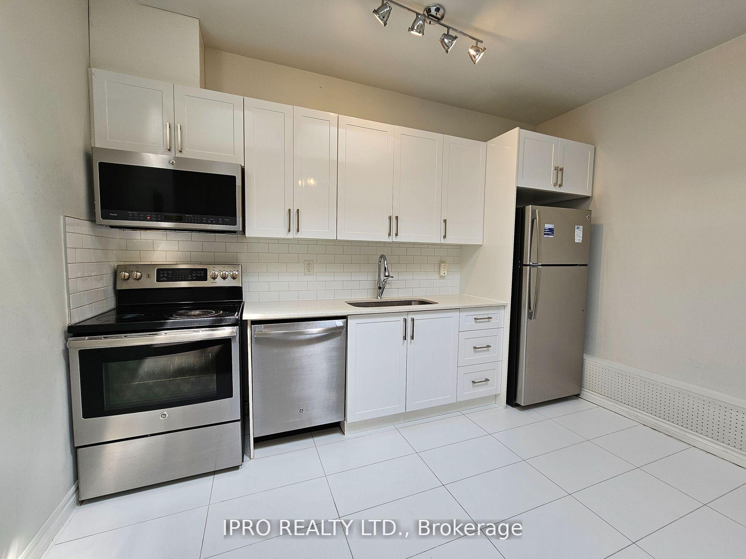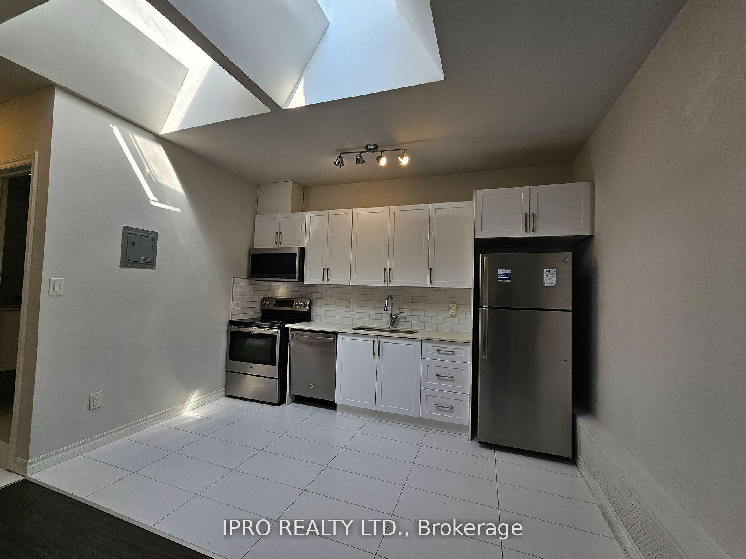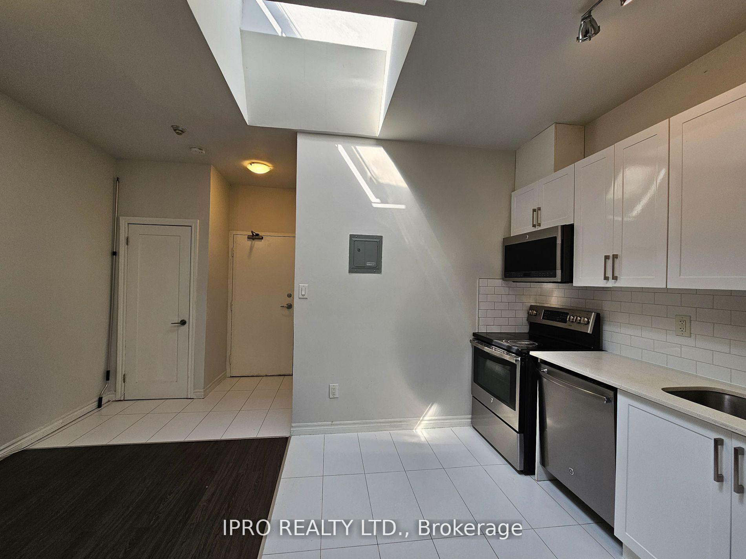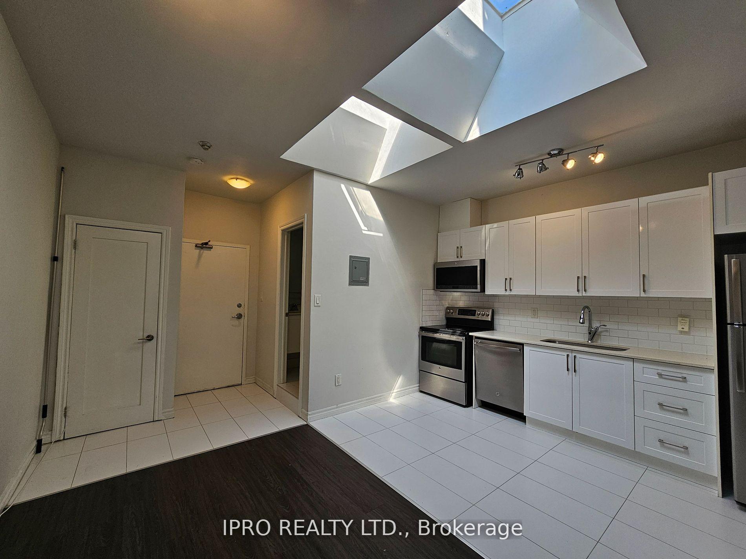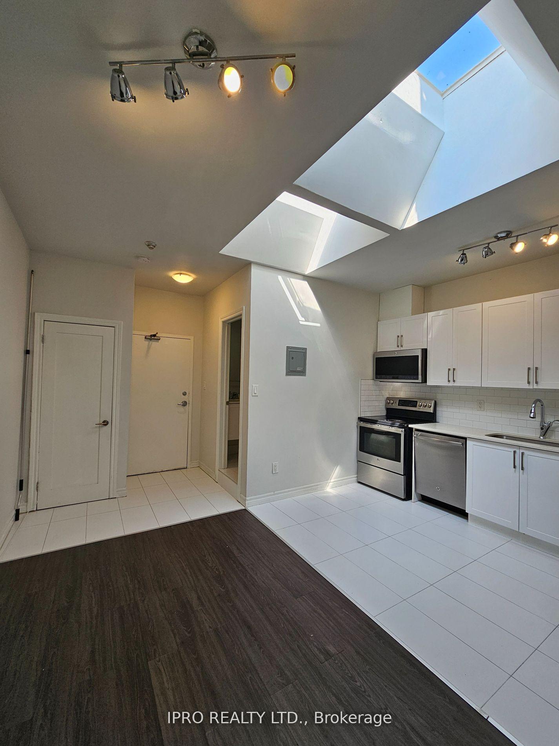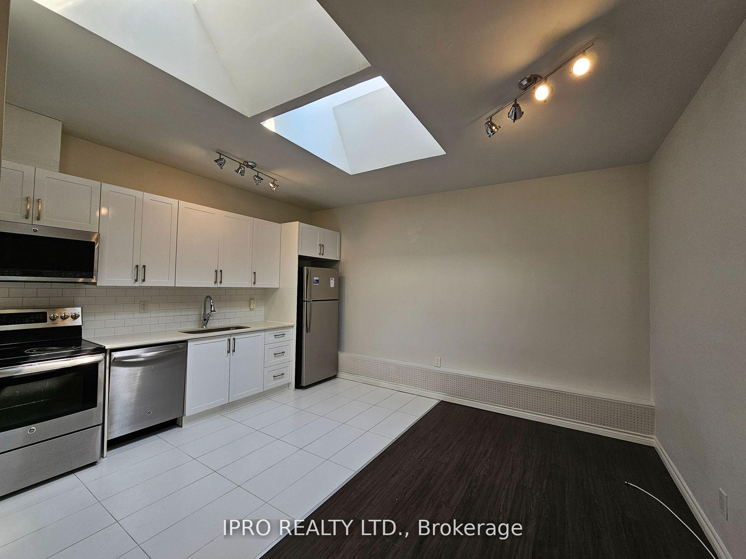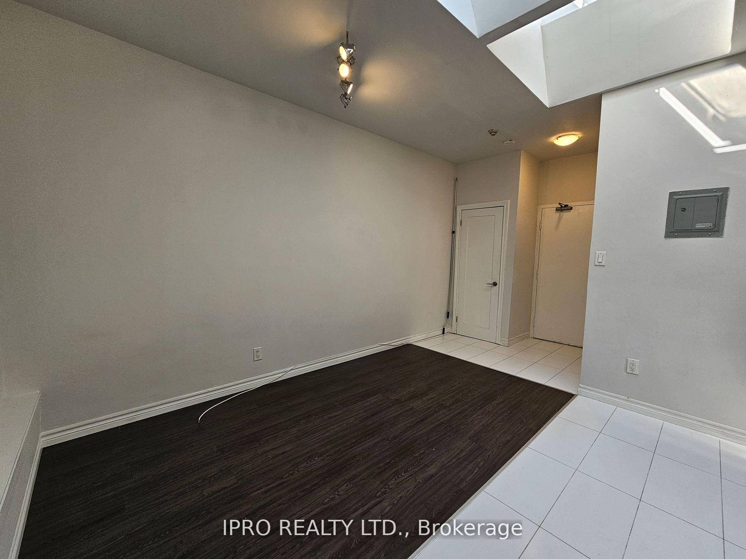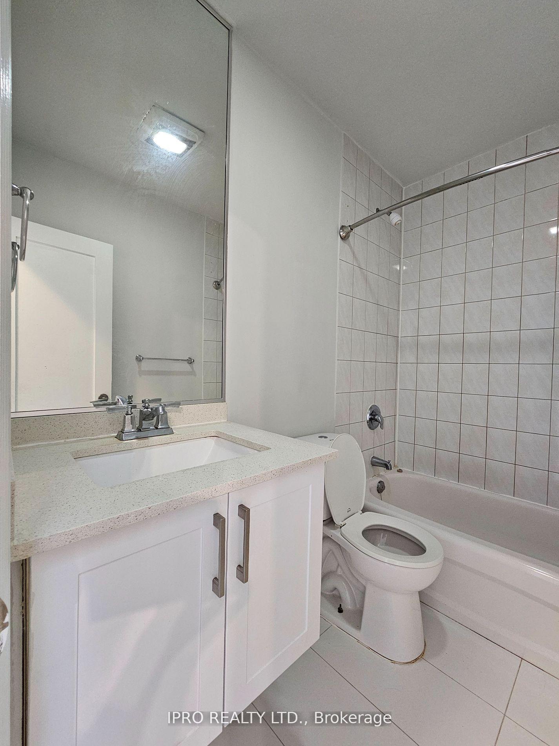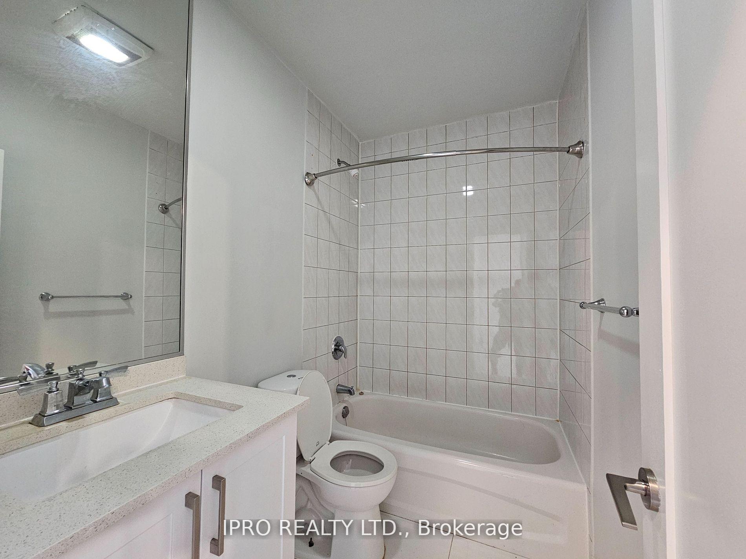$1,595
Available - For Rent
Listing ID: C12190842
1807 Eglinton Aven West , Toronto, M6E 2H7, Toronto
| Welcome to this fully upgraded, open concept bachelor apartment with stainless steel appliances. This renovated unit comes with newer kitchen cupboards, granite counters, backsplash in kitchen, ceramic flooring, laminate flooring and new paint throughout. It has two huge skylights for natural lighting and high ceilings. Steps to TTC, shopping, grocery, restaurants, library etc. Tim Hortons in the same building. Pet friendly. Coin operated laundry. Utilities included! |
| Price | $1,595 |
| Taxes: | $0.00 |
| Payment Frequency: | Monthly |
| Payment Method: | Direct Withdrawal |
| Rental Application Required: | T |
| Deposit Required: | True |
| Credit Check: | T |
| Employment Letter | T |
| References Required: | T |
| Occupancy: | Vacant |
| Address: | 1807 Eglinton Aven West , Toronto, M6E 2H7, Toronto |
| Directions/Cross Streets: | Dufferin & Eglinton |
| Rooms: | 2 |
| Bedrooms: | 0 |
| Bedrooms +: | 0 |
| Family Room: | F |
| Basement: | None |
| Furnished: | Unfu |
| Level/Floor | Room | Length(ft) | Width(ft) | Descriptions | |
| Room 1 | Flat | Kitchen | 12.5 | 7.84 | Combined w/Great Rm, Granite Counters, Stainless Steel Appl |
| Room 2 | Flat | Great Roo | 12.5 | 6.99 | Combined w/Kitchen, Laminate, Skylight |
| Room 3 | Flat | Bathroom | 7.51 | 4.99 | 4 Pc Bath, Granite Counters, Ceramic Floor |
| Room 4 | Flat | Foyer | 6.82 | 5.67 | Closet, Ceramic Floor |
| Washroom Type | No. of Pieces | Level |
| Washroom Type 1 | 4 | Flat |
| Washroom Type 2 | 0 | |
| Washroom Type 3 | 0 | |
| Washroom Type 4 | 0 | |
| Washroom Type 5 | 0 | |
| Washroom Type 6 | 4 | Flat |
| Washroom Type 7 | 0 | |
| Washroom Type 8 | 0 | |
| Washroom Type 9 | 0 | |
| Washroom Type 10 | 0 |
| Total Area: | 0.00 |
| Property Type: | Multiplex |
| Style: | Bachelor/Studio |
| Exterior: | Stone, Concrete |
| Garage Type: | None |
| (Parking/)Drive: | None |
| Drive Parking Spaces: | 0 |
| Park #1 | |
| Parking Type: | None |
| Park #2 | |
| Parking Type: | None |
| Pool: | None |
| Private Entrance: | F |
| Laundry Access: | Coin Operated |
| Approximatly Square Footage: | < 700 |
| Property Features: | Hospital, Library |
| CAC Included: | N |
| Water Included: | Y |
| Cabel TV Included: | N |
| Common Elements Included: | N |
| Heat Included: | Y |
| Parking Included: | N |
| Condo Tax Included: | N |
| Building Insurance Included: | N |
| Fireplace/Stove: | N |
| Heat Type: | Baseboard |
| Central Air Conditioning: | None |
| Central Vac: | N |
| Laundry Level: | Syste |
| Ensuite Laundry: | F |
| Sewers: | Sewer |
| Although the information displayed is believed to be accurate, no warranties or representations are made of any kind. |
| IPRO REALTY LTD. |
|
|

Ali Aliasgari
Broker
Dir:
416-904-9571
Bus:
905-507-4776
Fax:
905-507-4779
| Book Showing | Email a Friend |
Jump To:
At a Glance:
| Type: | Freehold - Multiplex |
| Area: | Toronto |
| Municipality: | Toronto C03 |
| Neighbourhood: | Oakwood Village |
| Style: | Bachelor/Studio |
| Baths: | 1 |
| Fireplace: | N |
| Pool: | None |
Locatin Map:

