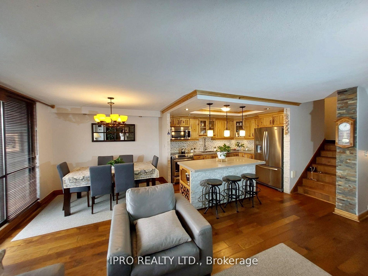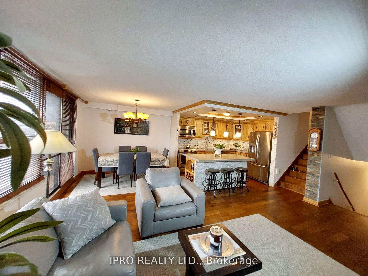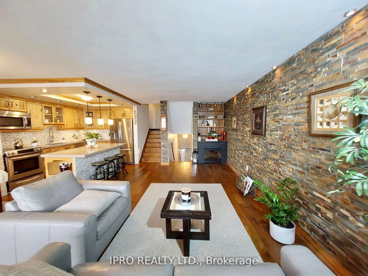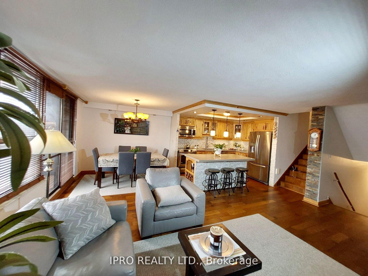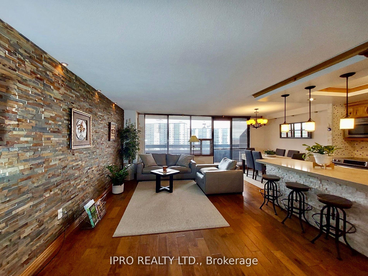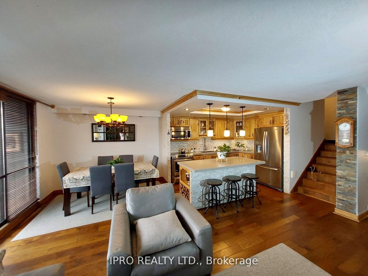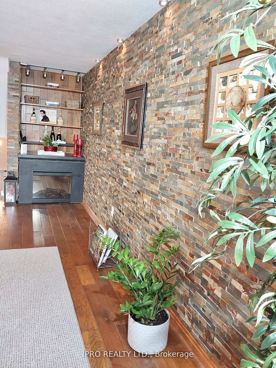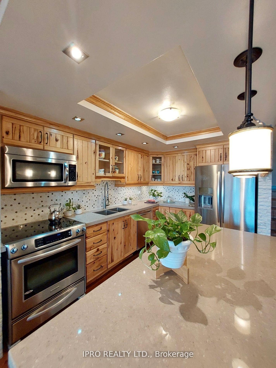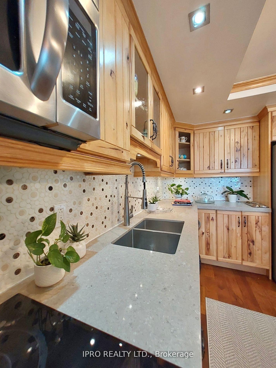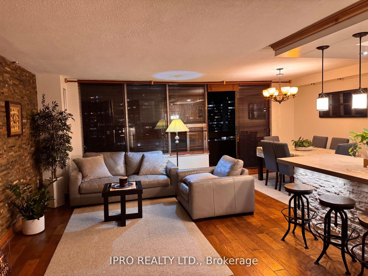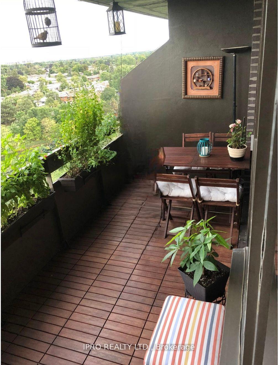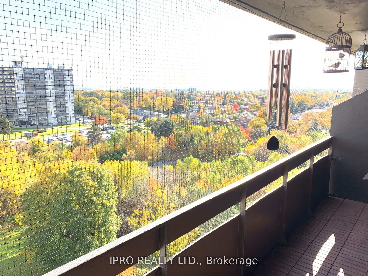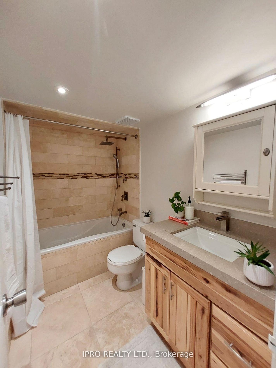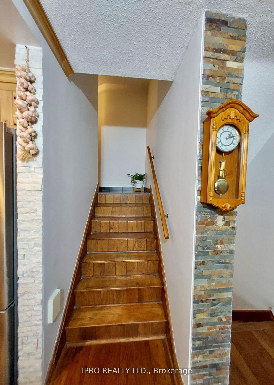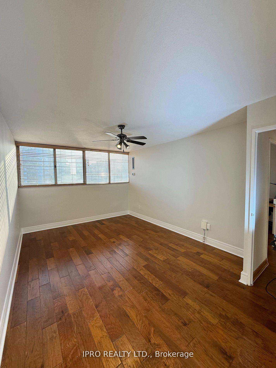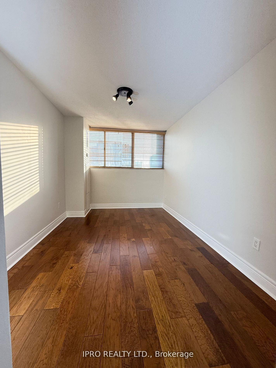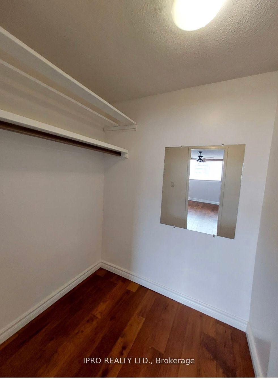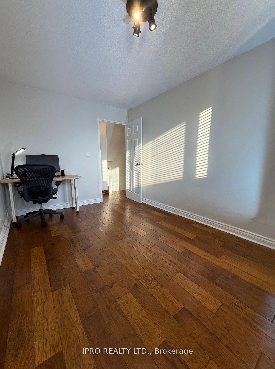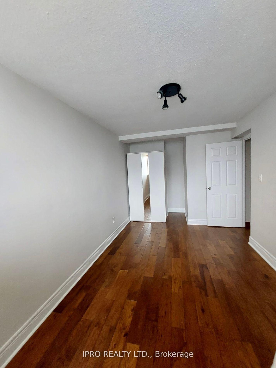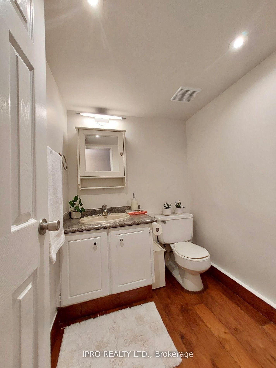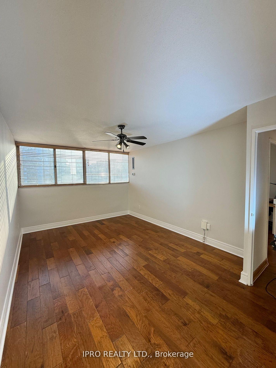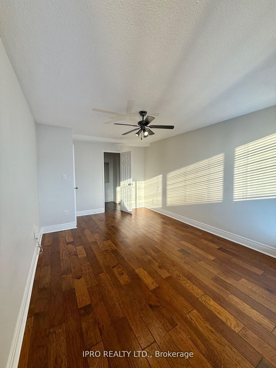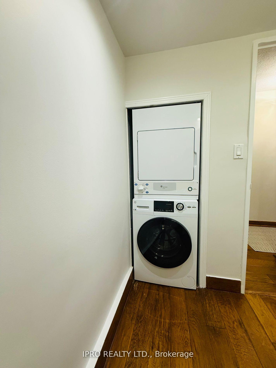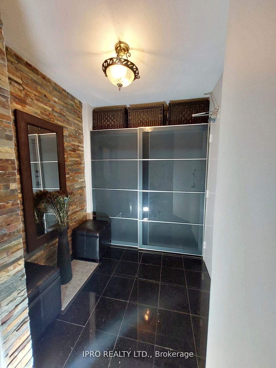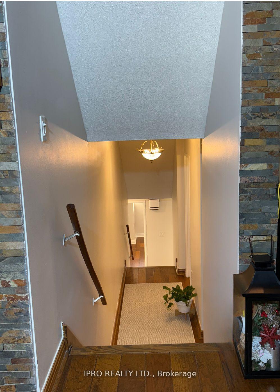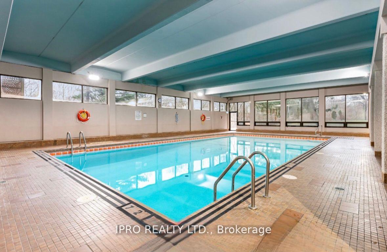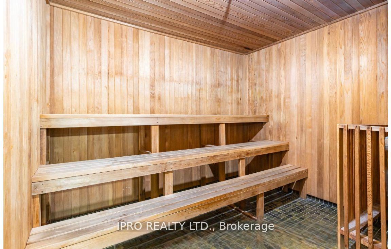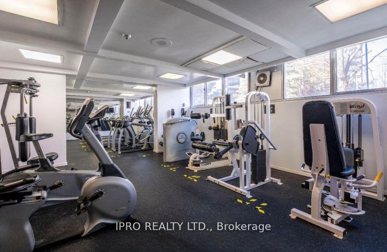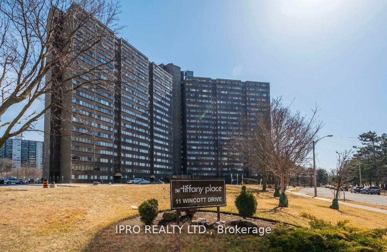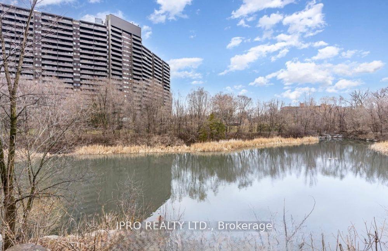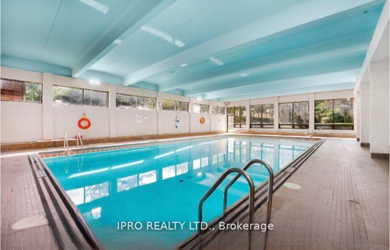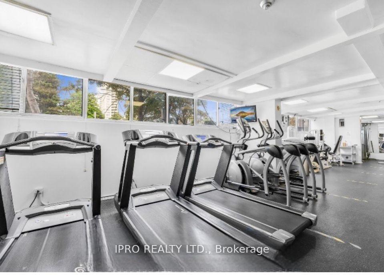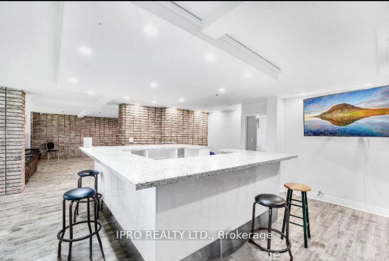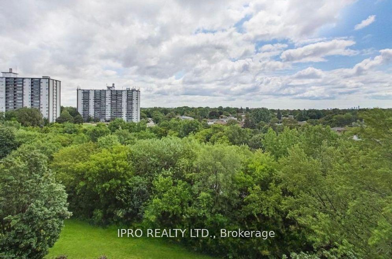$579,999
Available - For Sale
Listing ID: W12191148
11 Wincott Driv , Toronto, M9R 2R9, Toronto
| Luxurious and elegant multi-level condo with beautiful upgrades in the heart of Etobicoke. This 3-Beds 2-Baths condo comes exceptionally renovated, open concept with custom-made upgrades, including a chef's Hickory Natural Wood gourmet kitchen with marble backsplash, quartz breakfast island area, and KitchenAid stainless steel fridge, stove, hood, microwave, dishwasher. Natural interior stone wall in main entrance, island and living room area wall plus a modern fireplace in the living, makes this house looks beautiful and warm from an open concept living/dining room to a large balcony with amazing views of the ravine and C.N Tower. Engineered Hickory hardwood flooring is throughout all units. Large washroom W/Quartz bathroom counters. The 2nd Bathroom includes a washer/dryer set. Excellent city location, easy access to shopping,401, 427, 400, Airport, parks, and schools. All electrical light fixtures and all window custom-made Coverings. The primary bedroom includes a large his/her walking closet. Two separate entrances for this unit, 10th and 12th floor. Freshly painted throughout, ready to move in and enjoy this beauty for years to come. Building with great amenities. Maintenance Fee includes ALL utilities (Hydro, Water, Internet, TV, Cable). BBQ allowed on the balcony. |
| Price | $579,999 |
| Taxes: | $1803.00 |
| Assessment Year: | 2024 |
| Occupancy: | Owner |
| Address: | 11 Wincott Driv , Toronto, M9R 2R9, Toronto |
| Postal Code: | M9R 2R9 |
| Province/State: | Toronto |
| Directions/Cross Streets: | Kingsview Village-The Westway, |
| Level/Floor | Room | Length(ft) | Width(ft) | Descriptions | |
| Room 1 | Main | Living Ro | 19.81 | 10.17 | Electric Fireplace, Hardwood Floor, W/O To Balcony |
| Room 2 | Main | Kitchen | 12.07 | 11.51 | Hardwood Floor, Quartz Counter, Open Concept |
| Room 3 | Main | Dining Ro | 13.02 | 7.74 | Combined w/Family, Hardwood Floor, Pot Lights |
| Room 4 | Main | Breakfast | 9.51 | 10.17 | Centre Island, Open Concept |
| Room 5 | Lower | Bedroom | 16.6 | 10.76 | Large Closet, Hardwood Floor, Large Window |
| Room 6 | Lower | Bedroom 2 | 8.59 | 13.22 | Hardwood Floor, Large Window, Natural Finish |
| Room 7 | Lower | Bedroom 3 | 9.28 | 13.22 | Large Window, Hardwood Floor, Natural Finish |
| Washroom Type | No. of Pieces | Level |
| Washroom Type 1 | 3 | Second |
| Washroom Type 2 | 2 | Second |
| Washroom Type 3 | 0 | |
| Washroom Type 4 | 0 | |
| Washroom Type 5 | 0 | |
| Washroom Type 6 | 3 | Second |
| Washroom Type 7 | 2 | Second |
| Washroom Type 8 | 0 | |
| Washroom Type 9 | 0 | |
| Washroom Type 10 | 0 |
| Total Area: | 0.00 |
| Approximatly Age: | 51-99 |
| Washrooms: | 2 |
| Heat Type: | Forced Air |
| Central Air Conditioning: | Central Air |
$
%
Years
This calculator is for demonstration purposes only. Always consult a professional
financial advisor before making personal financial decisions.
| Although the information displayed is believed to be accurate, no warranties or representations are made of any kind. |
| IPRO REALTY LTD. |
|
|

Ali Aliasgari
Broker
Dir:
416-904-9571
Bus:
905-507-4776
Fax:
905-507-4779
| Book Showing | Email a Friend |
Jump To:
At a Glance:
| Type: | Com - Condo Apartment |
| Area: | Toronto |
| Municipality: | Toronto W09 |
| Neighbourhood: | Kingsview Village-The Westway |
| Style: | Apartment |
| Approximate Age: | 51-99 |
| Tax: | $1,803 |
| Maintenance Fee: | $996.86 |
| Beds: | 3 |
| Baths: | 2 |
| Fireplace: | Y |
Locatin Map:
Payment Calculator:

