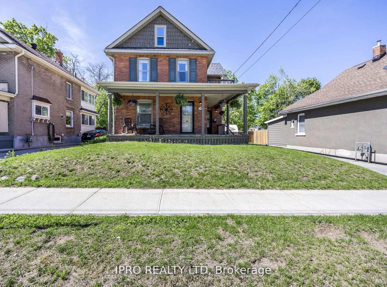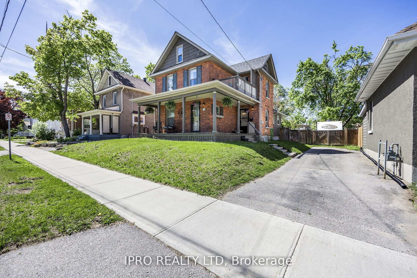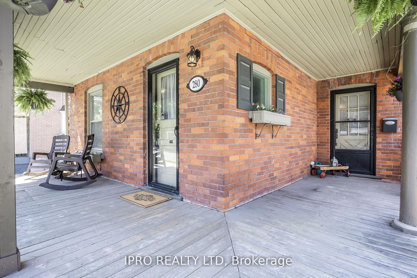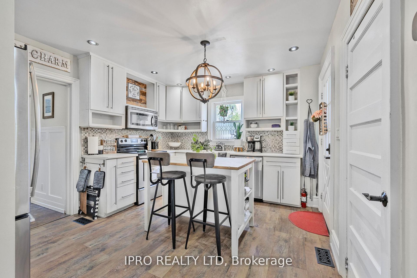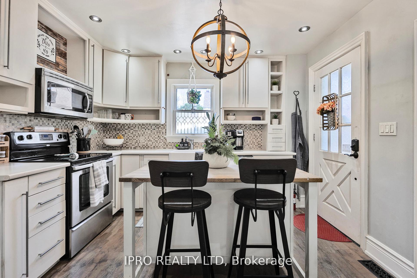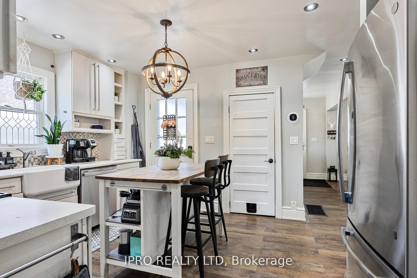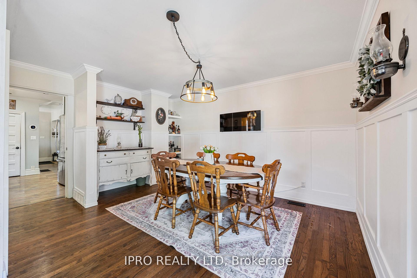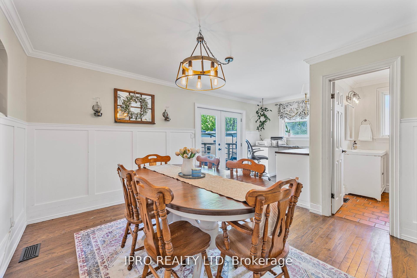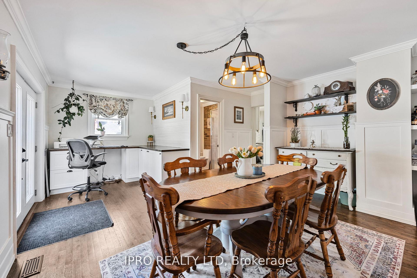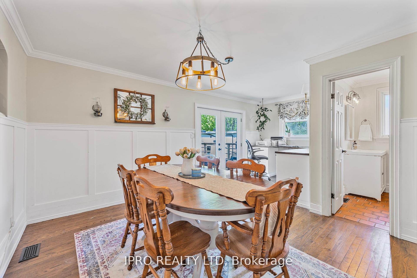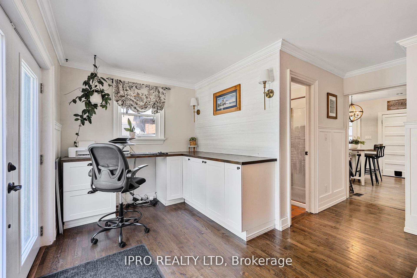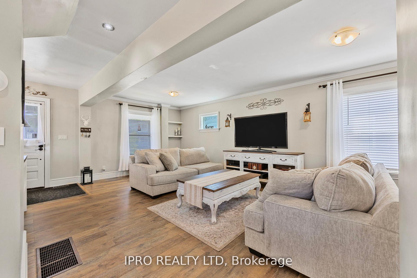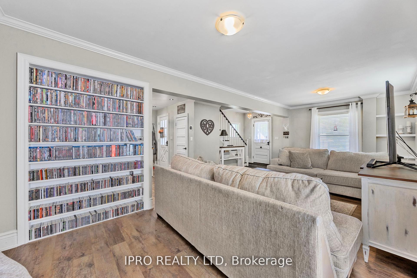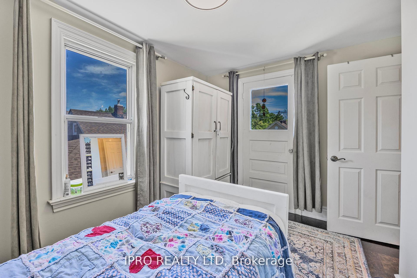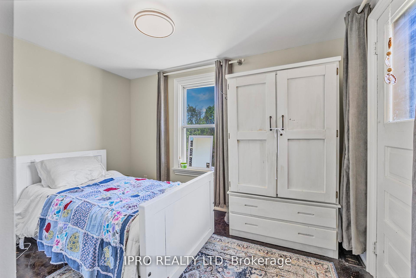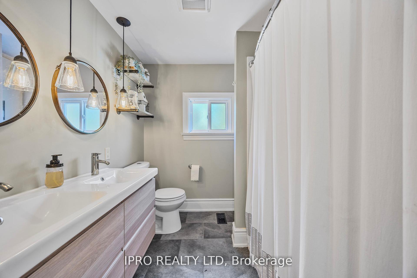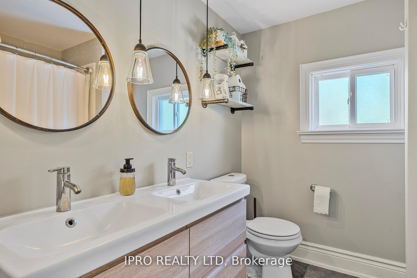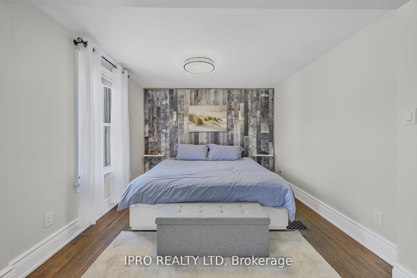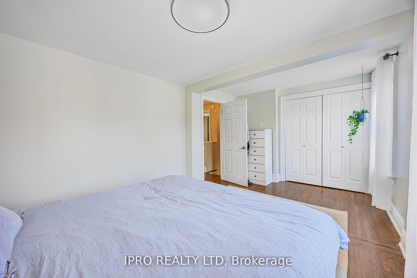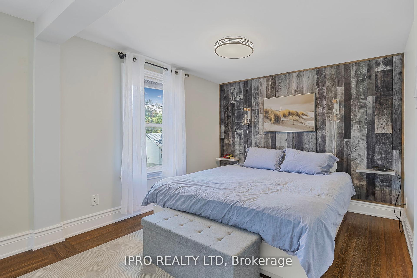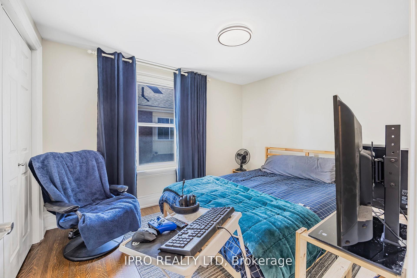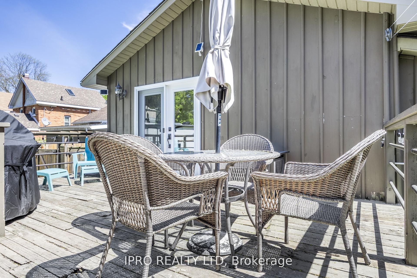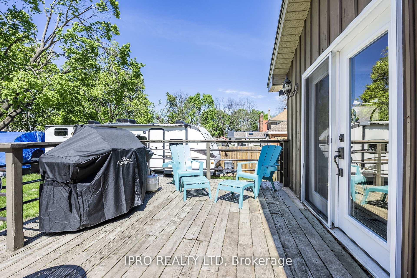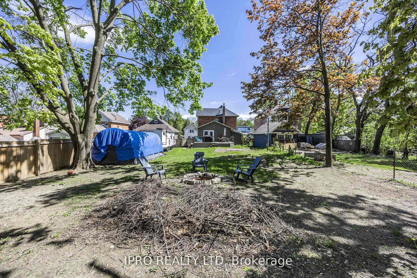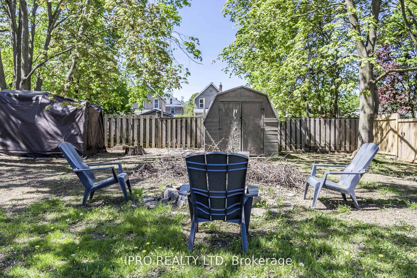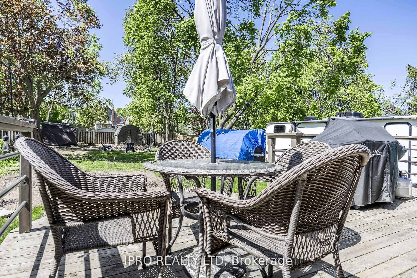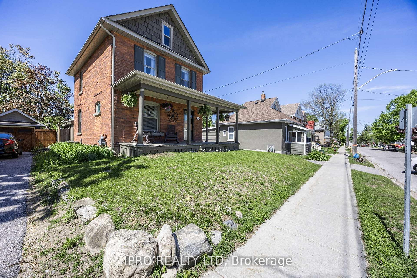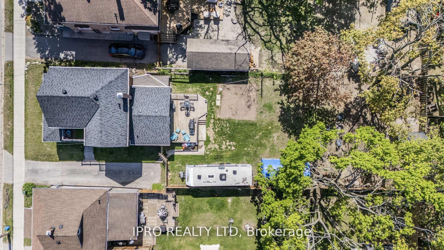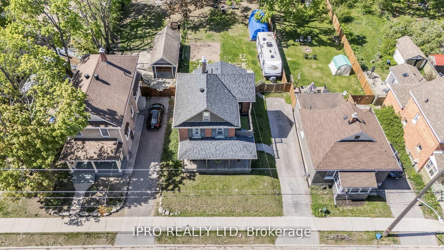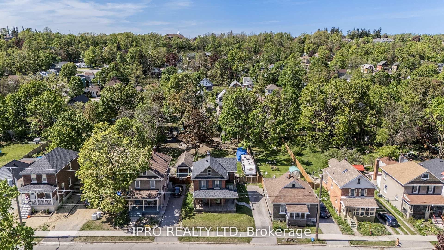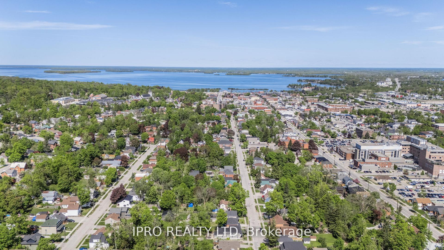$599,900
Available - For Sale
Listing ID: S12208178
280 Mary Stre , Orillia, L3V 3E7, Simcoe
| Charming, Updated 3-Bedroom Century Home On A Rare Oversized Lot! Mature Thriving Neighbourhood Offering Local Amenities Just Steps Away. This Warm, Character-Filled Home Features A Bright Layout With A Spacious Living Room And Custom Built-Ins, A Stylish Kitchen With Center Island, Stainless Steel Appliances, And A Separate Side Entrance. Formal Dining Room With Classic Wainscoting Easily Doubles As A Family Room. Main Floor Office With Walkout To Large Deck And Huge Private Backyard With Mature Trees Ideal For Relaxing Or Entertaining. Upstairs Offers A Spacious Primary Bedroom, Two Additional Bedrooms (One With Walkout Balcony). Full Basement With Plenty Of Storage and Work Bench And A Finished Flex Space Perfect For A Gym Or Hobby Room. Don't Miss Your Opportunity To Own A Piece Of History Tailored For Todays Lifestyle. |
| Price | $599,900 |
| Taxes: | $3489.24 |
| Occupancy: | Owner |
| Address: | 280 Mary Stre , Orillia, L3V 3E7, Simcoe |
| Directions/Cross Streets: | WESTMOUNT/MARY |
| Rooms: | 8 |
| Rooms +: | 3 |
| Bedrooms: | 3 |
| Bedrooms +: | 0 |
| Family Room: | T |
| Basement: | Partially Fi |
| Level/Floor | Room | Length(ft) | Width(ft) | Descriptions | |
| Room 1 | Main | Kitchen | 11.74 | 11.22 | Laminate, Centre Island, W/O To Deck |
| Room 2 | Main | Living Ro | 28.27 | 11.41 | Laminate, Combined w/Dining, B/I Shelves |
| Room 3 | Main | Dining Ro | 28.27 | 11.41 | Laminate, Combined w/Living, B/I Shelves |
| Room 4 | Main | Family Ro | 14.3 | 11.48 | Laminate, Wainscoting, B/I Shelves |
| Room 5 | Main | Office | 8 | 9.84 | Laminate, B/I Desk, French Doors |
| Room 6 | Second | Primary B | 15.65 | 10.33 | Hardwood Floor, Double Closet |
| Room 7 | Second | Bedroom | 11.15 | 12.53 | Hardwood Floor, Double Closet |
| Room 8 | Second | Bedroom 3 | 11.22 | 8.72 | Laminate, W/O To Balcony |
| Room 9 | Basement | Exercise | 13.97 | 11.32 | |
| Room 10 | Basement | Other | 28.27 | 11.41 | |
| Room 11 | Basement | Laundry | 14.66 | 3.84 |
| Washroom Type | No. of Pieces | Level |
| Washroom Type 1 | 3 | Main |
| Washroom Type 2 | 5 | Second |
| Washroom Type 3 | 0 | |
| Washroom Type 4 | 0 | |
| Washroom Type 5 | 0 | |
| Washroom Type 6 | 3 | Main |
| Washroom Type 7 | 5 | Second |
| Washroom Type 8 | 0 | |
| Washroom Type 9 | 0 | |
| Washroom Type 10 | 0 |
| Total Area: | 0.00 |
| Property Type: | Detached |
| Style: | 2-Storey |
| Exterior: | Brick, Board & Batten |
| Garage Type: | None |
| (Parking/)Drive: | Private |
| Drive Parking Spaces: | 3 |
| Park #1 | |
| Parking Type: | Private |
| Park #2 | |
| Parking Type: | Private |
| Pool: | None |
| Approximatly Square Footage: | 1500-2000 |
| Property Features: | Fenced Yard, Level |
| CAC Included: | N |
| Water Included: | N |
| Cabel TV Included: | N |
| Common Elements Included: | N |
| Heat Included: | N |
| Parking Included: | N |
| Condo Tax Included: | N |
| Building Insurance Included: | N |
| Fireplace/Stove: | N |
| Heat Type: | Forced Air |
| Central Air Conditioning: | Central Air |
| Central Vac: | Y |
| Laundry Level: | Syste |
| Ensuite Laundry: | F |
| Sewers: | Sewer |
| Utilities-Cable: | Y |
| Utilities-Hydro: | Y |
| Utilities-Gas: | Y |
$
%
Years
This calculator is for demonstration purposes only. Always consult a professional
financial advisor before making personal financial decisions.
| Although the information displayed is believed to be accurate, no warranties or representations are made of any kind. |
| IPRO REALTY LTD |
|
|

Ali Aliasgari
Broker
Dir:
416-904-9571
Bus:
905-507-4776
Fax:
905-507-4779
| Book Showing | Email a Friend |
Jump To:
At a Glance:
| Type: | Freehold - Detached |
| Area: | Simcoe |
| Municipality: | Orillia |
| Neighbourhood: | Orillia |
| Style: | 2-Storey |
| Tax: | $3,489.24 |
| Beds: | 3 |
| Baths: | 2 |
| Fireplace: | N |
| Pool: | None |
Locatin Map:
Payment Calculator:

